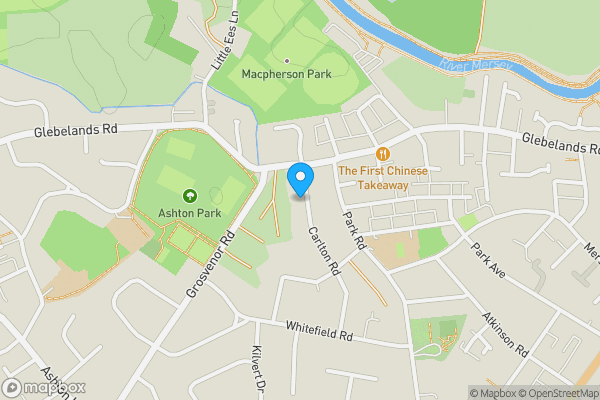 Purplebricks
PurplebricksPurplebricks Online Auctions, powered by GOTO Auctions, delivers a modern, transparent way to buy or sell property 24/7 online, fast and with the confidence of a digitally driven auction.
Read more Read more12 Carlton Road, Sale, Cheshire, M33 6PE
 Purplebricks
PurplebricksPurplebricks Online Auctions, powered by GOTO Auctions, delivers a modern, transparent way to buy or sell property 24/7 online, fast and with the confidence of a digitally driven auction.
Read more Read moreA beautifully refurbished and spacious four-bedroom semi-detached family home, located in the sought-after area of Carlton Road, M33 6PE. This modern property offers a superb blend of contemporary design and practical living space, spread across three floors. On the ground floor, the welcoming entrance hall leads to a bright and airy lounge, perfect for relaxing or entertaining. The generous dining room is ideal for family meals or hosting guests, and the fitted kitchen is stylishly appointed with integrated appliances and ample storage space, making it a dream for any home chef. A convenient downstairs shower room adds to the functionality of the property, ensuring comfort for all residents and visitors. The first floor comprises three well-proportioned bedrooms, all finished to a high standard and offering plenty of space for rest and relaxation. The family bathroom is also located on this floor, featuring modern fittings and providing a peaceful retreat for the whole family. The second floor is home to the fourth bedroom, offering an excellent level of privacy and versatility—ideal for a master suite, guest room, or home office. Externally, the property benefits from a private driveway, providing off-road parking for multiple vehicles, and well-maintained gardens to the rear, perfect for outdoor living and enjoying the sunny days. A detached garage located at the rear of the property offers additional storage or space for hobbies. This home has been lovingly refurbished throughout and is ready to move in, making it the perfect choice for growing families. With its excellent location, spacious layout, and high-quality finishes, this property offers a fantastic opportunity for comfortable family living. Early & Internal viewing is highly recommended because of location Entrance Hall Wooden flooring, radiator and stairs to first floor. Living Room Double glazed window, radiator and opening out to dining room. Dining Room Double glazed window, radiator and door to kitchen. Kitchen A modern range of low and eye level units incorporating a sink and drainer unit, built in hob with extractor fan over, built in oven and grill, fridge freezer, dishwasher and washing machine, wooden flooring, spotlights to ceiling, radiator, double glazed window, door to rear garden and door to shower room. Shower Room A modern suite comprising of separate shower cubicle and low-level WC and built in wash hand basin. First Floor Landing Radiator, loft access and stairs to second floor. Bedroom One Two double glazed windows, radiator and original cast iron fireplace. Bedroom Two Double glazed window, radiator and original cast iron fireplace. Bedroom Three Double glazed window and radiator. Bathroom A modern three piece suite comprising of bath with shower over, low level WC, vanity unit housing sink unit, double glazed window, wall mounted stainless steel heated towel rail and spot lights to ceiling. Second Floor Landing Door to bedroom four. Bedroom Four Radiator and velux sky light. Outside To the front of the property there is a block paved driveway providing off road parking for numerous cars, there are double gates to the side of the property leading to a lovely enclosed lawned garden and detached garage. Material information: The information above has been provided by the vendor, agent and GOTO Group and may not be accurate. Please refer to the property’s Legal Pack. (You can download this once you have registered your interest against the property). This pack provides material information which will help you make an informed decision before proceeding. It may not yet include everything you need to know so please make sure you do your own due diligence as well. EPC Rating Current 73| Potential 82 Comments Energy Performance Certificate (EPCs) An EPC is broadly like the labels provided with domestic appliances such as refrigerators and washing machines. Its purpose is to record how energy efficient a property is as a building. The certificate will provide a rating of the energy efficiency and carbon emissions of a building from A to G, where A is very efficient, and G is inefficient. The data required to allow the calculation of an EPC includes the age and construction of the building, its insulation and heating method. EPCs are produced using standard methods with standard assumptions about energy usage so that the energy efficiency of one building can easily be compared with another building of the same type. The Energy Performance of Buildings Directive (EPBD) requires that all buildings have an EPC when they are marketed for sale or for let, or when houses are newly built. EPCs are valid for 10 years, or until a newer EPC is prepared. During this period the EPC may be made available to buyers or new tenants.
