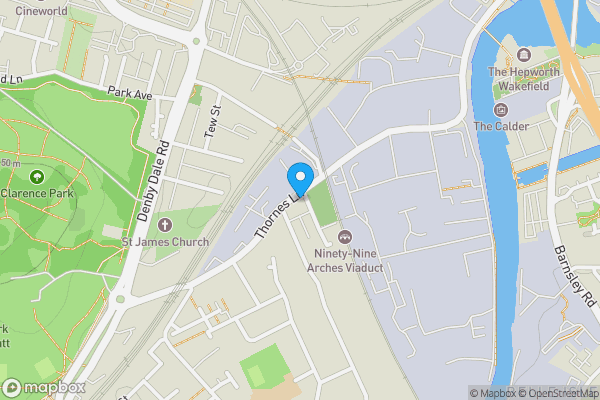 Purplebricks
PurplebricksPurplebricks Online Auctions, powered by GOTO Auctions, delivers a modern, transparent way to buy or sell property 24/7 online, fast and with the confidence of a digitally driven auction.
Read more Read more69 Thornes Lane, Wakefield, West Yorkshire, WF2 7RB
 Purplebricks
PurplebricksPurplebricks Online Auctions, powered by GOTO Auctions, delivers a modern, transparent way to buy or sell property 24/7 online, fast and with the confidence of a digitally driven auction.
Read more Read moreThis is a refurbished traditional 3 to 4 bedroom property built in 1900, with a total area of approximately 134.3 square meters (1446 square feet). The ground floor includes a flexible living space, a high-spec kitchen/living room with modern appliances, a dining room/sitting room, and a second reception room. The first floor features a spacious master bedroom with an en-suite shower room, a second double bedroom with fitted wardrobes, and a third double bedroom, along with a family bathroom. The property has double glazed windows, gas central heating, and a maintained front garden with potential for off-road parking. Public transportation options are available nearby, and local amenities, schools, and parks are within walking distance. The Energy Performance

No Affiliation: PropertyAuctions.io is an independent service and is not affiliated with, endorsed by, or connected to any auction house, auctioneer, or property owner listed on this site.
Information Accuracy: All property information, including auction dates, descriptions, images, and pricing, is provided for informational purposes only and may contain errors or be outdated. We make no guarantee regarding accuracy or completeness.
Third-Party Content: Property images and descriptions are sourced from publicly available information. We do not claim ownership of content that may be copyrighted by auction houses or other parties.
Your Responsibility: You must verify all information directly with the relevant auction house before bidding or making any decisions. PropertyAuctions.io is not liable for any errors, omissions, or losses arising from use of this website. Report Issues: If you spot an error or have copyright concerns, please report it here.