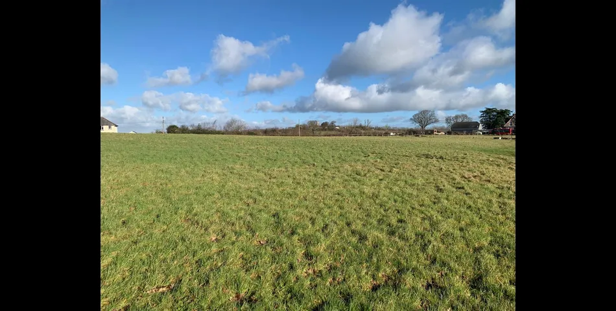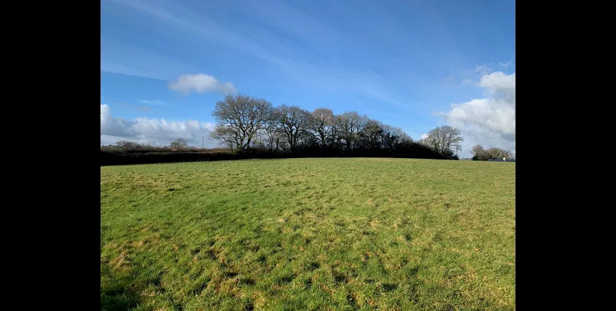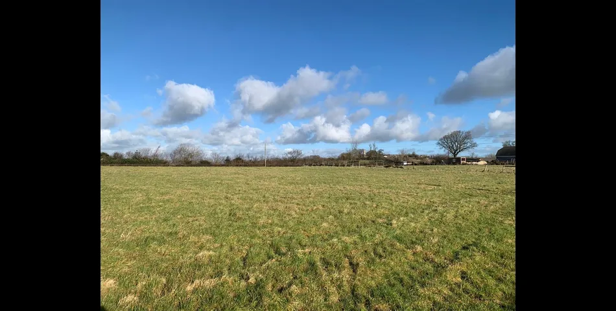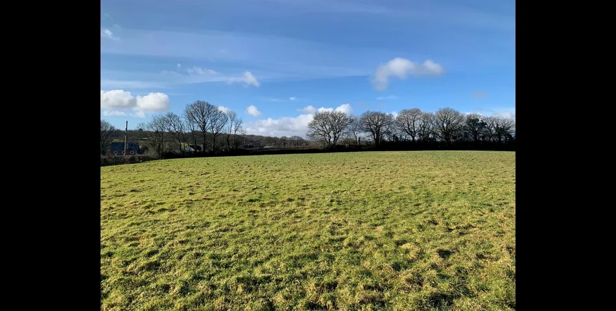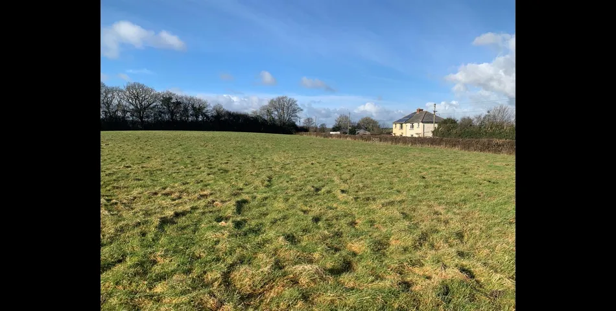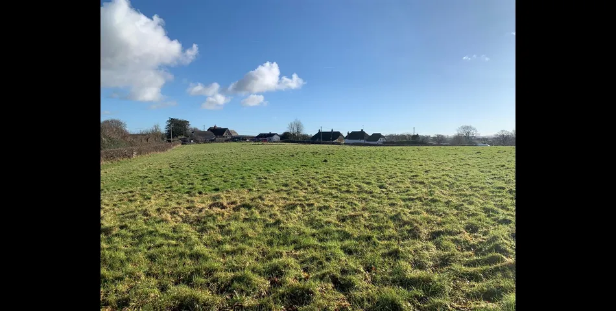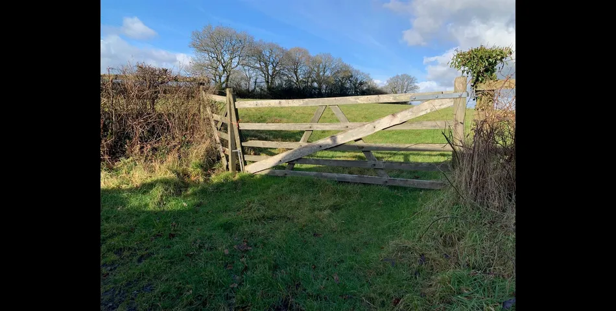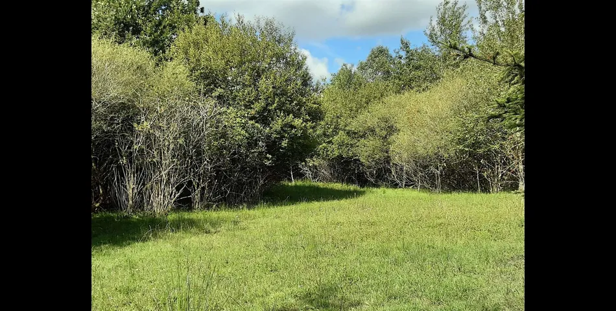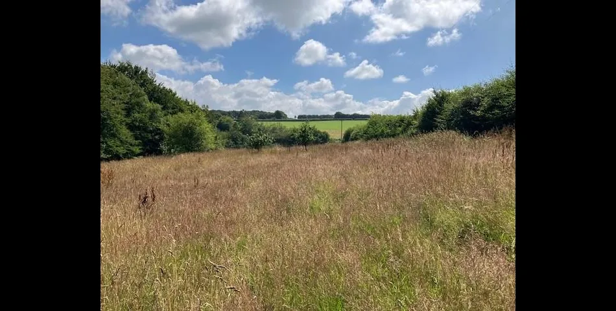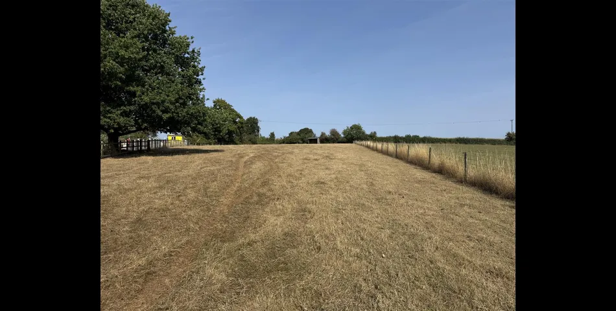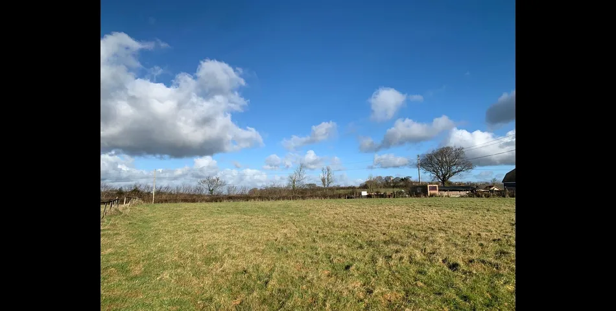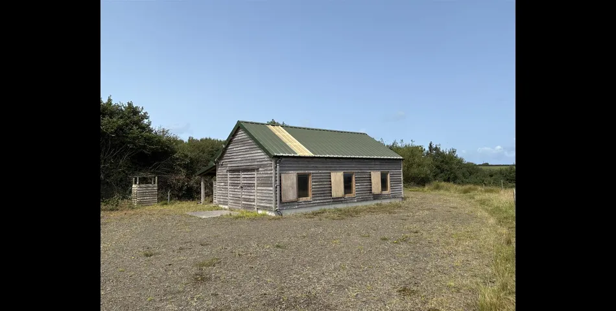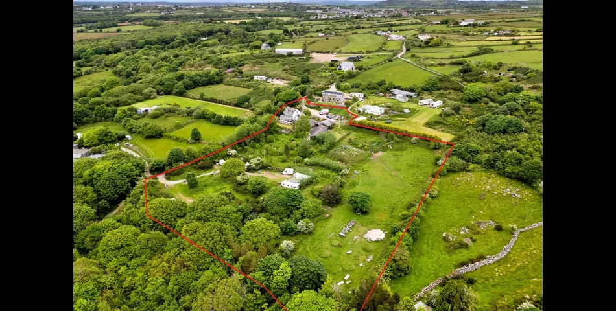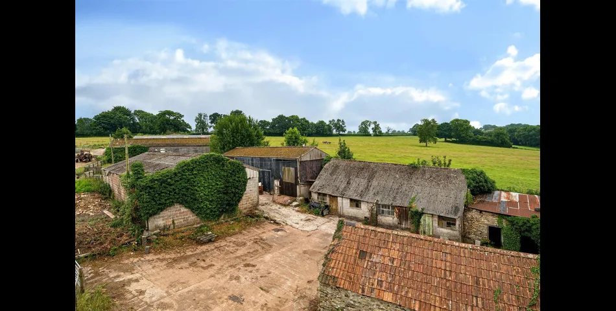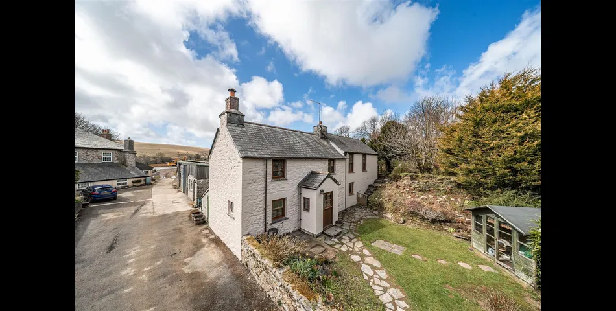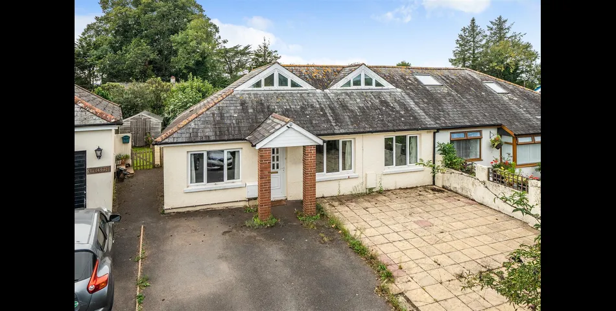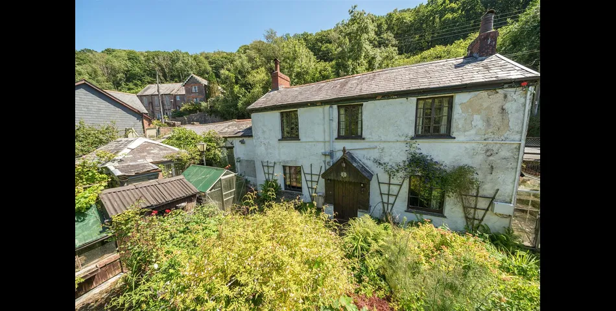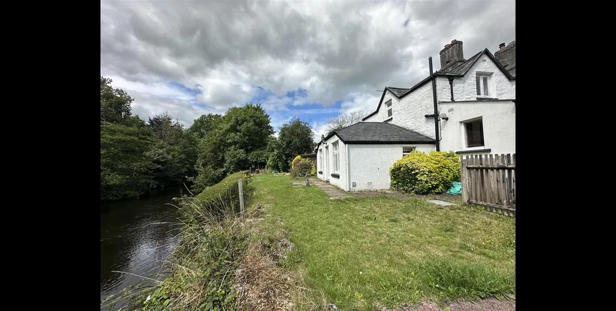METHOD OF SALE The property will be offered for sale by Online Traditional Auction (unless sold prior.) The auction end date is Tuesday 23rd September 2025 at 5pm. The vendor reserves the right to withdraw or alter the property for sale prior to the auction end date. SITUATION The land is located at Hittisleigh, a rural hamlet about 2.7 miles north east from the A30 at Whiddon Down and 3 miles north west from the village of Cheriton Bishop in Mid Devon. Hittisleigh is a traditional rural parish in Mid Devon which benefits from village services and amenities at Cheriton Bishop and Whiddon Down which collectively offer pubs, village halls, a medical centre, primary school, equestrian vets and a petrol and service station. The surrounding countryside is quiet and rural with land mostly used for agricultural or equestrian purposes. INTRODUCTION: AUCTION GUIDE £40,000- £50,000 The land extends to about 2.65 acres of level pasture. The land is surrounded on three sides by mature boundaries and the remains of a stock fence to the east. Access to the land is by a field gate from the south although road frontage exists to both the north and south. There are the remains of an isolated effluent holding tank to the centre of the land which has not been checked, maintained or serviced in recent years. The land suggests a range of potential future uses some of which will require planning permission. SERVICES Mains water supply. Power supply located close-by subject to connection. ACCESS Direct access to the public highway. TENURE AND POSSESSION The land is freehold and is available with vacant possession on completion. UPLIFT CLAUSE The land is sold subject to a 25% uplift clause which will be triggered if the land were to gain consent for any use other than agricultural or equestrian within 25 years. LOCAL AUTHORITY Mid Devon District Council (www.middevon.gov.uk) SPORTING AND MINERAL RIGHTS The sporting and mineral rights insofar as they are owned are included with the freehold. WAYLEAVES, RIGHTS OF WAY AND OTHER RIGHTS The property is sold subject to and with the benefit of any wayleave agreement and any public or private rights of way that may affect it. An electricity line crosses the land. The adjoining parcel which will form Lot 2 of the land will benefit from a right to connect to the water supply subject to installation of a submeter and stopcock. Water consumed by Lot 2 will be reimbursed to Lot 1 at South West Water rates. PLANS & BOUNDARY FENCES A plan which is not to scale, is included with these sale particulars for identification purposes only. The vendor shall not be called upon to define the ownership of boundary fences. A stock proof boundary fence between points X and Y shall be erected by the purchaser of Lot 1 within 2 months of completion of the sale. PROOF OF IDENTITY Under Money Laundering Regulations 2017 it is a requirement for Estate Agents to perform due diligence checks on any person that intends to bid at auction. There will be a requirement for all bidders to register via the online sales site and complete the ID checks. There is no charge for administration. BUYERS & ADMINISTRATION FEES The successful purchaser(s) will be liable to pay the sum of £5,000 inc VAT. From this a buyers fee of £2,400 (inc VAT) is retained by Stags/Bamboo Auctions as a contribution towards the online platform costs, and £2,600 is payable towards the purchase price. An additional administration fee of £1,200 including VAT will be payable by the successful purchaser immediately after the auction. DEPOSIT PAYMENT The Seller and Buyer agree that the winning Bidder may transfer the remainder of the 10% deposit (less the amounts paid online) within 48 hours of the end of this online auction. Clauses 6.1, 6.2 and 7.1 of the Holding Deposit Agreement shall be read as amended to reflect this accordingly. The remainder of the 10% deposit payment is handled by the buyer’s solicitors and must be in their client account no later than 48 hours post exchange. It is essential that you instruct your solicitor in advance of the auction. VENDOR'S SOLICITOR Josh Gilbert of Tozers LLP - 01392 207020 / [email protected] AUCTION LEGAL PACK Copies of the legal pack and special conditions of sale are available online to be downloaded, via the tab on the online auction property listing page. Prospective purchasers will need to register with the Bamboo online platform in order to download the legal pack. It is the purchaser’s responsibility to make all necessary enquiries prior to the auction. Prospective purchasers are strongly advised to inspect the legal documentation, this will/may contain material information regarding the property, and to consult legal advice prior to bidding. COMPLETION DATE The completion date will be 20 working days (not including weekends or Bank Holidays) after the auction or as dictated by the solicitor. VIEWING Strictly by appointment only. Please contact Stags Farm Agency on 01392 680059. DIRECTIONS From Whiddon Down services cross over the A30 towards Exeter, taking the left turn to Hittisleigh just before re-joining the A30. Take the immediate left turn to Hittisleigh and follow the lane for about 2.4 miles before arriving in Hittisleigh. Pass the old chapel on the right before reaching the gate to lot 1 of the land on the left. DEFINITION OF AUCTION GUIDE AND RESERVE Guide price(s) are an indication of the seller’s expectation. Reserve price(s) are a figure below which the auctioneer cannot sell the lot at auction We expect the reserve will be set within the guide range. Guide prices may change at any time prior to the auction. SPECIAL CONDITIONS OF SALE Particulars, remarks and stipulations contained herein shall be deemed to form part of the special conditions of sale/auction information pack and in case of any inconsistencies the provisions of the latter shall prevail. Special conditions of sale/auction information pack is available online. It is assumed that the Purchaser will have made all necessary enquiries prior to the auction. IMPORTANT Stags gives notice that: 1. These particulars are a general guide to the description of the property and are not to be relied upon for any purpose. 2. These particulars do not constitute part of an offer or contract. 3. We have not carried out a structural survey and the services, appliances and fittings have not been tested or assessed. Purchasers must satisfy themselves. 4. All photographs, measurements, floorplans and distances referred to are given as a guide only. 5. It should not be assumed that the property has all necessary planning, building regulation or other consents. 6. Whilst we have tried to describe the property as accurately as possible, if there is anything you have particular concerns over or sensitivities to, or would like further information about, please ask prior to arranging a viewing.
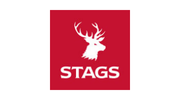 Stags - Farm Agency
Stags - Farm Agency
