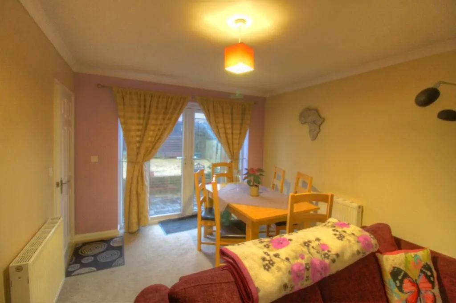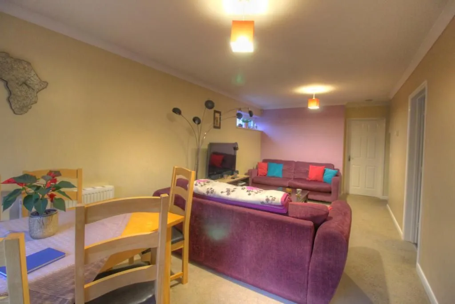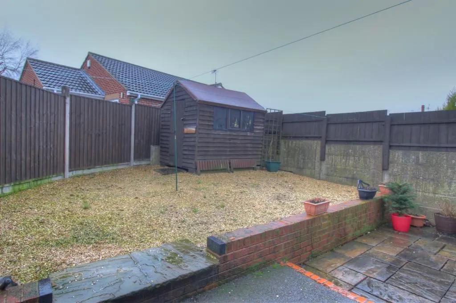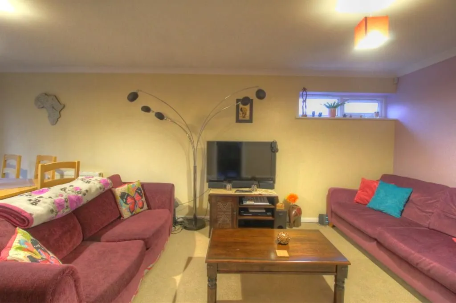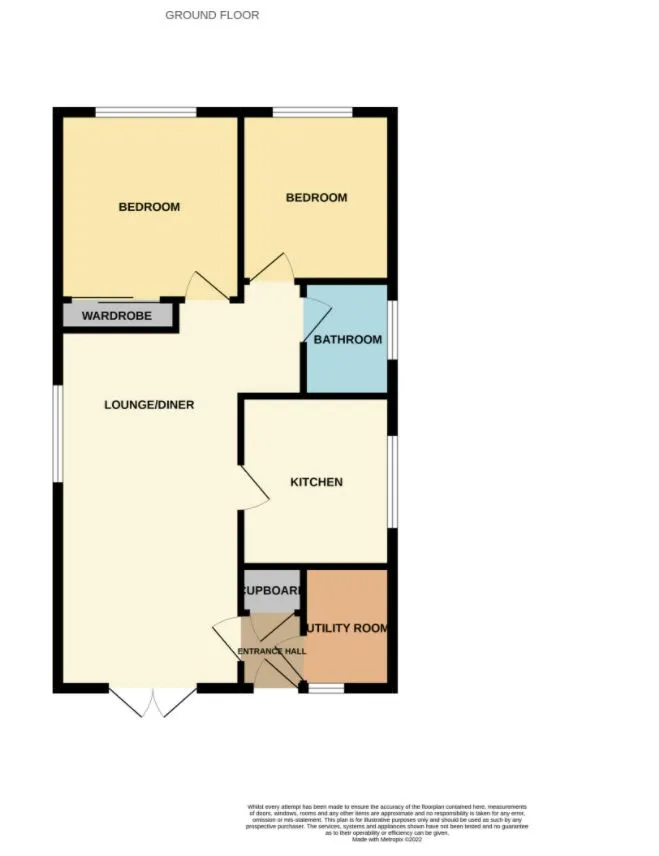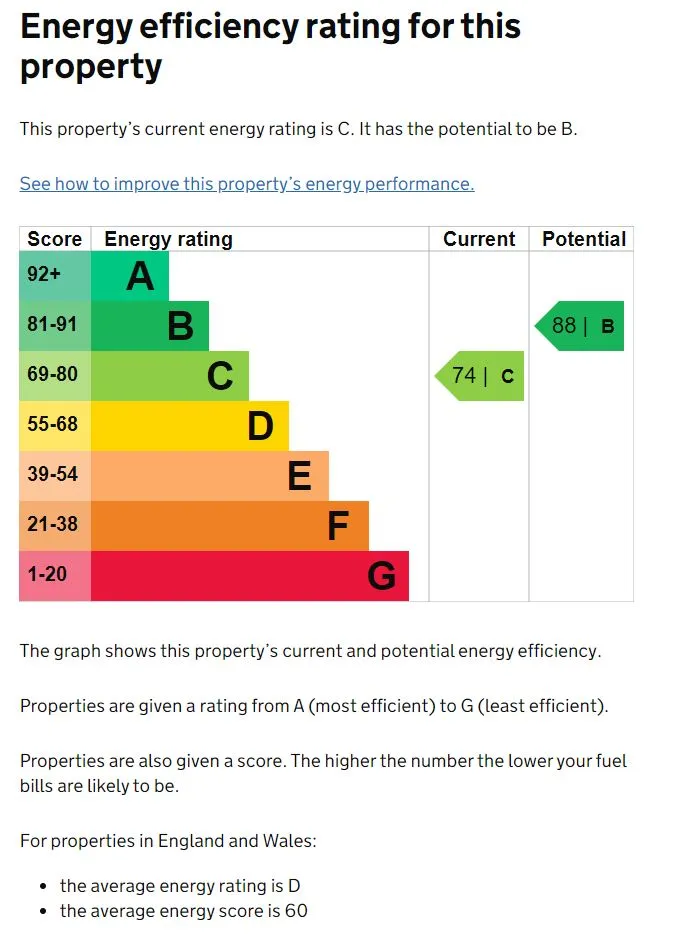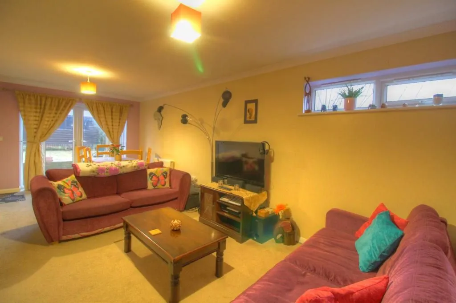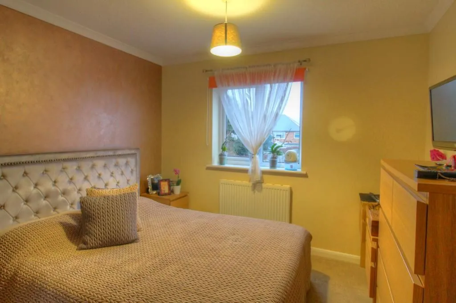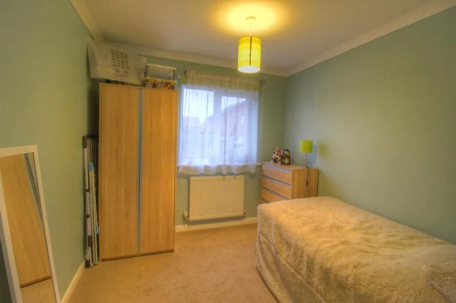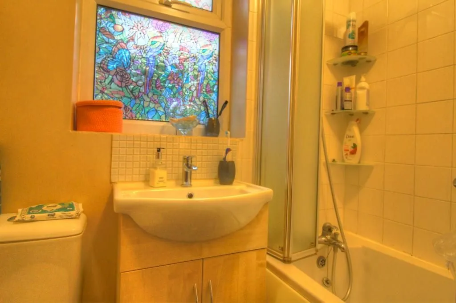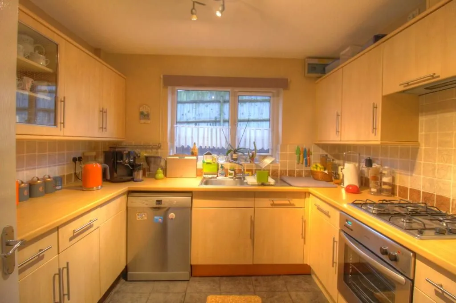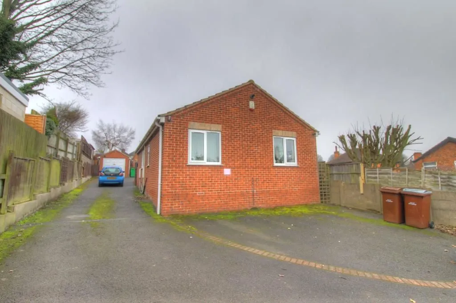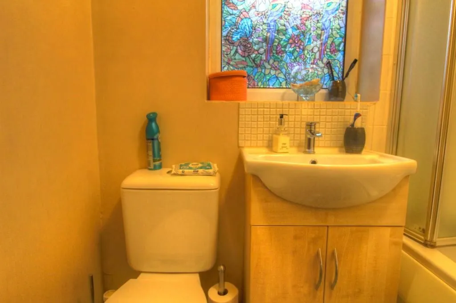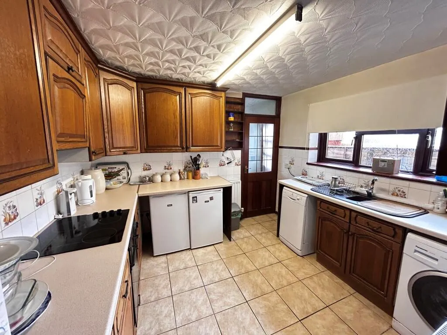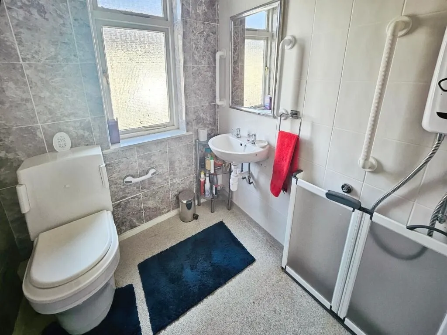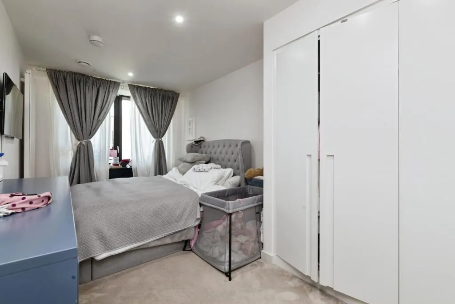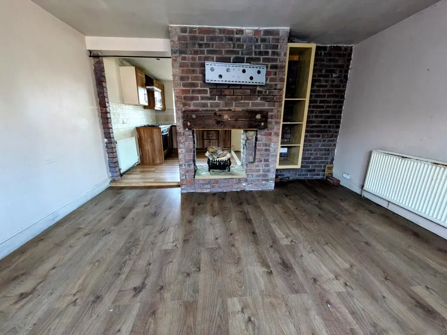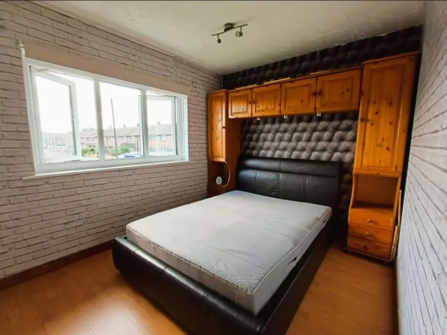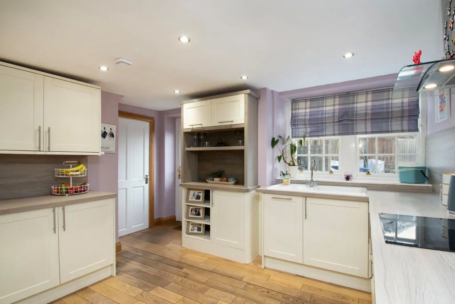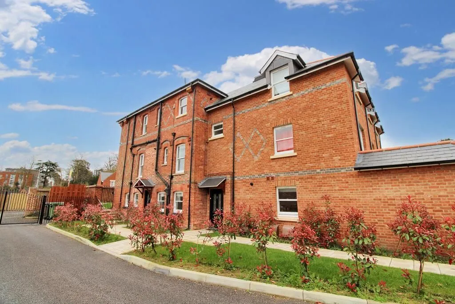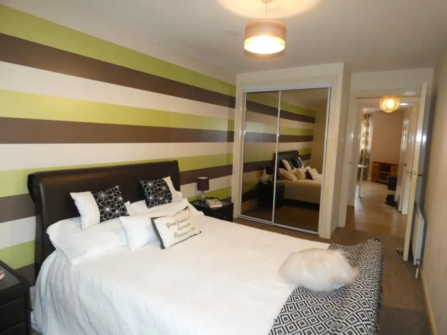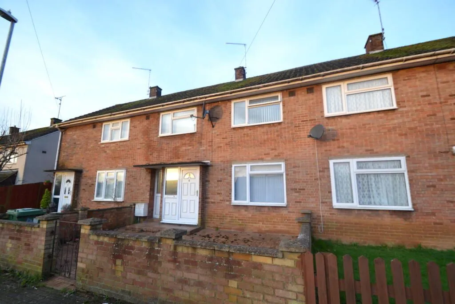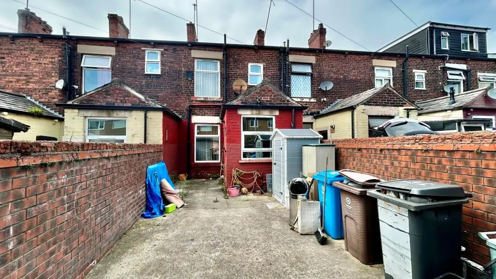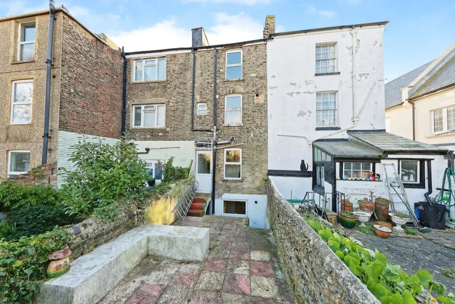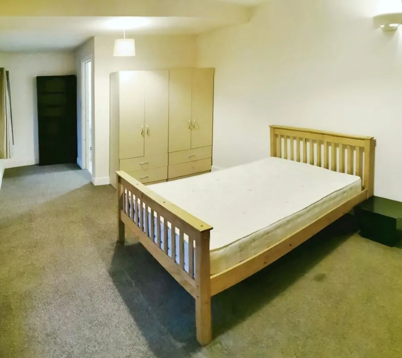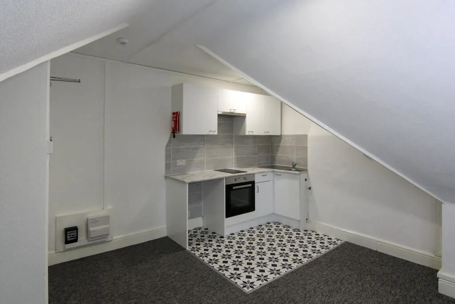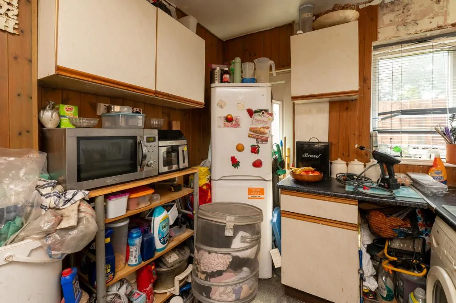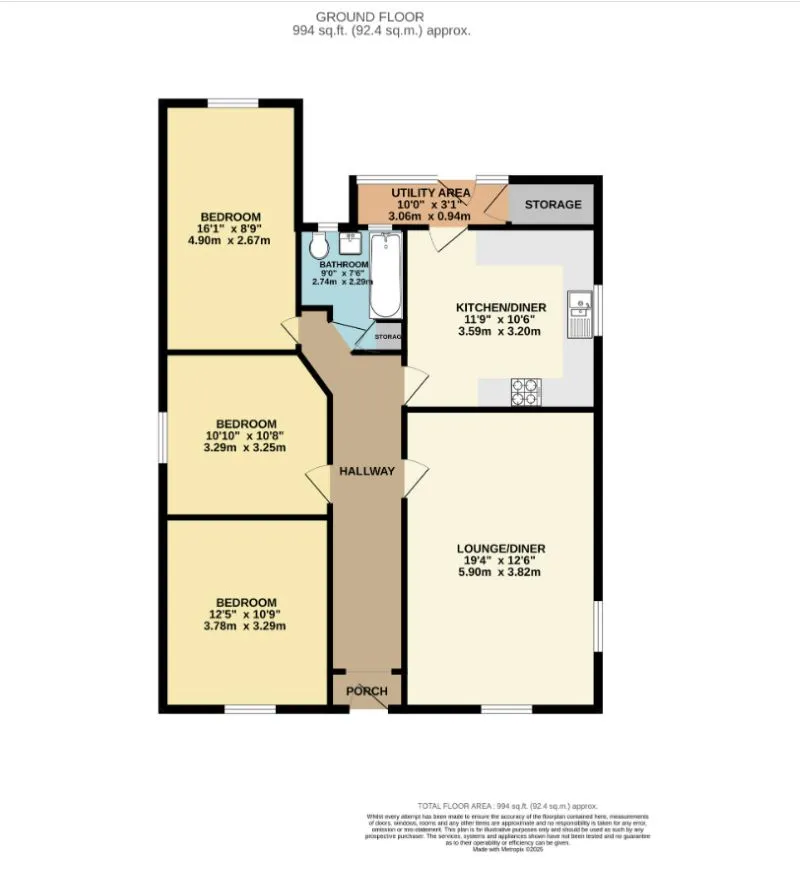NO ONWARD CHAIN - OPEN HOUSE SATURDAY 26TH MARCH 10AM TO 12PM, ALL VIEWINGS MUST BE CONFIRMED BEFORE THE EVENT, PLEASE DO NOT ATTEND WITHOUT A CONFIRMED VIEWING VIA YOPA - A well maintained two bedroom detached bungalow located in Highbury Vale and with good access to Bulwell town centre. Entrance hall - Access to the lounge and utility room, built in storage cupboard. Utility room - Opaque window to the front, plumbing for a washing machine, tiled floor and a radiator. Lounge - 23'3 max x 10'3 - French doors to the front and a UPVC window to the side. Radiator and TV point. Kitchen - 9'6 x 8'6 - UPVC window to the side. The kitchen is fitted with matching wall and base units with worksurfaces over incorporating a four-ring stainless steel gas hob with an extractor over and tiled splashbacks. Built in electric oven, plumbing for a washing machine and dishwasher. Bedroom one - 10'6 plus robes x 10'3 - UPVC window to the rear, radiator and built-in wardrobe. Bedroom two - 9'6 x 8'6 - UPVC window to the front and a radiator. Bathroom - Has a low-level w/c, vanity wash hand basin and panelled bath with a shower over and tiled splashbacks. UPVC opaque window to the side and a heated towel rail. Rear garden - Enclosed with fenced boundaries and has a patio area. Front - Driveway. EPC Rating CURRENT 74/88 POTENTIAL Comments Energy Performance Certificate (EPCs) An EPC is broadly like the labels provided with domestic appliances such as refrigerators and washing machines. Its purpose is to record how energy efficient a property is as a building. The certificate will provide a rating of the energy efficiency and carbon emissions of a building from A to G, where A is very efficient, and G is inefficient. The data required to allow the calculation of an EPC includes the age and construction of the building, its insulation and heating method. EPCs are produced using standard methods with standard assumptions about energy usage so that the energy efficiency of one building can easily be compared with another building of the same type. The Energy Performance of Buildings Directive (EPBD) requires that all buildings have an EPC when they are marketed for sale or for let, or when houses are newly built. EPCs are valid for 10 years, or until a newer EPC is prepared. During this period the EPC may be made available to buyers or new tenants.
 Yopa
Yopa
