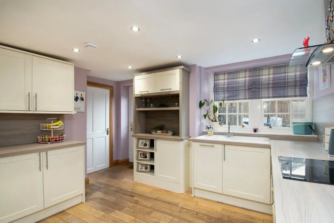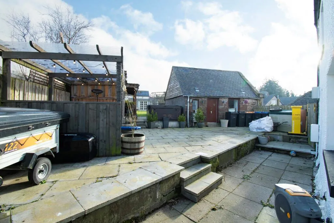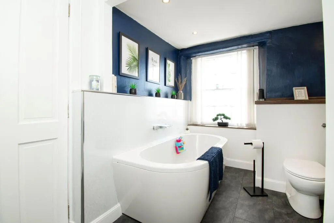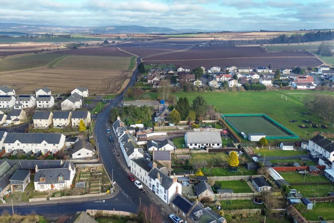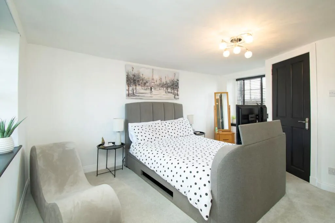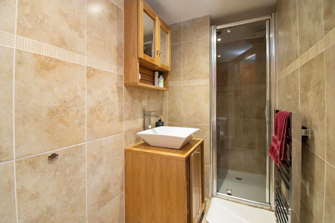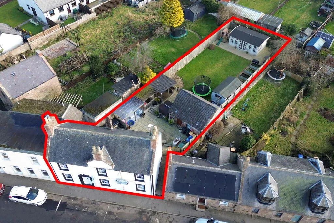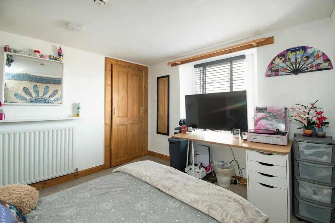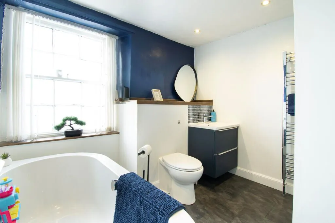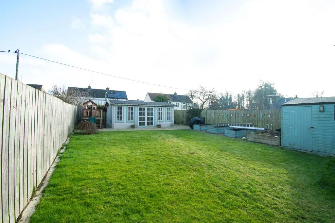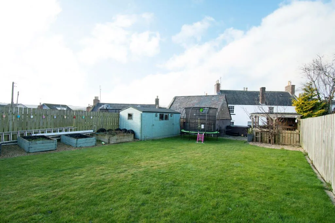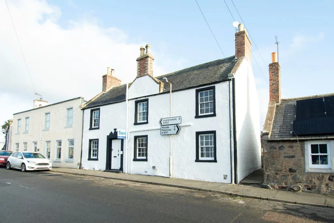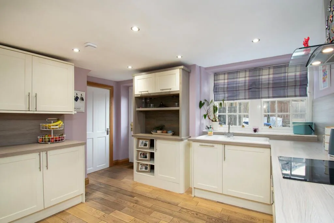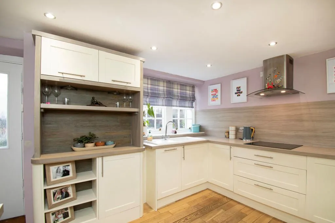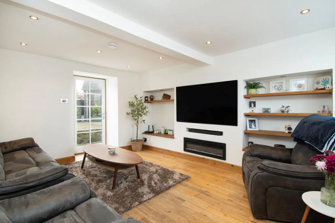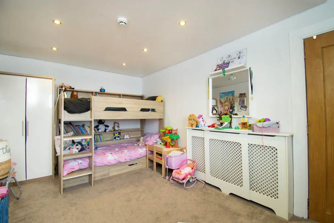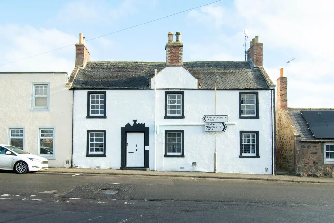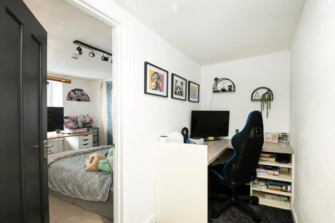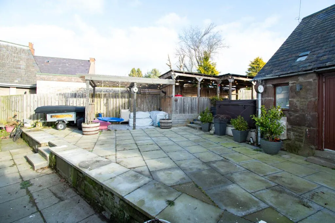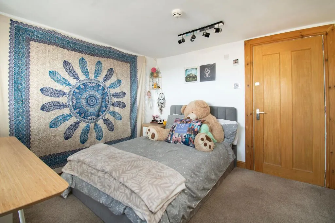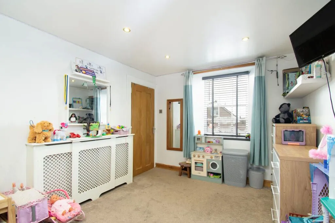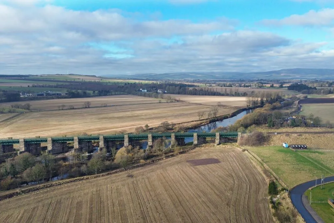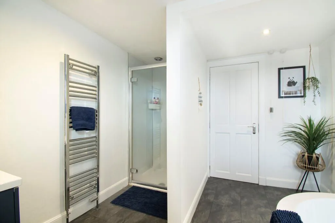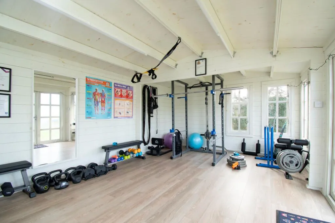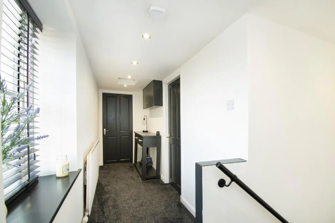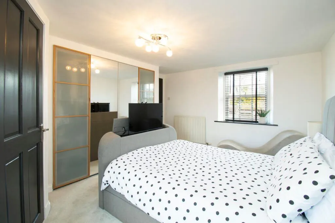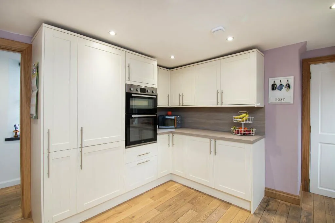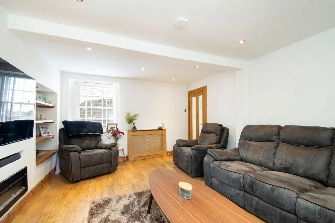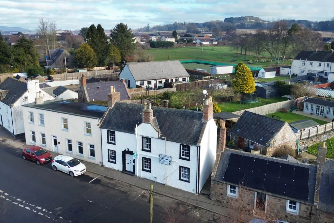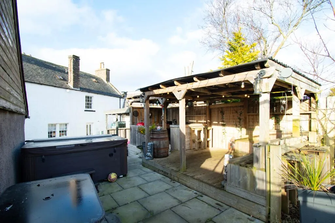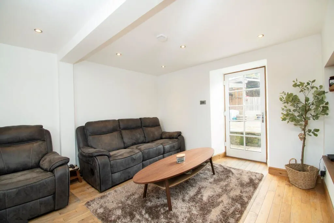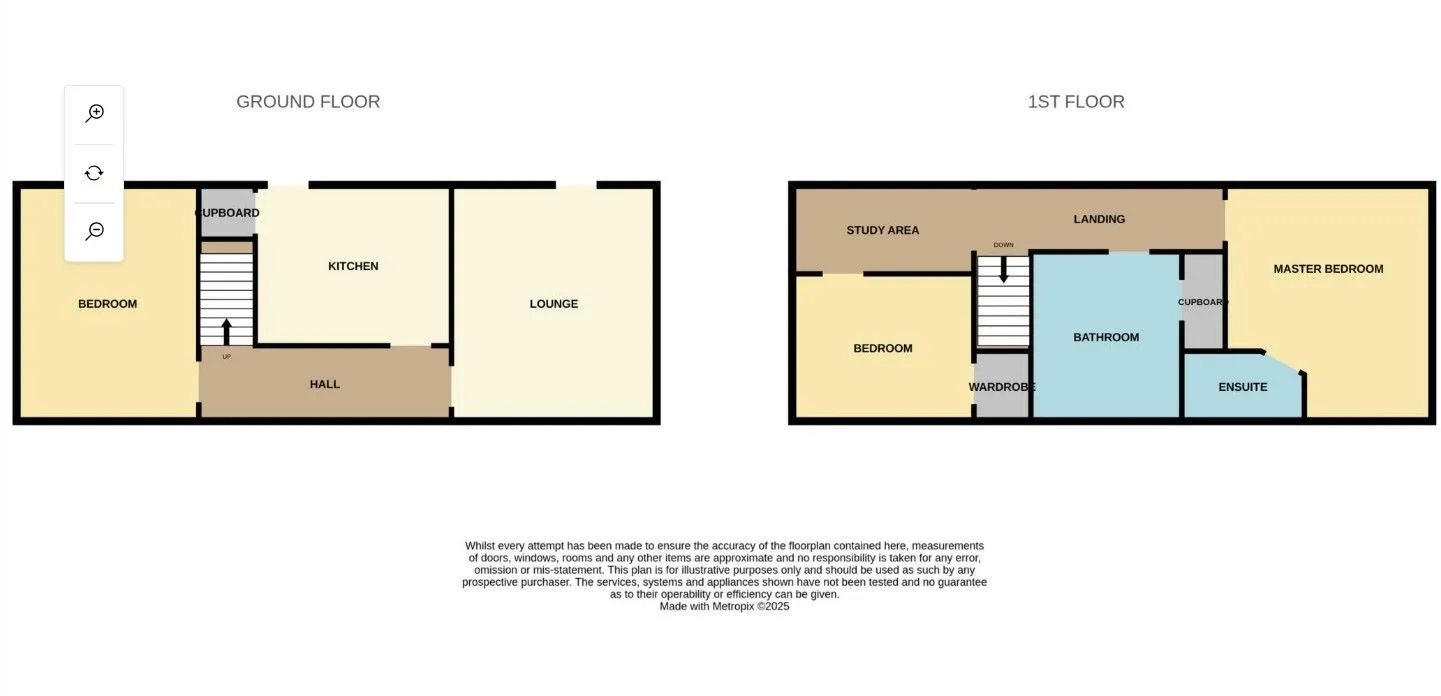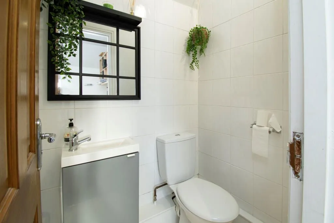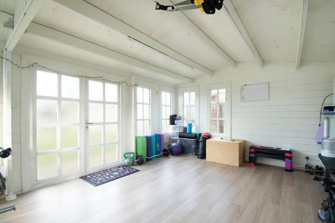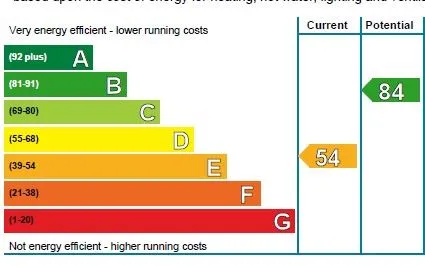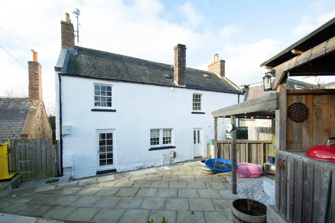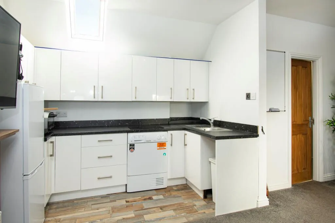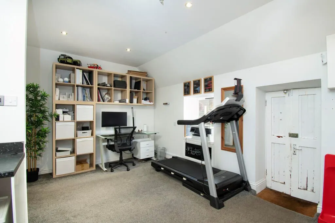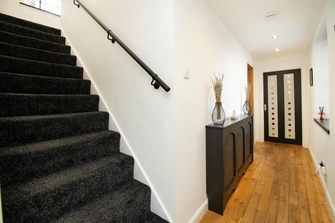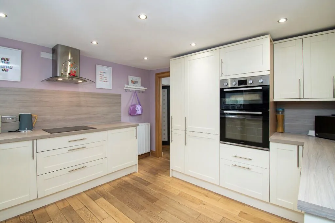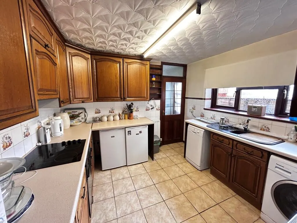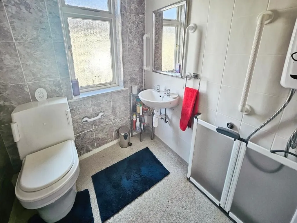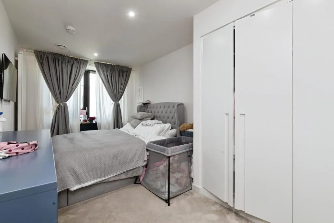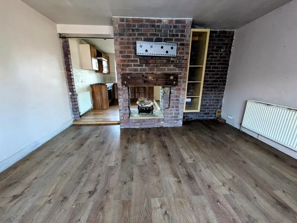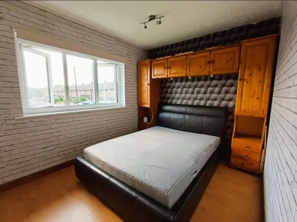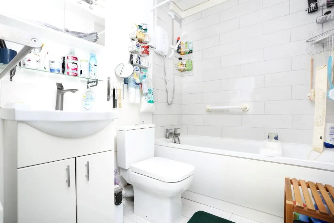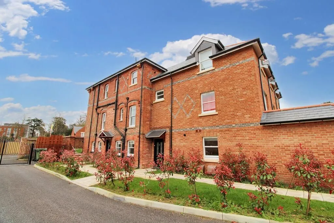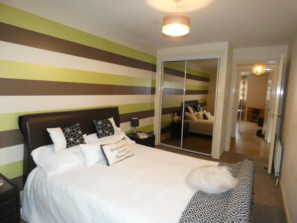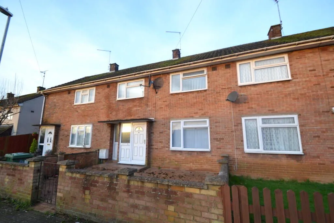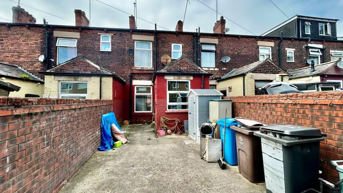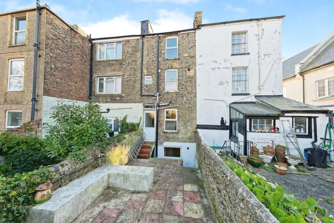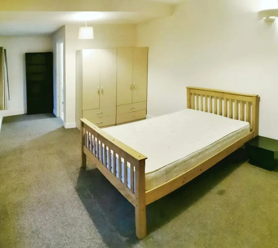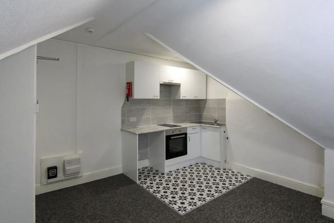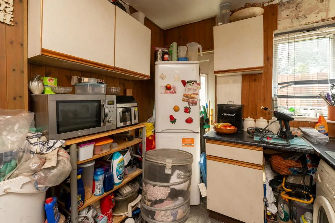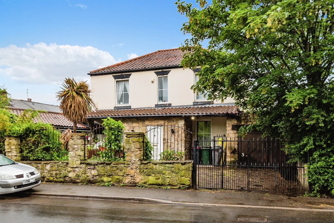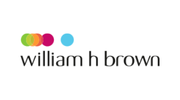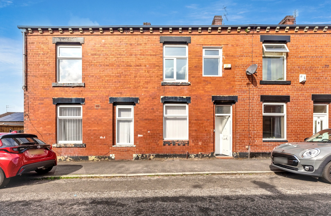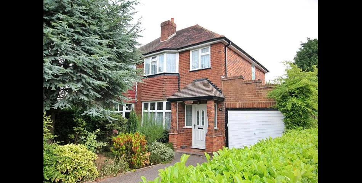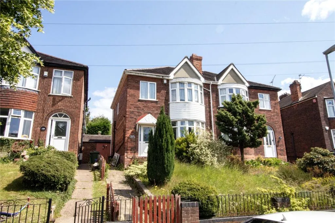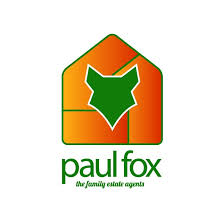C-LISTED CHARMING SEMI-DETACHED COTTAGE WITH ANNEX Located in the heart of Marykirk. This cottage has a spacious lounge, modern kitchen, family bathroom, 3 double bedrooms & 1 en-suite with tiered rear garden including summerhouse, bar, pergola & hot tub. An ideal property for growing families! Viewing Arrangements: Please book directly online or contact YOPA on Alternatively you can call the local agents on . Home Report Valuation £250,000: To receive a copy of the Home Report please download from the Yopa website advert at Search – Marykirk, Aberdeenshire or call Yopa on Alternatively click on the link below to request a copy of the report. Aberdeenshire Council Tax Band: D EPC Band: E Tenure: FREEHOLD This well-looked after semi-detached cottage is recognised as C-listed property in a Conservation area, understanding its architectural and historical value. Adams Cottage in particular, offers modern comfort including a beautiful kitchen, dual-aspect lounge, three double bedrooms with 1 en-suite, family bathroom and on-street parking to the front. The rear of the property includes a spacious garden with Annex, sheltered Pergola, BBQ hut, hot tub and summer house that will all remain as part of the sale. The cottage benefits from oil central heating and mixed glazing, blending the charm of its historic roots with contemporary living. All light fittings, fitted flooring, blinds and appliances as stated below will remain as part of the sale. More about the property… Entering through the secure key code entry located on the original front double doors into the inner hallway, which is laid to original wooden flooring that seamlessly flows through into the lounge. The hallway has a front facing window allowing natural light to fill this area, ceiling spotlights and a carpeted staircase granting access to the upper accommodation. The first room on the left-hand side is bedroom 3, which is a neutrally decorated room with carpeted flooring and has ample space for double bedroom furnishings. There is a front facing window and ceiling spotlights further illuminating the room. Back into the hallway and along to the beautifully presented kitchen, you will find an array of modern base and wall units with coordinated worksurfaces and matching splashback tiling, incorporating a ceramic sink with mixer tap beneath the rear facing window. The kitchen is well-equipped and comes with various integrated appliances such as, a washing machine, slim line dishwasher, fridge freezer, double ovens and a four-burner induction hob with extractor fan above. There are ceiling spotlights in here, wood effect flooring, rear door access to the garden with built-in coir matting, plus a pantry-style cupboard with shelving. Through a glass panelled door at the end of the hallway into the dual-aspect lounge that comes with a single-glazed window to the front and double-glazed door to the rear, allowing access to the garden and creates a light and bright environment. The lounge is neutrally decorated with great space for furnishings and has two recessed shelved areas perfect for displaying decorative items to either side of the media wall. This includes space for a TV and sound bar that can remain under separate negotiations with an electric living flame fire below. Ascending the staircase to the first floor, there is a rear facing window overlooking the garden, ceiling spotlights, a ceiling hatch granting access to loft space and a high wall cupboard that houses the electrical components. To the left, there is a built-in desk that would make a great area for working from home or gaming, if desired. Bedroom 2 is another carpeted room, decorated in neutral tones with a front facing window soaking in the country-side views and offers ample space for furnishings. This room benefits from a built-in storage cupboard complete with a hanging rail. Next is the modern family bathroom, fitted with a four-piece white suite comprising of a WC, floating a wash hand basin with drawer storage below and splashback tiling above, a separate shower enclosure housing a rainfall shower with ceiling spotlight extractor fan above and bath with hot and cold tap with wet wall to this area. There is a front facing half opaqued window for ventilation, ceiling spotlights, a chrome heated towel rail, shelving for toiletry items and a built-in storage cupboard for any linen items. Lastly is bedroom 1 which is a dual-aspect room with windows to the front and rear with fitted triple wardrobes providing ample storage space and carpeted flooring for comfort. This room benefits from an en-suite shower room with a two-piece suite including a separate shower enclosure housing a rainfall shower with ceiling spotlight extractor fan, shaver sockets, tiled walls and flooring and a chrome heated towel rail Externals The rear of the property includes a well-equipped tiered garden with a paving section out from the rear door in the kitchen including an outdoor tap, the oil tank and side gate access to the front of the property. Heading up some steps you will find the Annex, a sheltered Pergola with exterior sockets with space for exterior furnishings. There is also a hot tub on this level that will remain as part of the sale, along with a bar area with two BBQs and space for an undercounter fridge and freezer. There is another section to the garden that is mainly laid to lawn with some planters to the side, a wooden shed that will remain as part of the sale and a chip stone area with apple tree. At the bottom of the garden, you will find the summer house that is currently being utilised as a home gym but could serve as a home office or entertainment space if desired. There are windows to both sides and the front, wood effect flooring and great space for any furnishings. This property comes with an Annex that is equipped with its own electrics and water tank, providing living space for elderly living with family or teenagers after their own space, if desired with its open plan living space, kitchen and shower room. The living space is carpeted with space for lounge or bedroom furnishings with a ceiling hatch, ceiling spotlights and a decorative fireplace. The kitchen has wood effect flooring with base and wall units with coordinated worksurfaces and lipped splashback incorporating a stainless-steel sink with mixer tap. Appliances include a two-burner induction hob and space for a fridge freezer. The shower room has a two-piece white suite with separate shower enclosure housing an electric shower with tiling to the suite areas, wet room flooring and wall fitments. There is ample on-street parking available to the front. Room Measurements Ground Floor Kitchen: 11’8 x 10’4 (3.55m x 3.15m) Lounge: 11’2 x 14’7 (3.40m x 4.44m) Bedroom 3: 9’3 x 14’8 (2.82m x 4.47m) First Floor Bedroom 1: 9’7 x 15’2 (2.92m x 4.62m) En-suite: 3’7 x 9’2 (1.09m x 2.79m) Bedroom 2: 10’0 x 11’2 (3.05m x 3.40m) Family Bathroom: 8’9 x 10’6 (2.67m x 3.20m) At the widest points Office Space: 9’8 x 4’5 (2.95m x 1.35m) Annexe Open Plan Kitchen Living Space: 14’2 x 15’8 (4.32m x 4.78m) Shower Room: 6’8 x 3’6 (2.03m x 1.07m) External Summer House/Gym: 18’5 x 12’2 (5.61m x 3.71m) Transport & Amenities Marykirk is a quiet village equidistantly positioned between Montrose and Laurencekirk and in close proximity to the A90 about 1 mile for those requiring to commute to Aberdeen or Dundee taking approximately 40 minutes by car to either city, including Dundee and Aberdeen airports. Train stations are within 10 minutes’ drive, to either Montrose or Laurencekirk. Marykirk has a village pub, good primary school, play park and an active village hall giving it a real community identity. There are lovely riverside and country walks nearby and a choice of outdoor pursuits from golfing, fishing, hill walking etc all within easy reach. Marykirk Primary School is nearby for the younger children and secondary schooling is at Mearns Academy in Laurencekirk. The highly regarded Lathallan private school is just 10 minutes’ drive over the Garvock Hill to Johnshaven. MATERIAL INFORMATION The information above has been provided by the vendor, agent and GOTO Group and may not be accurate. Please refer to the property’s Legal Pack. (You can download this once you have registered your interest against the property). This pack provides material information which will help you make an informed decision before proceeding. It may not yet include everything you need to know so please make sure you do your own due diligence as well. EPC Rating Current 54/84 Potential Opening Bid and Reserve Price This Property is subject to an undisclosed Reserve Price which in general will not be 10% more than the Opening Bid. The Reserve Price and Opening Bid can be subject to change. The Online Auction terms and conditions apply. Comments Energy Performance Certificate (EPCs) An EPC is broadly like the labels provided with domestic appliances such as refrigerators and washing machines. Its purpose is to record how energy efficient a property is as a building. The certificate will provide a rating of the energy efficiency and carbon emissions of a building from A to G, where A is very efficient, and G is inefficient. The data required to allow the calculation of an EPC includes the age and construction of the building, its insulation and heating method. EPCs are produced using standard methods with standard assumptions about energy usage so that the energy efficiency of one building can easily be compared with another building of the same type. The Energy Performance of Buildings Directive (EPBD) requires that all buildings have an EPC when they are marketed for sale or for let, or when houses are newly built. EPCs are valid for 10 years, or until a newer EPC is prepared. During this period the EPC may be made available to buyers or new tenants.
 Yopa
Yopa
