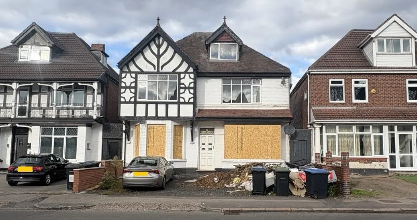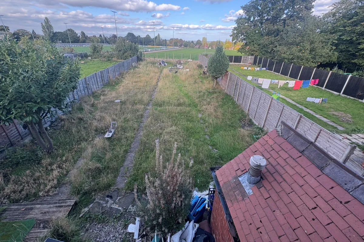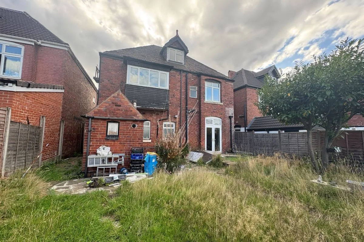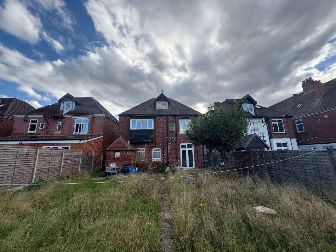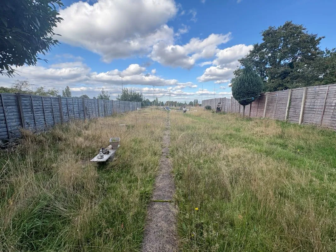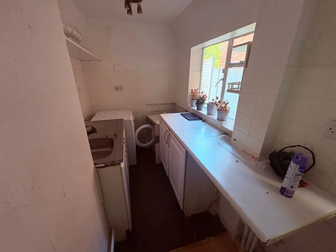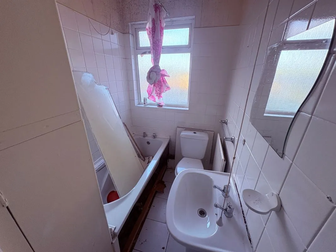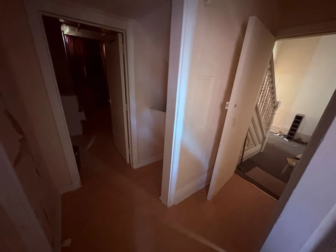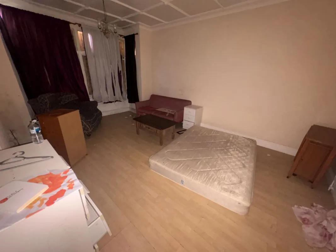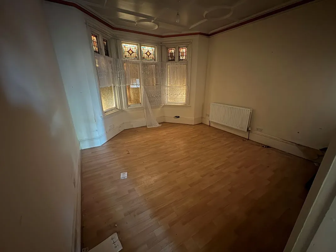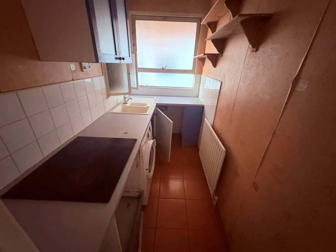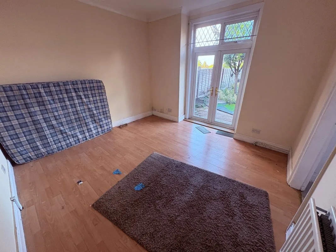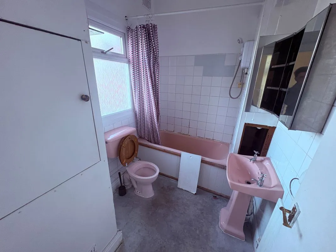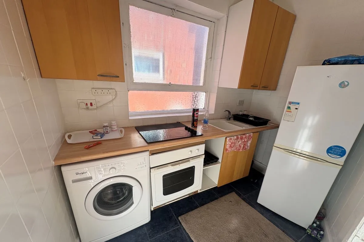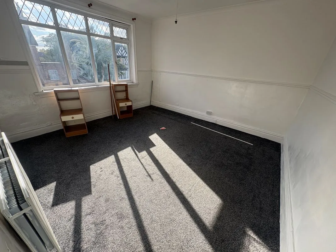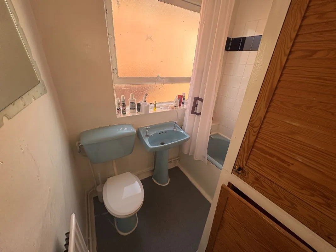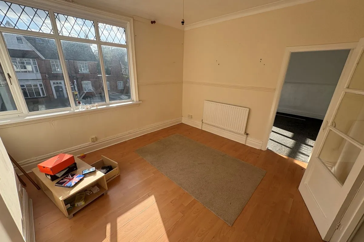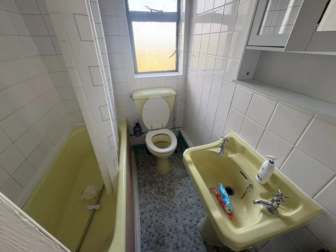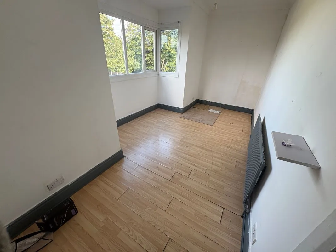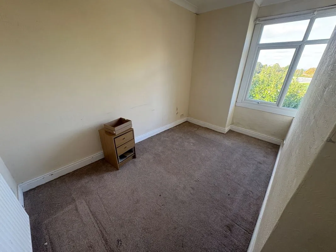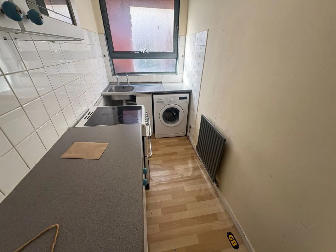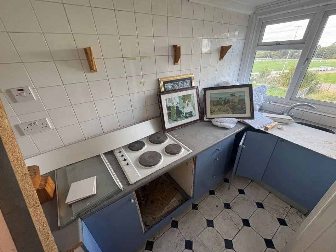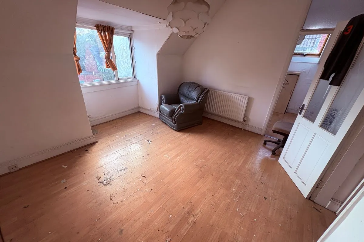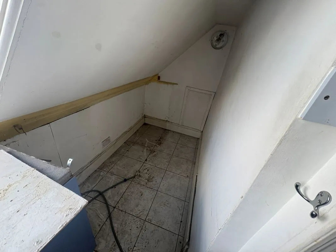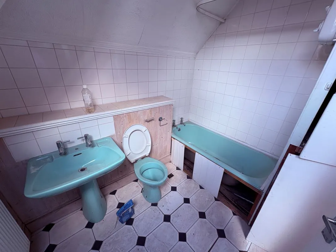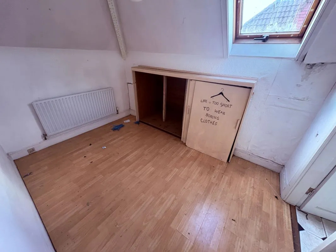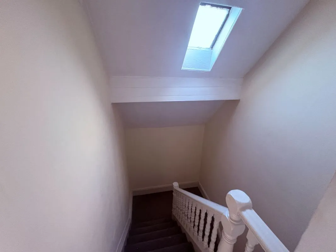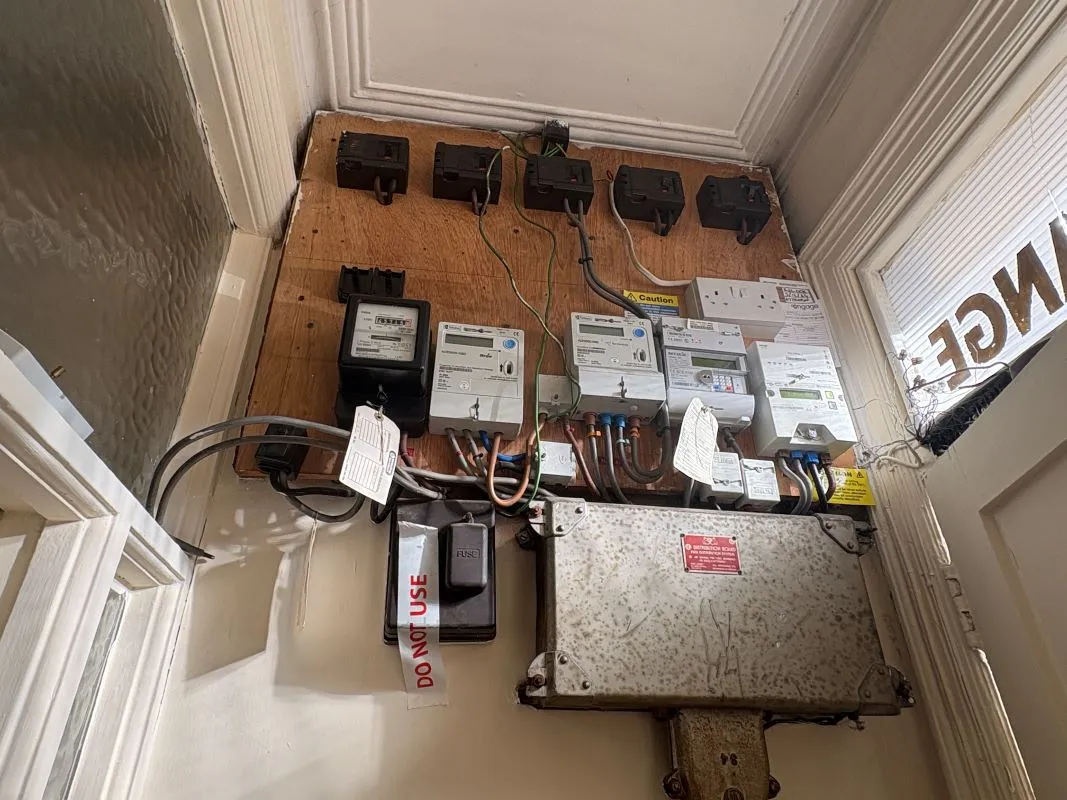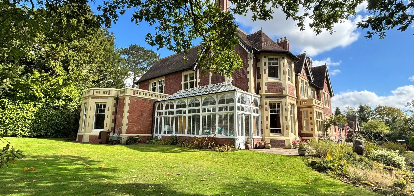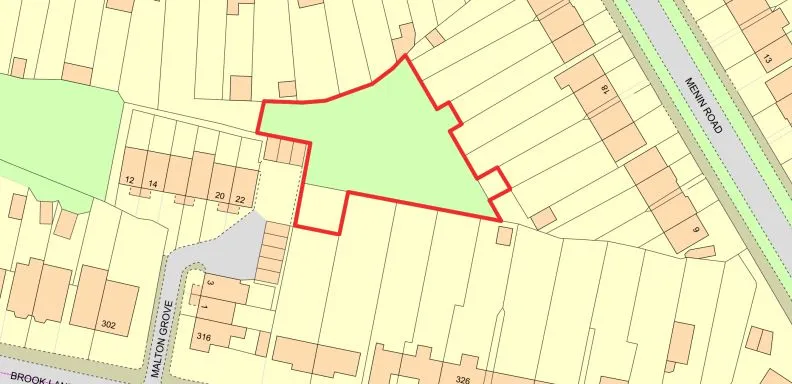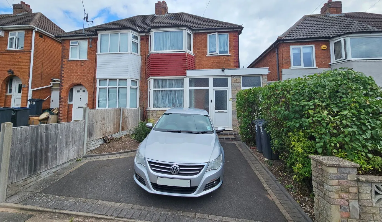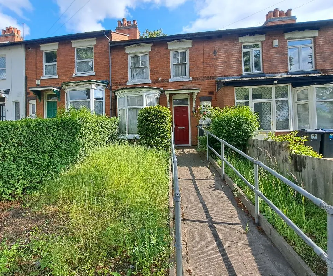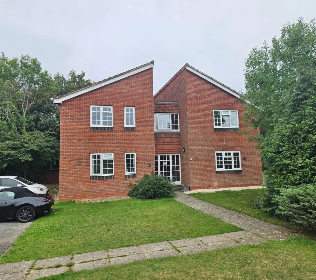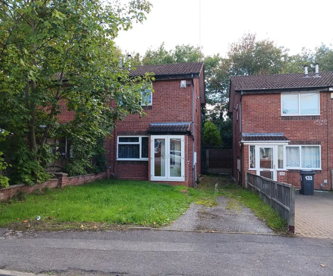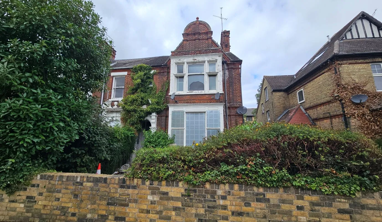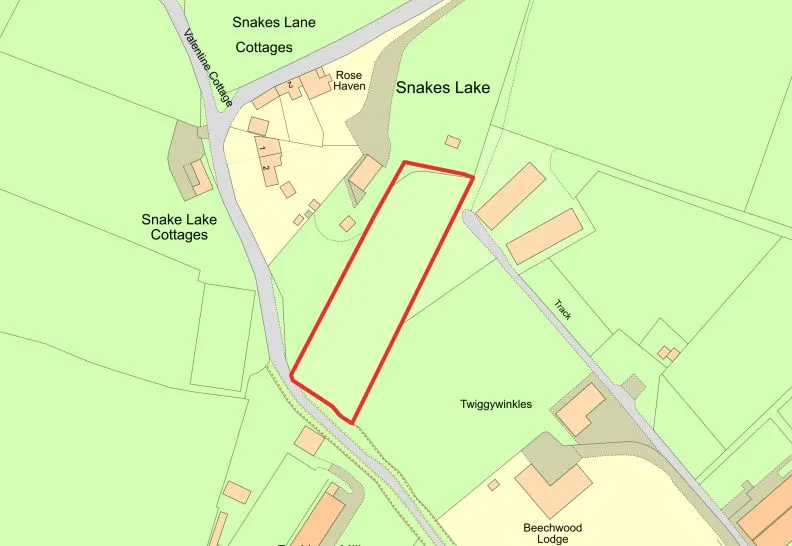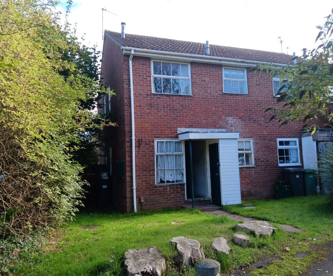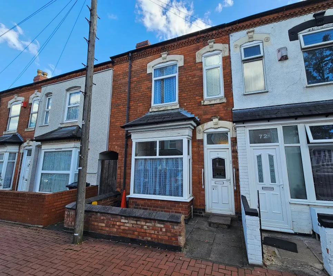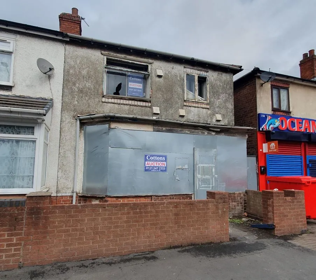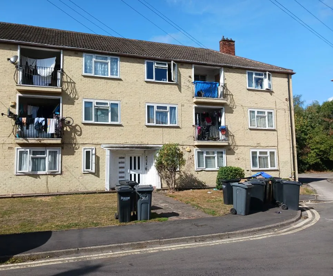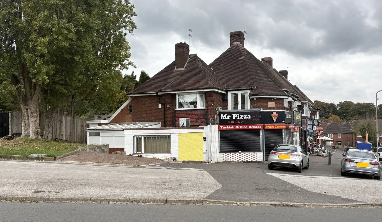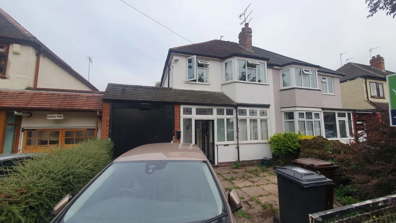A three storey, detached property of rendered brick construction surmounted by a tiled roof and set back from the road behind a fore garden providing off road parking. The property has been formally converted to provide 5 self-contained flats (Ref: 19037001 and dated 27/06/1963), each flat is separately metered for electric. The flats benefit from having gas fired central heating and part UPVC double glazing however do require modernisation and improvement works. The property is located on Sandon Road close to the junction with Hagley Road which is approximately within 1.5 miles distance from Birmingham City Centre and within walking distance to Bearwood High Street. Ground Floor Communal Hallway giving access to stairs Flat 1 Entrance Hallway, Lounge/Bedroom: 5.71m x 3.96m, Kitchen: 4.03m x 1.63m and Bathroom: 1.91m x 1.47m, having panel bath with shower over, wash basin and WC. Flat 2 Entrance Hallway, Lounge: 4.25m x 3.94m, Bedroom: 3.64m x 3.97m, Kitchen: 2.64m x 1.43m, and Bathroom: 1.89m x 2.40m having panel bath with shower over, wash basin and WC First Floor Flat 3 Entrance Hallway, Lounge: 3.56m x 3.61m, Bedroom: 4.26m x 3.97m, Kitchen: 2.63m x 1.66m and Bathroom: 2.05m x 1.67m having panel bath with shower over, wash basin and WC Flat 4 Entrance Hallway, Lounge: 2.81m x 5.43, Bedroom: 3.99m x 2.35m, Kitchen: 2.56m x 1.41m and Bathroom: 2.36m x 1.50m having panel bath with shower over, wash basin and WC Second Floor Flat 5 Entrance Hallway, Lounge: 4.08m x 3.98m, Bedroom: 3.44m x 2.42m, Kitchen: 2.99m x 1.36m and Bathroom: 2.39m x 2.04m having panel bath with shower over, wash basin and WC Outside: Front Foregarden providing off road parking Rear Communal gardens with brick built store housing hot water boiler Council Tax Band – Flats 1-5: A EPC Rating: Flats 1-4: E Flat 5: F Legal Documents: Available at www.cottons.co.uk Viewings: Via Cottons – 0121 247 2233
 Cottons
Cottons
