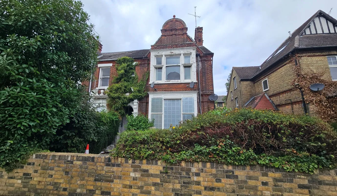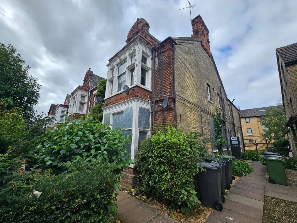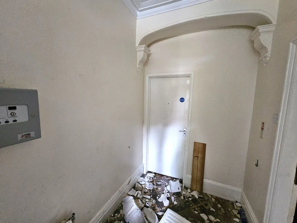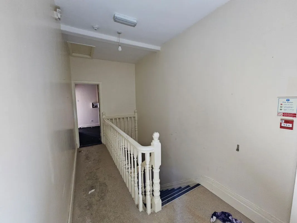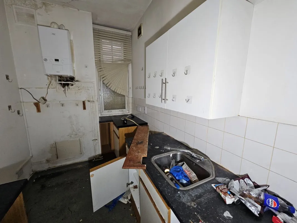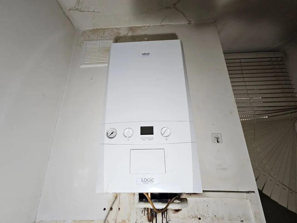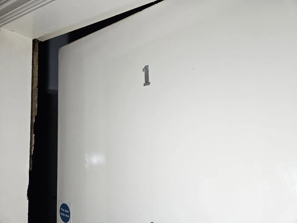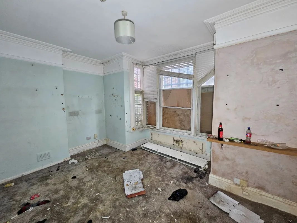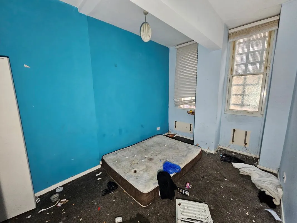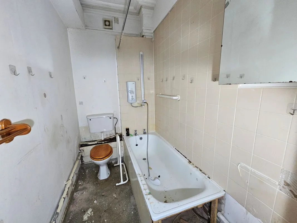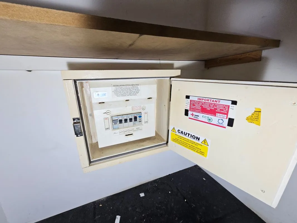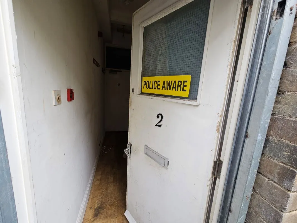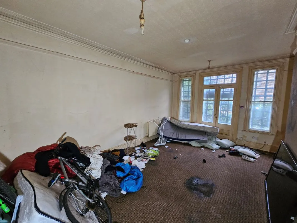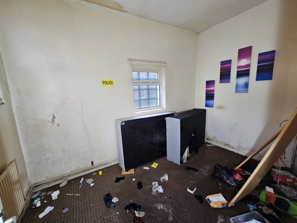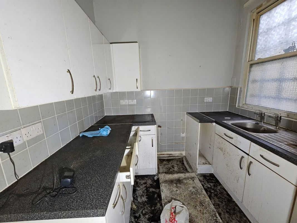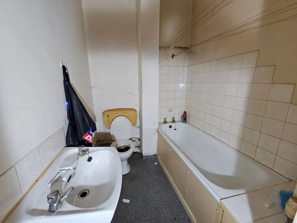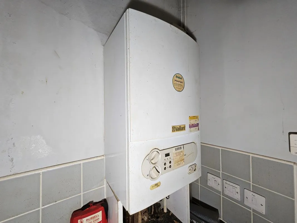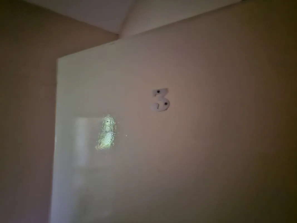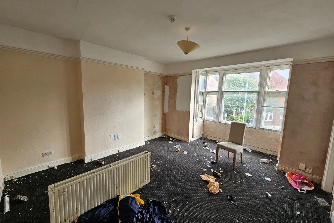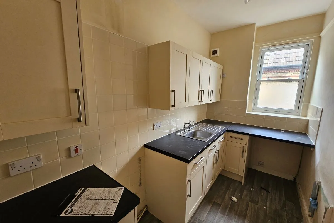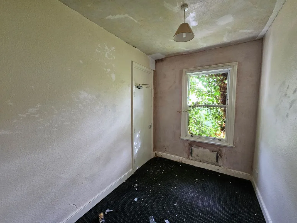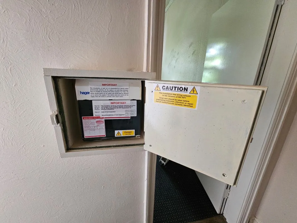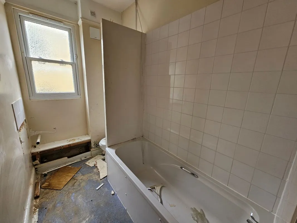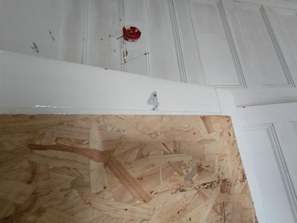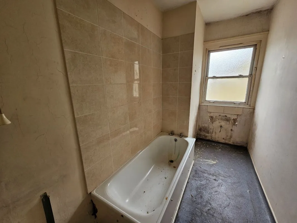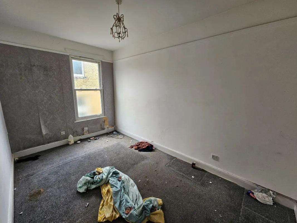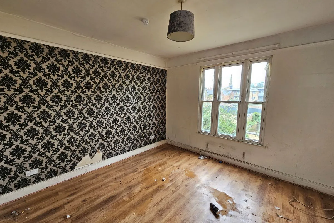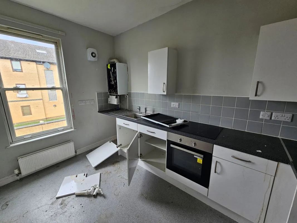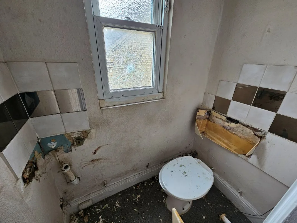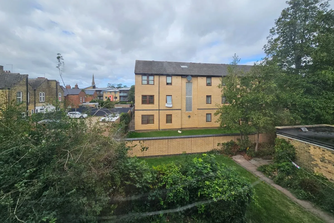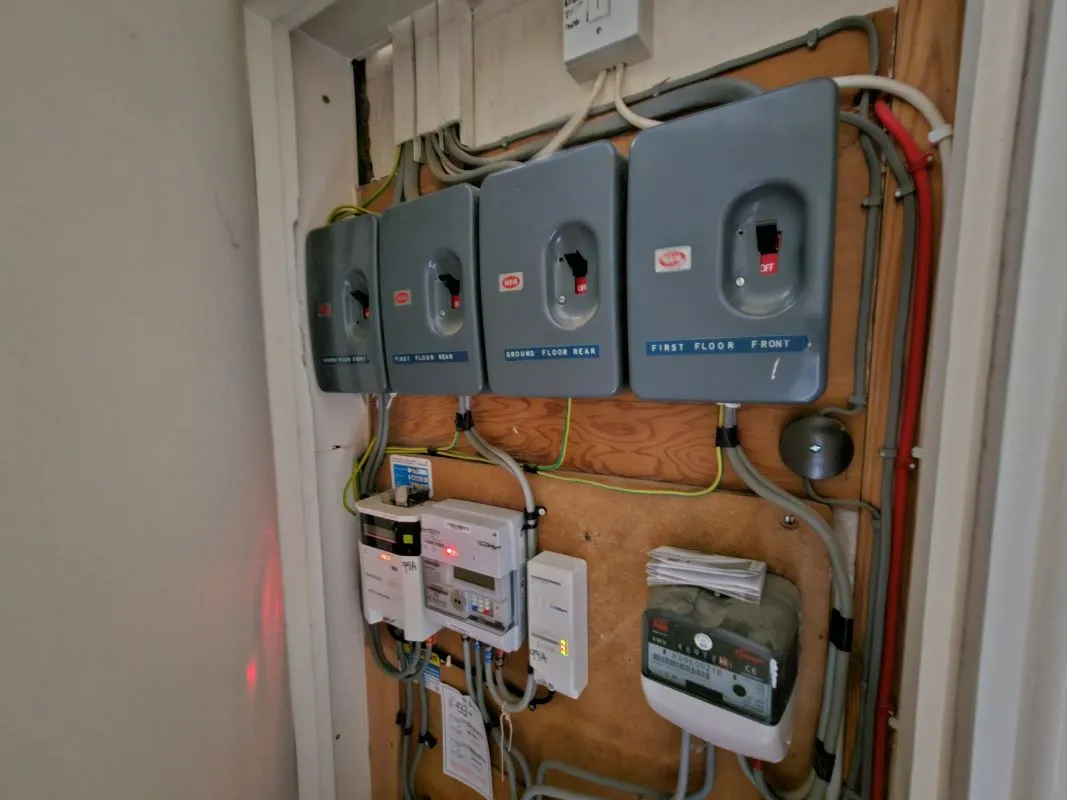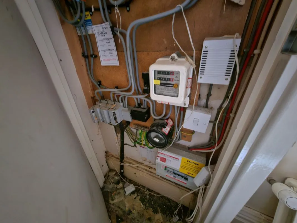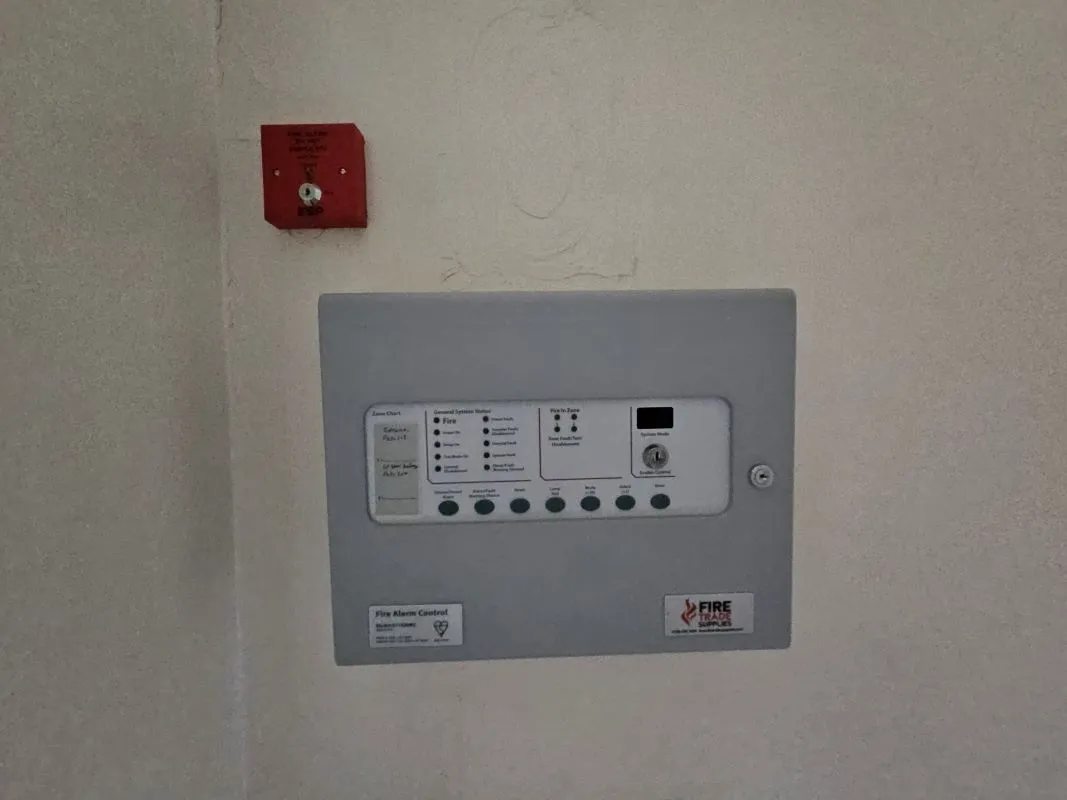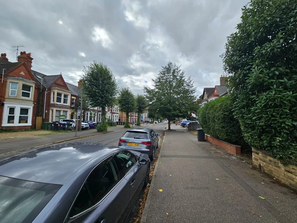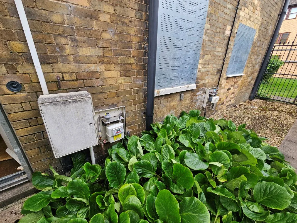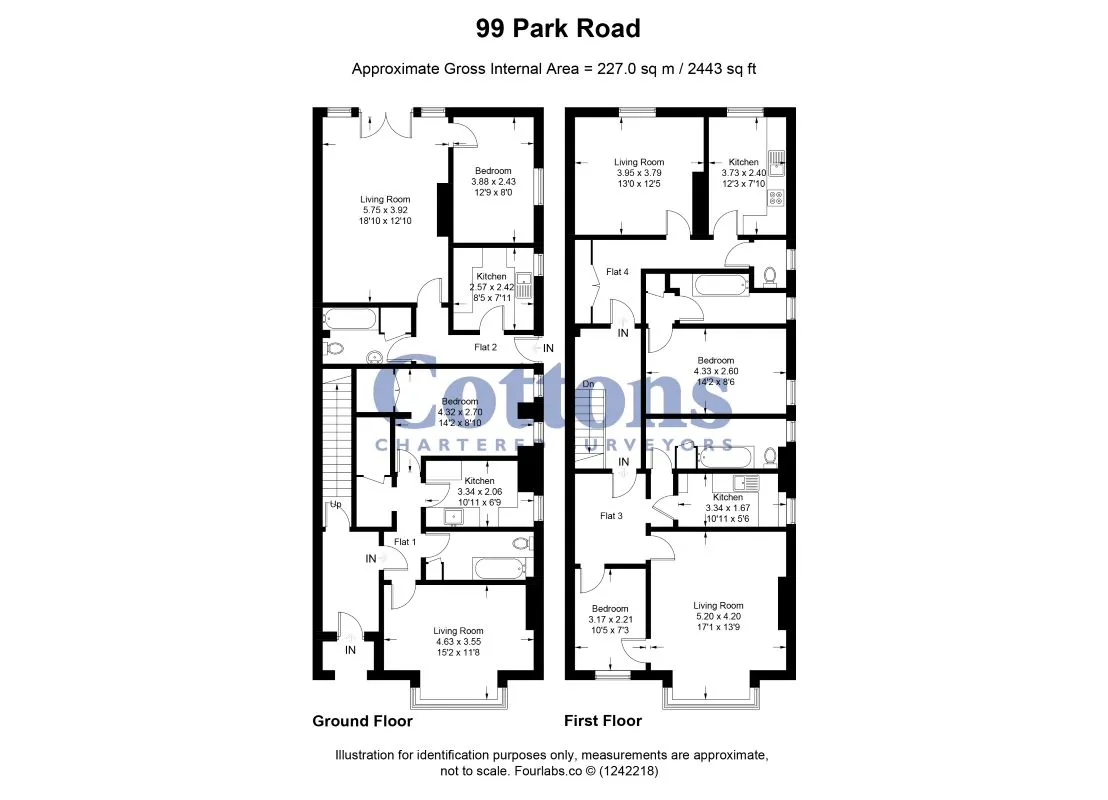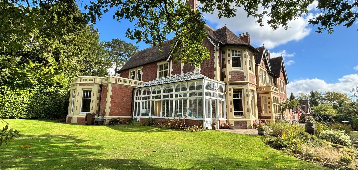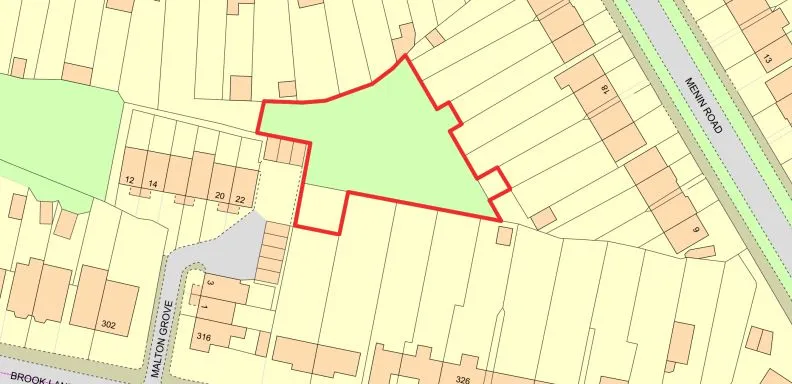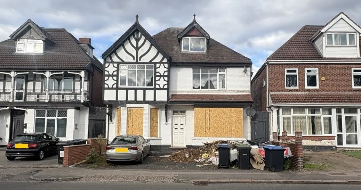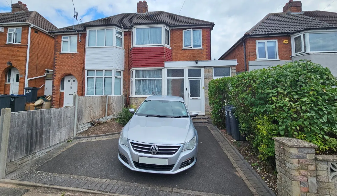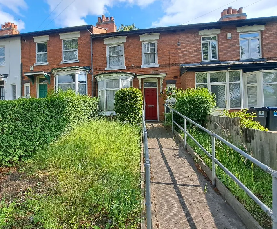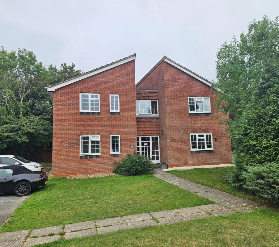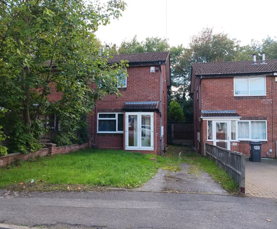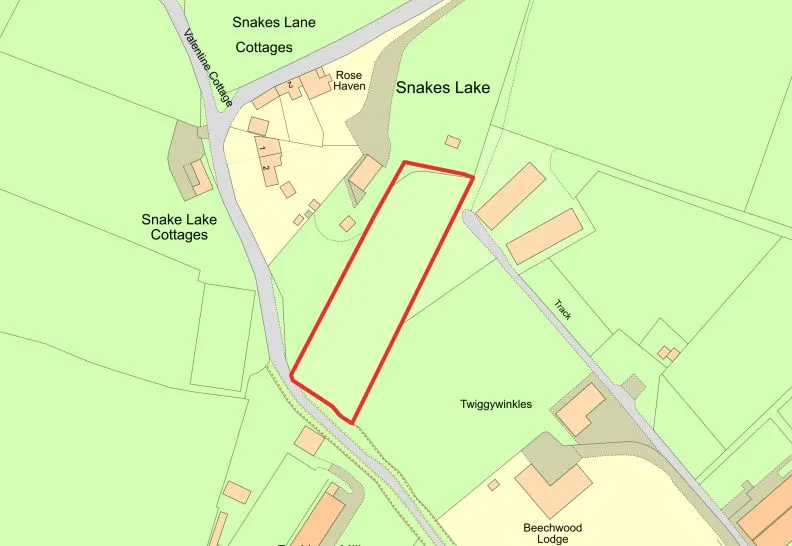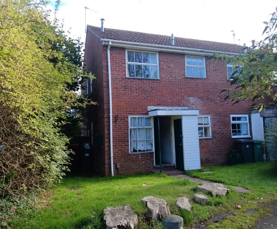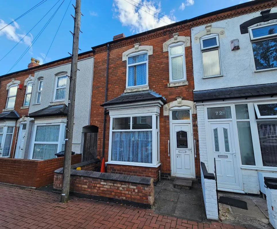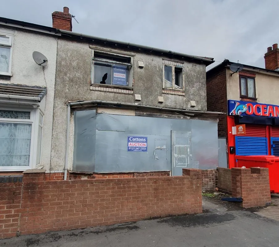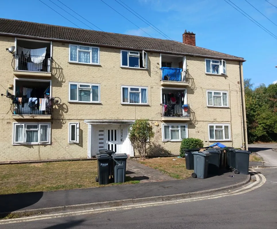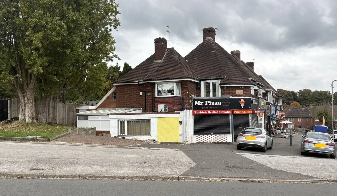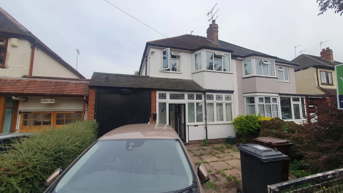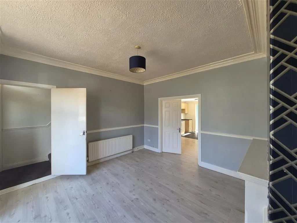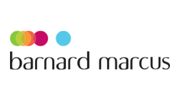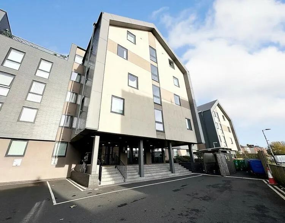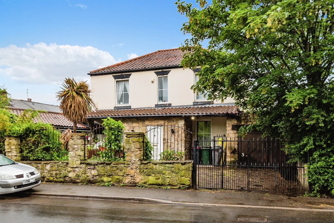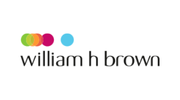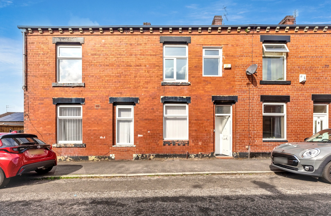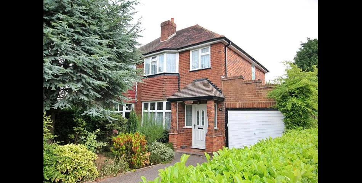A substantial two storey semi-detached former dwelling house of brick construction, surmounted by a pitched tile clad roof, set back from the road behind a forecourt, currently owned by a Housing Association and which has had a long established conversion into four self-contained flats. All flats have separate meters and provide well laid out accommodation, some benefitting from UPVC double glazed windows and gas fired central heating but requiring modernisation and some repair. Park Road forms part of an established residential area and is conveniently situated approximately 600 metres from Peterborough City Centre which provides access to a wide range of local retail amenities and services, 820 metres from Peterborough Train Station and 1.7 miles from Peterborough City Hospital. Ground Floor Communal Areas: With secure Entrance Hallway, Stairs and Landing. Flat 1: Hallway, Living Room, Kitchen, Bedroom, Bathroom with bath and WC. Gross Internal Area – 47.7 sq. metres. EPC Rating: D. Flat 2: With private side entrance to Hallway, Living Room, Kitchen, Bedroom, Bathroom with bath, wash basin and WC. Gross Internal Area – 49.82 sq. metres. EPC Rating: C (described as Flat 99b). First Floor Flat 3: Hallway, Living Room, Kitchen, Bedroom, Bathroom with bath and WC. Gross Internal Area – 48.63 sq. metres. EPC Rating: C. Flat 4: Hallway, Living Room, Kitchen, Bathroom with bath, and Separate WC. Gross Internal Area – 54.6 sq. metres. EPC Rating: D. Outside: Front – Forecourt Rear – Garden. The use of the garden shall be shared with 101 Park Road and 103 Park Road. A service charge shall be payable to Ampluis Housing Association who shall be responsible for its maintenance. Please refer to the legal documents for further information. Council Tax Bands – All Band A. Legal Documents: Available at www.cottons.co.uk Viewings: Refer to Viewing Schedule Online
 Cottons
Cottons
