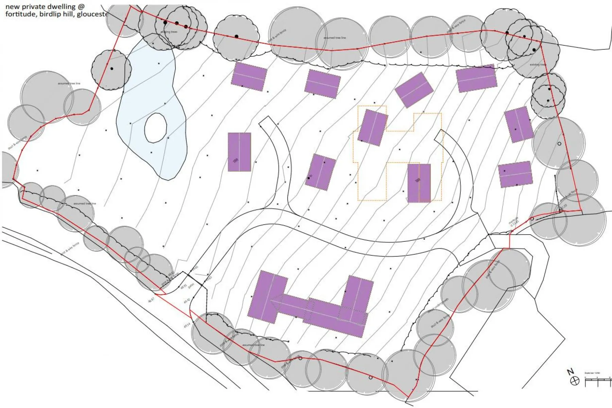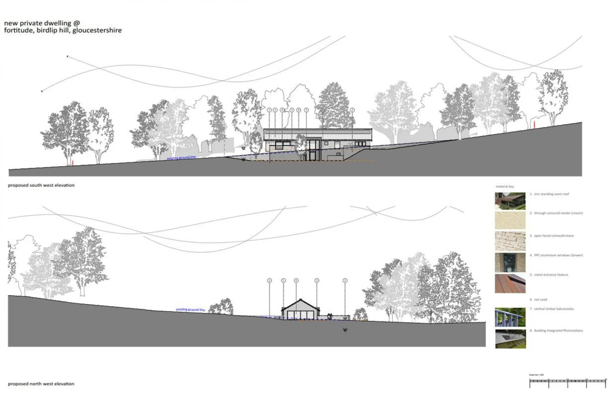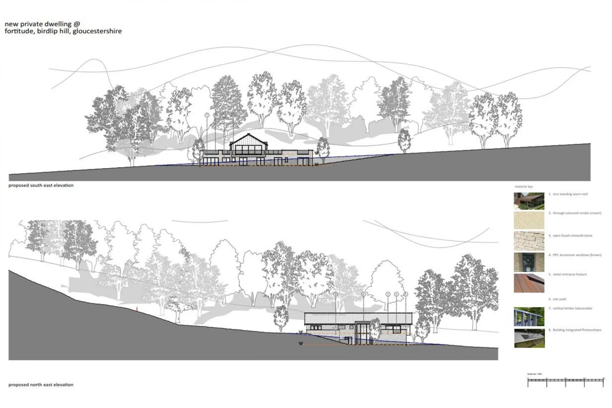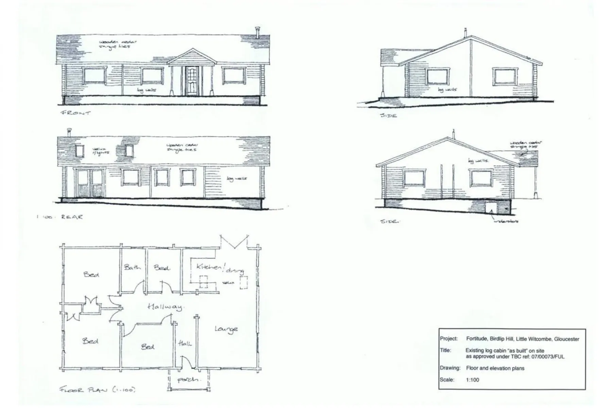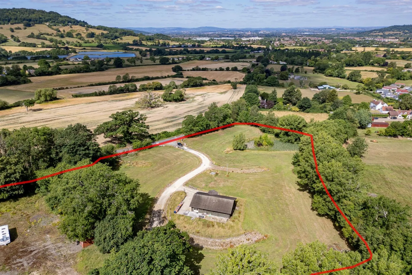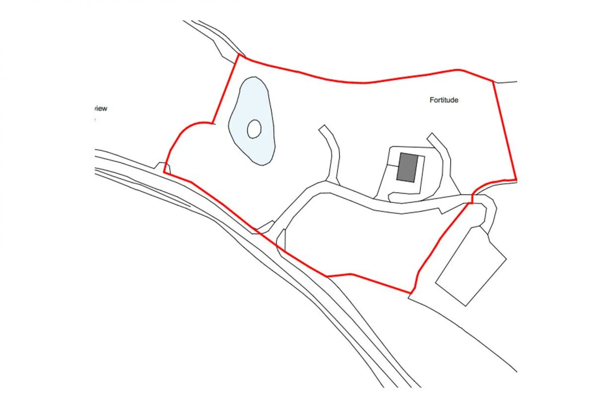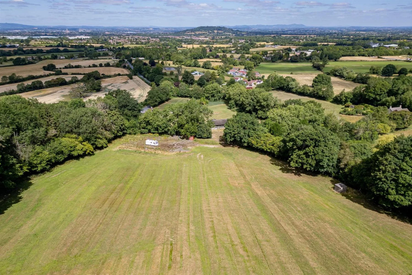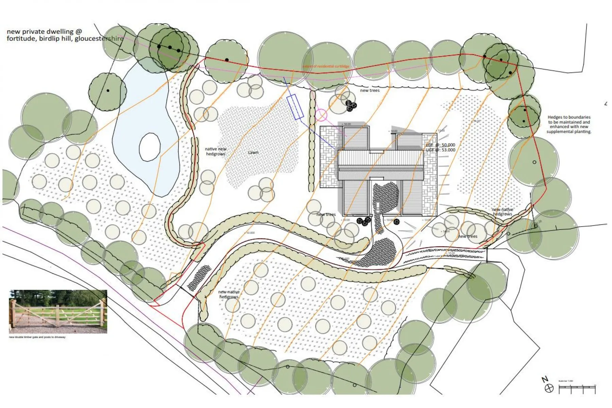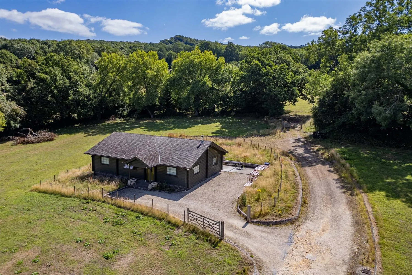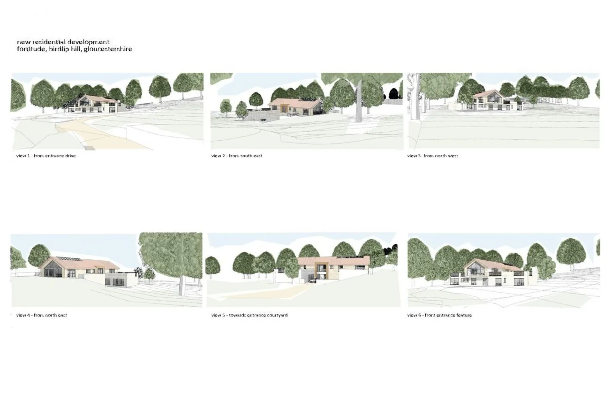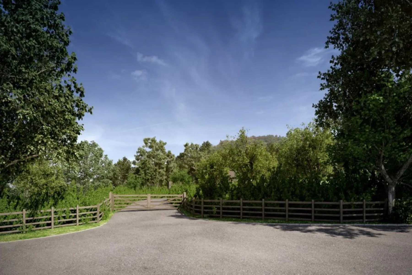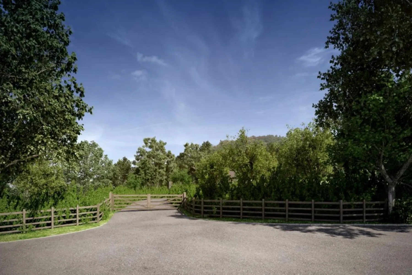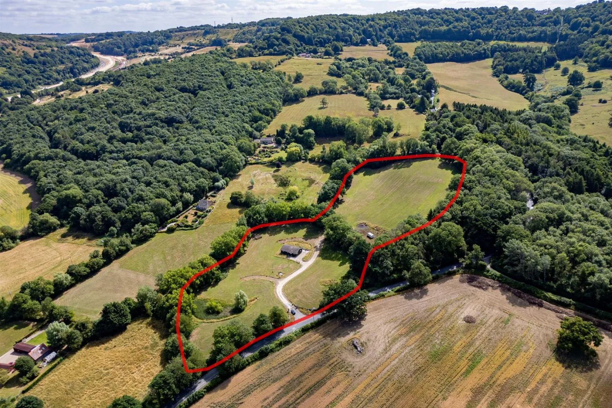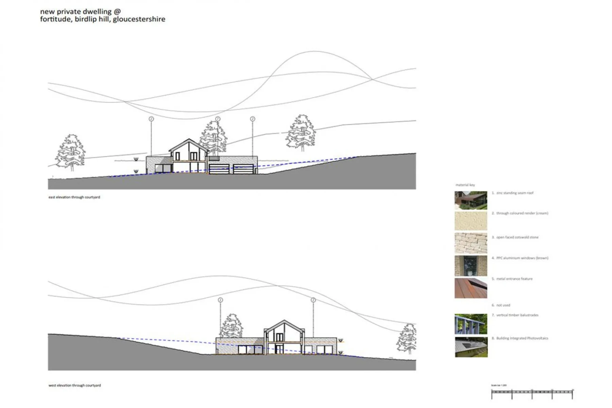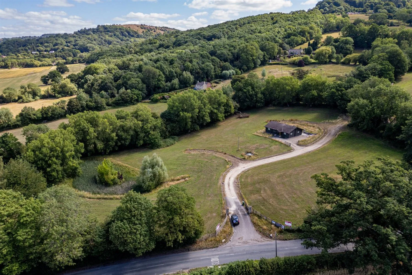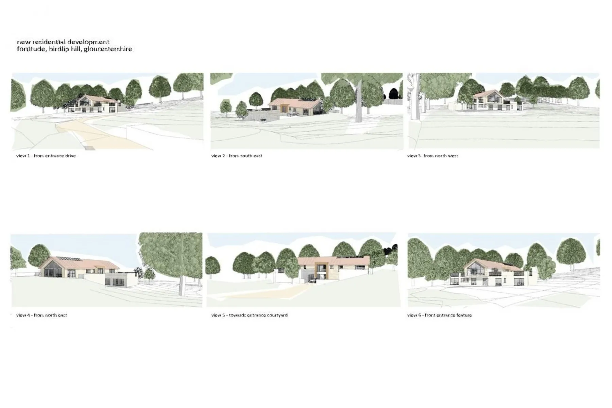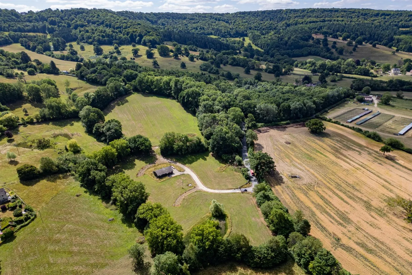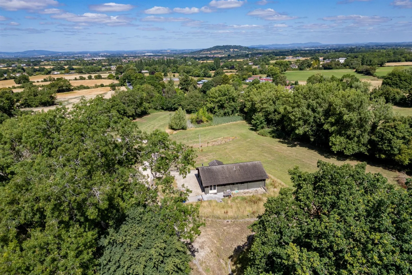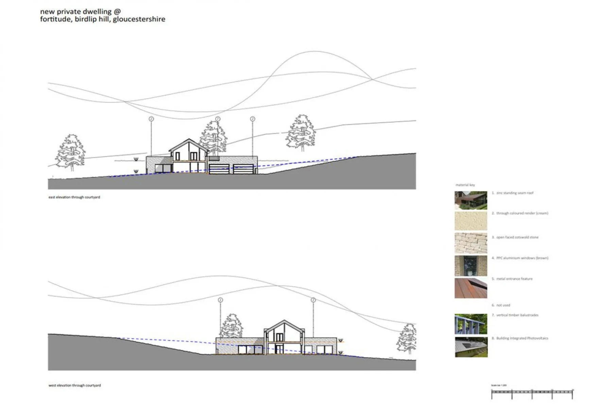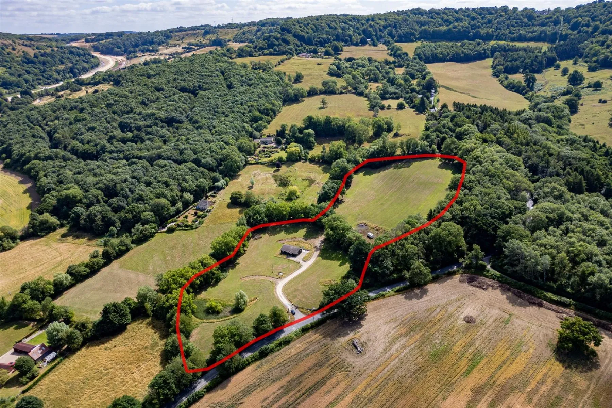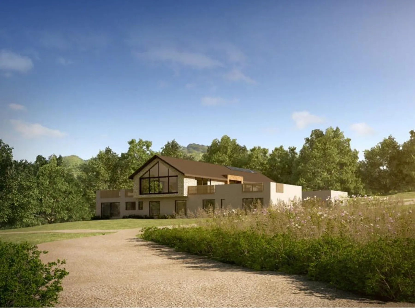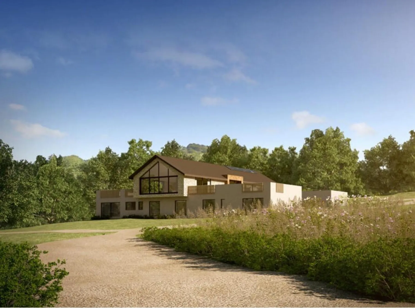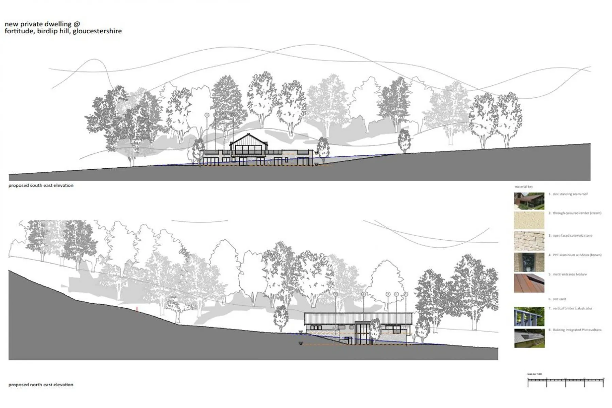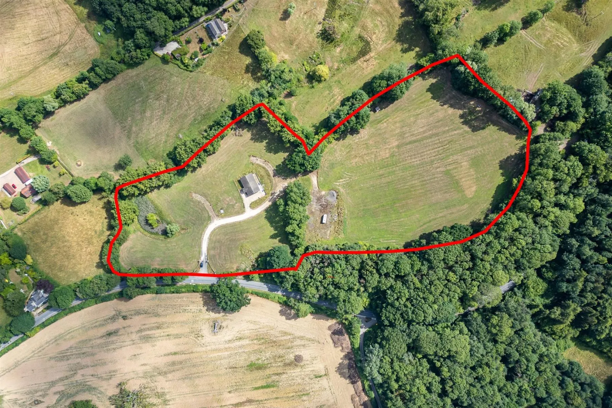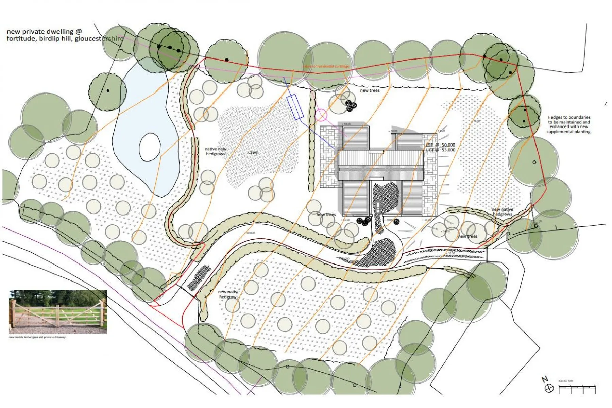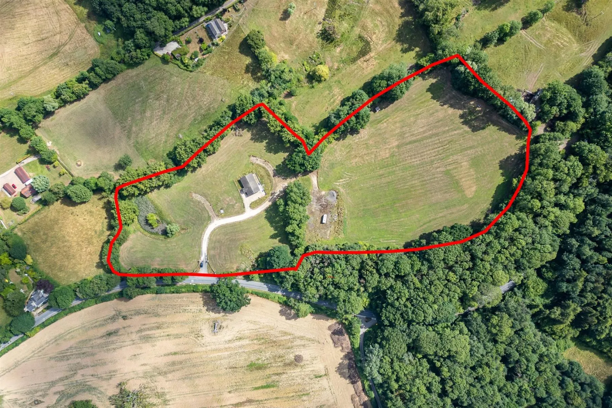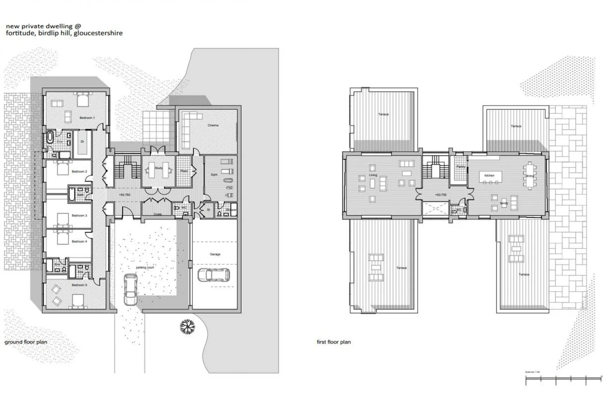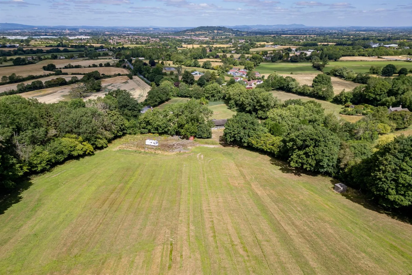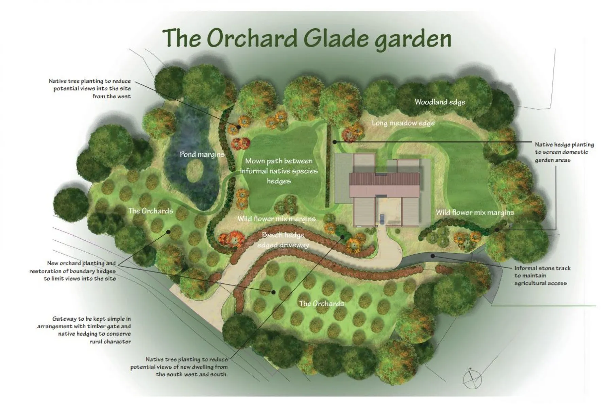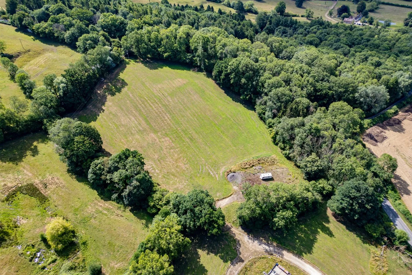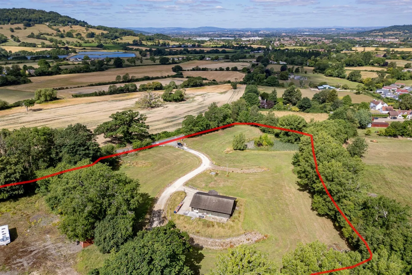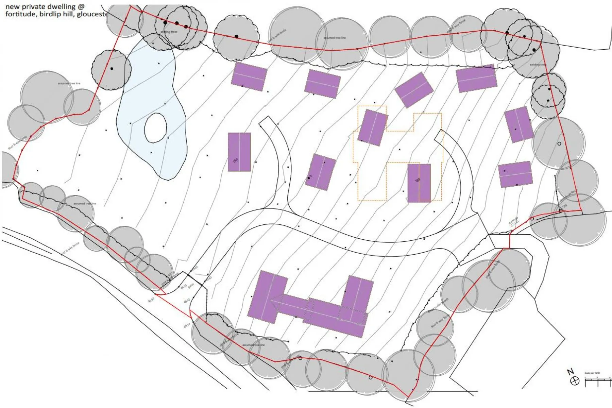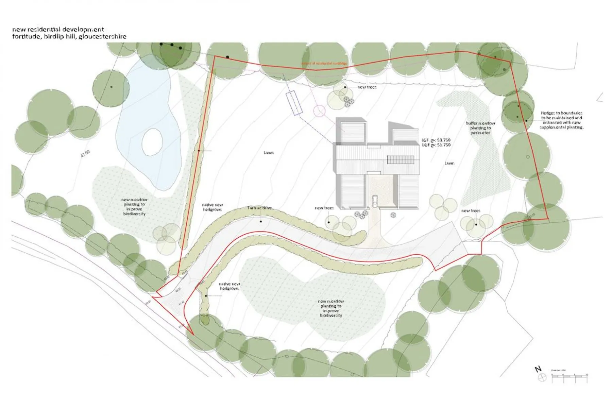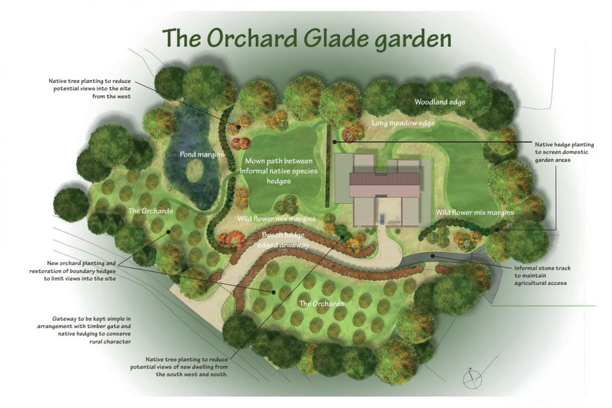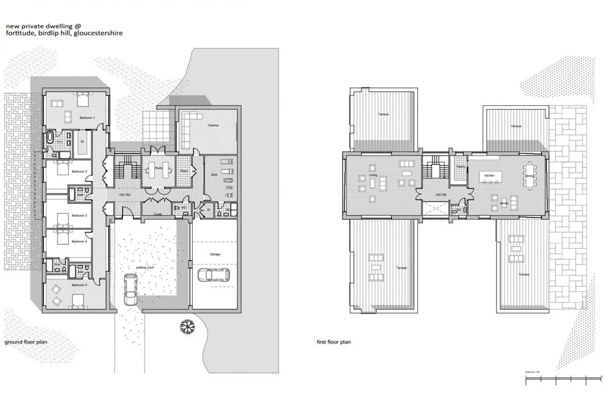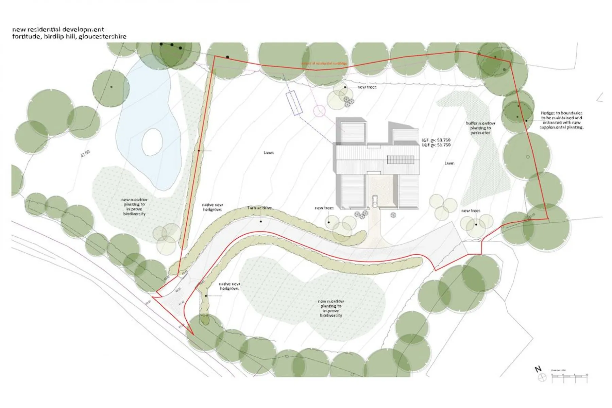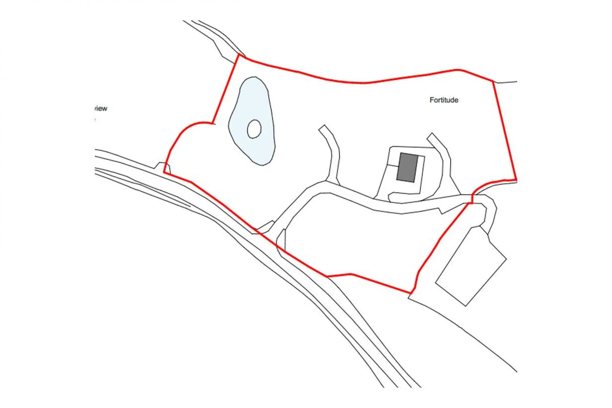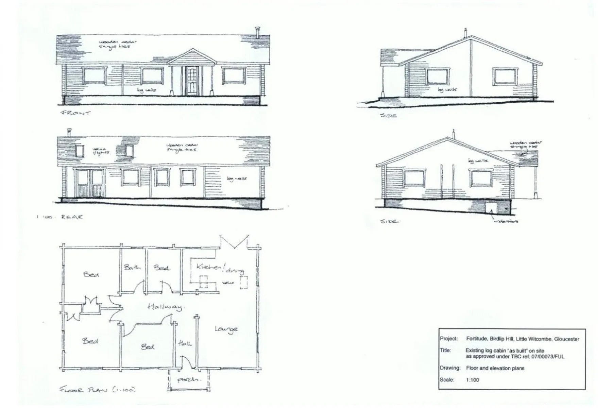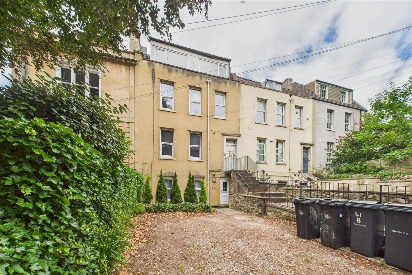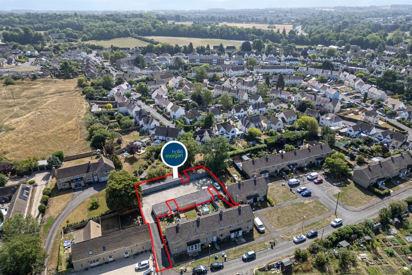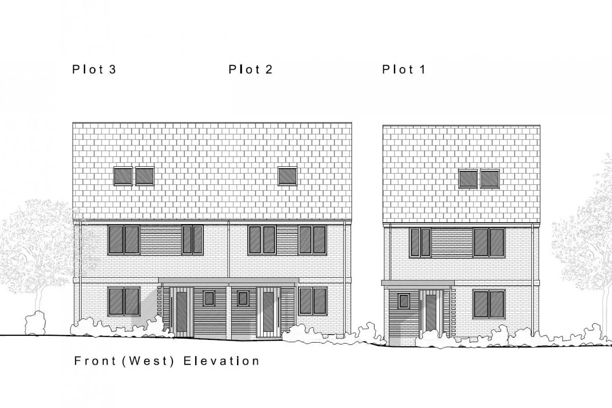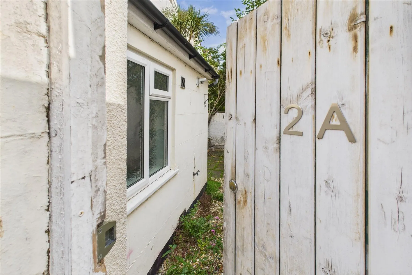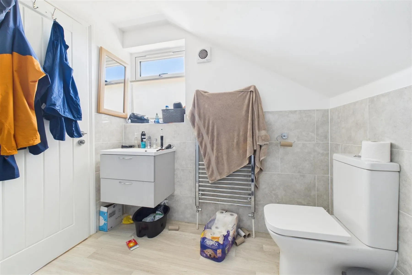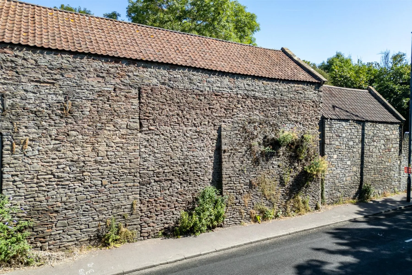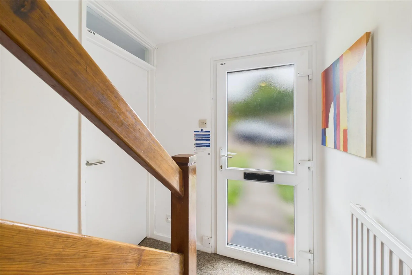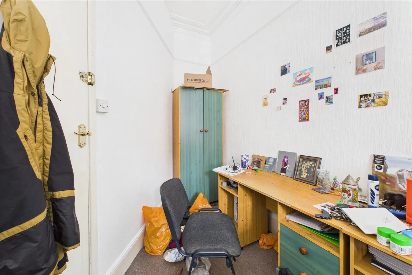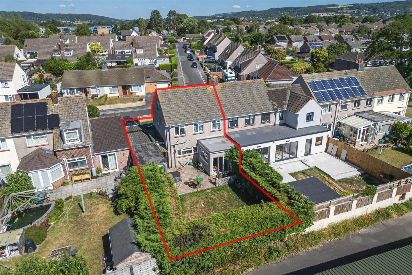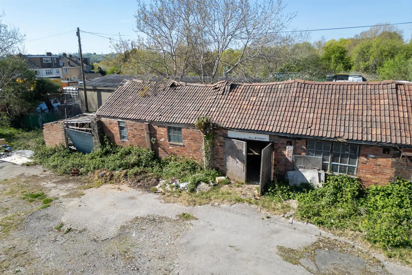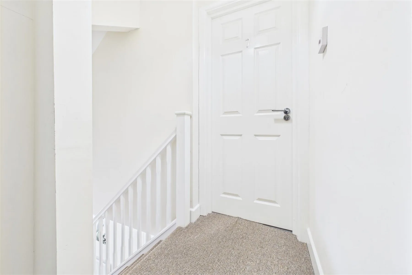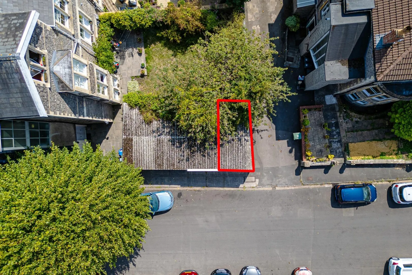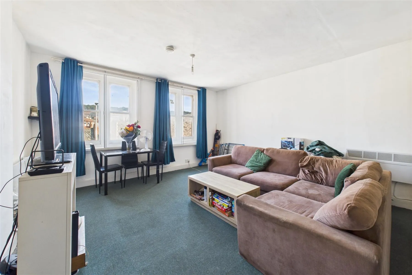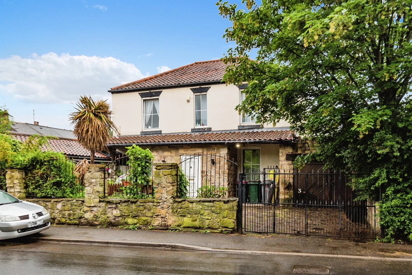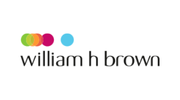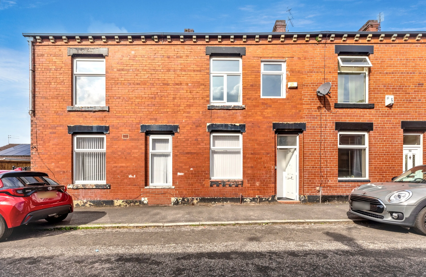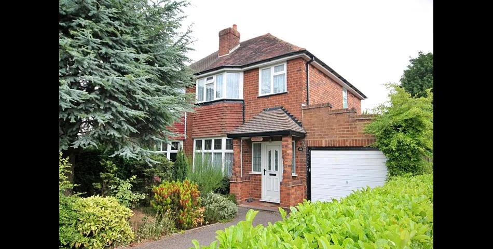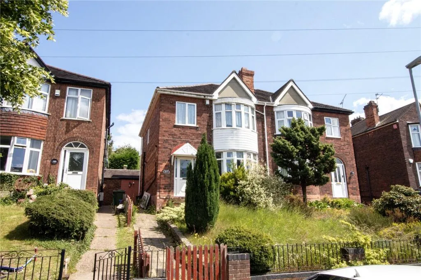ADDRESS | Fortitude, Birdlip Hill, Witcombe, Cheltenham GL3 4SN Lot Number 24 The Live Online Auction is on Wednesday 17th September 2025 @ 17:30 Registration Deadline is on Monday 15th September 2025 @ 16:00 The Auction will be streamed LIVE ONLINE via the Hollis Morgan website & you can chose to bid by telephone, proxy or via your computer. Registration is a simple online process – please visit the Hollis Morgan auction website and click “REGISTER TO BID” Bruton Knowles Fortitude is set in an elevated position on Birdlip Hill, with rural views extending to the north and west. The site is accessed via a private gated entrance and comprises two adjacent fields formerly in agricultural use, totalling 7.7 acres ( 3.12 ha ). We understand that electricity, water and drainage services have been installed and a landscaped pond has been created towards the north western corner of the site. The majority of the site is laid to grass, an electric substation is positioned to the north eastern boundary and an electricity line crosses the south eastern portion of the site on timber posts. The southern field is predominantly grazing land with an area of hardstanding towards the northern point of the field. The northern field has a medium gradient, rising to a steep gradient in the southern field. The boundary is generally formed by post and wire agricultural fencing, with timber fencing either side of the entrance gate. Sold with vacant possession. Tenure - Freehold EPC - D DETACHED CONTEMPORARY HOME | PLANNING GRANTED The site benefits from full planning permission ( 19/01201/FUL ) for the demolition of the existing log cabin and the cessation of the extant log cabin development and the erection of a new single dwelling with associated landscaping. The permission also grants the change of use of part of the site from lawful residential / holiday curtilage to agricultural / paddock land. The proposed dwelling is of a modern contemporary design, with a largely open plan layout that interacts with large terraces and outdoor living space, providing a seamless extension to the living space and views of the surrounding landscape. The building is designed with a contemporary aesthetic with the ground floor being laid out around an entrance courtyard providing access to the buildings garage. This ‘H’ designed layout at ground level maximises windows and natural daylight. PROPOSED SCHEDULE OF ACCOMMODATION The accommodation comprises a principal bedroom and 4 further bedrooms positioned on the ground floor of the property in addition to a study, cinema room, plant room, gym, WC and shower room, and an integral garage. To the first floor is an open plan kitchen dining space with an incorporated pantry, a large living room and a WC. The Gross Internal area of the accommodation extends to a total of 7,430 sq ft. Externally there are four terraces, two accessed via the kitchen/dining room and two accessed from the living room. The property will benefit from extensive landscaped grounds comprising mature vegetation, newly planted native trees, wildflower meadows, orchards and a pond. ALTERNATIVE SCHEME | 10 x HOLIDAY LODGES The site has an historic planning consent for the construction of 10 no. holiday lodges, associated leisure facilities, proprietors accommodation and access. The consented development was commenced on the northern field approximately 10 years ago with the construction of one of the lodges. The consented development comprises three types of holiday lodges: 4 no. Type 20 lodges (single storey, 2 bed), 3no. Type 21 lodges (1 ½ storey 2/3 bed lodges) and 3no. Type 22 lodges (single storey, 3 bed). The consented scheme also comprises a further block providing proprietors accommodation and leisure facilities. The accommodation would provide a kitchen, store, dining room, lounge, reception, study, office, bathroom, sauna and a WC on the ground floor and four bedrooms, bathroom, two stores and a balcony on the first floor. The leisure facilities would comprise a reception, store, office, gym room, sauna, showers, changing rooms, toilet facilities and an indoor swimming pool measuring 5.5m x 7m with a viewing area. The accommodation and leisure facilities would be linked by a double garage and tractor maintenance/ storeroom. This permission has been implemented following the construction of one of the log cabins on the site. Although the remaining log cabins and associated leisure facilities have not been built to date the permission is considered to be extant. Interested parties to make their own investigations. The site has an historic planning consent for the construction of 10 no. holiday lodges, associated leisure facilities, proprietors accommodation and access - 98/00097/OUT. The consented development was commenced on the northern field approximately 10 years ago with the construction of one of the lodges which is still in situ and visible in the marketing images. Sold with vacant possession Reference19/01201/FUL Alternative ReferencePP-08350137 Application ReceivedFri 13 Dec 2019 Application ValidatedFri 13 Dec 2019 AddressFortitude Birdlip Hill Witcombe Gloucester Gloucestershire ProposalDemolition of an existing log cabin and the cessation of the extant log cabin development and the erection of a new single dwelling and associated landscaping. Change of use of part of site from lawful residential/holiday curtilage back to agriculture/paddock land. StatusDecided DecisionPermit Decision Issued DateMon 13 Feb 2023 Appeal StatusNot Available Appeal DecisionNot Available The subject site is situated within the planning jurisdiction of Tewkesbury Borough Council. Planning Policy is covered by the Tewkesbury Borough Plan 2011-2031 which was adopted on the 8th of June 2022. • 98/00097/OUT – Outline application for the erection of 10 holiday log cabins with associated sports facilities, proprietors accommodation and new access – Approved 28th April 1998. • 98/01092/APP – Erection of 10 holiday log cabins with associated sports facilities, proprietors accommodation and new access (Reserved Matters) – Approved 2nd February 1999. • 07/00073/FUL – Retention of Log Cabin as built – Approved 23rd October 2007. • 14/00244/FUL – Removal of condition 9 of application ref: 98/7589/0097/OUT to allow the leisure/sporting facilities to be used by the general public – Approved 25th June 2014. • 19/01201/FUL – Demolition of an existing log cabin and the cessation of the extant log cabin development and the erection of a new single dwelling and associated landscaping. Change of use of part of site from lawful residential/holiday curtilage to agriculture/paddock land – Approved 13th February 2023. Full details of the proposed scheme and drawings can be downloaded with the online legal pack. Douglas Armstrong BPE Solicitors 01242 224433 [email protected] https://www.bpe.co.uk/ EXTENDED COMPLETION Completion is set for 8 weeks or earlier subject to mutual consent. We have been informed by our client’s solicitors that the legal pack for this lot is now complete. Should any last minute addendums occur you will be automatically notified by email. If the vendors have indicated they are willing to consider pre-auction offers, now is the time to submit your offer by completing the pre-auction offer form.
 Hollis Morgan
Hollis Morgan
