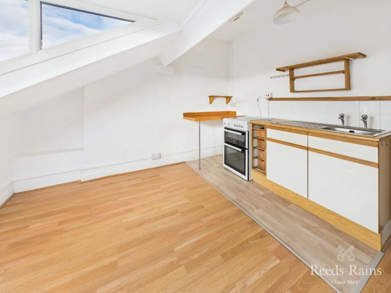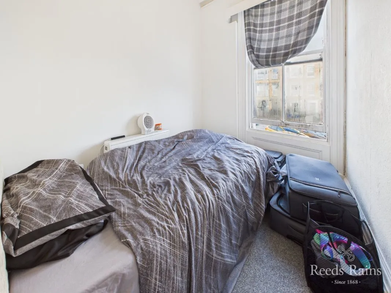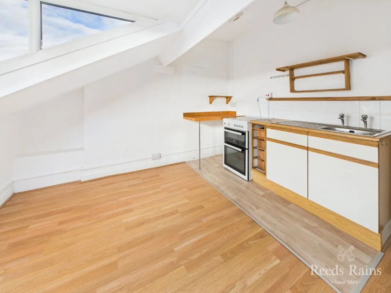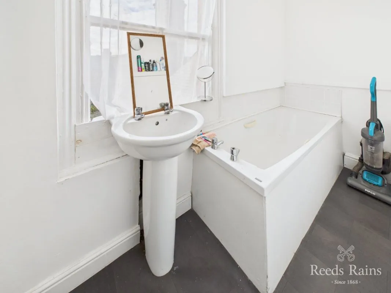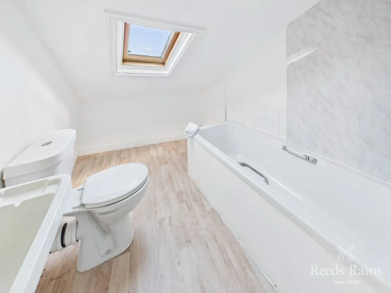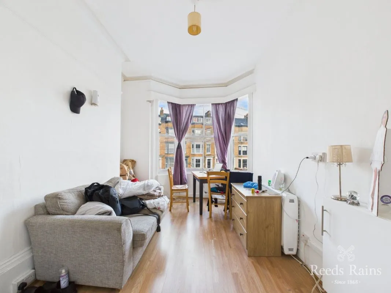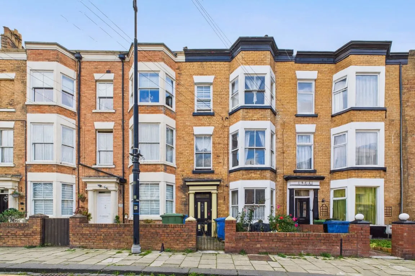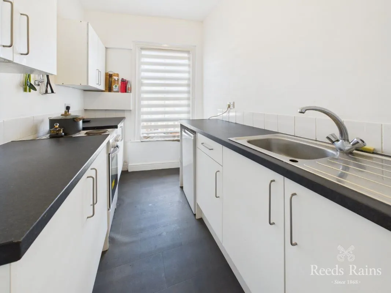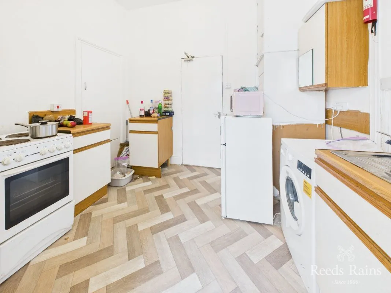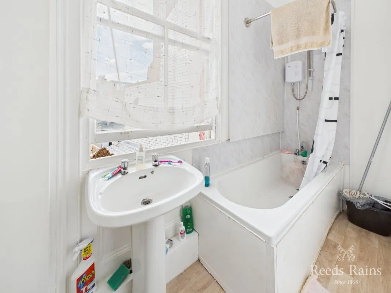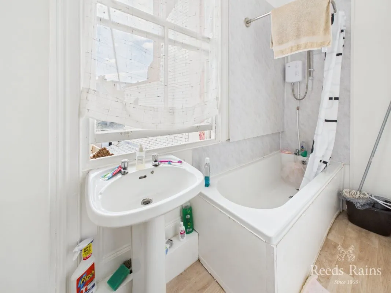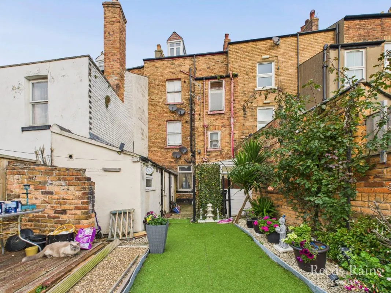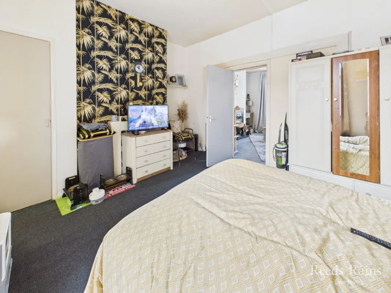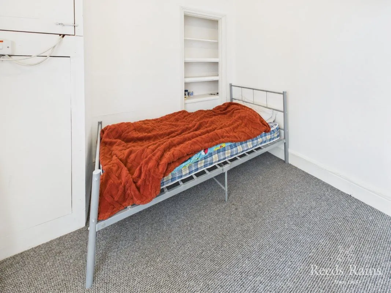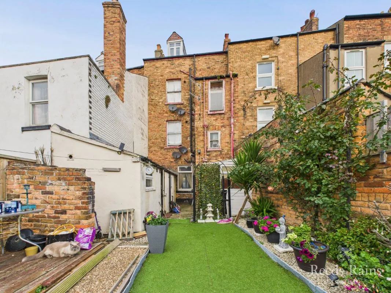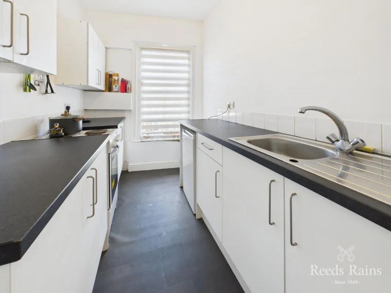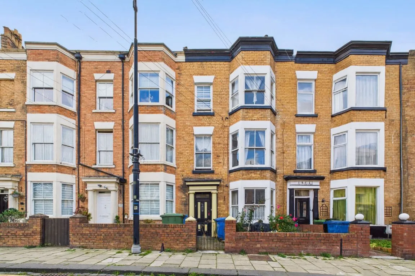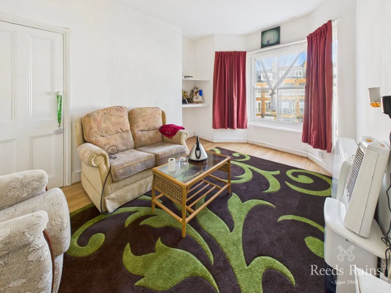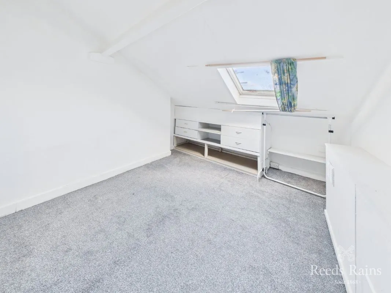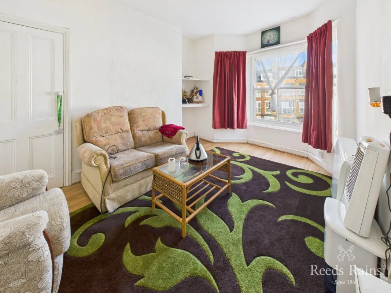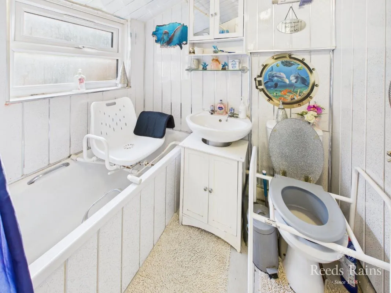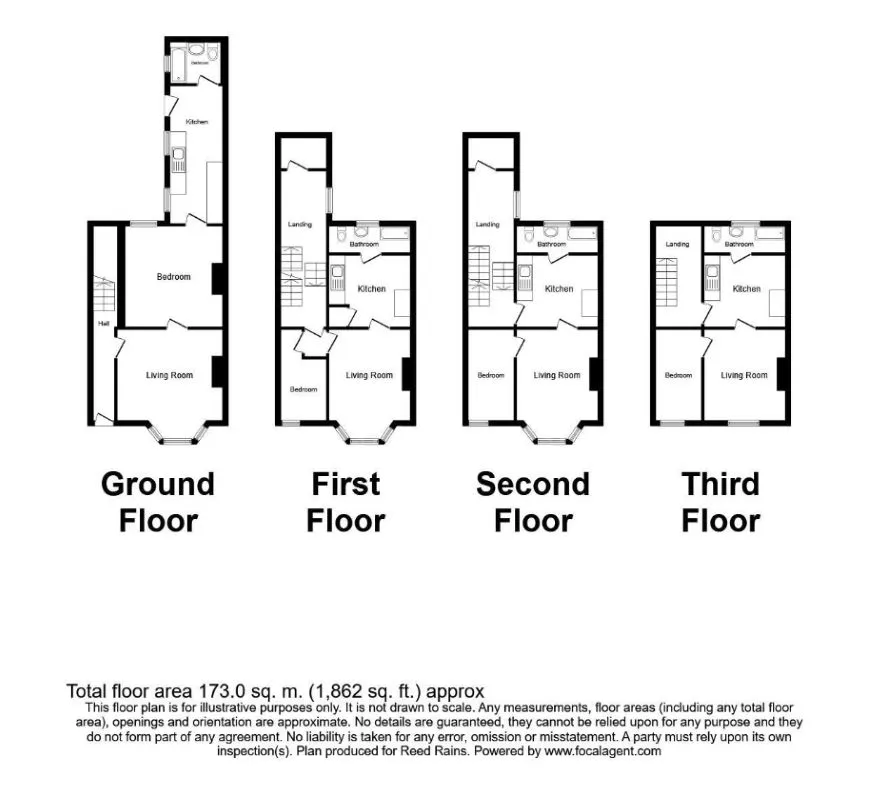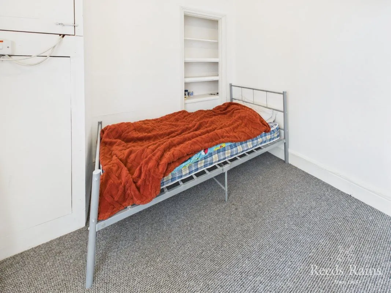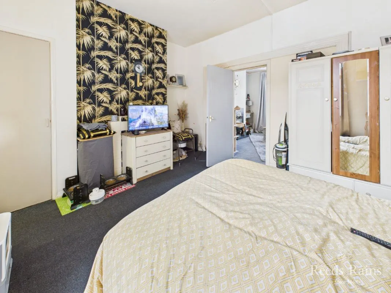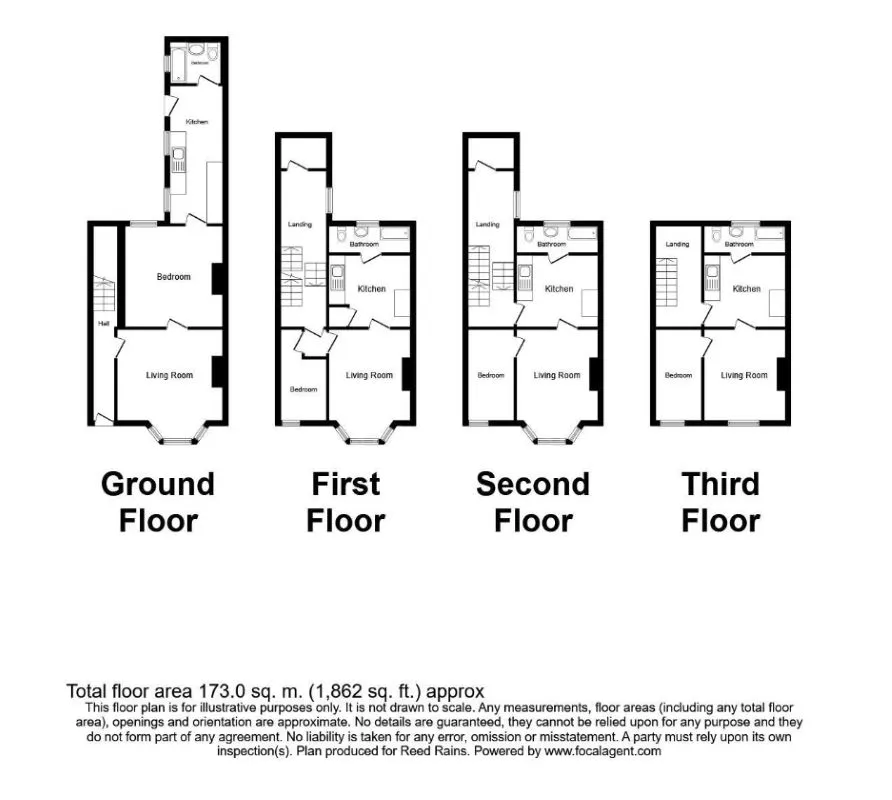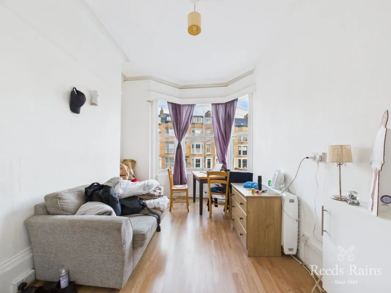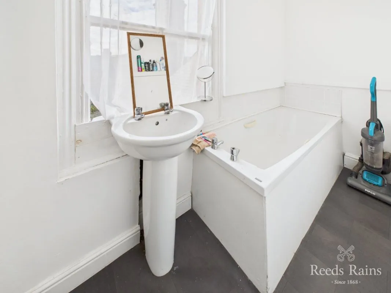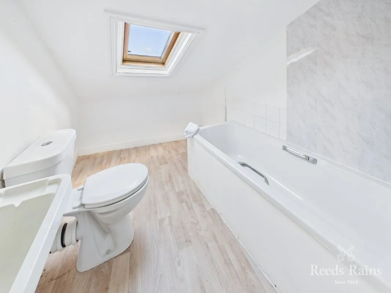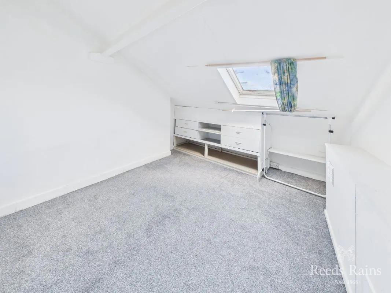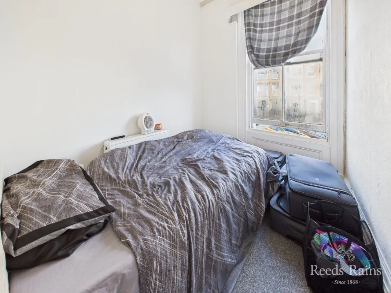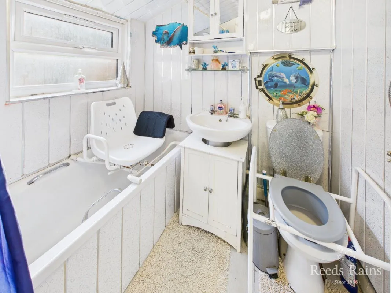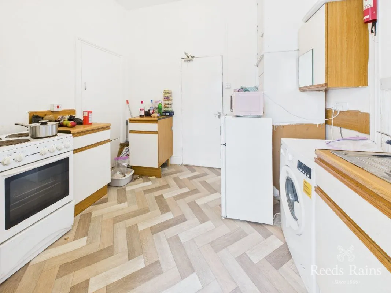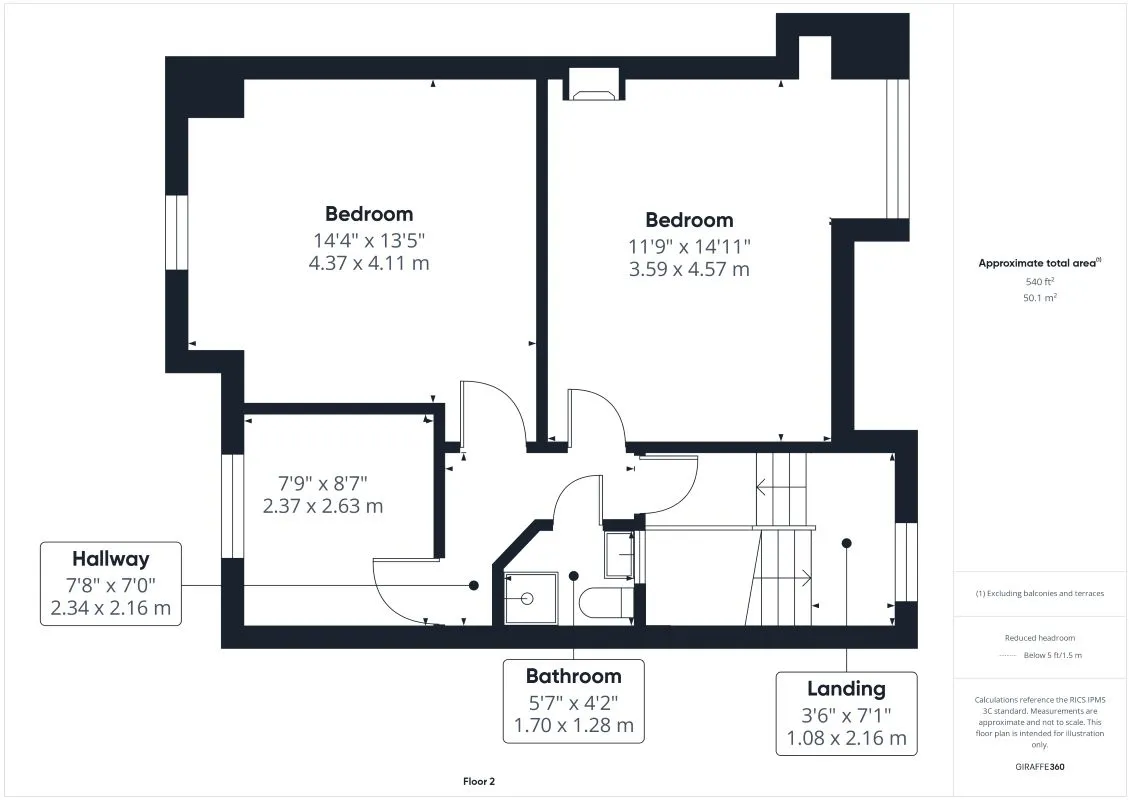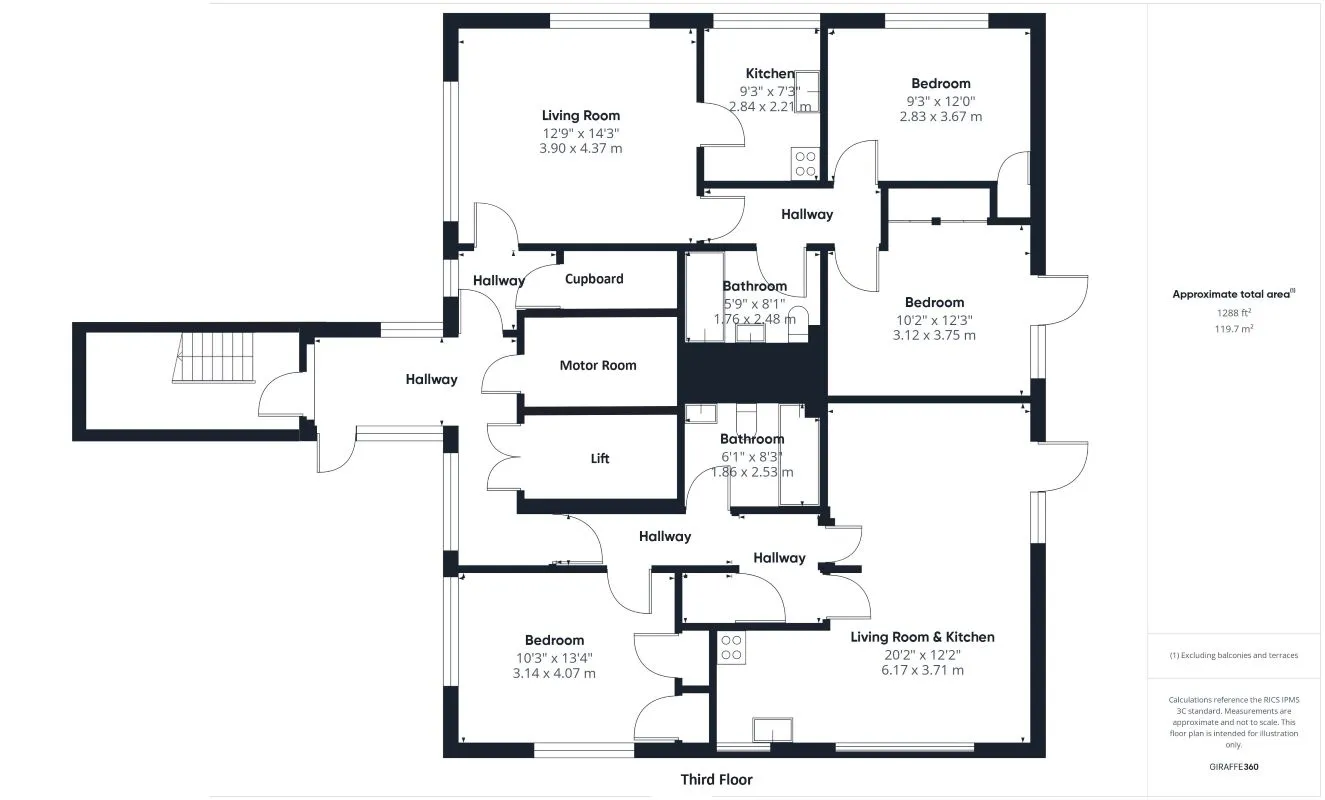56 Trafalgar Square is a mid-terrace block of four, one-bedroom, self-contained apartments, sold with tenants in situ in all but one flat, generating a gross annual income of £24,060* (when fully let). This represents a gross yield of 12.86% based on the maximum reserve price allowed. The tenants are responsible for their own utility bills. Flat 1 One Bedroom Apartment with Garden - Let at £530pcm Door from communal hallway into living room, bay window to the front, wall mounted radiator and feature fireplace, door into bedroom with wall mounted radiator and window to the rear. Door into the kitchen with range of wall and base units, sink and space for appliances, door out to rear garden and door in door into bathroom with shower over bath, window to the side, pedestal basin and WC. Living Room - 4.10 × 4.16 Bedroom - 3.69 x 3.81 Kitchen - 1.99 × 5.20 Bathroom - 1.86 x 1.56 EPC Grade D and Council Tax Band A Flat 2 One Bedroom First Floor Apartment - Let £500pcm Door from communal hallway on first floor into entrance hall, door into bedroom with window to the front, door in to living room with window to the front. Door from living room into the kitchen with wall and base units, sink and space for appliances - door into bathroom with bath, basin and WC, window to the rear. Living Room - 3.07 × 4.12 Bedroom - 1.79 x 3.42 Kitchen - 3.09 × 2.71 Bathroom - 3.10 x 1.06 EPC Grade D and Council Tax Band A Flat 3 One Bedroom Second Floor Flat - Let at £500pcm Door from second floor landing into hallway, door into bedroom with bathroom to the rear, bath, WC and sink. Door from hall in to living with window at the front and door into the kitchen wall and base units, window to the front, sink and space for appliances. Living Room - 3.07 × 4.12 Kitchen - 1.77 × 3.42 Bedroom - 3.08 × 2.70 Bathroom - 3.09 × 1.06 EPC Grade C and Council Tax Band A Flat 4 One Bedroom Top Floor Flat - Previously Let at £475pcm (Vacant) Door from third floor landing into kitchen with fitted wall and base units, sink and space for appliances, door into bathroom with bath, sink and WC. Door into living room with window to the front and door into bedroom with window to the front. Living Room - 3.07 × 3.42 Kitchen - 3.08 × 2.70 Bathroom - 3.09 × 1.06 Bedroom - 2.02 × 3.42 EPC Grade D and Council Tax Band A To the front of the property is a gated forecourt with gravelled area and to the rear is a private garden belonging to Flat 1 made up of up decked area, patio rea, plants and flowers and gate to the rear access. Parking is on street and a disc zone, a resident's permit may be obtained through the Council. We understand the property to be Freehold. The property is sold subject to existing tenancies - please see the legal pack for details. The property is sold subject to existing tenancies - please see the legal pack for details. Services The property is connected to mains water, drainage, and electricity, but these have not been tested. Gas is connected to flat 1 only. Method of Sale The property will be offered for sale by online auction with bidding commencing at 1.00 pm on Monday, 3rd November 2025, and closing on Tuesday, 4th November 2025 2025, at 1.00 pm. For further legal information relating to this lot, please go to auctionhouse.co.uk/hullandeastyorkshire. Conditions of Sale The property will be sold subject to conditions of sale, copies of which will be available for inspection at the auctioneer’s offices, with the solicitors and online at auctionhouse.co.uk/hullandeastyorkshire prior to the date of the auction. Joint Agents Reeds Rains, Scarborough office Tel: 01723 365335 Residential The purchaser will be required to pay a buyers premium of £1,800 (£1,500 plus VAT) in addition to the purchase price of the property. The purchaser will be required to pay an administration charge of £1,200 (£1,000 plus VAT) in addition to the purchase price of the property. Please see the legal pack for any disbursements listed that may become payable by the purchaser on completion.
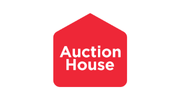 Auction House Hull & East Yorkshire
Auction House Hull & East Yorkshire
