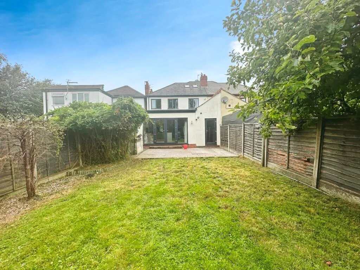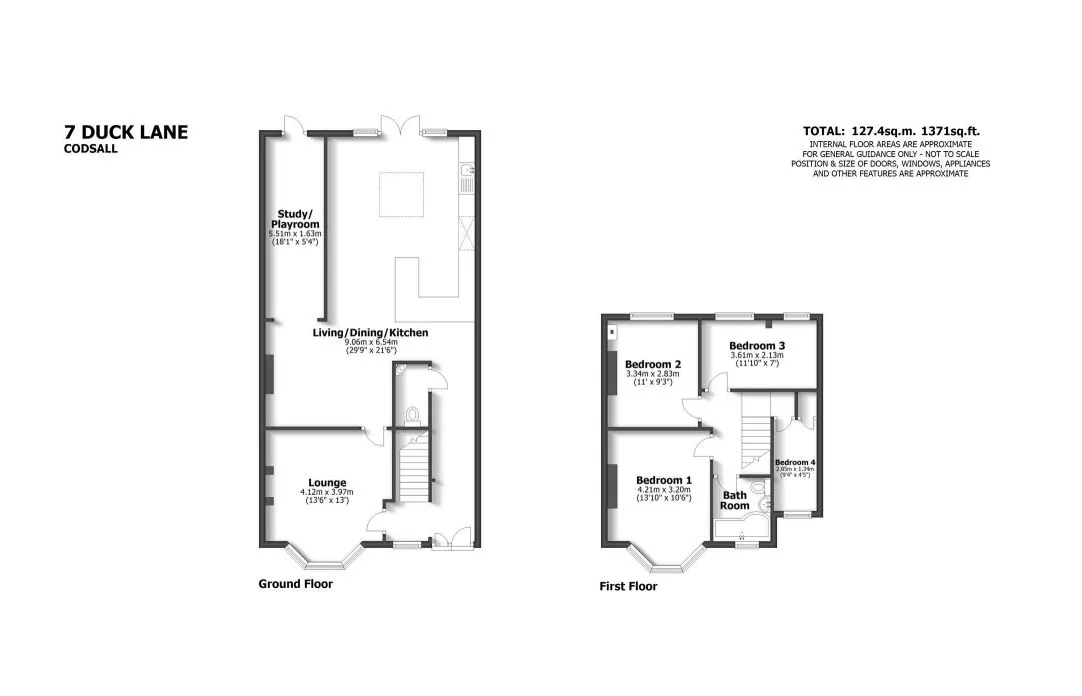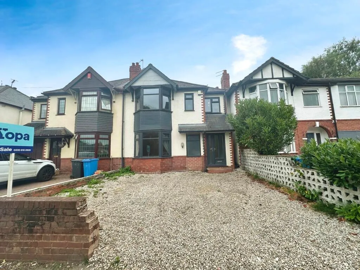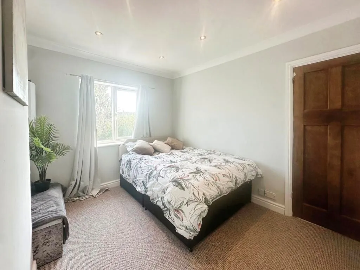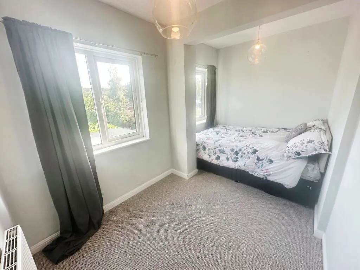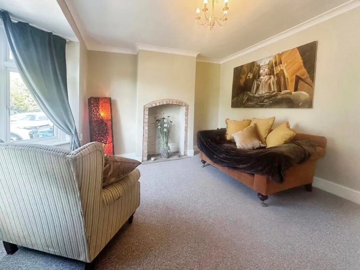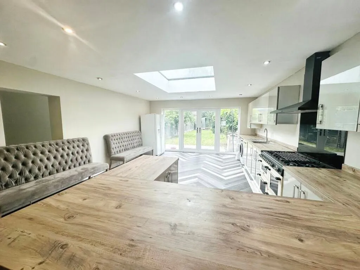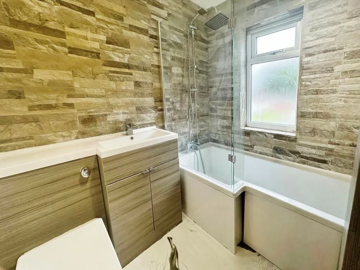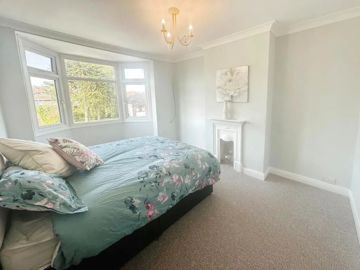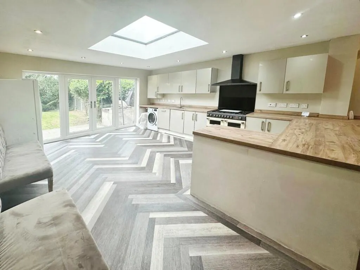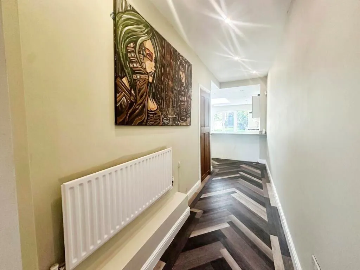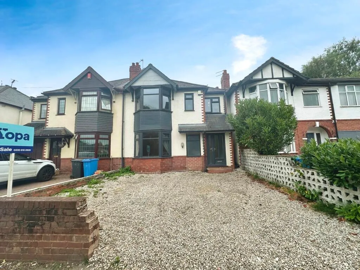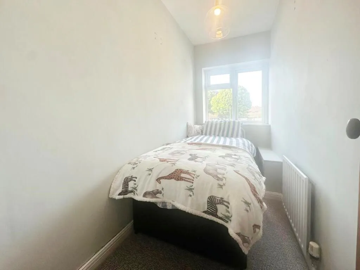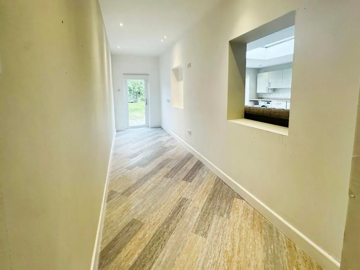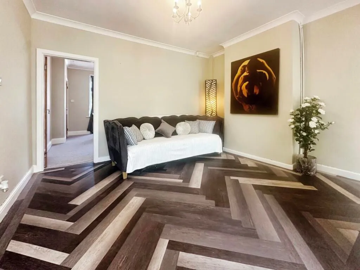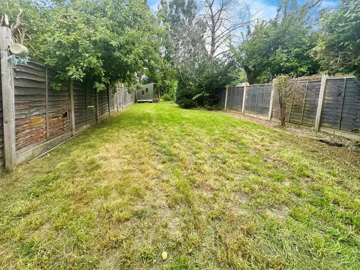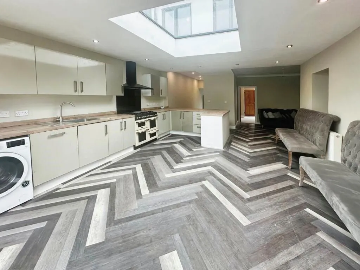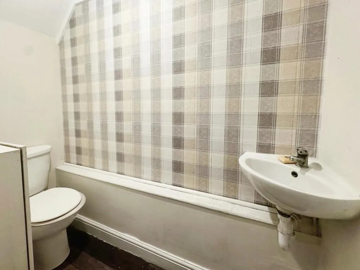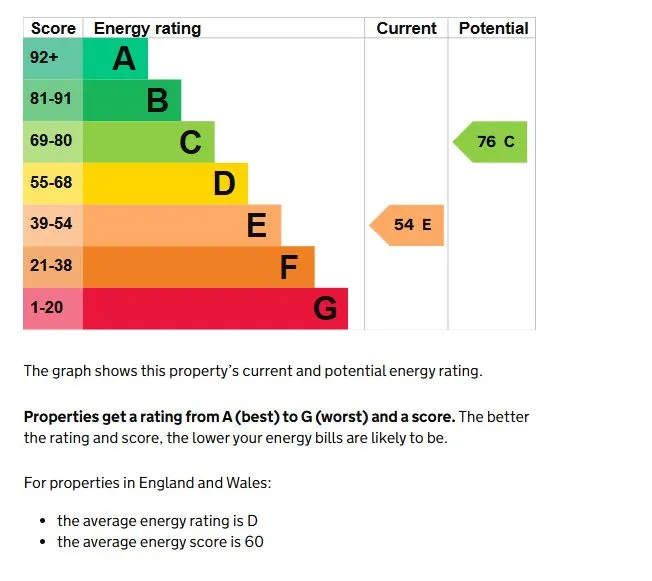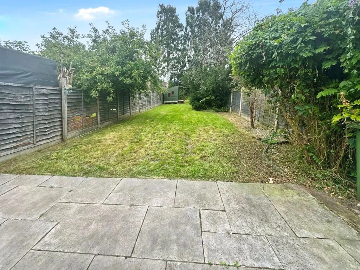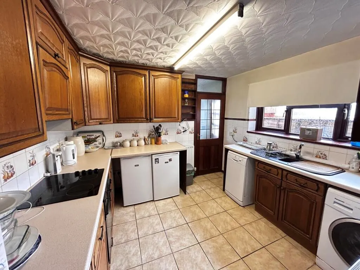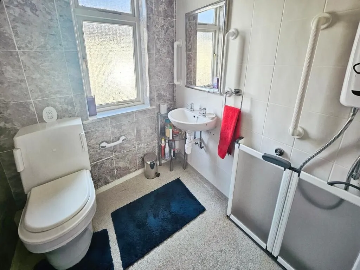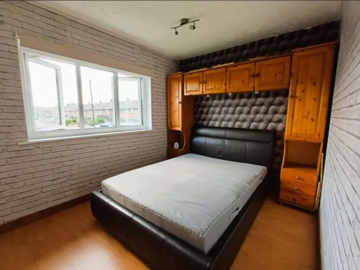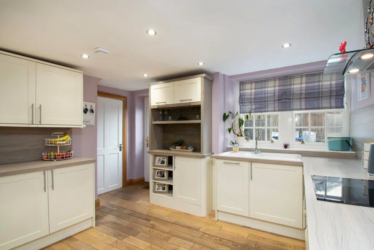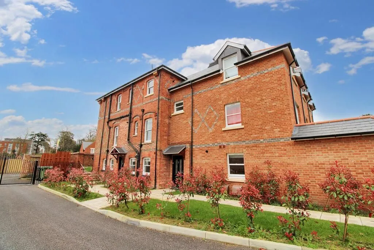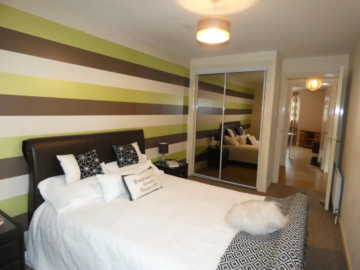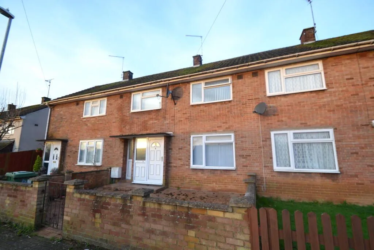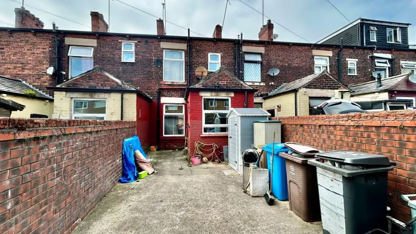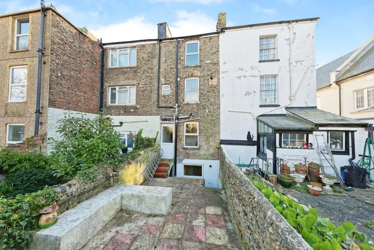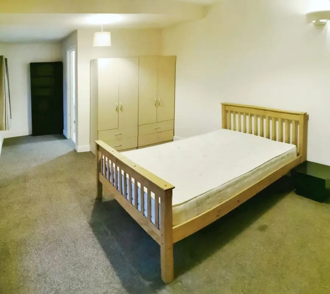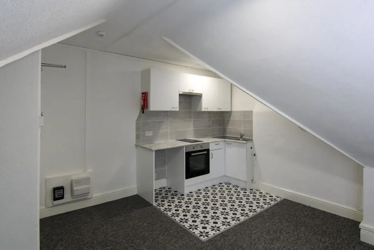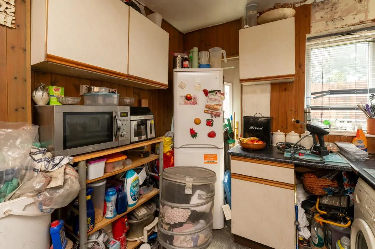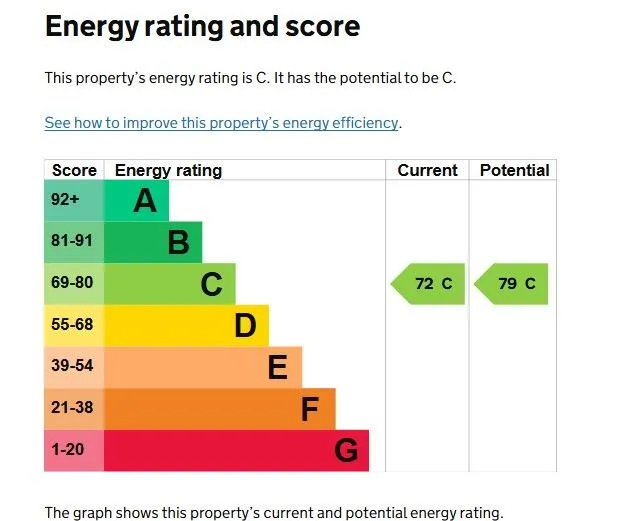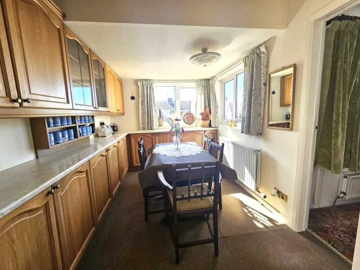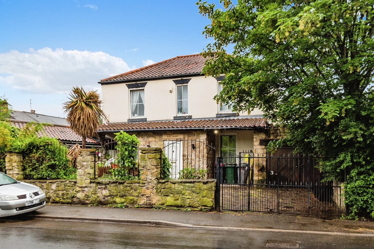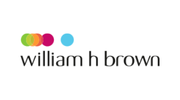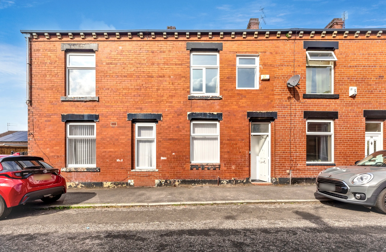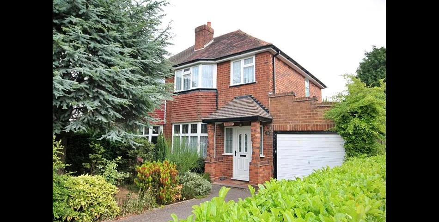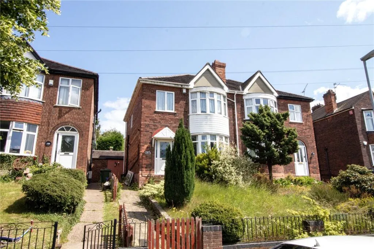Welcome to this beautifully presented extended semi-detached home that perfectly blends modern comfort with a welcoming ambiance. As you approach, you'll be greeted by a gravelled driveway, providing ample space for parking. Step inside to the inviting entrance hall, which leads you into the heart of the home. The front reception room is cozy and bright, ideal for relaxing evenings or entertaining guests. However, the real showstopper is the superb kitchen/dining/living room at the rear. This expansive space is beautifully presented, featuring sleek countertops, contemporary appliances, and ample room for both dining and lounging, doors open out to the generous rear garden, seamlessly blending indoor and outdoor living. Adjacent to the kitchen is a playroom/office perfect for an additional work space or potential for a utility room. A convenient guest WC on the ground floor adds to the practicality of the home, ensuring that visitors are well accommodated.Moving upstairs, the first floor offers three well-proportioned bedrooms, each thoughtfully designed to provide comfort and tranquility. Additionally, there's a versatile nursery or office space, perfect for a growing family or those who work from home. The modern bathroom/WC is stylishly appointed. Outside, the generous rear garden is a true haven, offering plenty of space for outdoor activities, gardening, or simply unwinding in the fresh air. This delightful home is well-presented throughout, making it an ideal choice for those seeking a blend of style, space, and functionality.Ideal for a first time buyer or family homeGROUND FLOOR Entrance Front entrance door opens to:Entrance HallWall mounted radiator, stairs to first floor, door to Lounge, door to:Guest WCClose coupled WC, wall mounted wash basin.Kitchen/Living/Dining RoomWall and base units with roll top work surfaces over, inset sink and drainer, space for range cooker, extractor over, plumbing for automatic washing machine, double glazed doors open to rear garden, opens to living area, door to lounge. LoungeDouble glazed bay window to front, wall mounted radiator, brick feature fireplace. FIRST FLOORLanding Loft access doors to:Bedroom OneDouble glazed window to front, wall mounted radiator. Bedroom Two Double glazed window to rear, wall mounted boiler, and radiator.Bedroom ThreeDouble glazed windows to front, wall mounted radiator. Nursery/OfficeDouble glazed window to front, wall mounted radiator. BathroomP shaped bath wit hmains shower over, wash basin in vanity unit, close coupled WC, tiled walls and floor, wall mounted heated towel rail, obscured double glazed window to front. OUTSIDEFront Gravelled drive giving access to front entrance. Rear GardenPaved patio giving way to lawn, mature shrub borders and timber fenced boundaries. EPC band: E Council Tax Band:C Material Information. The information above has been provided by the vendor, agent and GOTO Group and may not be accurate. Please refer to the property’s Legal Pack. (You can download this once you have registered your interest against the property). This pack provides material information which will help you make an informed decision before proceeding. It may not yet include everything you need to know so please make sure you do your own due diligence as well. EPC Rating Current 54| Potential 76 Opening Bid and Reserve Price This Property is subject to an undisclosed Reserve Price which in general will not be 10% more than the Opening Bid. The Reserve Price and Opening Bid can be subject to change. The Online Auction terms and conditions apply. Comments Energy Performance Certificate (EPCs) An EPC is broadly like the labels provided with domestic appliances such as refrigerators and washing machines. Its purpose is to record how energy efficient a property is as a building. The certificate will provide a rating of the energy efficiency and carbon emissions of a building from A to G, where A is very efficient, and G is inefficient. The data required to allow the calculation of an EPC includes the age and construction of the building, its insulation and heating method. EPCs are produced using standard methods with standard assumptions about energy usage so that the energy efficiency of one building can easily be compared with another building of the same type. The Energy Performance of Buildings Directive (EPBD) requires that all buildings have an EPC when they are marketed for sale or for let, or when houses are newly built. EPCs are valid for 10 years, or until a newer EPC is prepared. During this period the EPC may be made available to buyers or new tenants.
 Yopa
Yopa
