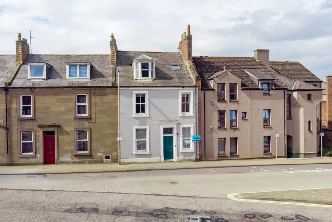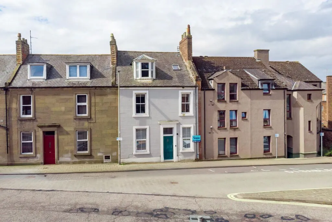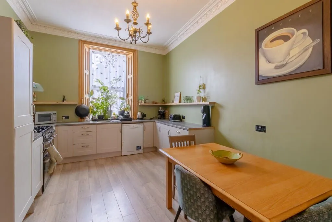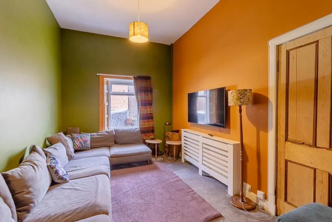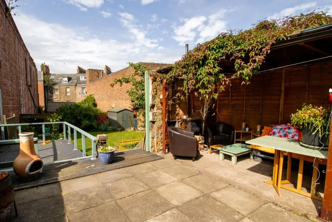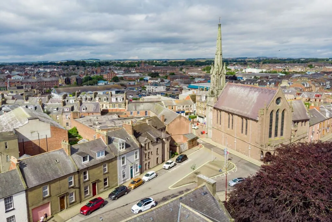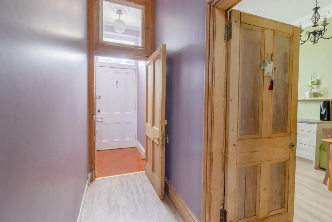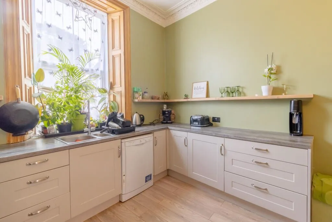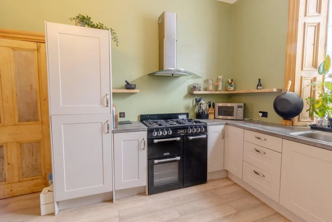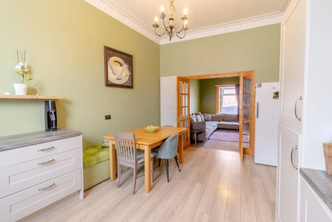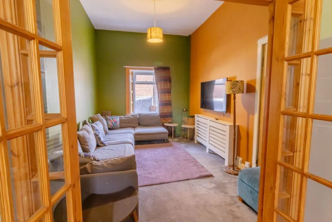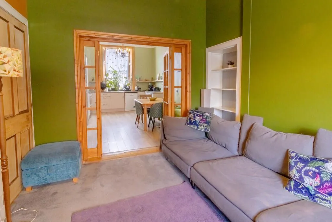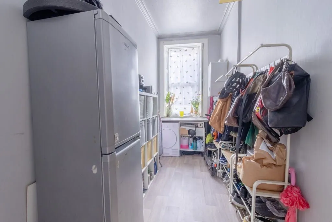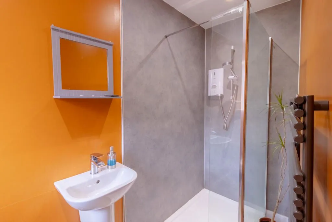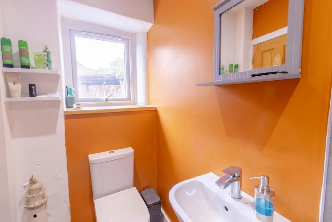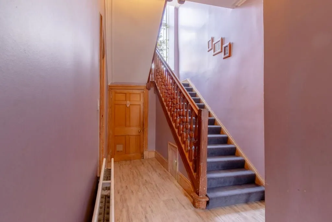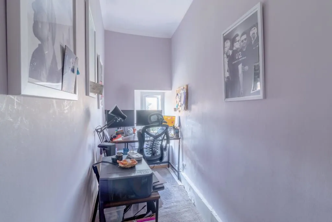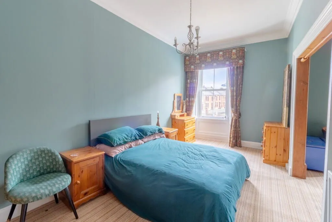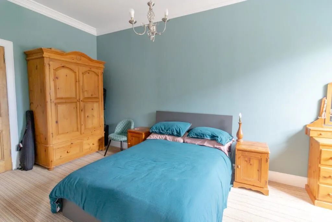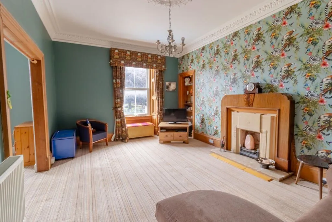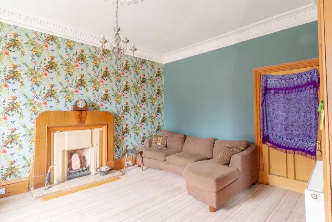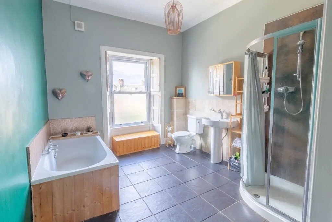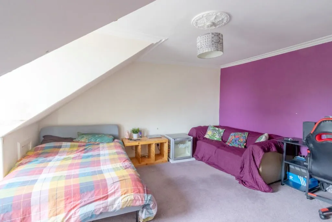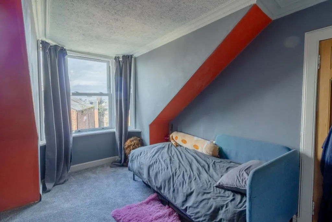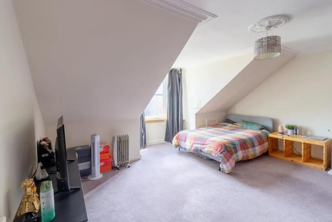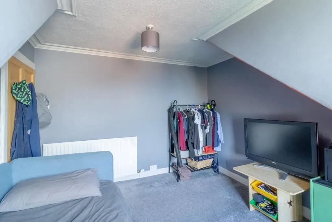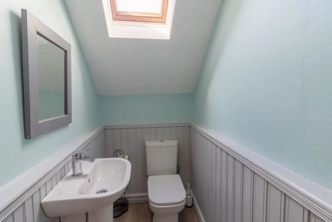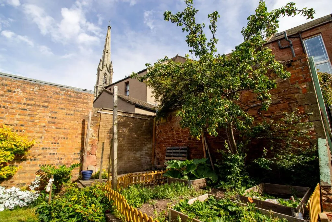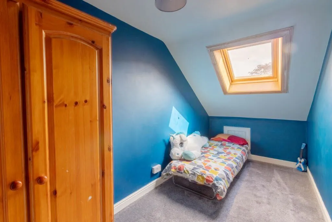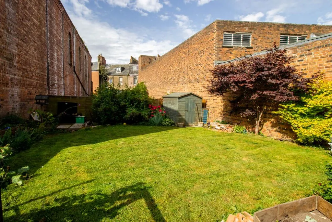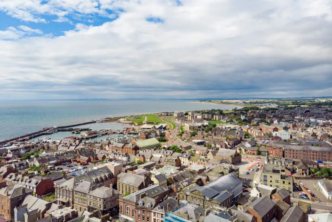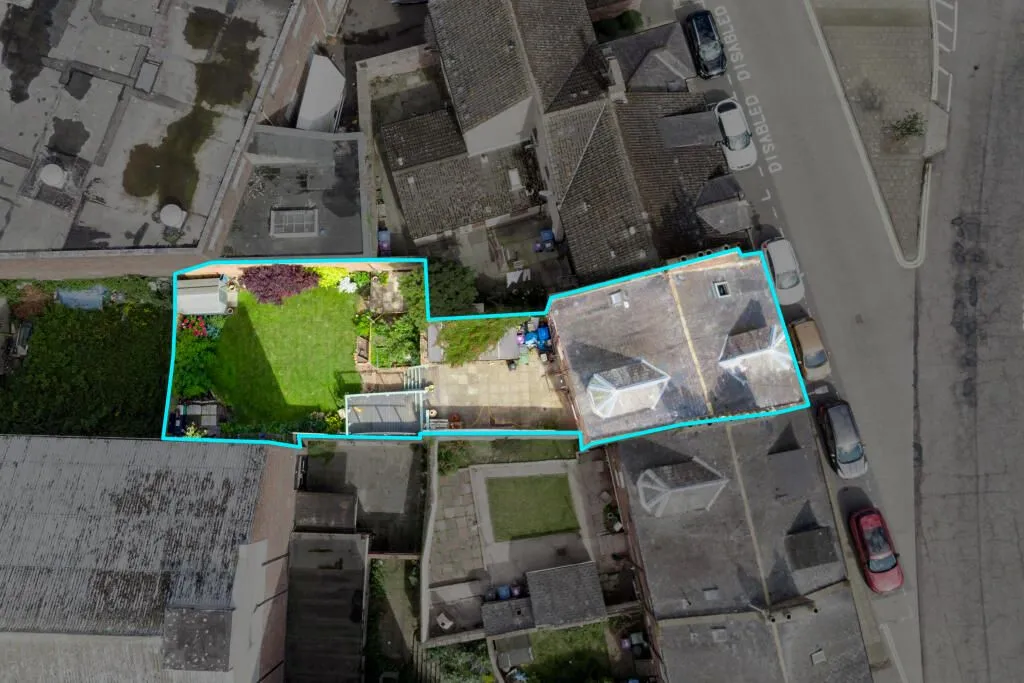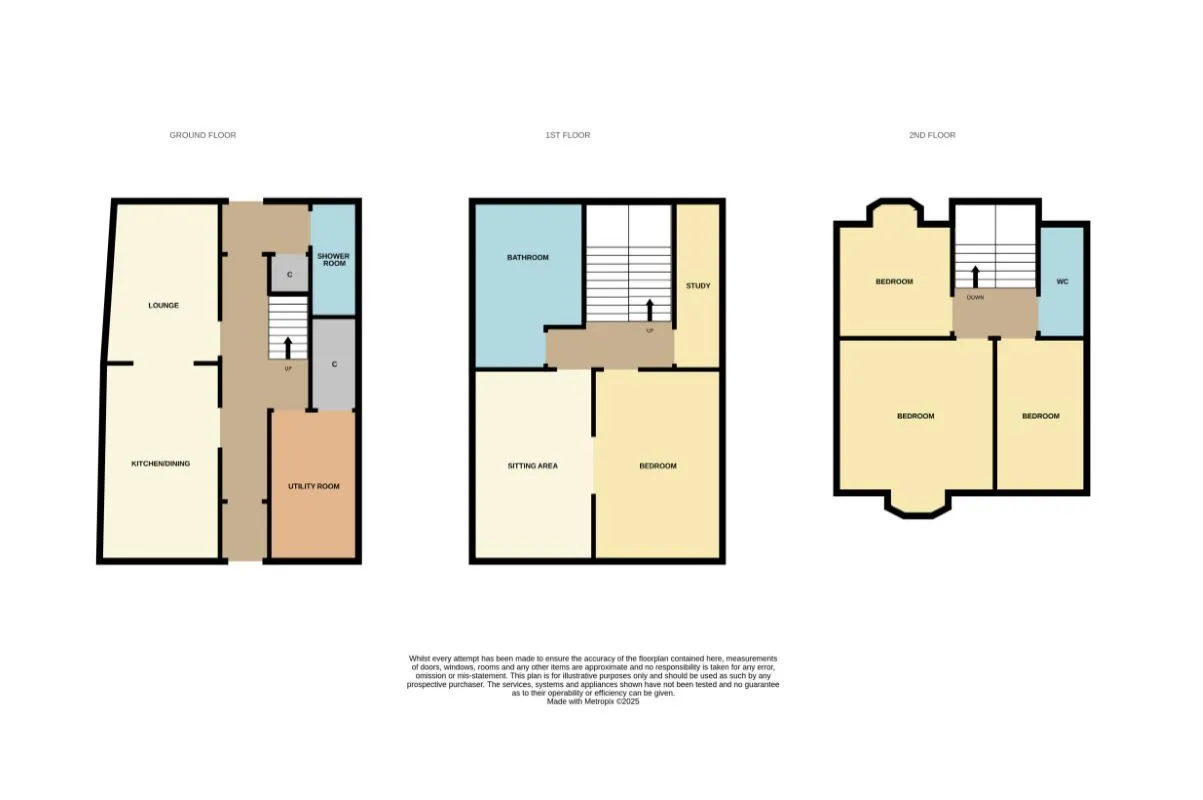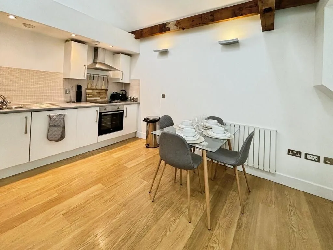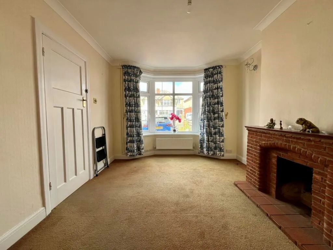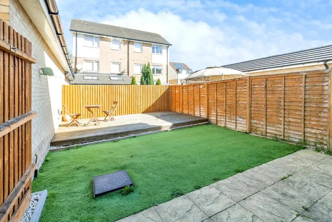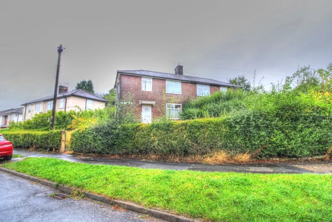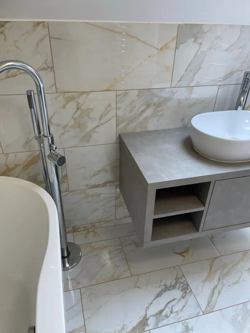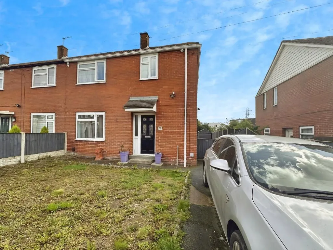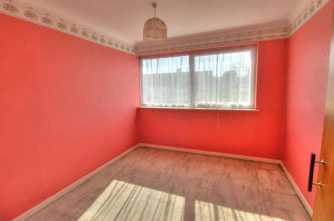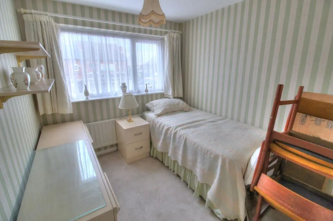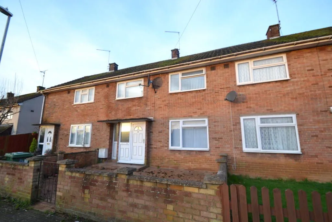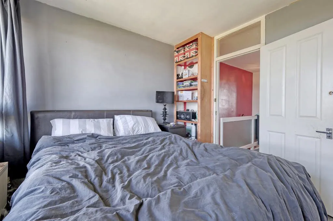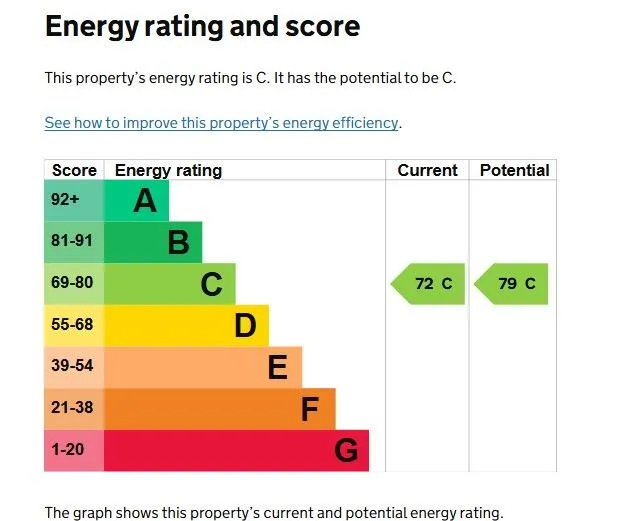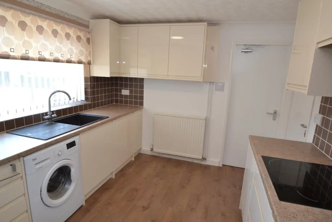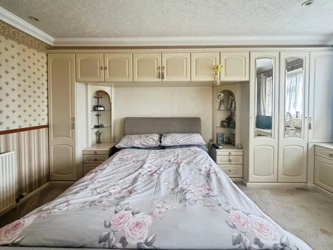Key features SURPRISING & VERSATILE 4 BEDROOM MID-TERRACE TOWNHOUSE WITH BASEMENT 185m2WELL-EQUIPPED MODERN DINING KITCHEN & UTILITY ROOMGROUND FLOOR LOUNGE + UPPER SITTING ROOM & SEA VIEWS FROM UPPER WINDOWSFAMILY BATHROOM, SHOWER ROOM & UPPER FLOOR WCDOUBLE GLAZING & GAS CENTRAL HEATING - NEW BOILER IN 202VERY PLEASANT GENEROUS SIZE PRIVATE ENCLOSED REAR GARDENEASY ON-STREET PARKINGA PERFECT HOME FOR A YOUNG GROWING FAMILYOPPOSITE THE LIBRARY - TOWN CENTRE LOCATION WALK TO SHOPS, TRAIN & BUS STATIONSHOME REPORT VALUATION £210,000 Description DELIGHTFUL TRADITIONAL 4 BEDROOM MID-TERRACE TOWNHOUSE 185m2 This spacious and versatile family home is set over 3 levels, with 4 double bedrooms, 2 public rooms, dining kitchen, utility room, bathroom, shower room, WC, office, basement & lovely enclosed rear garden. An ideal property for first time buyers or perfect for a growing family. Early viewing is highly encouraged! Viewing Arrangements: Request your viewing directly online or contact YOPA on Alternatively you can call the local team on Home Report Valuation £210,000: To receive a copy of the Home Report please download from the Yopa website advert at Search Arbroath, Angus or call Yopa on Alternatively, you can click on the link below to request a copy; Angus Council Tax Band: E EPC Band: C Tenure: FREEHOLD This home benefits from gas central heating with a new gas boiler installed in 2023, recent electrical components, double glazing and tasteful décor throughout. All fitted floorings, light fittings, blinds and appliances as stated below are included in the sale. This versatile accommodation has many traditional features like deep skirtings, high ceilings, ceiling cornicing and working window shutters blended with modern upgrades to the kitchen and bathrooms. MORE ABOUT THE PROPERTY…. Entering the front door at ground floor level into the entrance vestibule where you have lovely tiled flooring with internal window allowing natural light to filter through into the inner hallway. There is a carpeted, traditional wooden balustrade staircase granting access to the first-floor accommodation with storage beneath, wood effect flooring and a generously sized stained-glass window that spans the height of all three floors, having the ability to project daylight to each level. Into the spacious dining kitchen laid to wood effect flooring and equipped with a range of modern base units with coordinated wooden worksurfaces, incorporating a one and a half stainless-steel sink with mixer spray tap beneath the front facing window. Included in the sale is a Cookmaster range style cooker with five-burner gas hob and extractor fan above. There is space for a slim-line dishwasher and a fridge freezer. Wall shelving, ceiling cornicing with a centre ceiling rose, working window shutters and ample space for a dining table and chairs. Double glass panelled doors take you through to the ground floor lounge. The lounge has carpeted flooring and is decorated in tasteful tones with a recessed shelved area, perfect for displaying decorative items. There is a rear facing window with working window shutters and overlooks the rear garden. A door from here takes you into the hallway. At the bottom of the stairs, you will gain access into the utility room. It comes with a front facing window, wood effect flooring and a worksurface with space below for a tumble dryer. The Worcester central heating boiler is located on the wall and was installed in 2023 and there is ample space for storing coast and shoes. From here, there is a utility cupboard with space for a washing machine and other linen items if desired. Passing by the staircase to the rear hallway where there is an external door taking you out to the garden, a door into the basement that provides additional storage space and is roughly the same size as the lounge and gives access into the shower room. The modern shower room comes with a two-piece white suite and a generously sized walk-in shower enclosure housing an electric shower with wet wall to this area. There is a rear facing window, wood effect flooring, a heated towel rail and a Parador ceiling with ceiling spotlights and an extractor fan for ventilation. Ascending the staircase to first floor accommodation and to the left first, you will find the home office. This space has carpeted flooring, a rear facing window overlooking the garden, neutral décor and plenty of space for a desk if desired. The next room you encounter is Bedroom 1, a carpeted and generously sized room with ceiling coving, tasteful décor and a centre ceiling rose. There is a front facing window with working window shutters, plenty of space for furnishings and an open archway that takes you into the sitting room. This room almost mirrors Bedroom 1, with the addition of a recessed glass shelved area for display items, a fireplace and another door back into the hallway. The generous size family bathroom consists of a four-piece suite comprising of a quadrant shower enclosure housing a mains shower with wet wall to this area, a wash hand basin and WC and separate bath with hot and cold tap. There is a rear facing opaqued window, a wall mounted mirrored cabinet and an Edinburgh press cupboard for linen and toiletry items. Back into the hallway and ascending the staircase to the attic floor where the remaining three bedrooms and WC are located. The WC comes with wood effect flooring, a two-piece suite, rear facing Velux window, wood panelling to dado height and a ceiling hatch to some loft space. The remaining three bedrooms are all generous in size with carpeted flooring, tasteful décor throughout and provides ample space for furnishings. Bedrooms 2 & 3 have dormer windows with sea views and Bedroom 4 has a rear Velux window with eaves storage space. EXTERNALLY To the rear of the property, step down to a paved section perfect for exterior furnishings with a pergola and an outdoor tap. Down another couple of steps to a decked area and to the enclosed rear garden which is laid to lawn with a planter section that includes raspberry bushes creating a safe place for children and pets to play. The wooden shed is approximately 5 years old and will remain as part of the sale. At the front there is ample on-street parking, parkland across the road and the beautiful beach is in easy walking distance. ROOM MEASUREMENTS Ground Floor Dining Kitchen: 17’9 x 11’5 (5.41m x 3.48m) Lounge: 9’7 x 13’8 (2.92m x 4.16m) Utility Room: 6’0 x 16’4 (1.83m x 4.90m) Utility Cupboard: 3’3 x 7’1 (0.99m x 2.16m) Shower Room: 4’0 x 8’9 (1.22m x 2.67m) First Floor Bedroom 1: 17’5 x 8’8 (5.31m x 2.64m) Sitting Room: 17’5 x 12’1 (5.31m x 3.68m) Home Office: 4’1 x 14’2 (1.24m x 4.32m) Bathroom: 9’8 x 14’4 (2.95m x 4.37m) Second Floor Bedroom 2: 15’5 x 16’5 (4.69m x 5.00m) Bedroom 3: 10’4 x 13’0 (3.15m x 3.96m) Bedroom 4: 6’4 x 13’8 (1.93m x 4.16m) WC: 3’6 x 8’4 (1.07m x 2.54m) TRANSPORT LINKS & AMENITIES Arbroath is a popular, picturesque coastal town steeped in history and with an excellent range of local services for its residents with local shops, health & sports centres, swimming pools, museum, library and the beautiful beach and cliffs. Arbroath is located between the cities of Dundee and Aberdeen on the East coast and serviced by the main East Coast railway line being an ideal commuter’s base to locate. The railway and bus stations are in walking distance and there is a good bus link service to the cities as well as easy road travel access to the surrounding Angus and Aberdeenshire towns. Aberdeen is approximately 1-hour drive and Dundee is approximately 30-minutes. Good schools are in easy reach. This home offers space in abundance with a beautiful rear garden. Request your viewing now!! Material information: The information above has been provided by the vendor, agent and GOTO Group and may not be accurate. Please refer to the property’s Legal Pack. (You can download this once you have registered your interest against the property). This pack provides material information which will help you make an informed decision before proceeding. It may not yet include everything you need to know so please make sure you do your own due diligence as well. EPC Rating Current 71|Potential 79 Opening Bid and Reserve Price This Property is subject to an undisclosed Reserve Price which in general will not be 10% more than the Opening Bid. The Reserve Price and Opening Bid can be subject to change. The Online Auction terms and conditions apply. Comments Energy Performance Certificate (EPCs) An EPC is broadly like the labels provided with domestic appliances such as refrigerators and washing machines. Its purpose is to record how energy efficient a property is as a building. The certificate will provide a rating of the energy efficiency and carbon emissions of a building from A to G, where A is very efficient, and G is inefficient. The data required to allow the calculation of an EPC includes the age and construction of the building, its insulation and heating method. EPCs are produced using standard methods with standard assumptions about energy usage so that the energy efficiency of one building can easily be compared with another building of the same type. The Energy Performance of Buildings Directive (EPBD) requires that all buildings have an EPC when they are marketed for sale or for let, or when houses are newly built. EPCs are valid for 10 years, or until a newer EPC is prepared. During this period the EPC may be made available to buyers or new tenants.
 Yopa
Yopa
