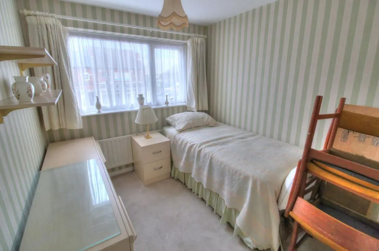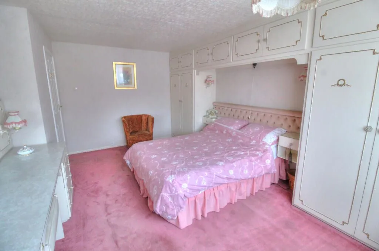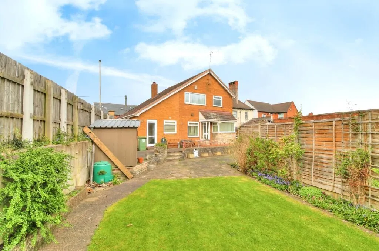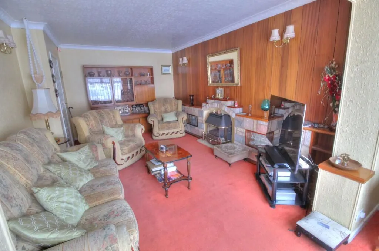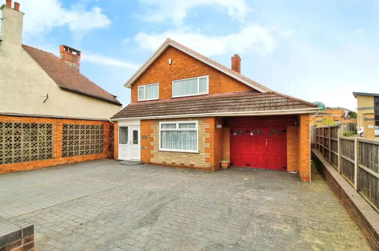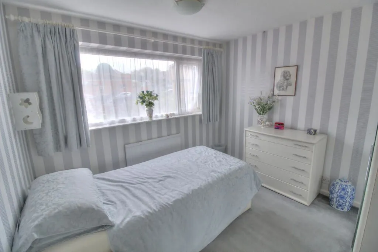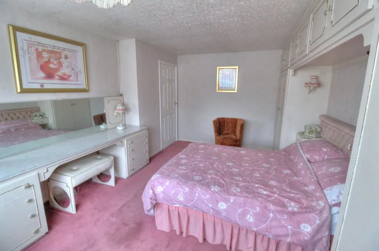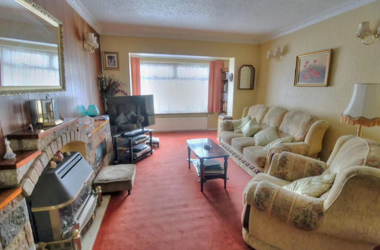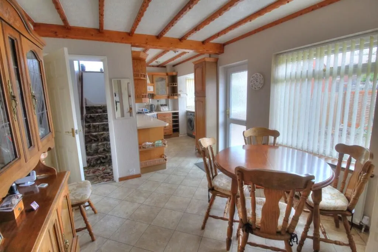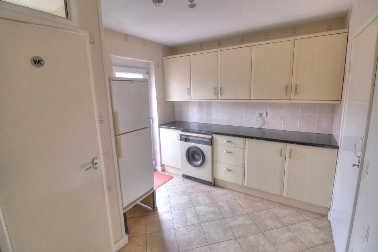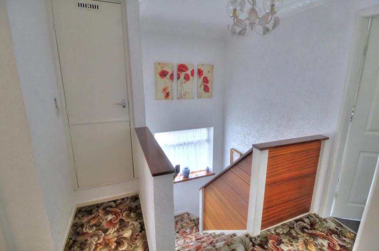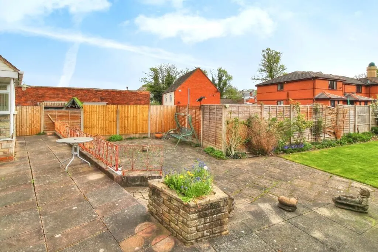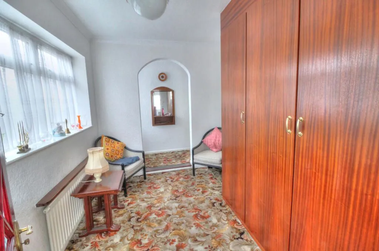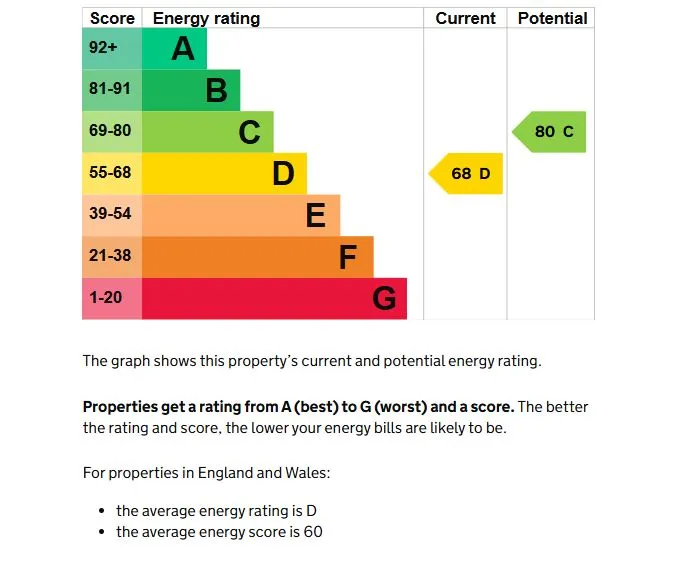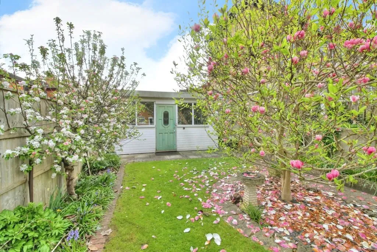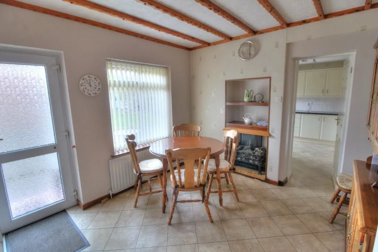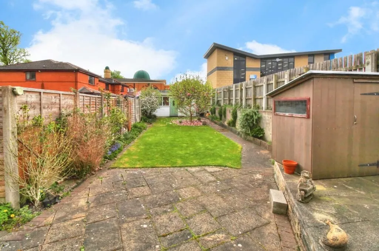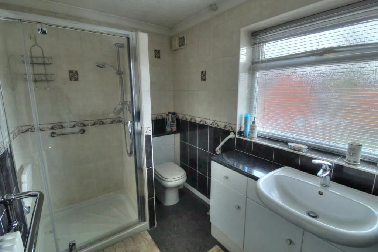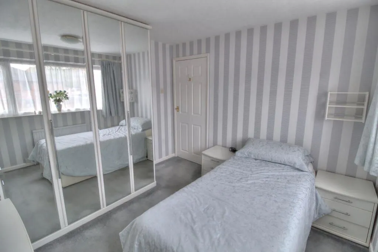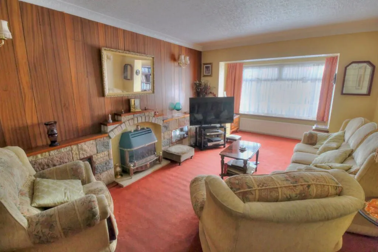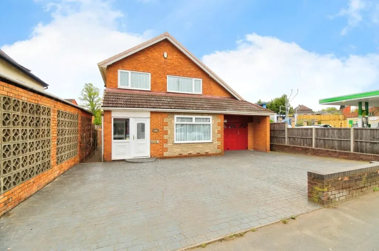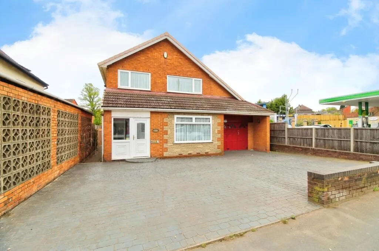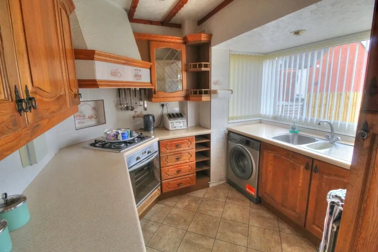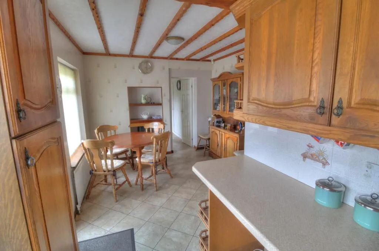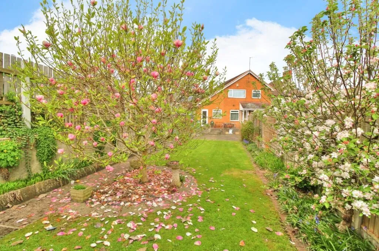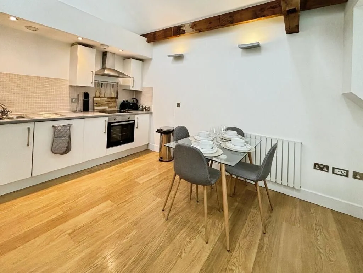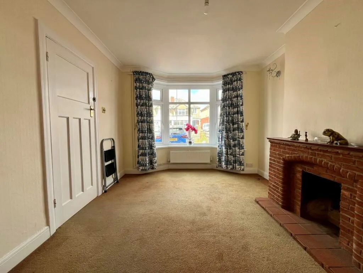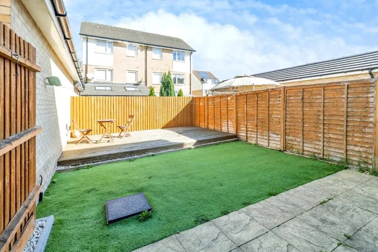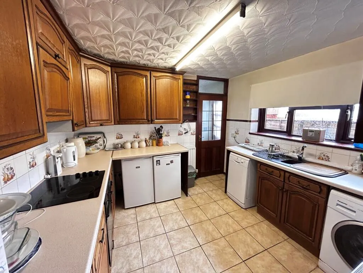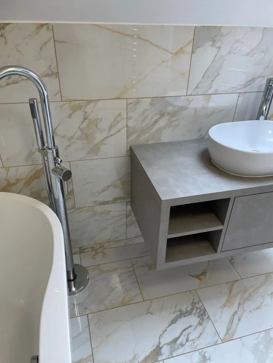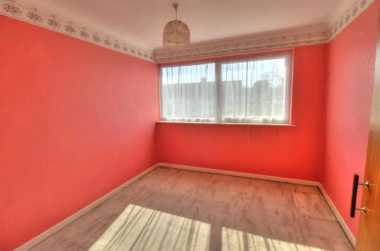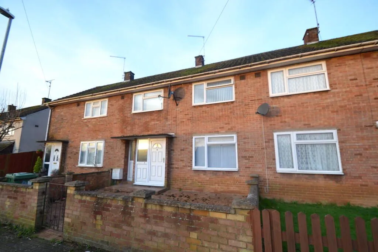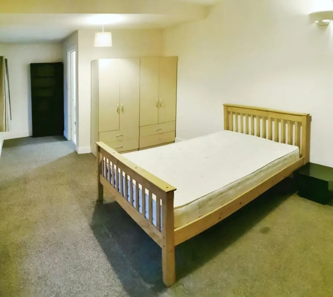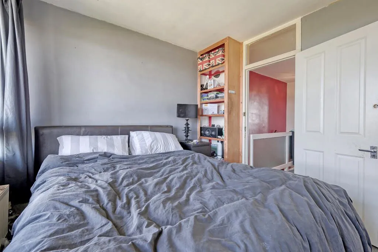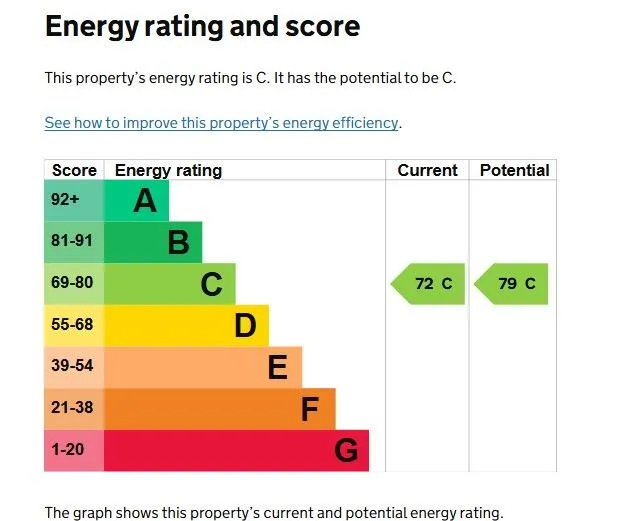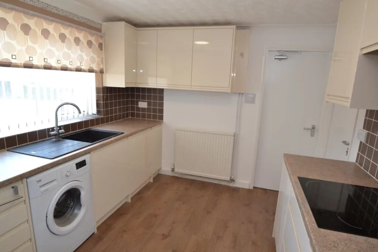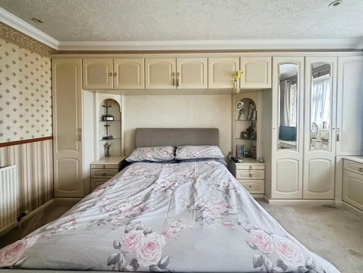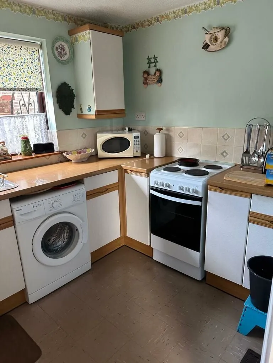This spacious detached family home is ideally situated within walking distance of Lye town centre and the local train station, making it an excellent option for commuters and families alike. With no onward chain, this property presents a rare and immediate opportunity. Additionally, the home boasts potential for commercial use, subject to the relevant planning permissions, offering further flexibility and appeal for those looking for a live-work space or investment opportunity. As you enter the property, you are welcomed through a convenient porch, leading into a generous reception hall. This space immediately offers a sense of warmth and practicality, with ample room for coats and shoes, complemented by large built-in cupboards for additional storage. From the reception hall, you step into the central hallway, which provides access to all ground floor rooms and houses the staircase to the first floor. A large understairs storage area adds to the home’s already plentiful storage solutions. The main lounge is an extended reception room filled with natural light thanks to a wide front-facing window. A feature fireplace adds a focal point and cosy charm to the room, making it a perfect space for relaxing or entertaining guests. To the rear of the house lies the expansive kitchen diner, thoughtfully arranged with a wide range of wall and floor cabinets, abundant worktop space, and allocated areas for white goods. There is ample room for a family dining table, making this space a real hub of the home. A door leads directly from the kitchen into the rear garden, enhancing the indoor-outdoor connection and adding to the property’s family-friendly layout. A separate utility or laundry room is located off the kitchen and offers excellent space for both washing machine and dryer, with plumbing in place. Adjoining the utility is a downstairs cloakroom, complete with WC and sink for added convenience. There is also internal access from the utility room to the rear of the garage, ideal for storage or future conversion, subject to consent. Upstairs, the home continues to impress with three well-proportioned bedrooms. The primary bedroom is a spacious double, featuring large built-in wardrobes and a broad window that fills the room with light. The second bedroom, overlooking the rear garden, is also a generous double and benefits from fitted wardrobes. The third bedroom, while slightly smaller, still offers enough space for a large single or small double bed and includes built-in storage, making it ideal for a child, guest room, or home office. The family bathroom is modern and fully tiled from floor to ceiling, designed with a walk-in shower, vanity sink, and WC, as well as a heated towel rail for comfort and luxury. The landing area itself is bright and spacious, with an airing cupboard housing a modern boiler and access to a partially boarded loft via a hatch, ideal for additional storage. Outside, the property continues to deliver with an attractive in-and-out driveway to the front, offering parking for multiple vehicles and direct access to the attached garage. Side access leads to the rear of the home, where you’ll find a beautifully maintained L-shaped garden. A large patio area sits directly behind the house, providing the perfect spot for outdoor dining or relaxing in the sun. The garden then opens out onto a well-kept lawn, with two striking magnolia trees that add seasonal colour and elegance. At the far end of the garden stands a substantial brick-built workshop complete with electrical supply, making it ideal for use as a home office, studio, or workshop, depending on your needs. Altogether, this property combines generous living space, flexible layout, and great potential for further development, making it a truly special home for a wide variety of buyers. EPC Rating : D Council Tax band: D Material information: The information above has been provided by the vendor, agent and GOTO Group and may not be accurate. Please refer to the property’s Legal Pack. (You can download this once you have registered your interest against the property). This pack provides material information which will help you make an informed decision before proceeding. It may not yet include everything you need to know so please make sure you do your own due diligence as well. EPC Rating Current 68|Potential 80 Opening Bid and Reserve Price This Property is subject to an undisclosed Reserve Price which in general will not be 10% more than the Opening Bid. The Reserve Price and Opening Bid can be subject to change. The Online Auction terms and conditions apply. Comments Energy Performance Certificate (EPCs) An EPC is broadly like the labels provided with domestic appliances such as refrigerators and washing machines. Its purpose is to record how energy efficient a property is as a building. The certificate will provide a rating of the energy efficiency and carbon emissions of a building from A to G, where A is very efficient, and G is inefficient. The data required to allow the calculation of an EPC includes the age and construction of the building, its insulation and heating method. EPCs are produced using standard methods with standard assumptions about energy usage so that the energy efficiency of one building can easily be compared with another building of the same type. The Energy Performance of Buildings Directive (EPBD) requires that all buildings have an EPC when they are marketed for sale or for let, or when houses are newly built. EPCs are valid for 10 years, or until a newer EPC is prepared. During this period the EPC may be made available to buyers or new tenants.
 Yopa
Yopa
