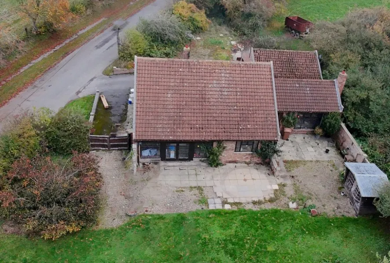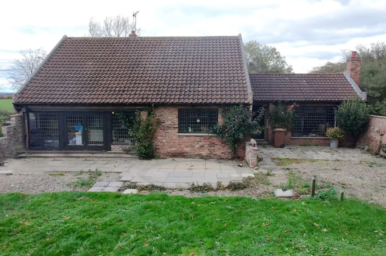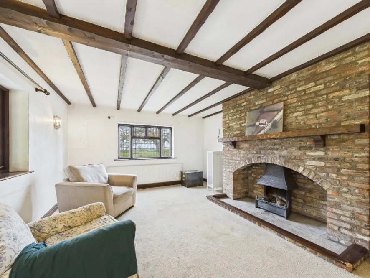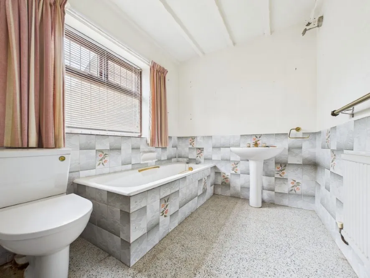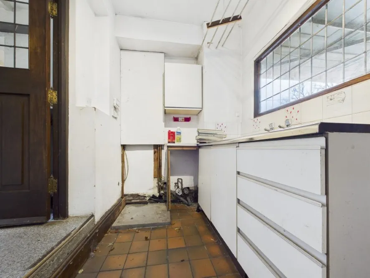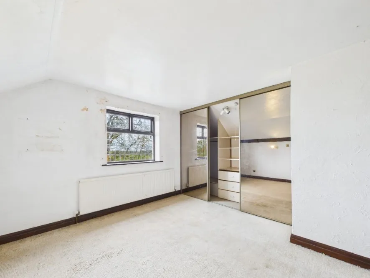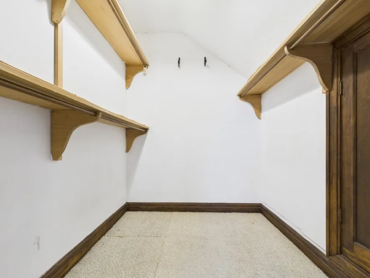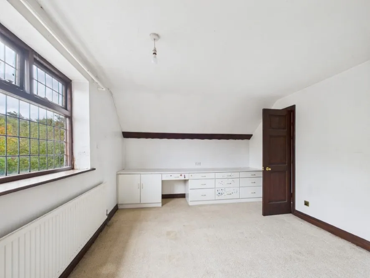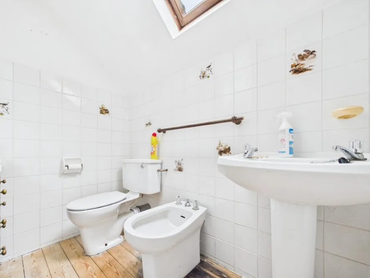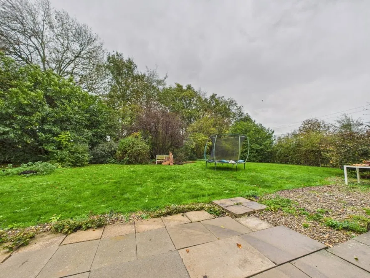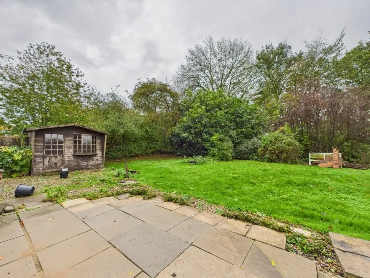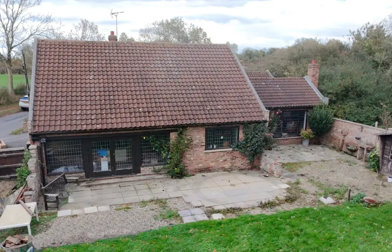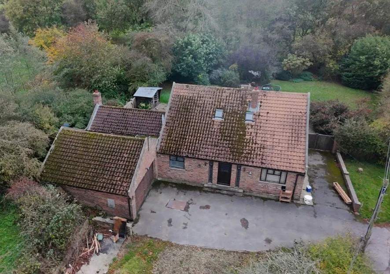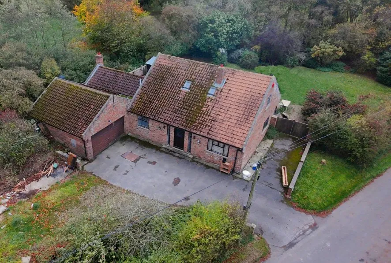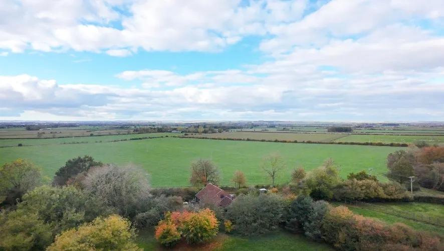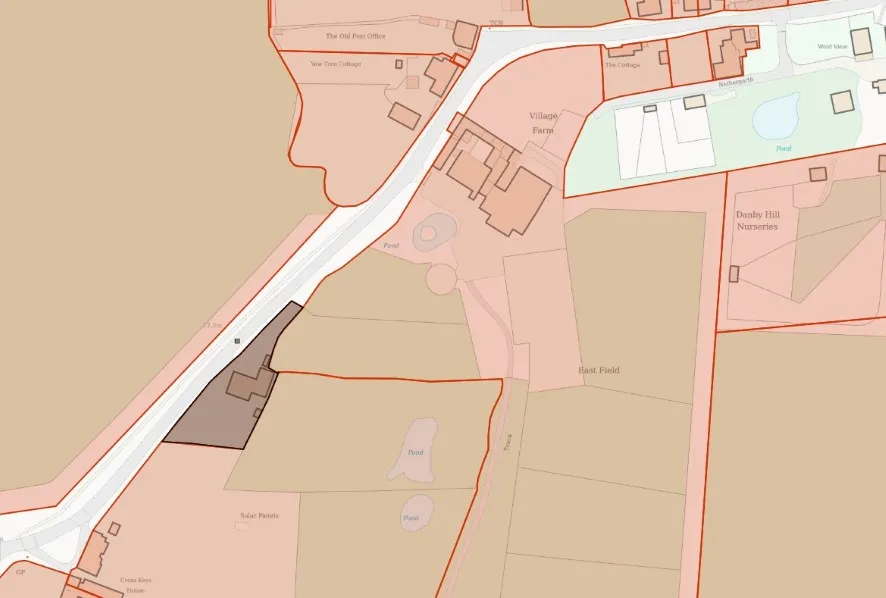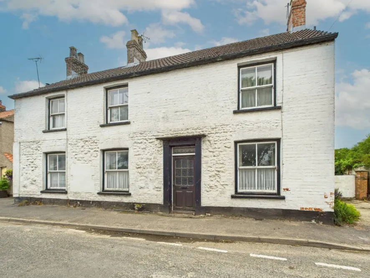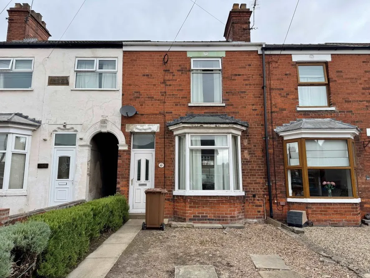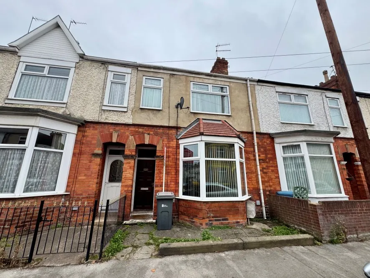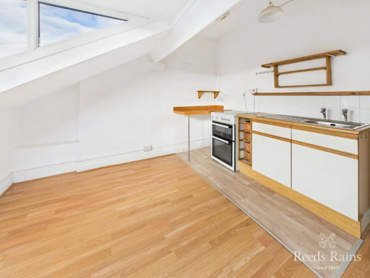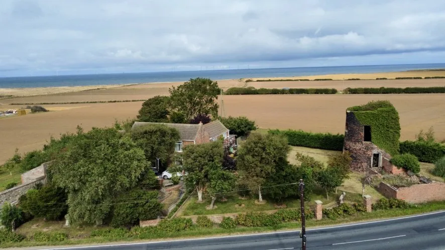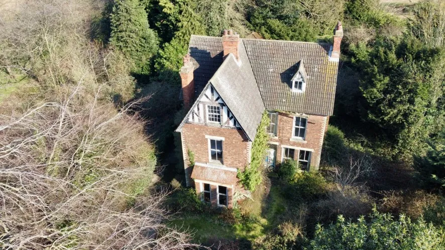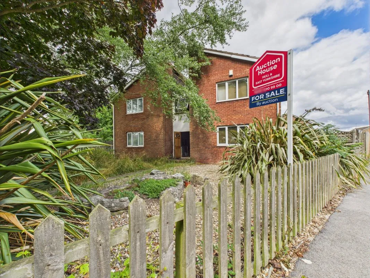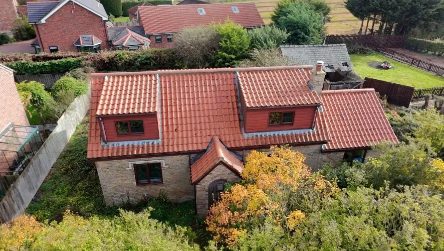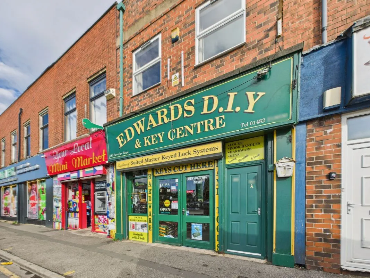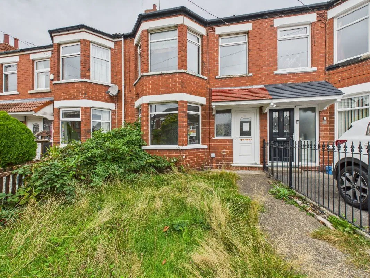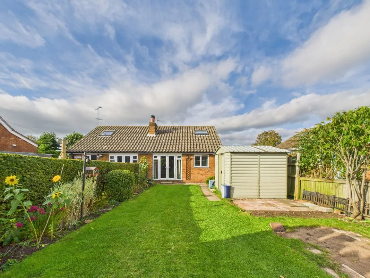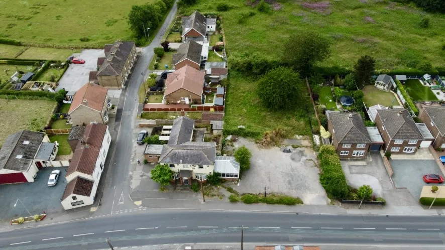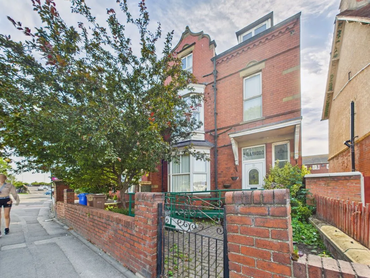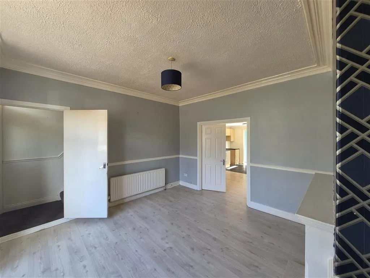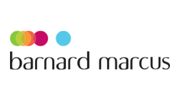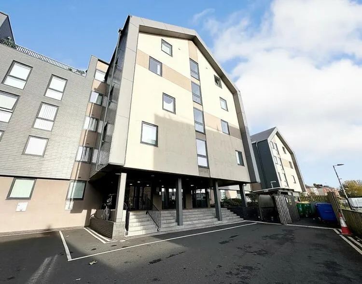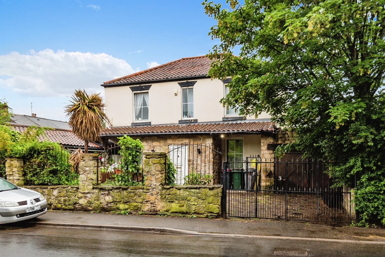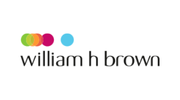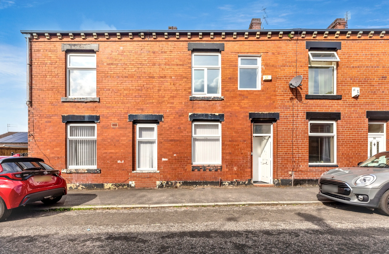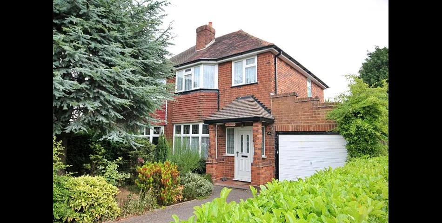A distinctive detached house standing on a secluded plot of just over one-third of an acre and offering a fantastic opportunity for renovation and possibly extension, to recreate a fabulous individual home. Mole House stands on the outskirts of one of the region's most exclusive villages. The secluded plot extends to just over one-third of an acre, and the house provides approximately 2250 sq ft of versatile accommodation over two floors (including the garage). The property is now vacant and would benefit from a full programme of modernisation and redecoration. The plot size also offers potential for extension if required (subject to any necessary planning consent). The property benefits from Oil fired central heating to radiators and some double glazing Tenure Freehold with vacant possession. Location Foston on the Wolds is a picturesque a unspoilt Wolds village located in an excellent position for access to the surrounding Towns and Cities. Driffield is the nearest, a traditional market town that has earned its title as the capital of the Wolds by virtue of its central position within East Yorkshire. The town provides good shopping, recreation, schooling, and transport amenities, with a more comprehensive range available in the larger towns of Beverley and Bridlington. Ground Floor Ground Floor
Part-glazed Front Entrance door opening into
Entrance Hall
With tiled floor, three wall light points, radiator, beamed ceiling and doors to
Living Room
With an open-fronted cast iron fire grate set in an exposed brick fireplace with wooden mantle, beamed ceiling, four wall light points, radiator and a TV aerial point. Door to
Dining Room
With beamed ceiling, four wall light points, radiator and a staircase leading off. Partially glazed door to
Garden Room
With a south-facing aspect, a natural brick wall and a beamed ceiling. stone-flagged floor, double-glazed French windows with leaded lights opening to the garden.
Kitchen
With a one-and-a-half-bowl single drainer sink, base units, drawer unit, wall-mounted cupboards. Belling oven and hob, plumbing for a dishwasher, beamed ceiling, tiled walls and door to
Sitting Room
With an open fireplace with brick surround and beamed ceiling. south-facing aspect over the rear garden through a leaded picture window.
Utility Room
With a double-drainer stainless steel sink unit with a double base unit, two single and one double wall-mounted cupboards, plumbing for an automatic washing machine, and a tiled floor. Door to the integral garage.
Bedroom One/Study
With a radiator and two wall light points.
Bathroom & WC
With a white suite comprising an enclosed bath, a pedestal wash hand basin, and a low-level WC, glazed and tiled shower cubicle with plumbed-in shower, wall tiling to half height, radiator and beamed ceiling. First Floor Landing
With a radiator and a built-in airing cupboard housing an insulated hot water cylinder and immersion heater.
Bedroom two
With a door to an eaves storage space, a single built-in wardrobe, a radiator, a dressing table unit with a double base unit and three drawer units.
Bedroom 3
With fitted wardrobes with sliding mirror doors to one wall, a radiator and a walk-in wardrobe.
Separate WC
With a white suite comprising a low-level WC, a pedestal wash hand basin, and a bidet. Fitted drawer units. radiator, mainly tiled walls and a double glazed Velux window. Central Heating Oil-fired central heating to radiators. Domestic Hot Water Provided by the central heating system with stand-by immersion heater. Double Garage Approached over a wide tarmac driveway with up and over door, power and light connected. Within the garage is a workshop (8'7 x 8'6 ) with power and light. A boiler room with floor standing oil fired central heating boiler. Gardens The gardens, which are mainly lawned, extend to approximately two-thirds of an acre. The extent and orientation of the garden are identified on the attached plan. There is a significant amount of additional parking to the rear of the property. Ideal for a horse box, caravan, boat, etc. Council Tax Band E. Services Mains water, electricity and telephone. Drainage to a septic tank. Energy Efficiency Rating (EPC) Current Rating E47 Services Interested parties are invited to make their own enquiries to the relevant authorities as to the availability of the services. Local Authority East Riding of Yorkshire Council Solicitors Pinkney Grunwells, 23 Exchange Street, Driffield, East Yorkshire, YO25 6LF, Ref: Stephen Baker, Tel: 01377 253911 Important Notice to Prospective Buyers: We draw your attention to the Special Conditions of Sale within the Legal Pack, referring to other charges in addition to the purchase price which may become payable. Such costs may include Search Fees, reimbursement of Sellers costs and Legal Fees, and Transfer Fees amongst others. Additional Fees Buyer's Premium - The purchaser will be required to pay a buyer’s premium of £720 (£600 + VAT) in addition to the purchase price of the property. Administration Charge - The purchaser will be required to pay an administration charge of 0.3% subject to a minimum of £900 (£750 plus VAT) in addition to the purchase price of the property. Disbursements - Please see the legal pack for any disbursements listed that may become payable by the purchaser on completion. Please see the legal pack for any disbursements listed that may become payable by the purchaser on completion.
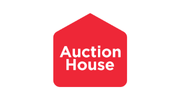 Auction House Hull & East Yorkshire
Auction House Hull & East Yorkshire
