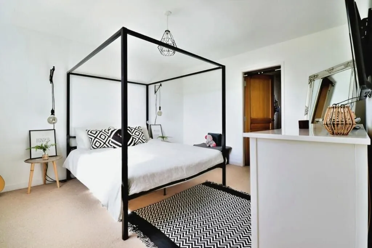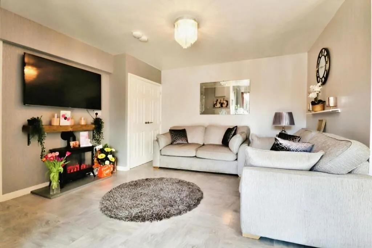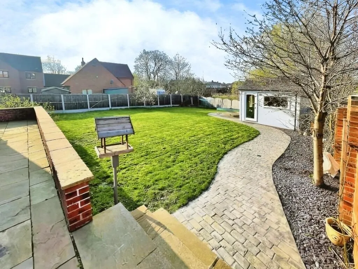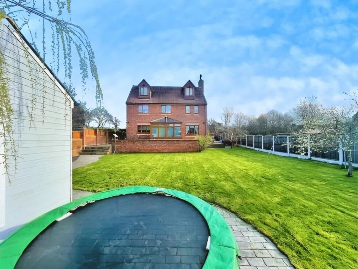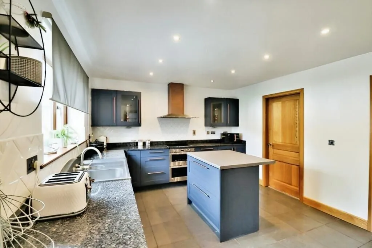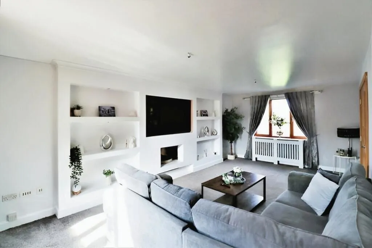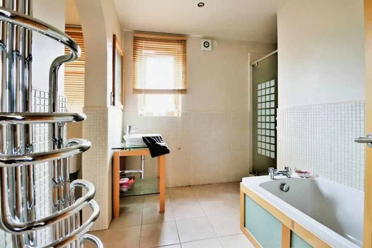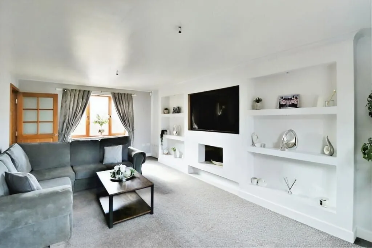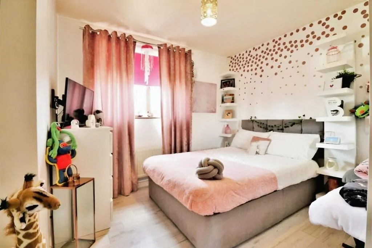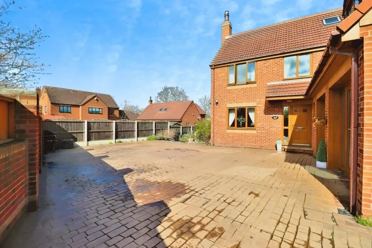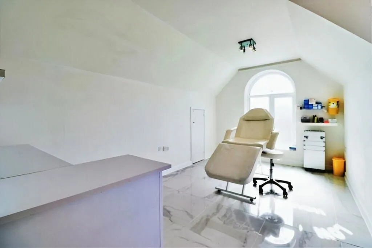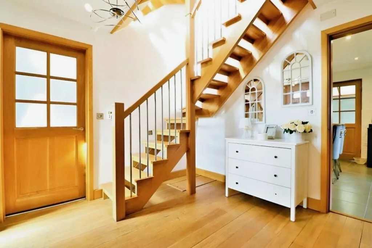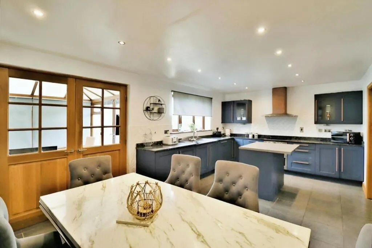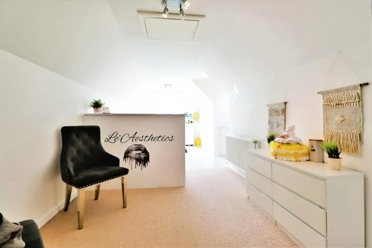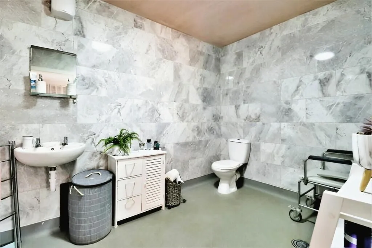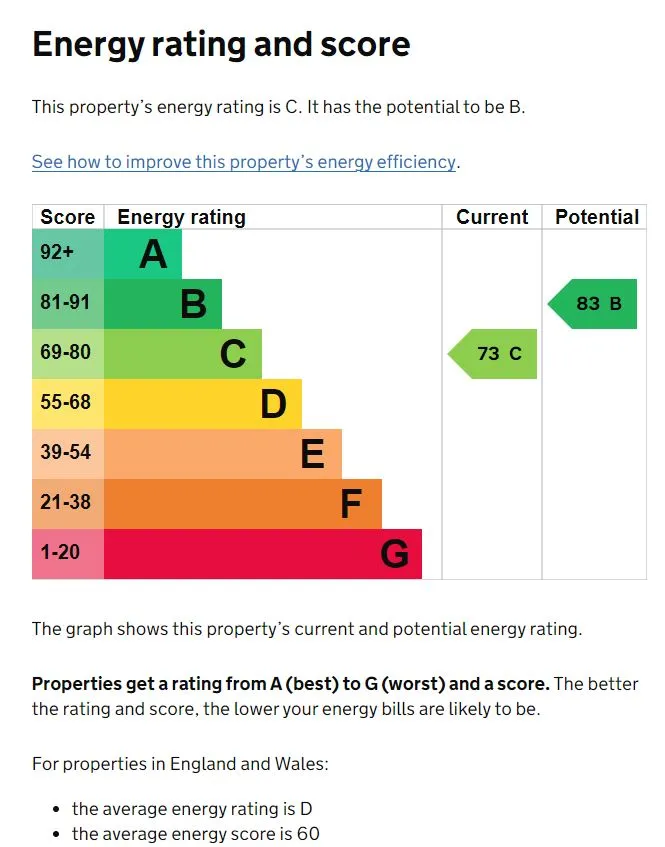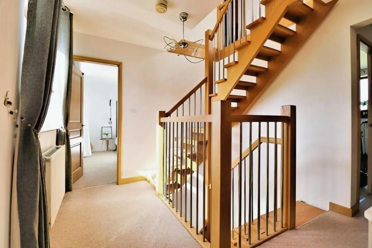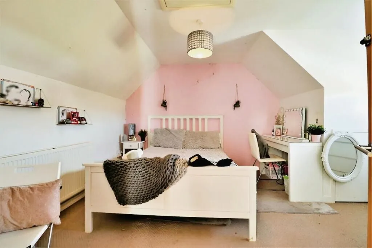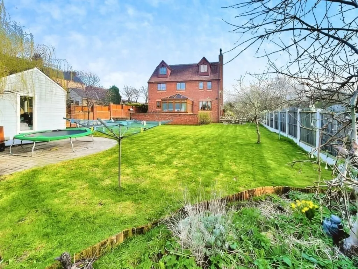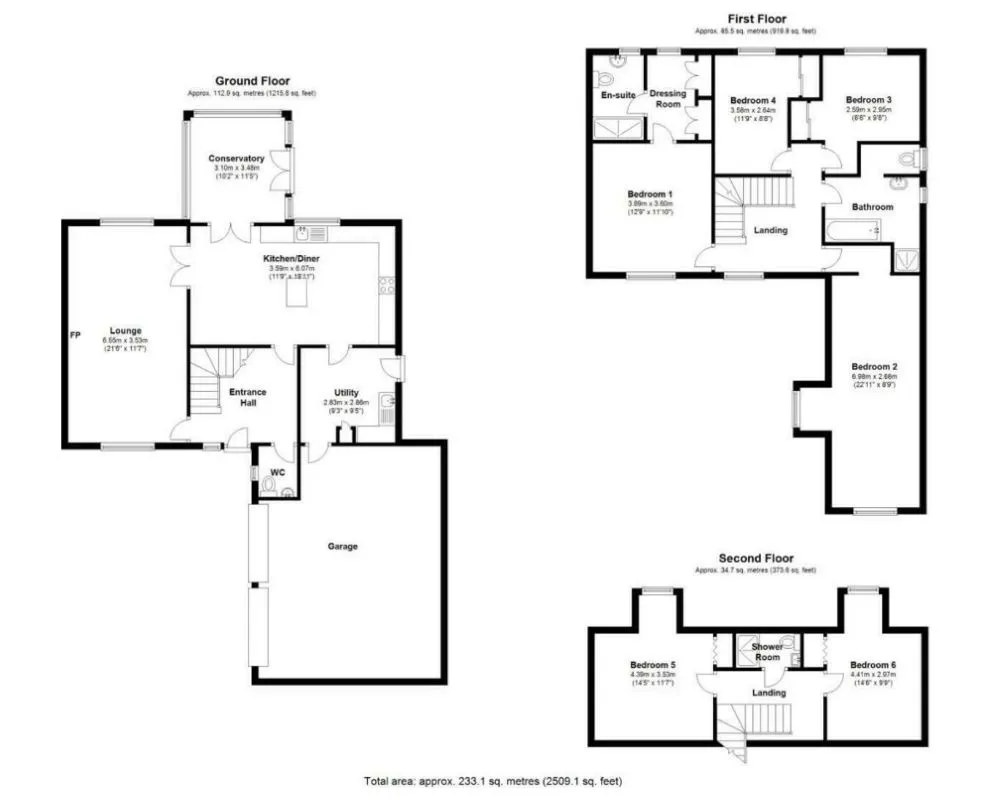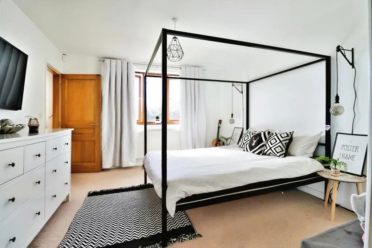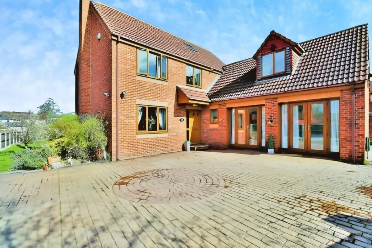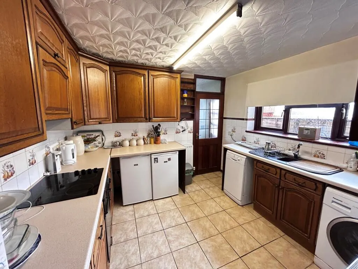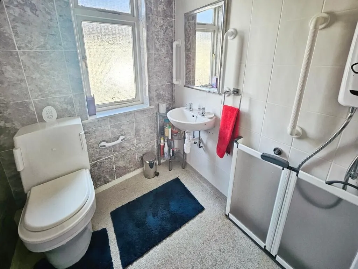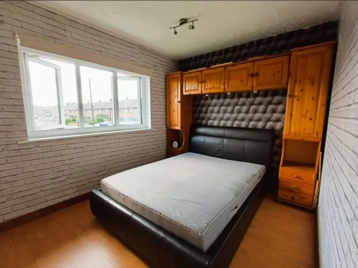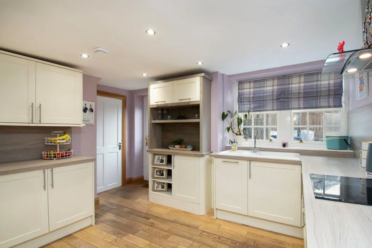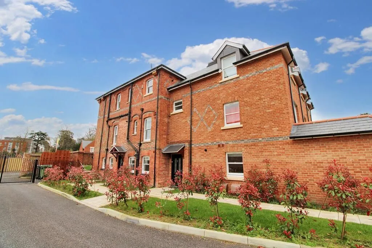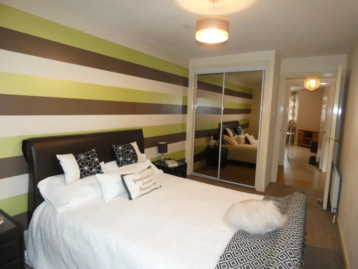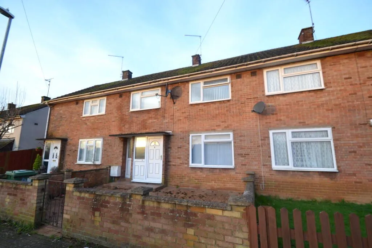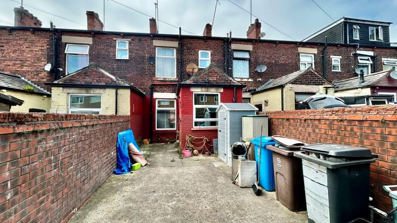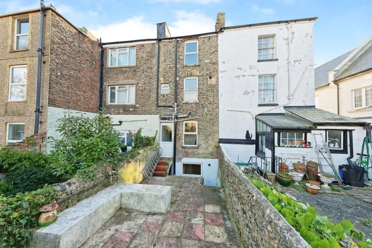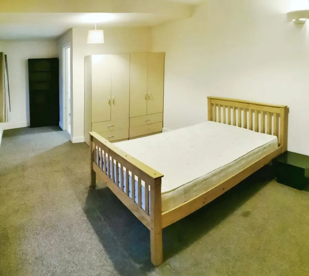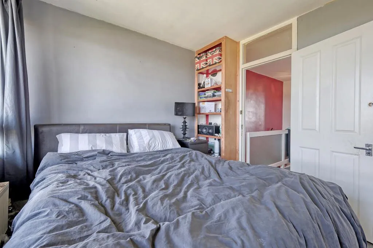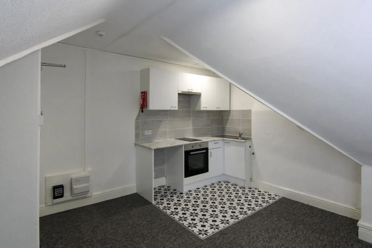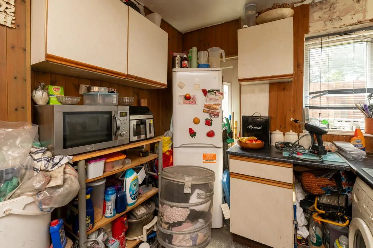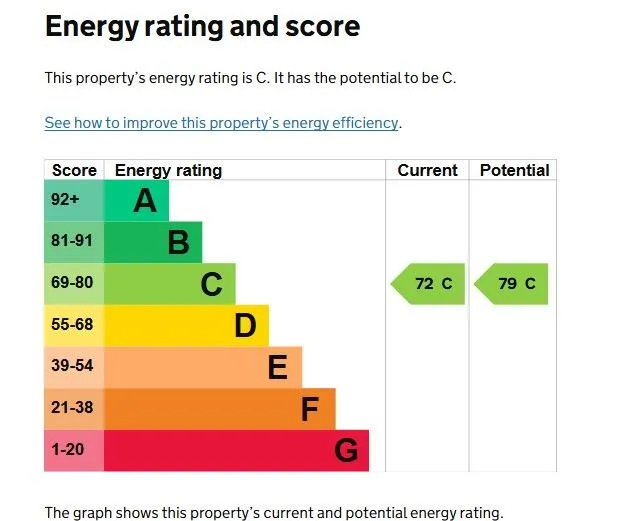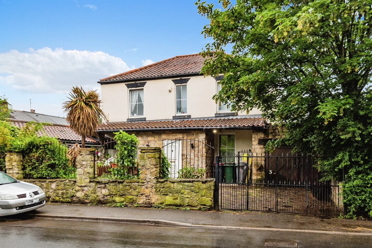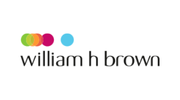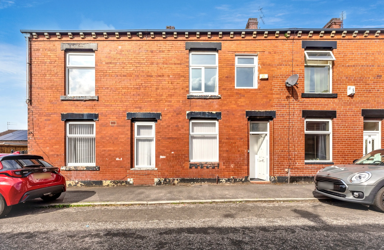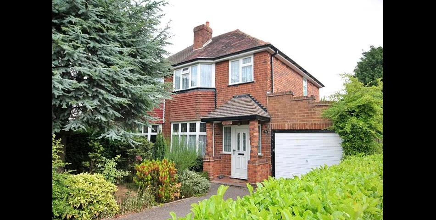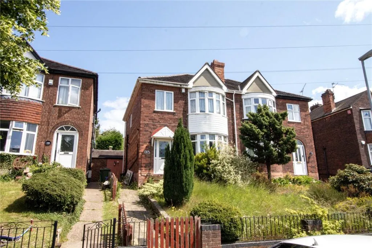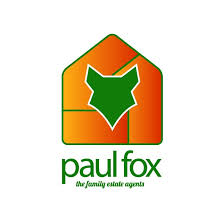One Of A Kind! Offered to the market today is this stunning SIX bedroom detached family home in Grimethorpe Barnsley. The garage has also been converted into a annex with fully fitted wet room. The property benefits from having: Entrance hall, lounge, kitchen-diner, conservatory, utility room, downstairs WC, fully converted annex with wet room, six further bedrooms, master bedroom with en-suite and has two further bathrooms. Outside you will find ample parking space to the front and side of the property and the rear garden is fully enclosed and been low maintenance. Please call us today to arrange!!! Lounge-Bedroom 7.15m x 5.69m Two lots of UPVC double glazed French doors, two storage cupboards and has access into the fitted wet room. Wet Room 2.48m x 3.19m Built in shower, low flush WC, hand wash basin, radiator and is tiled throughout. First Floor Landing Gives you access into four bedrooms, master with en-suite, family bathroom and the stairs leading to the second landing. Master Bedroom 3.87m x 4.27m Having a front facing UPVC double glazed window, wall mounted radiator and has access into the walk in wardrobe. Walk In Wardrobe Fully fitted wardrobes with access into the en-suite. En-Suite Fully fitted walk in shower, hand wash basin, low flush WC, heated towel rail, tiled throughout and has a rear facing UPVC double glazed window. Bedroom Two 3.32m x 2.78m Having a rear facing UPVC double glazed window, wall mounted radiator and has fully fitted wardrobes. Bedroom Three 2.79m x 3.71m Rear facing UPVC double glazed window, fully fitted wardrobes and holds a wall mounted radiator. Bedroom Four 7.19m x 2.75m Having a side and rear facing UPVC double glazed window, storage available and has a wall mounted radiator. Family Bathroom Suite 3.02m x 3.01m Four piece bathroom suite comprising of: Low fitted bath tub, hand wash basin, low flush WC, walk in shower unit, heated towel rail, front facing UPVC double glazed window and is tiled throughout. Second Floor Landing Gives you access into the two further bedrooms and the shower room. Bedroom Five 3.00m x 3.39m Having a rear facing UPVC double glazed window, wall mounted radiator and has a storage cupboard. Bedroom Six 3.77m x 3.55m Wall mounted radiator, rear facing UPVC double glazed window and has a storage cupboard. Shower Room Fully fitted walk in shower, hand wash basin and has a low flush WC. Outside You will find a gated entry to the property what is situated on a excellent plot with plenty of garden space to the side and rear. The garden has a patio area and is mainly laid to lawn, been enclosed and low maintenance. Kitchen-Diner 3.75m x 6.20m Fully fitted wall and base units, roll top work surfaces, stainless steel sink with side drainer and mixertap, built in island, tiled splash back, spot lights to ceiling, integrated fridge and dishwasher, space for oven, rear facing UPVC double glazed window, double doors with access into the conservatory and has access into the utility room. Conservatory 3.74m x 3.25m Brick based conservatory with UPVC double glazed French doors giving you access into the rear garden. Entrance Hall Gives you access into the lounge, kitchen-diner, annex, downstairs WC and the stairs leading to the first floor landing. Lounge 3.82m x 6.57m Having a front and rear facing UPVC double glazed windows, wall mounted radiator and has double doors giving you access into the kitchen-diner. Utility Room 2.84m x 3.01m Having base units, space for a washing machine and dryer, side door into the rear garden and has access into the Annex. Annex Comprising of: Living area, bedroom and a fully fitted wet room. EPC Rating CURRENT 73/83 POTENTIAL Opening Bid and Reserve Price This Property is subject to an undisclosed Reserve Price which in general will not be 10% more than the Opening Bid. The Reserve Price and Opening Bid can be subject to change. The Online Auction terms and conditions apply. Comments Energy Performance Certificate (EPCs) An EPC is broadly like the labels provided with domestic appliances such as refrigerators and washing machines. Its purpose is to record how energy efficient a property is as a building. The certificate will provide a rating of the energy efficiency and carbon emissions of a building from A to G, where A is very efficient, and G is inefficient. The data required to allow the calculation of an EPC includes the age and construction of the building, its insulation and heating method. EPCs are produced using standard methods with standard assumptions about energy usage so that the energy efficiency of one building can easily be compared with another building of the same type. The Energy Performance of Buildings Directive (EPBD) requires that all buildings have an EPC when they are marketed for sale or for let, or when houses are newly built. EPCs are valid for 10 years, or until a newer EPC is prepared. During this period the EPC may be made available to buyers or new tenants.
 Yopa
Yopa
