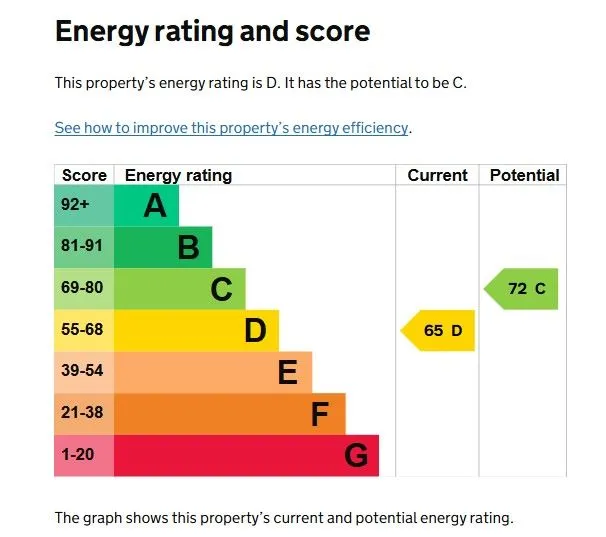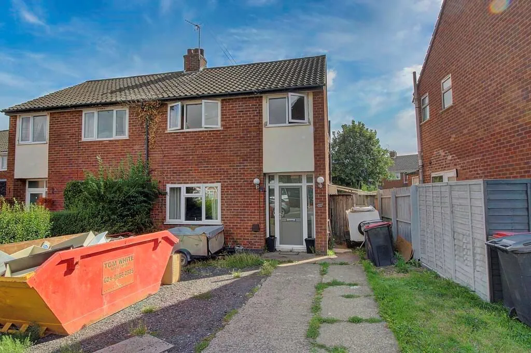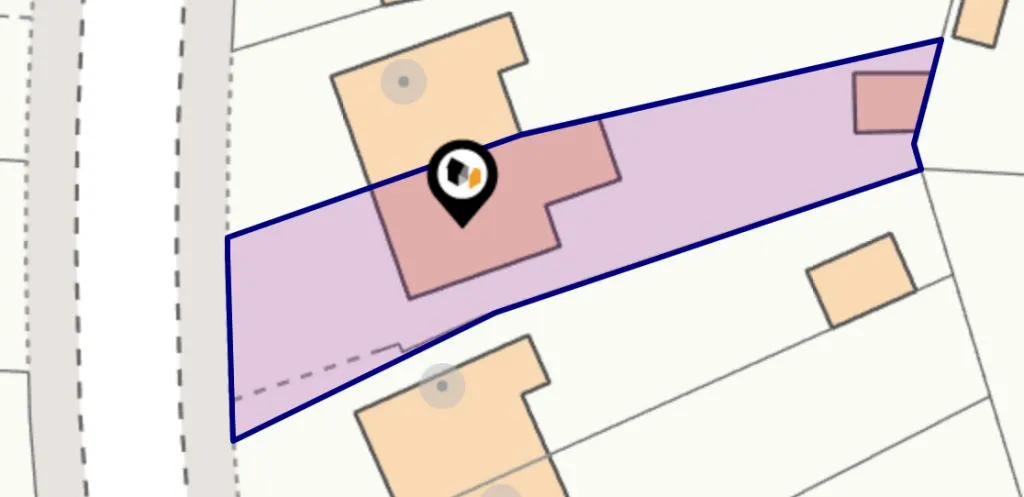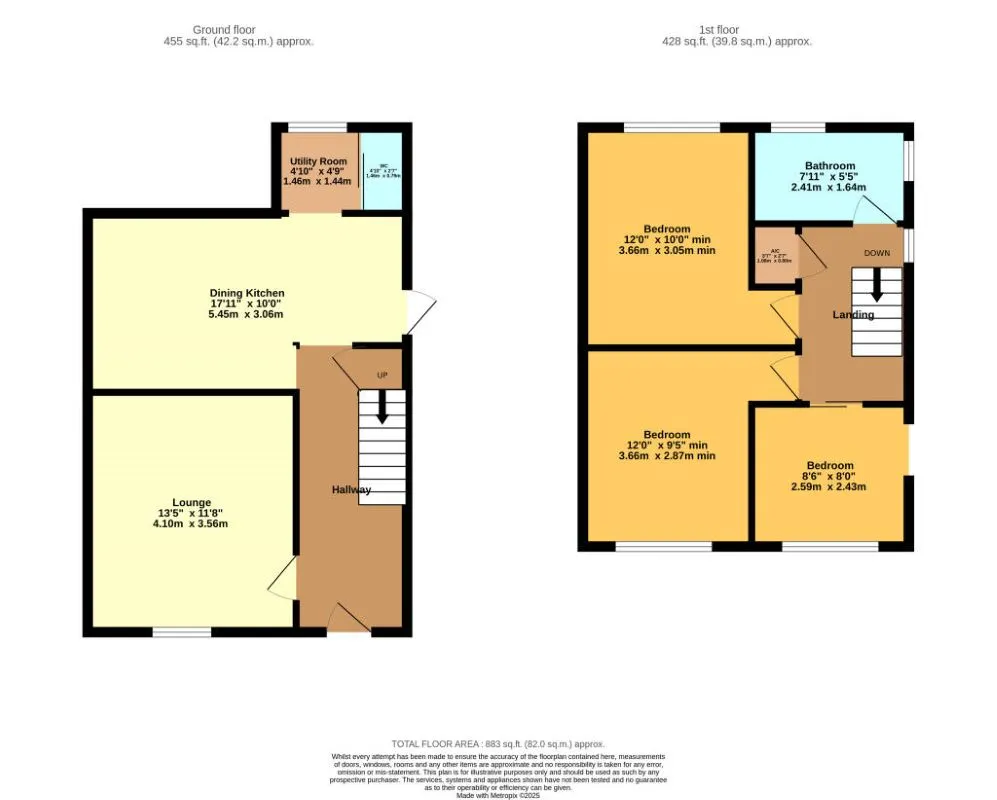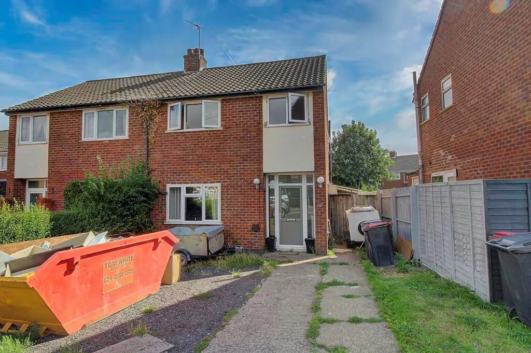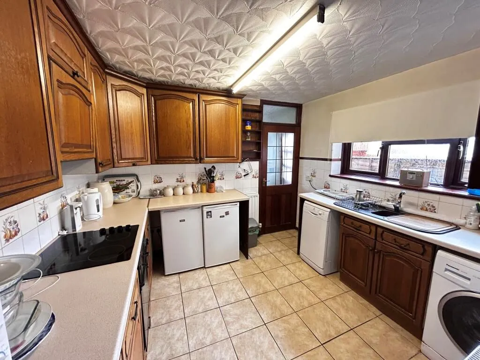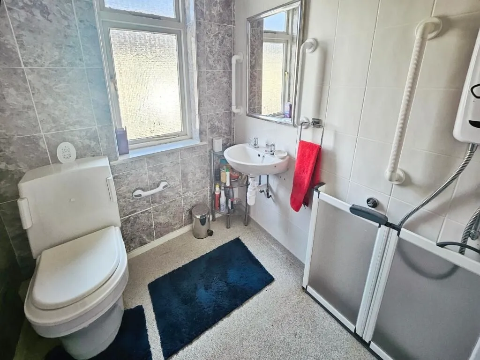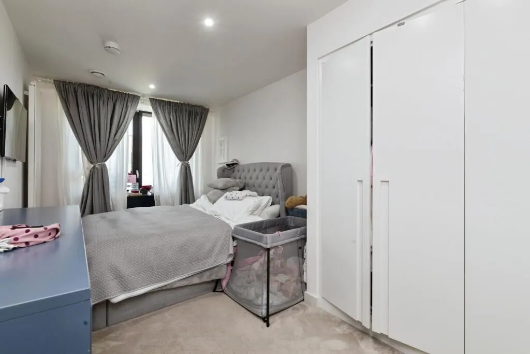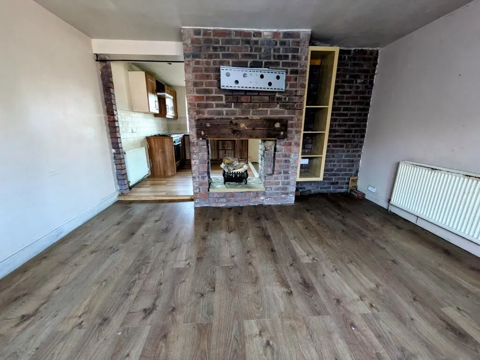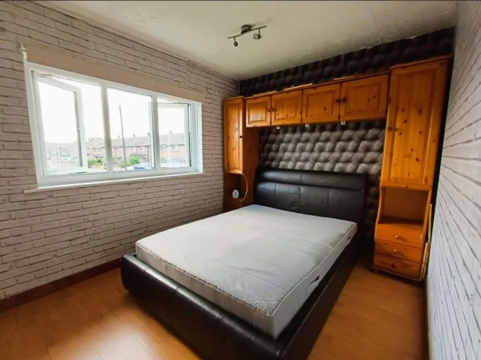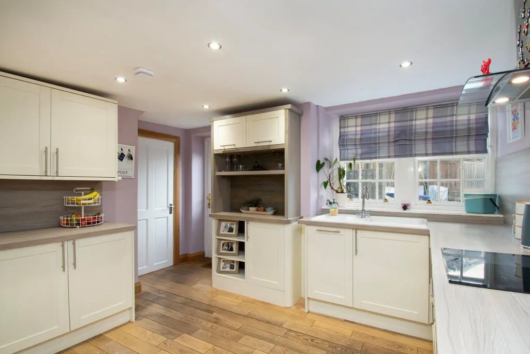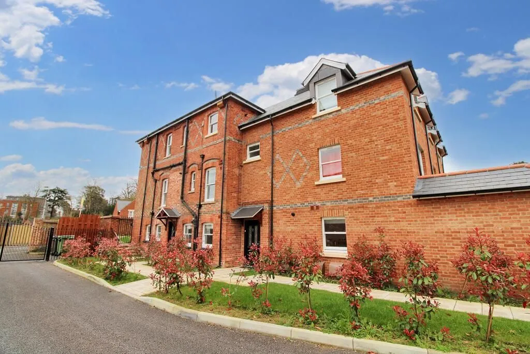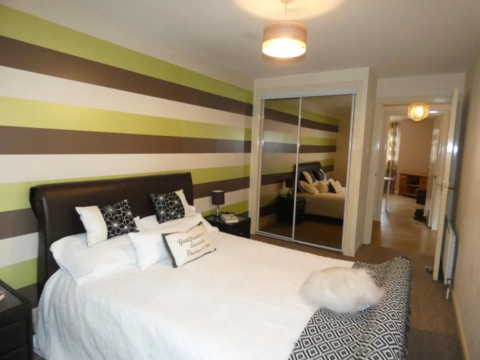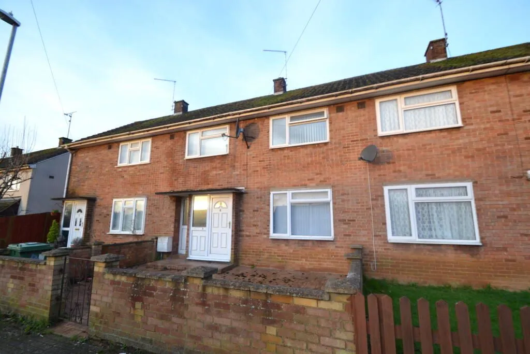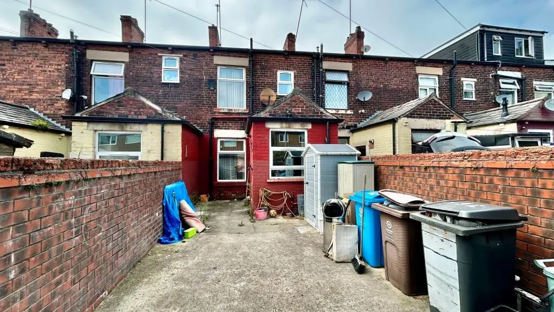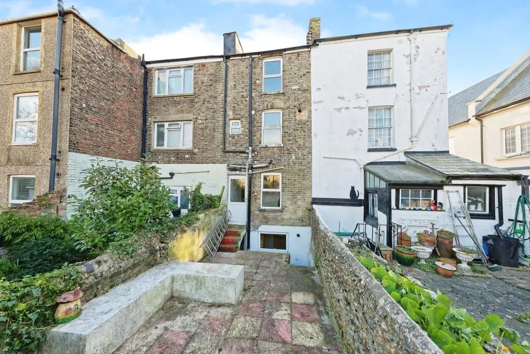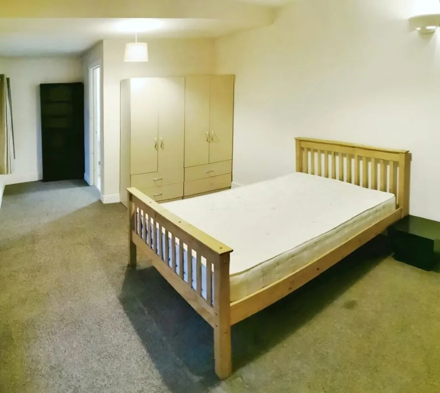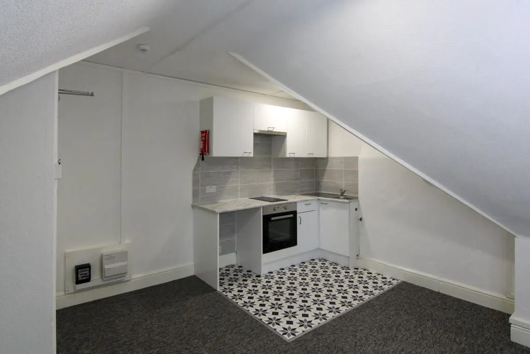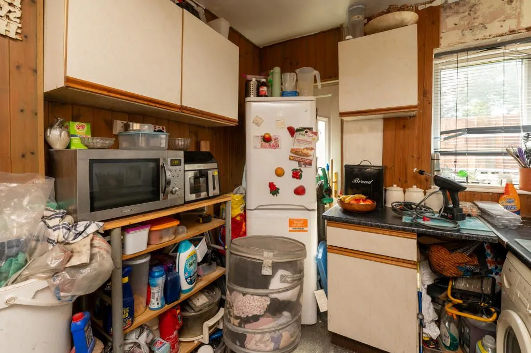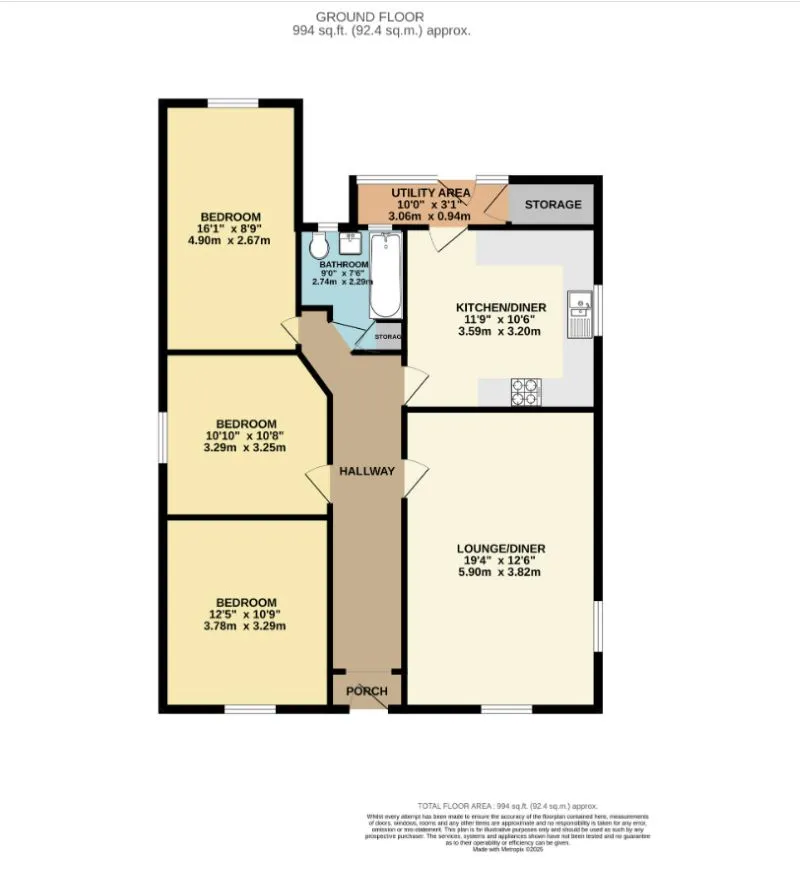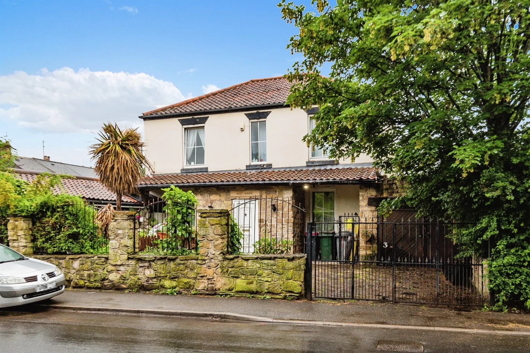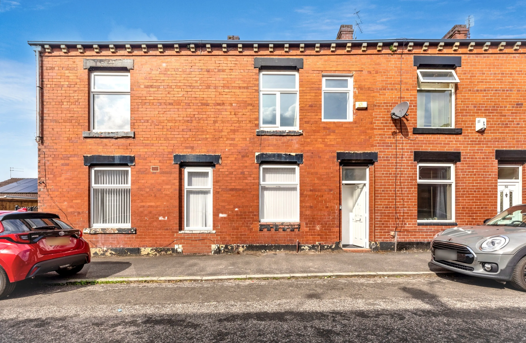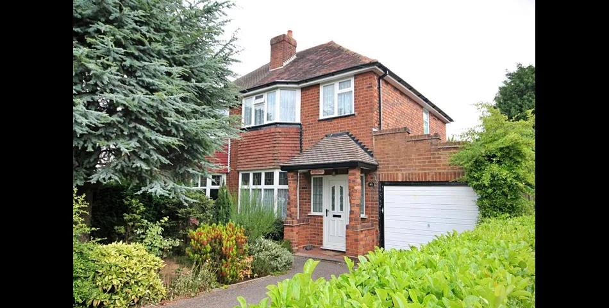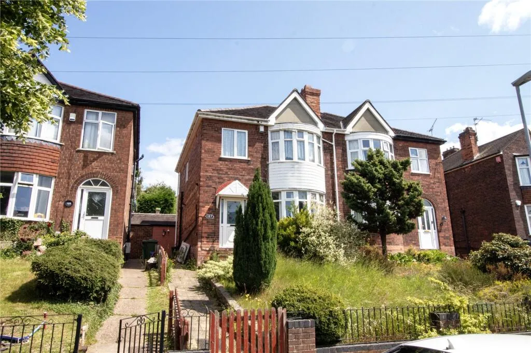Being Sold by YOPA Online Auction Starting Bids from £170,000 Buy it now option available. Please call or visit YOPA Online Auctions for more information. YOPA Online Auctions is a new, innovative and pioneering platform for buying and selling property. Open to both cash and mortgage buyers. It provides all the benefits synonymous with traditional auctions, including: speed and certainty of sale, transparency and zero risk of gazumping or double-selling but with the added advantage of being able to bid pressure-free from the comfort of your own home or office via desktop, tablet or mobile phone. YOPA also offer a Buy-it-Now feature which allows you to place an offer and purchase before the Auction end date. A deceptively spacious semi detached property offered with gas central heating and double glazing. The accommodation briefly comprises: entrance hall, lounge, open plan dining kitchen, utility room and guest w.c.. The first floor landing provides access to the three bedrooms & family bathroom To the outside there is ample off road parking and front and rear gardens. More specifically the property comprises; GROUND FLOOR: ENTRANCE HALLWAY Having stairs which rise to the first floor landing. LOUNGE Having a double glazed window to the front elevation and central heating radiator OPEN PLAN DINING KITCHEN Having a range of wall cupboards and base units with drawers, contrasting work surfaces, induction hob, double oven and sink unit with mixer tap, bi-fold doors leading out on the decked area and door to the side elevation. UTILITY ROOM Having wall cupboards and base units, contrasting worktops, space for washing machine and tumble drier, double glazed window to the rear elevation GUEST W.C. Having a low level flsuh w.c. and wash hand basin FIRST FLOOR LANDING Having access to loft sapce and a double glazed window to the side elevation. BEDROOM 1 having a central heating radiator and a double glazed window to the rear elevation. BEDROOM 2 having a central heating radiator, and a double glazed window to the front elevation. BEDROOM 3 having a central heating radiator and a and double glazed window to the front elevation. BATHROOM Having a white suite comprising of panelled bath, low level w.c., wash hand basin and double glazed window to the rear elevation. OUTSIDE To the front of the property there is ample off road parking for several vehicles. There is side access which leads to a mainly laid to lawn rear garden with a decked area and useful outside sheds. NOTE TO PURCHASERS: Tenure: Freehold Council Tax: B EPC: Awaiting results: MATERIAL INFORMATION The information above has been provided by the vendor, agent and GOTO Group and may not be accurate. Please refer to the property’s Legal Pack. (You can download this once you have registered your interest against the property). This pack provides material information which will help you make an informed decision before proceeding. It may not yet include everything you need to know so please make sure you do your own due diligence as well. EPC Rating Current 65/72 Potential Opening Bid and Reserve Price This Property is subject to an undisclosed Reserve Price which in general will not be 10% more than the Opening Bid. The Reserve Price and Opening Bid can be subject to change. The Online Auction terms and conditions apply. Comments Energy Performance Certificate (EPCs) An EPC is broadly like the labels provided with domestic appliances such as refrigerators and washing machines. Its purpose is to record how energy efficient a property is as a building. The certificate will provide a rating of the energy efficiency and carbon emissions of a building from A to G, where A is very efficient, and G is inefficient. The data required to allow the calculation of an EPC includes the age and construction of the building, its insulation and heating method. EPCs are produced using standard methods with standard assumptions about energy usage so that the energy efficiency of one building can easily be compared with another building of the same type. The Energy Performance of Buildings Directive (EPBD) requires that all buildings have an EPC when they are marketed for sale or for let, or when houses are newly built. EPCs are valid for 10 years, or until a newer EPC is prepared. During this period the EPC may be made available to buyers or new tenants.
 Yopa
Yopa
