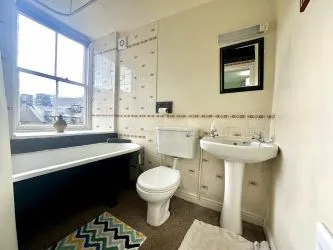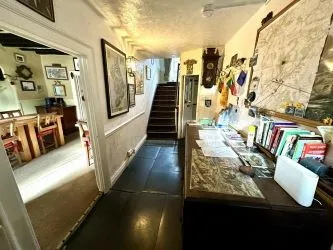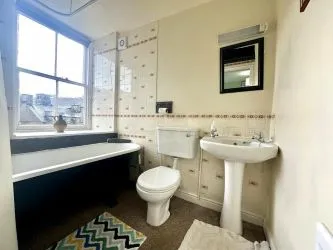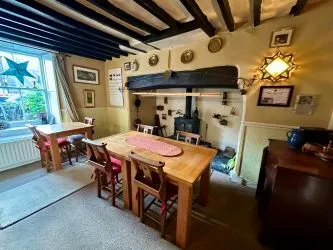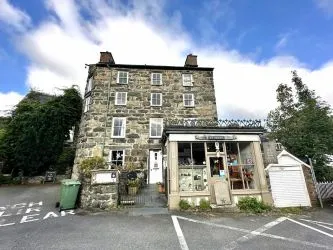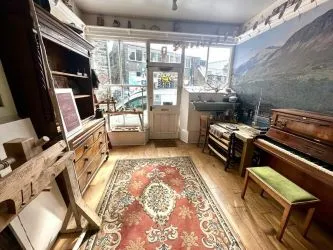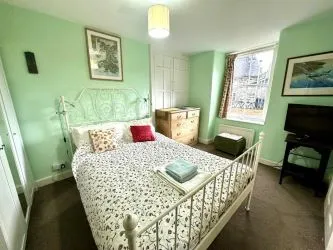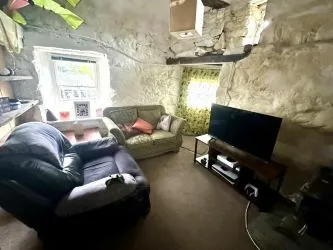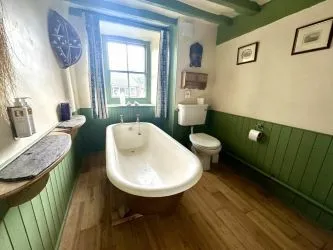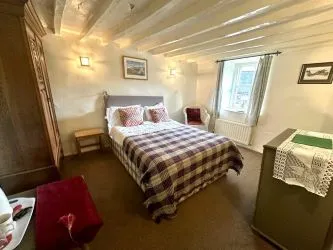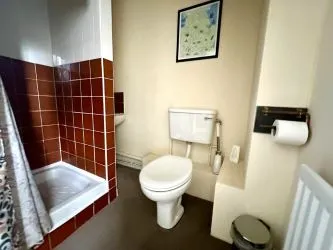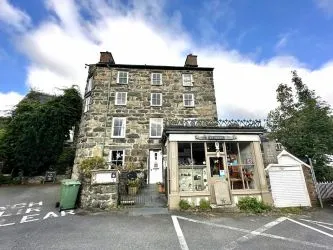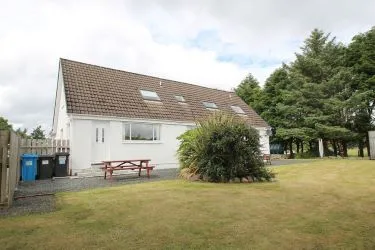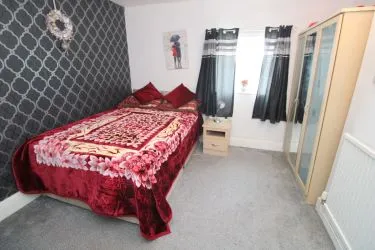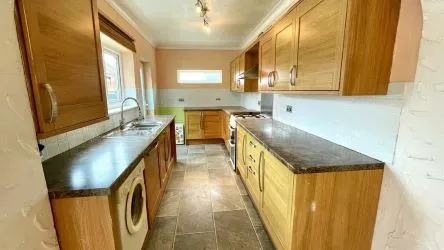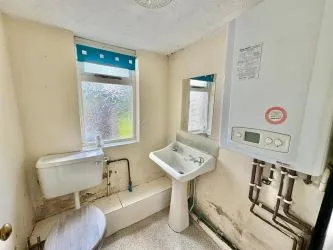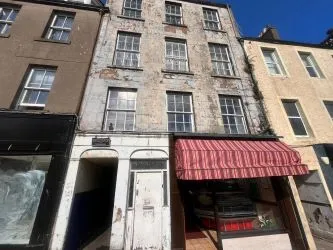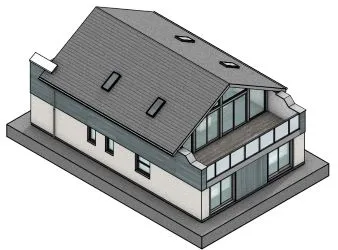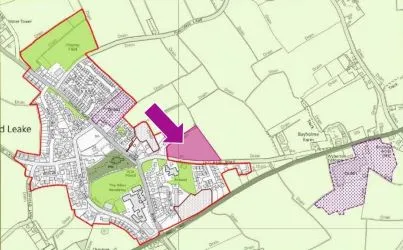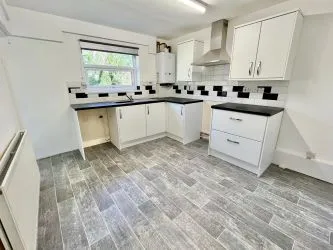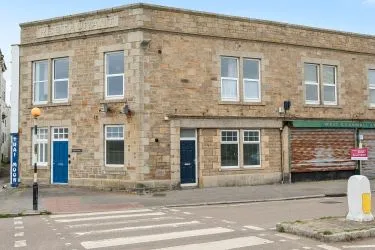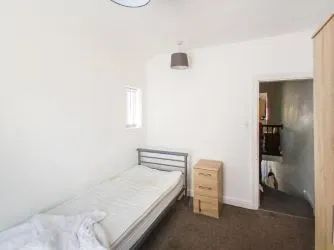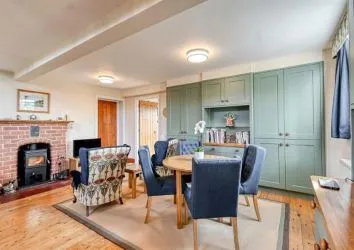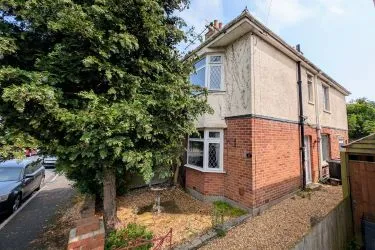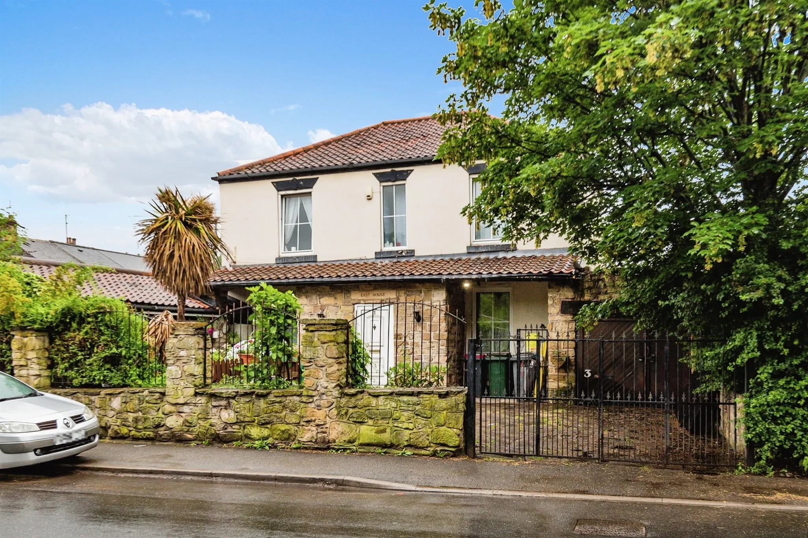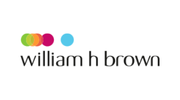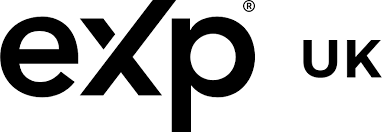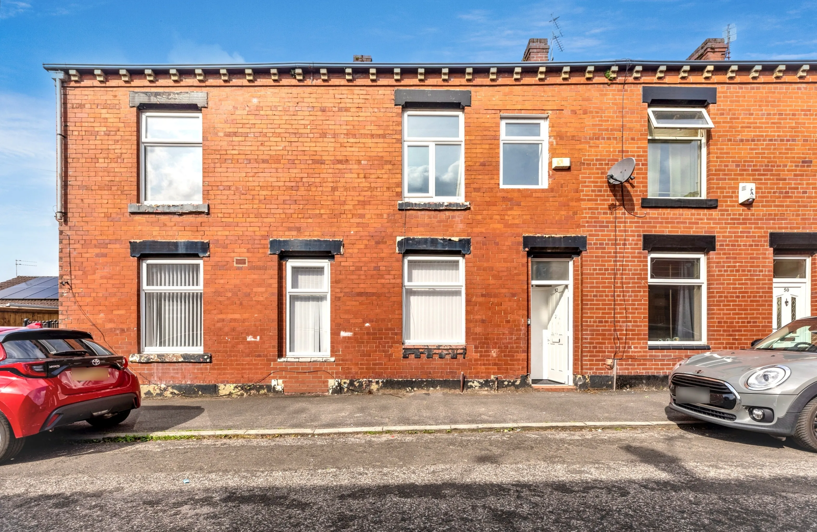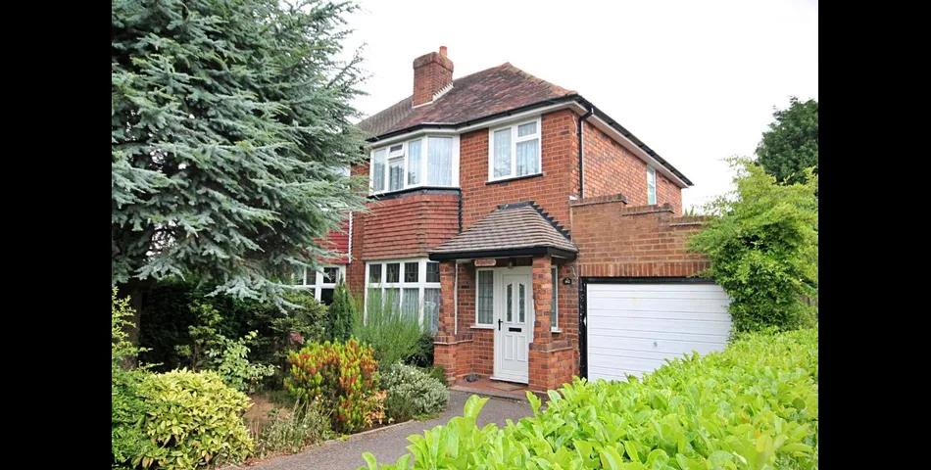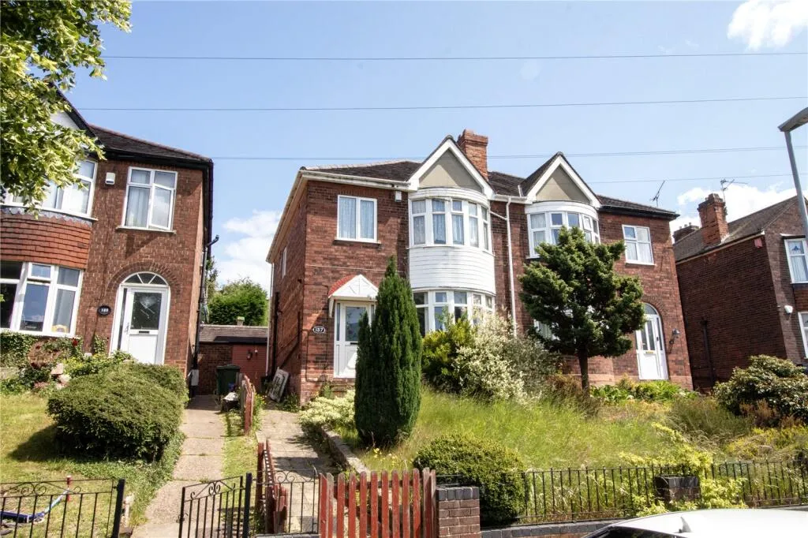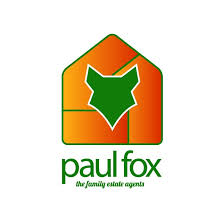Having previously been run as a B&B, the property benefits from residential status and would make an excellent family home. With accommodation spanning 5 floors, the top floor is a self contained 1 bedroom flat and there is also a former shop premises located at the front of the property, which could have a variety of uses subject to the necessary planning permissions and consents. Entrance Hallway 4.84m x 1.86m. Dining Room 4.5m x 3.06m Door to: Kitchen 2.42m x 3.57m Inner Hallway 0.93m x 0.86m Door to: Shop/Sitting Room 8.47m x 3.62m Office 3.14m x 2.94m Door to: Utility/Workshop 3.81m x 5.29m Steps up to: Mezzanine 4.11m x 4.47m First Floor Landing 3.04m x 1.84m Bedroom 1 3.71m x 2.6m Door to: En-suite 1.9m x 1.54m Bedroom 2 3.3m x 2.93m Bedroom 3 3.86m x 3.06m En-suite 1.72m x 1.32m Bedroom 4 3.16m x 2.31m En-suite 1.79m x 1.78m Second Floor Landing 4.44m x 1.94m Bedroom 5 3.42m x 2.99m Bedroom 6 3.82m x 2.98m Bathroom 2.72m x 1.95m Bedroom 7 3.78m x 4.35m Door to: En-suite 1.21m x 2.54m Inner Landing 3.43m x 4.62m Stairs to: THIRD FLOOR: 6.25m x 7.48m Self contained. Outside Front enclosed yard area, rear courtyard garden. The auctioneers are given to understand there is spray foam insulation in the roof space. No inspection or survey has been received or carried out by the auctioneers in this regard.
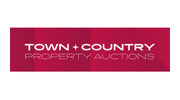 Town and Country Franchise Ltd
Town and Country Franchise Ltd
