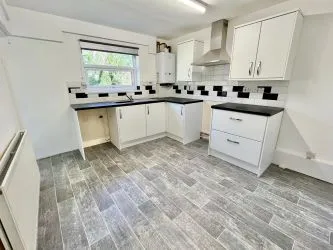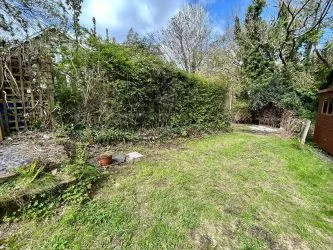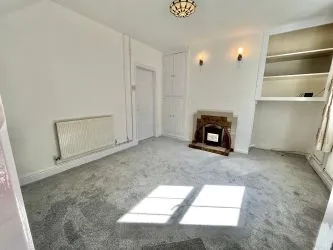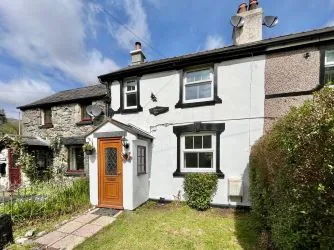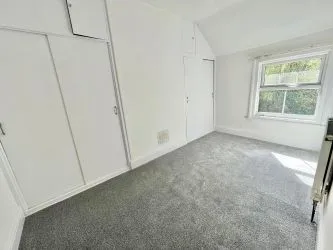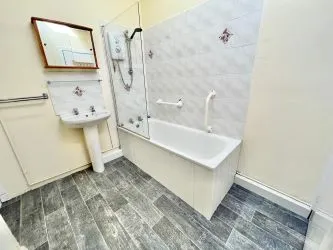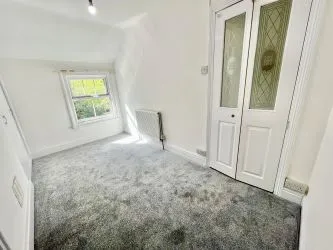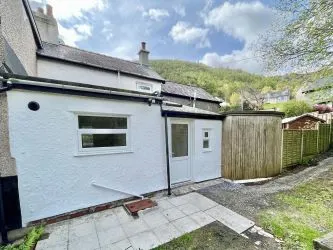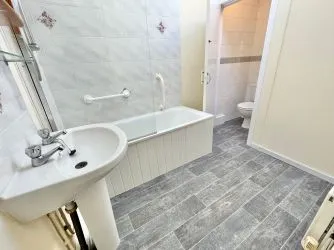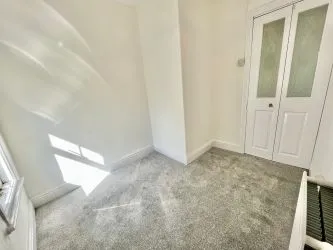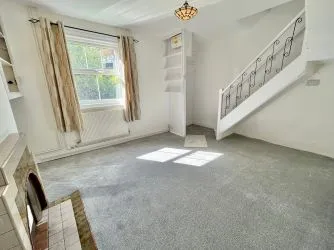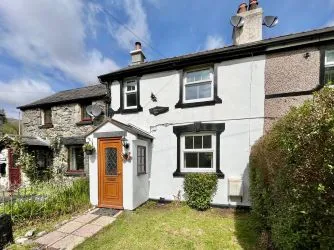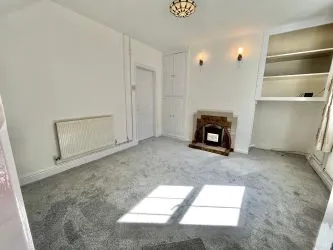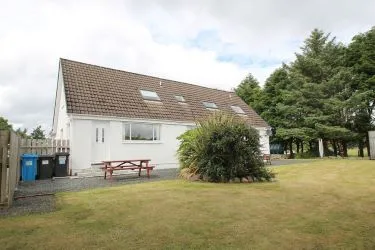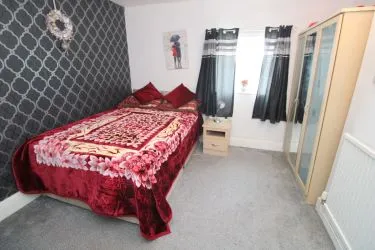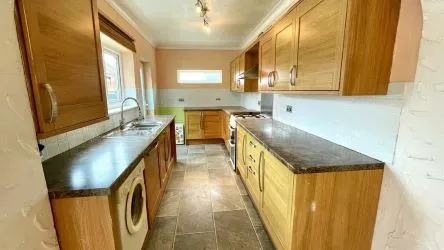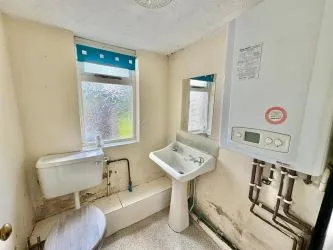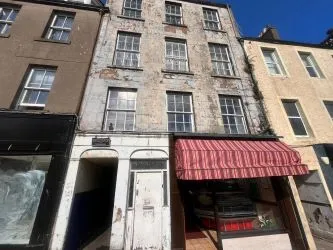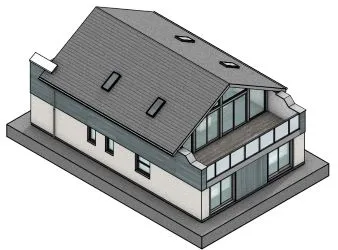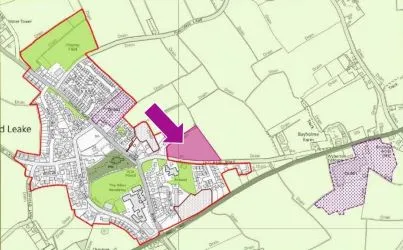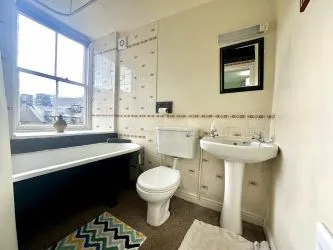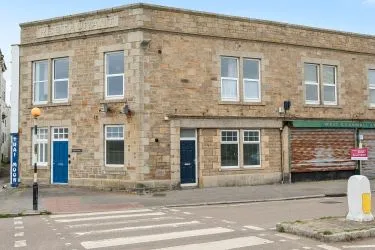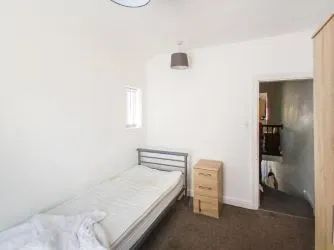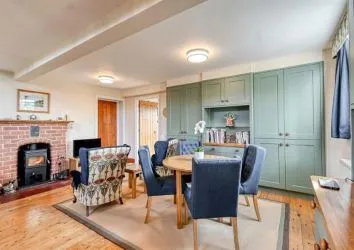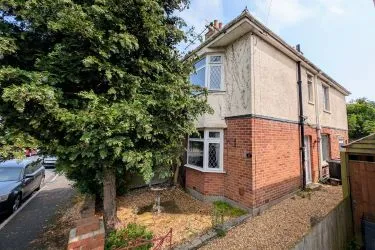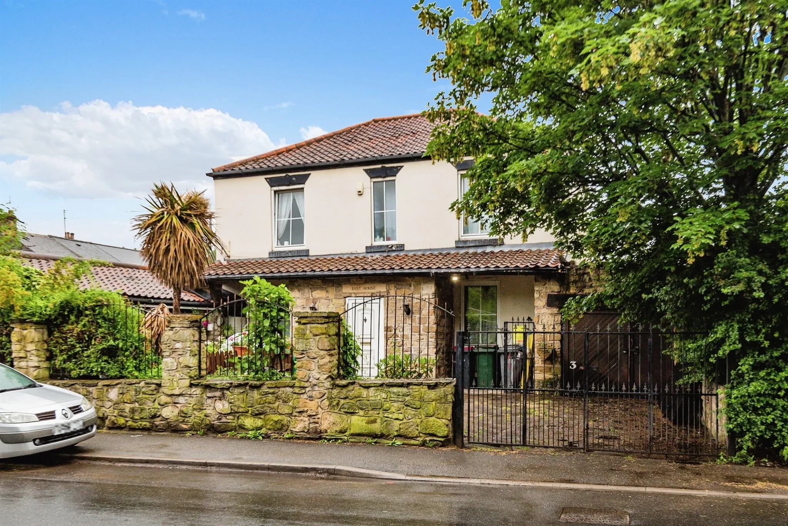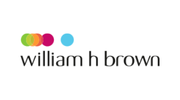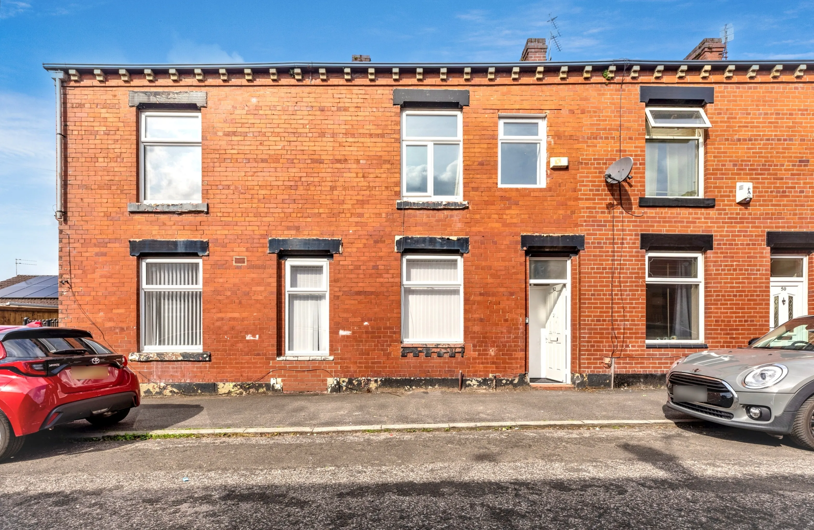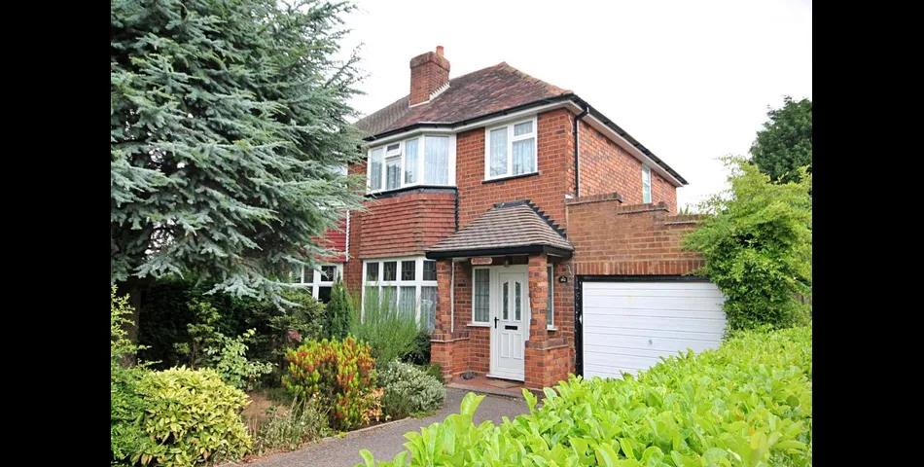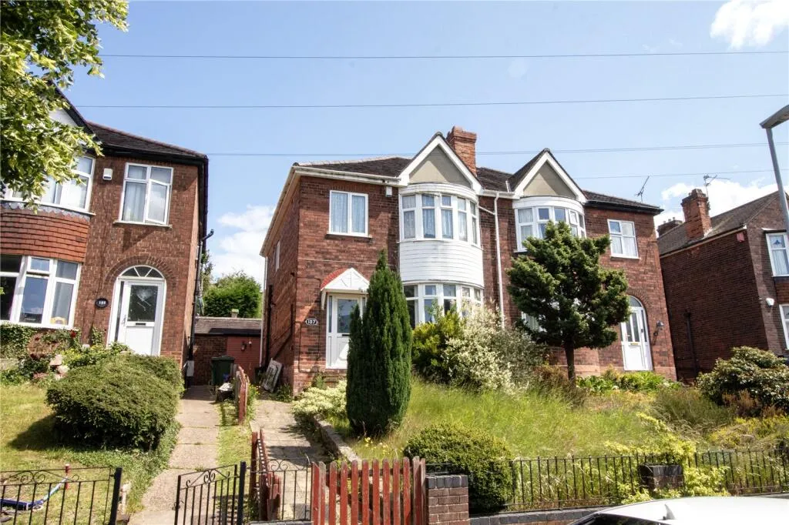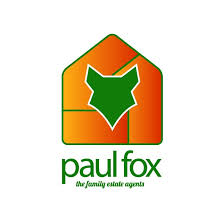ACCOMMODATION Entrance Porch - Timber effect UPVC double glazed front door with timber and glazed side windows, tiled floor. Leading to: Living Room - 4.1m x 3.49m. Feature fireplace with tiled surround and hearth, radiator, shelving, integrated cupboard space with shelving, stairs leading to first floor level. Doorway to: Kitchen/Diner - 3.43m x 3.03m. Fitted range of wall and base units with complimentary worktops, single drainer steel sink unit with mixer tap, space for cooker, space and plumbing for automatic washing machine, UPVC double glazed window overlooking rear of property, radiator, timber effect flooring, wall mounted central heating and hot water boiler, entrance to garden via UPVC double glazed door. Bathroom - 1.33m x 1.94m. 3 piece suite comprising paneled bath with shower overhead, wash hand basin with tiled splashback, low level wc, radiator, timber effect flooring, storage cupboard with shelving, timber and glazed Velux style skylight, decorative wall tiling, extractor fan, mirror fronted medicine cabinet. First Floor Landing - Shelving space, UPVC double glazed window overlooking rear Bedroom 1 - 3.75m x 1.99m. UPVC double glazed window overlooking front of property, fitted cupboards and wardrobes with hanging rails, radiator. Bedroom 2 - 2.64m x 2.16m. UPVC double glazed window overlooking front elevation, radiator, access to loft space. Outside - Small walled garden to front with paved borders and hedges. To rear large lawned garden with hard-standing for shed. The Auctioneers Understand That Mains Water, Gas, Electricity And Drainage Are Connected. We Have Not Undertaken A Test Of The Services.
 Town and Country Franchise Ltd
Town and Country Franchise Ltd
