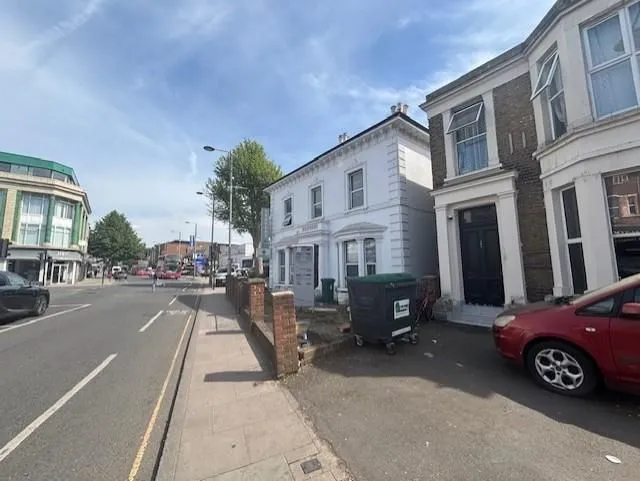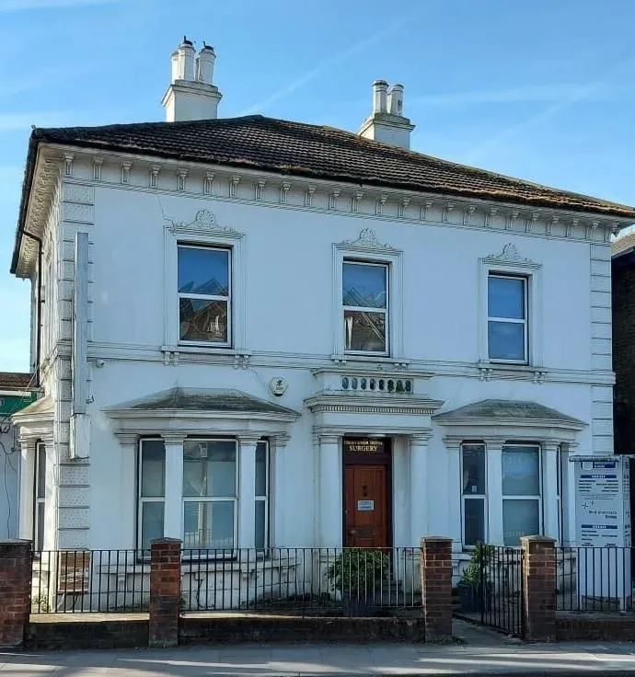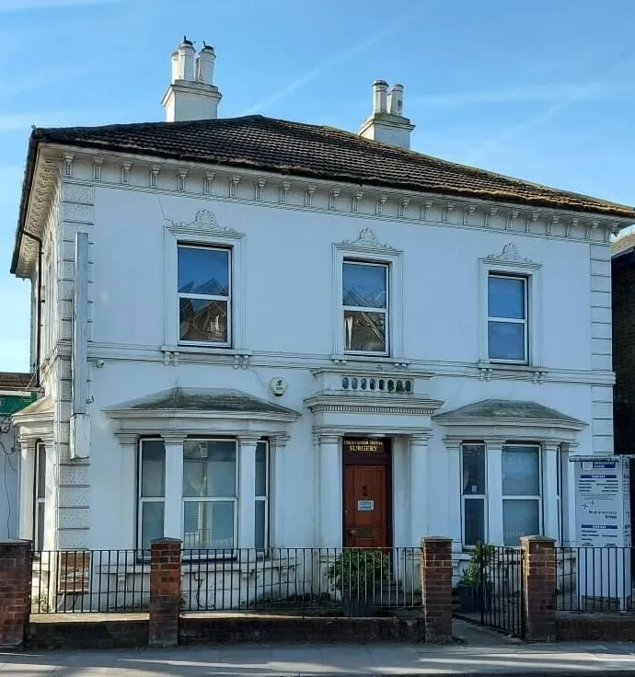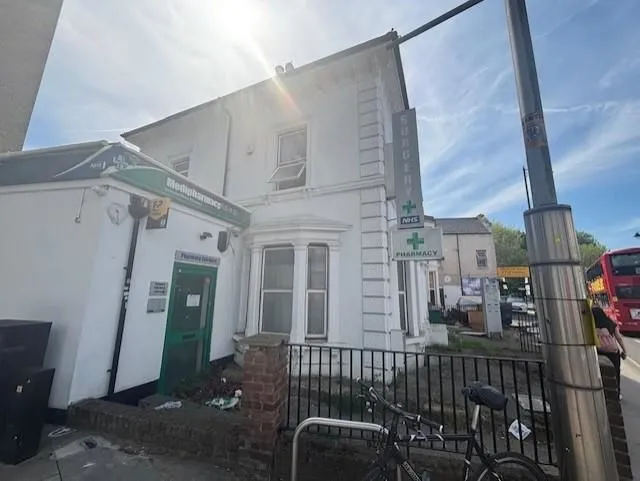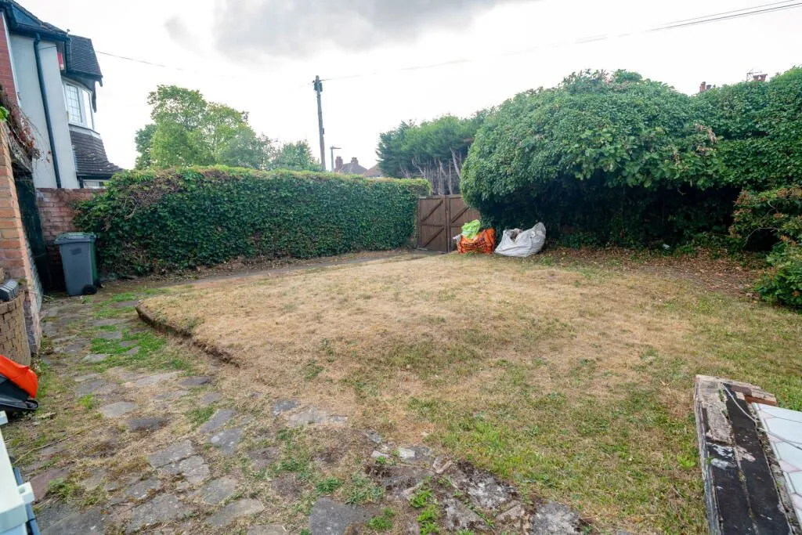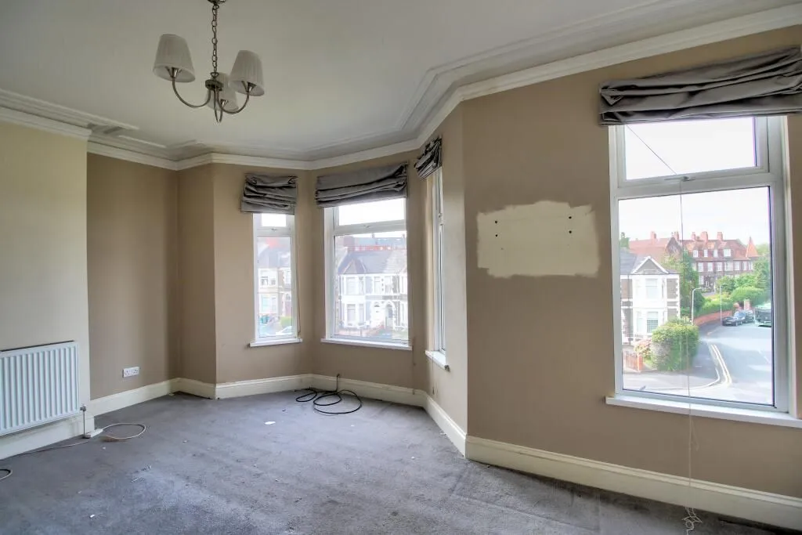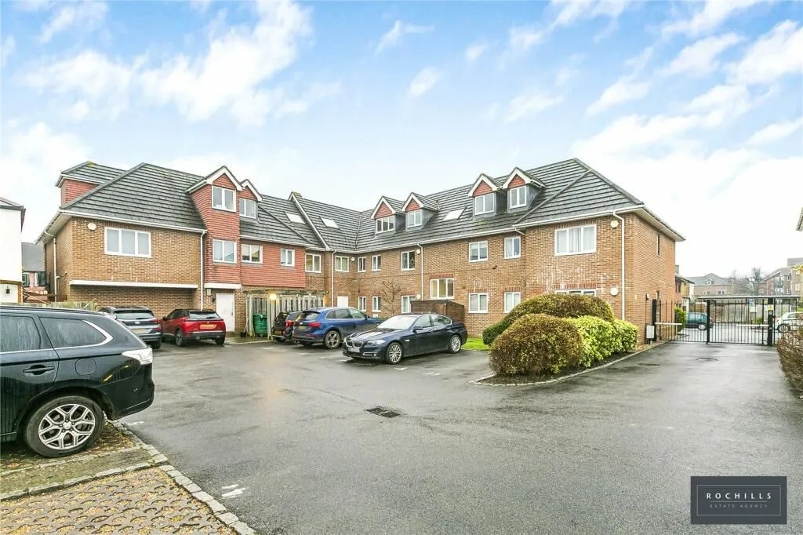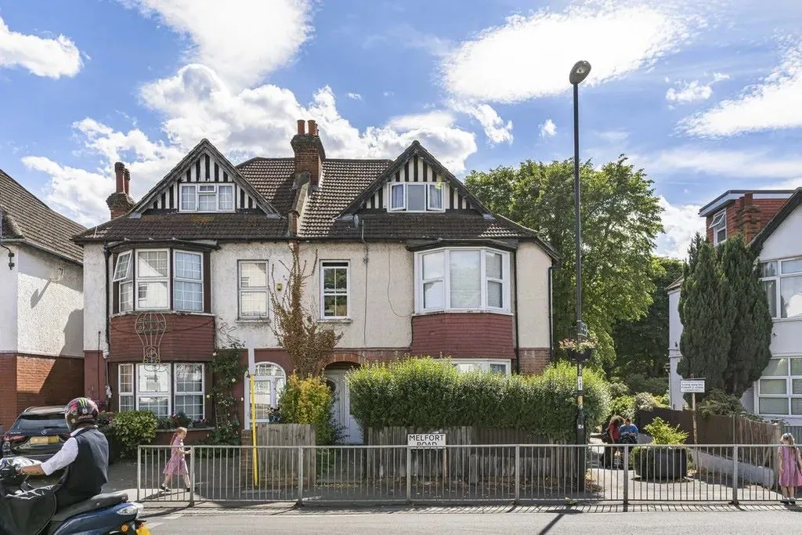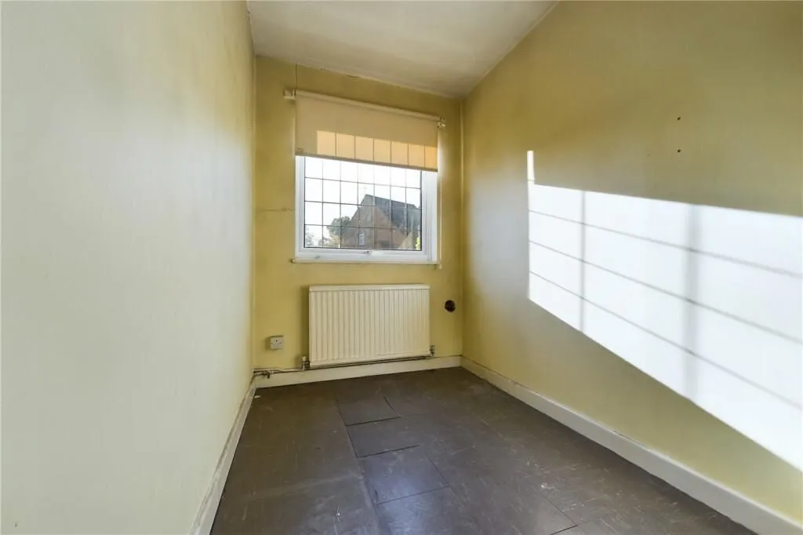The property comprises a freehold investment/development opportunity in the heart of Ealing. Arranged across ground and first floors, the property currently comprises a doctors surgery and associated pharmacy, and is to be sold on a sale and lease-back basis with a new lease for a term of 10 years and paying £100,000 per annum. The property benefits from planning consent for a rear/side extension to provide additional consultation rooms to the rear, as well as conversion of the remaining space to eight flats. The planning consent would therefore move the doctors surgery to the rear of the property and a separate agreement for lease in in place on the same terms to allow the development to take place. The property is situated in an established mixed-use area with a prominent frontage to Ealing Broadway, and comprises the only NHS surgery with such a frontage. The property is well located between West Ealing and Hanwell stations with nearby uses comprising a mix of retail and residential. 10% Deposit Material information: The information above has been provided by the vendor, agent and GOTO Group and may not be accurate. Please refer to the property’s Legal Pack. (You can download this once you have registered your interest against the property). This pack provides material information which will help you make an informed decision before proceeding. It may not yet include everything you need to know so please make sure you do your own due diligence as well. Tenure FREEHOLD Energy Efficiency Rating - Current 81 Opening Bid and Reserve Price This Property is subject to an undisclosed Reserve Price which in general will not be 10% more than the Opening Bid. The Reserve Price and Opening Bid can be subject to change. The Online Auction terms and conditions apply. Comments Energy Performance Certificate(EPCs) An EPC is broadly like the labels provided with domestic appliances such as refrigerators and washing machines.Its purpose is to record how energy efficient a property is as a building. The certificate will provide a rating of the energy efficiency and carbon emissions of a building from A to G, where A is very efficient, and G is inefficient.The data required to allow the calculation of an EPC includes the age and construction of the building, its insulation and heating method.EPCs are produced using standard methods with standard assumptions about energy usage so that the energy efficiency of one building can easily be compared with another building of the same type.The Energy Performance of Buildings Directive (EPBD) requires that all buildings have an EPC when they are marketed for sale or for let, or when houses are newly built. EPCs are valid for 10 years, or until a newer EPC is prepared.During this period the EPC may be made available to buyers or new tenants.
 GOTO Properties
GOTO Properties


