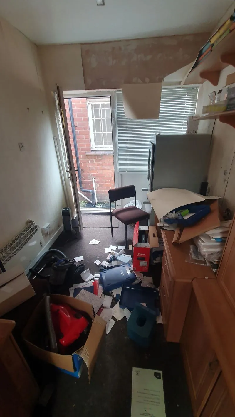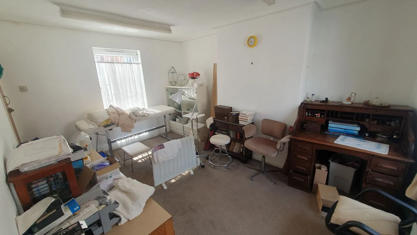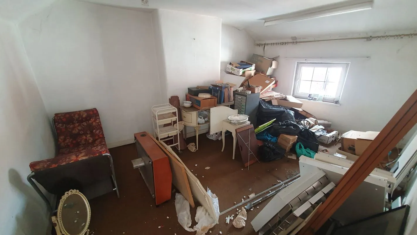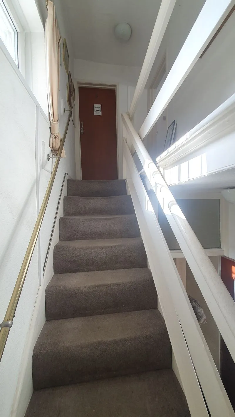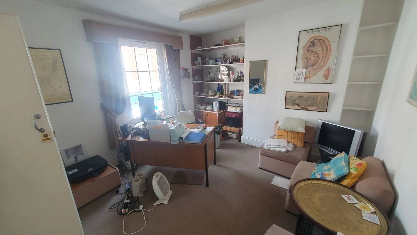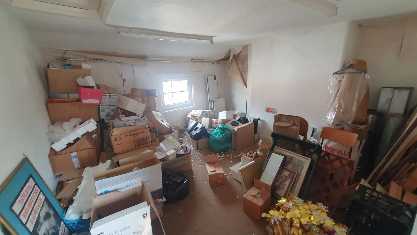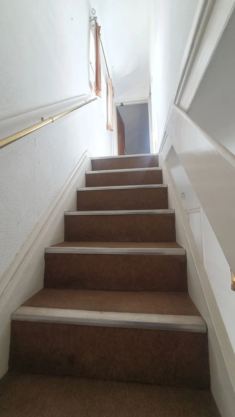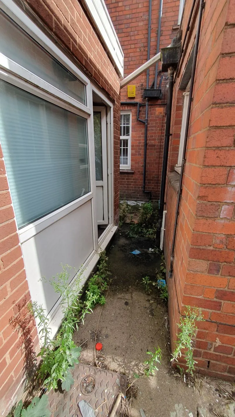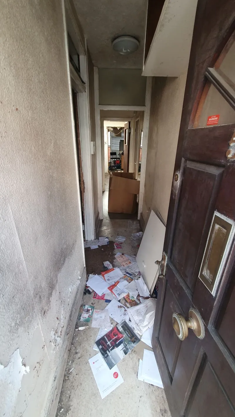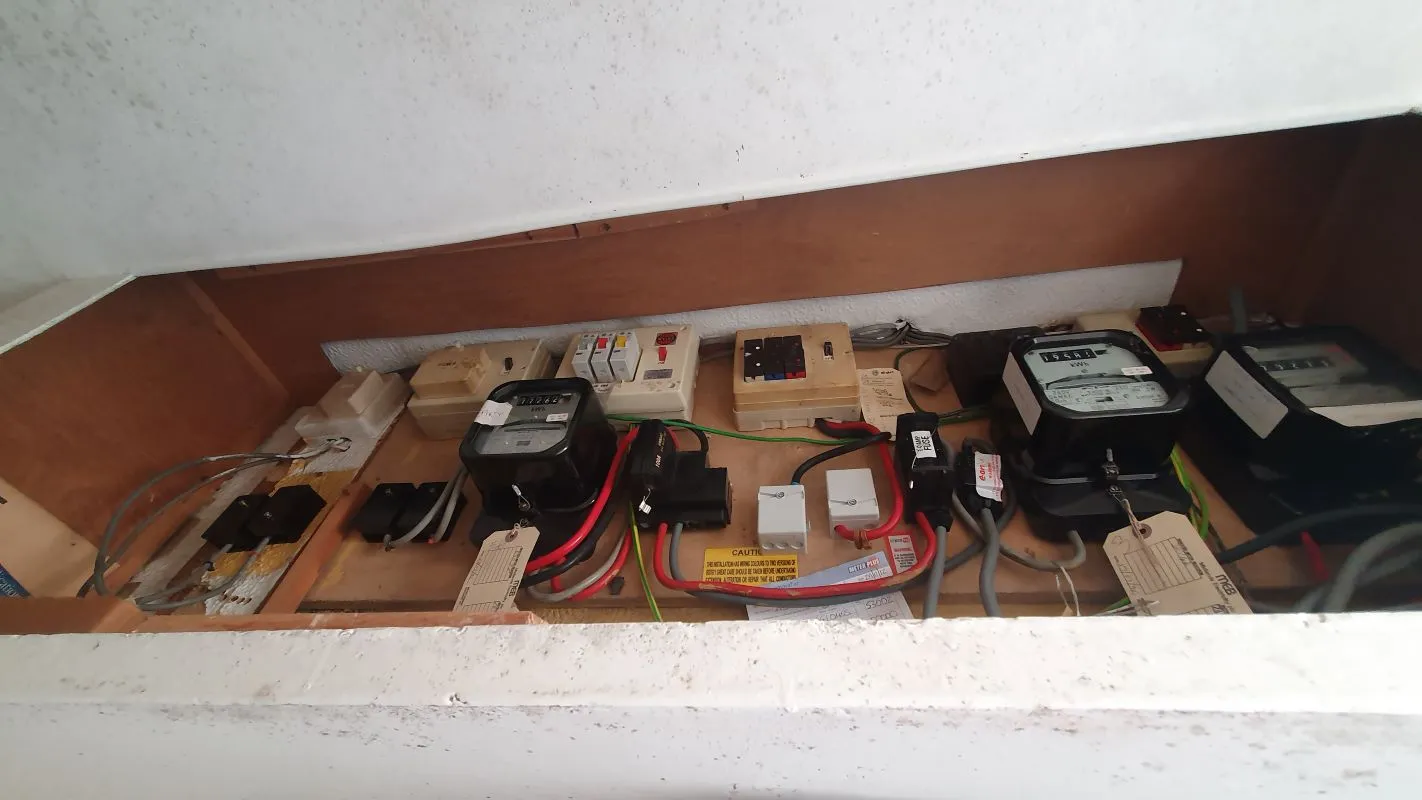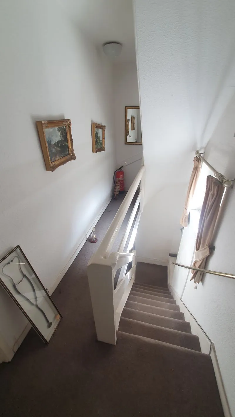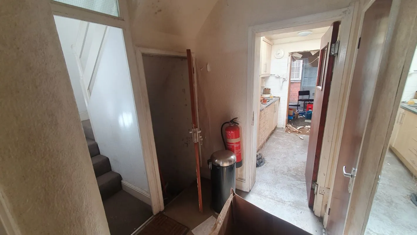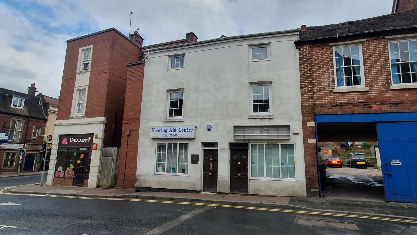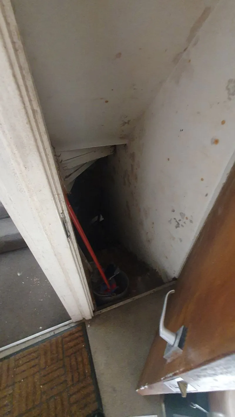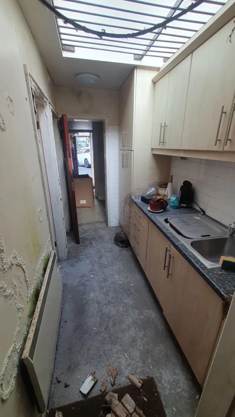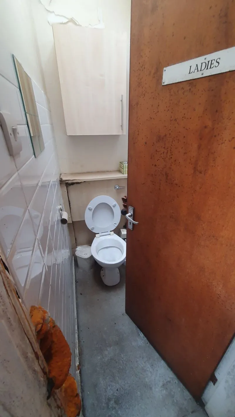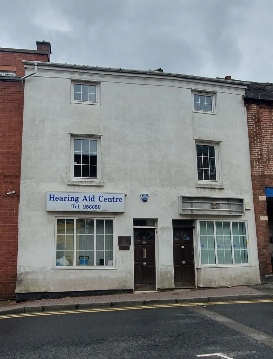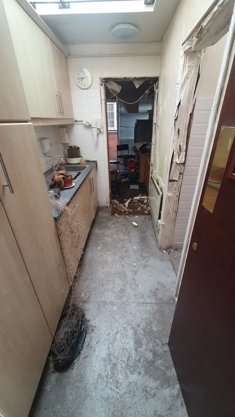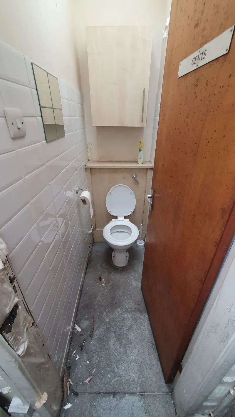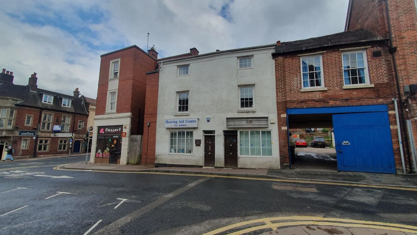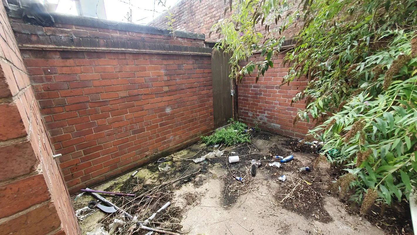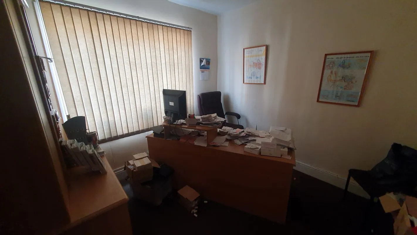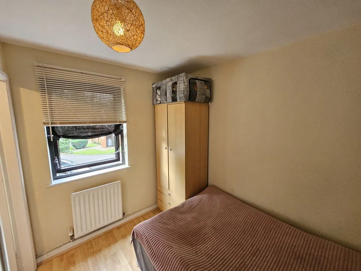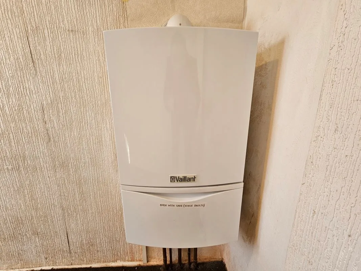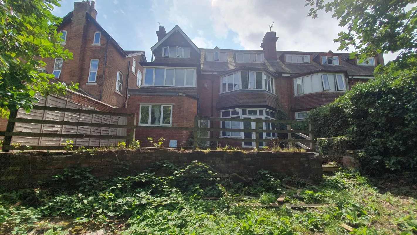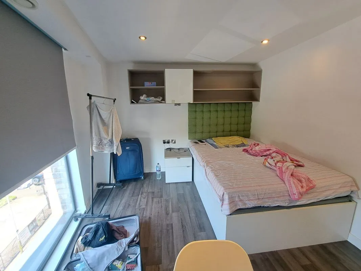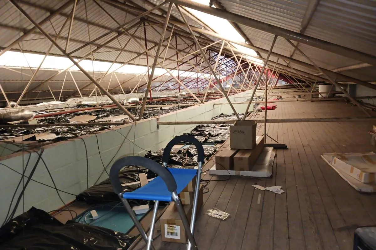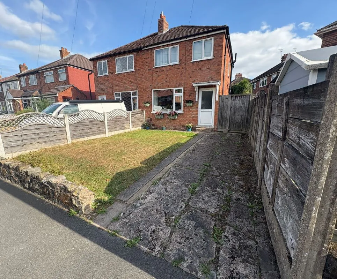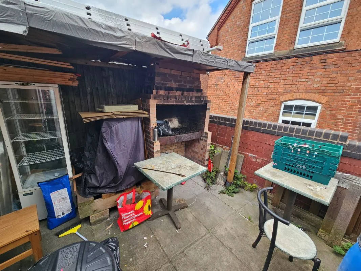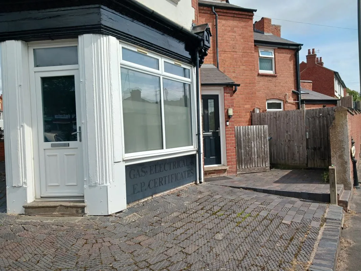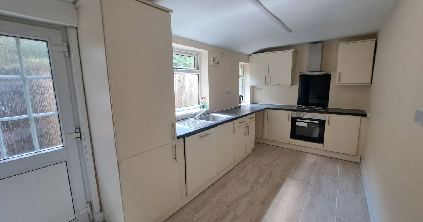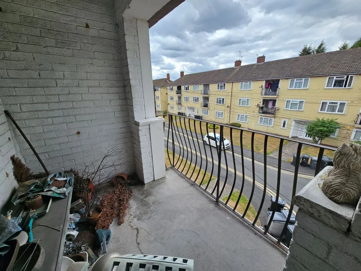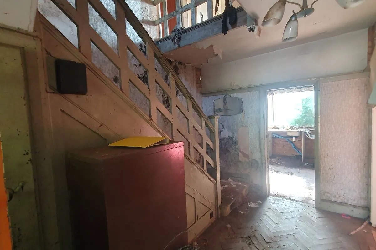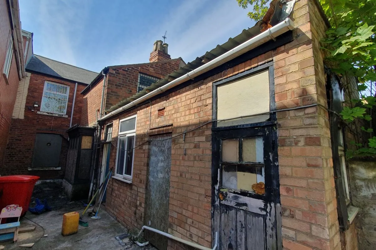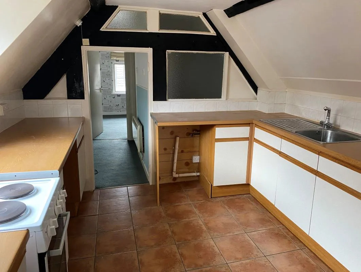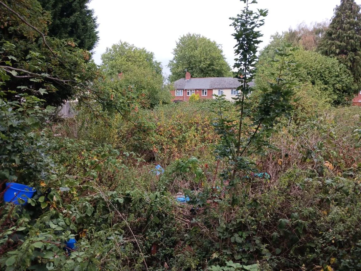A double fronted mid-terraced three storey commercial premises of brick construction surmounted by a pitched tile clad roof, having accommodation arranged over three floors along with a rear single storey extension. The property has previously been used as consulting rooms and offices and is currently in need of refurbishment and modernisation throughout and may be suitable for alternative use including residential redevelopment (subject to planning) utilising the two separate front door entrances which may allow for sub-division. The property is located within Dudley Town Centre just outside the main retail area, close to the junction with Stone Street and is situated adjacent to a variety of commercial properties. Ground Floor: Hallway, Room One: 9.95 sq. m (107 sq. ft), Cellar (not inspected), Kitchenette: 4.25 sq. m (46 sq. ft), Ladies/Gents Toilets, Room Two: 20.25 sq. m (218 sq. ft), Rear Office: 7.15 sq. m (77 sq. ft), Toilet and Kitchen/Consulting Room: 9.88 sq. m (106 sq. ft). Ground Floor Net Internal Area: 51 sq. m (554 sq. ft): First Floor: Stairs to Room One: 13.55 sq. m (146 sq. ft), Room Two: 14.19 sq. m (153 sq. ft) First Floor Net Internal Area: 28 sq. m (299 sq. ft): Second Floor Stairs to Room One: 16.56 sq m (178 sq ft), Room Two: 15.16 sq m (163 sq ft) Second Floor Net Internal Area: 32 sq. m (341 sq. ft): Total Net Internal Area: 111 sq. m (1194 sq. ft): EPC Rating: C Legal Documents: Available at www.cottons.co.uk Viewings: Refer to Viewing Schedule online
 Cottons
Cottons
