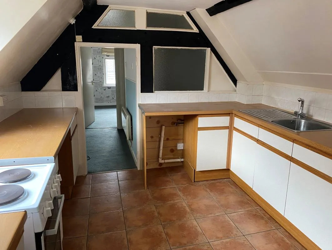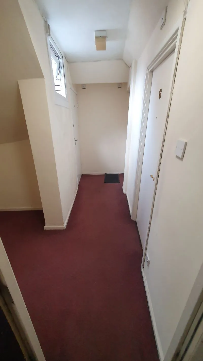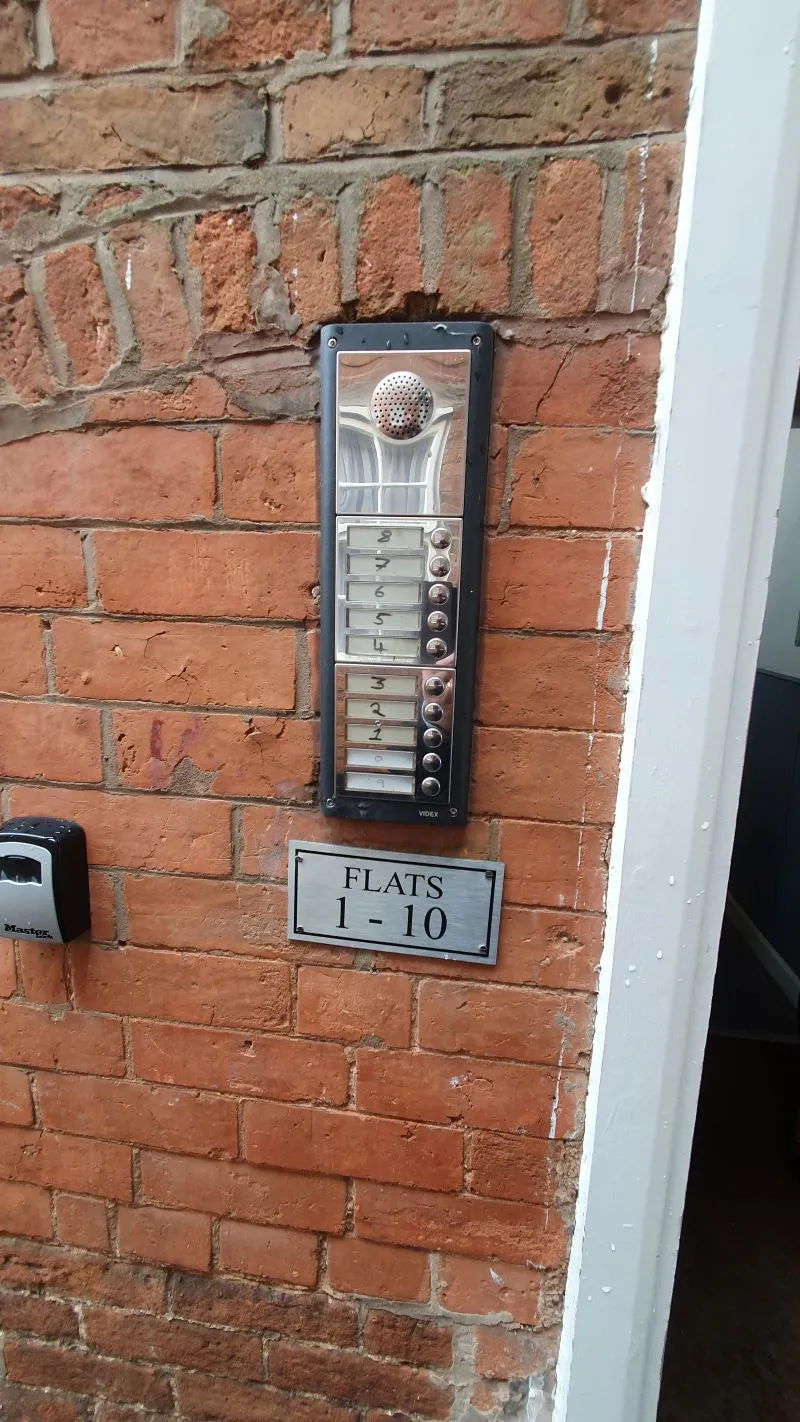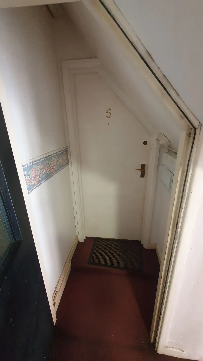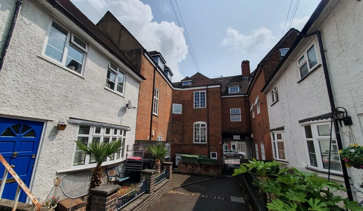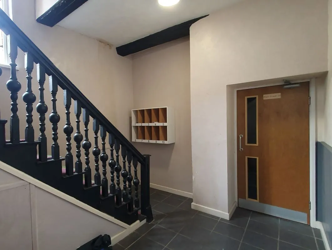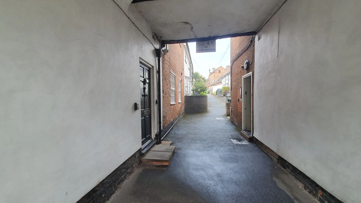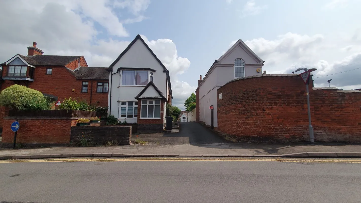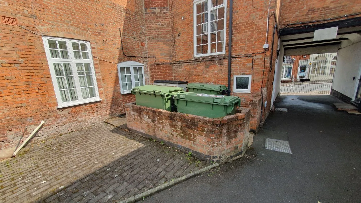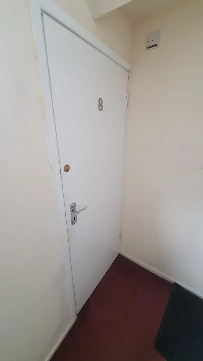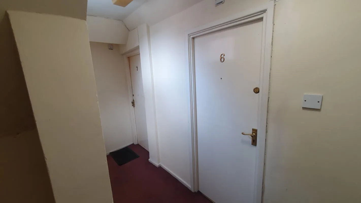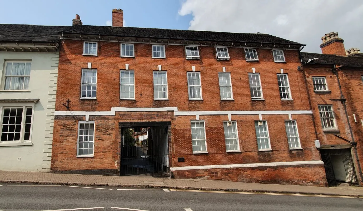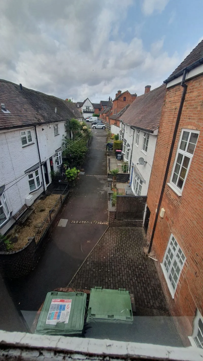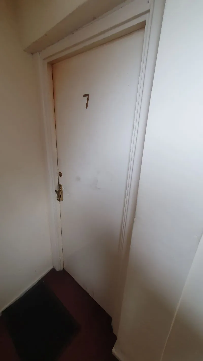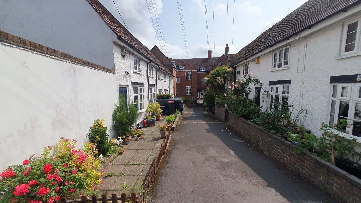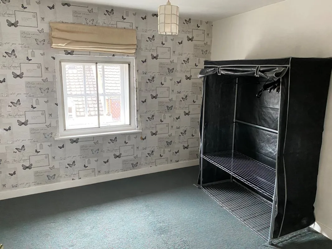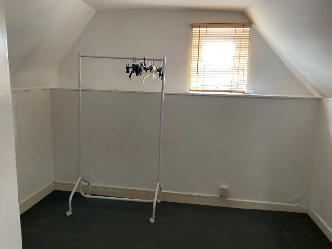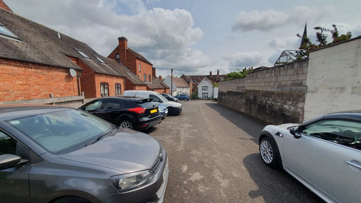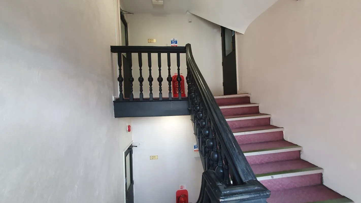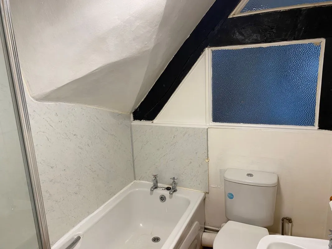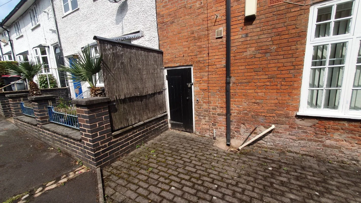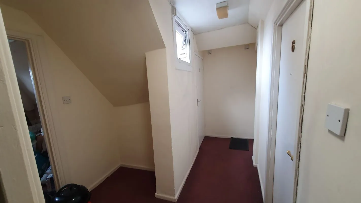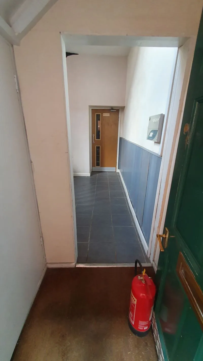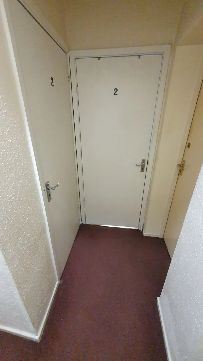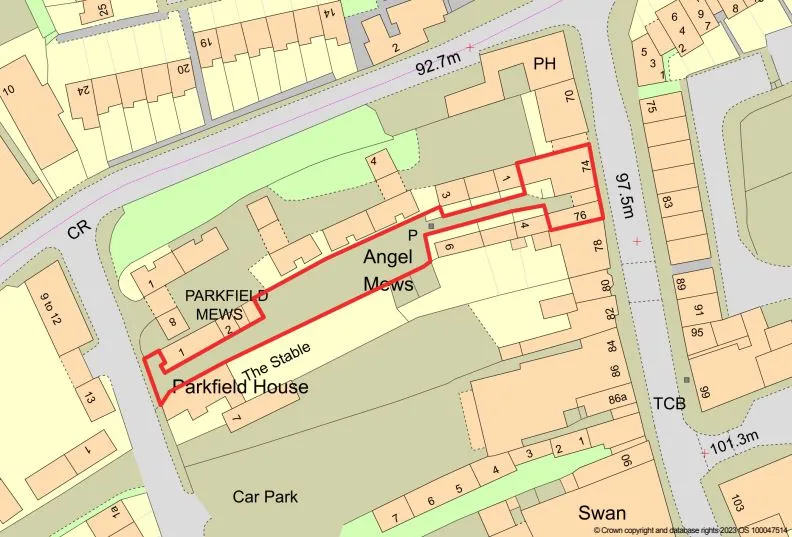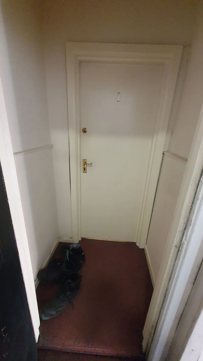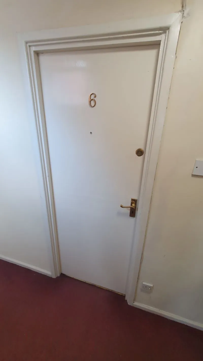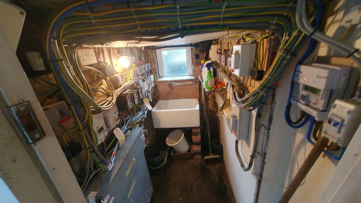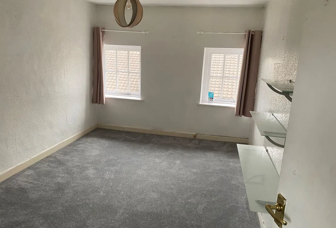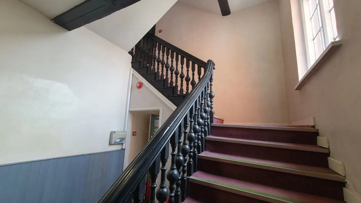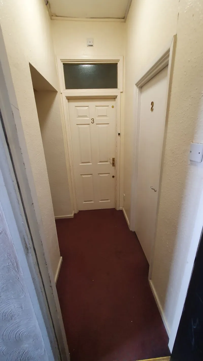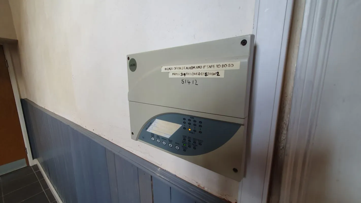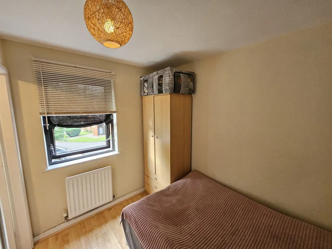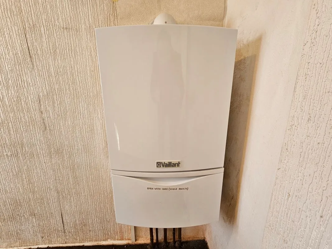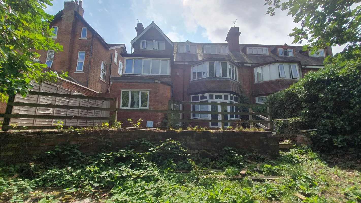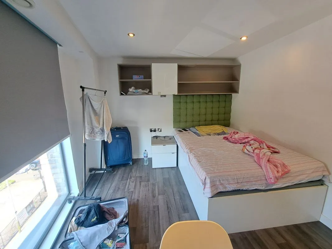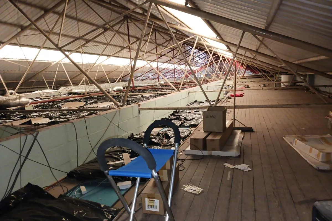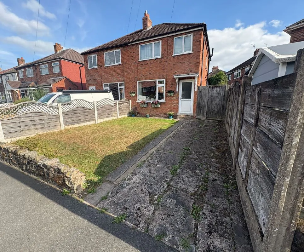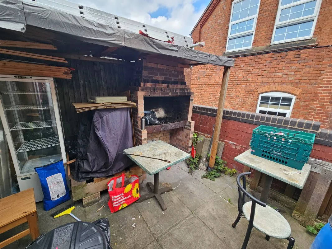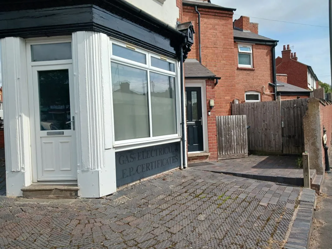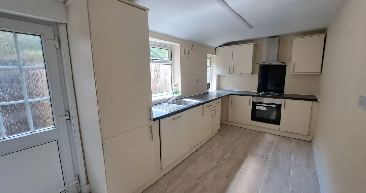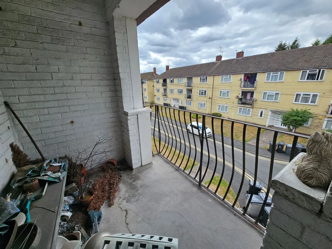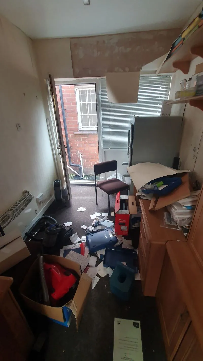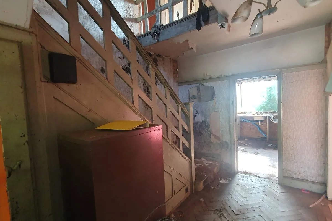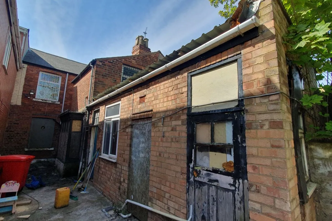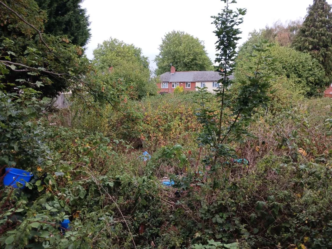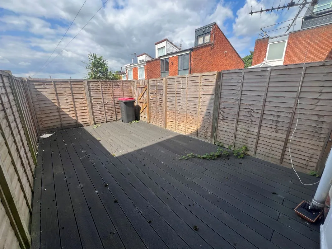A substantial residential investment opportunity comprising a pair of interlinked Grade II listed period Georgian buildings known as 74 and 76 High Street with access provided via an archway which leads off High Street to both the communal entrance hall and five residents parking spaces located in a car park to the rear having vehicular access from Parkfield Road. The building is of traditional three storey brick construction surmounted by a pitched tile clad roof and the property is laid out to provide a total of eleven separate flats comprising two studios, seven x 1 bedroom and two x 2 bedrooms units benefitting from separate electricity meters (no gas). The property forms part of the historic North Warwickshire Town of Coleshill directly fronting High Street (B4117) within close proximity to a wide range of retail amenities, restaurants, bars and services and the town is popular with commuters being within easy access to both the M42 and M6 Motorways. Birmingham International Airport/Railway, the NEC, the City of Birmingham and Solihull. Renal Income: All flats are let on Assured Shorthold Tenancies as follows: 76 High Street - Rental £635 pcm (£7,620 pa) Flat 1 - 74/76 High Street - £645 pcm (£7,740 pa) Flat 2 - 74/76 High Street - £425 pcm (£5,100 pa) Flat 3 - 74/76 High Street - £540 pcm (£6,480 pa) Flat 4 - 74/76 High Street - £500 pcm (£6,000 pa) Flat 5 - 74/76 High Street - Vacant (previously let £650 pcm) Flat 6 - 74/76 High Street - £475 pcm (£5,700 pa) Flat 7 - 74/76 High Street - £495 pcm (£5,940 pa) Flat 8 - 74/76 High Street - £580 pcm (£6,960 pa) Flat 9 - 74/76 High Street - £600 pcm (£7,200 pa) Flat 10-74/76 High Street - £640 pcm (£7,680 pa) Outside Store - £160 pa (Let on a Licence) Total Rental Income - £74,380 pa (when fully let) Note: The Tenants are responsible for all outgoings and a Schedule of Tenancies and Tenancy Agreements will be available in the legal pack. Accommodation Ground Floor Communal Entrance Hall Flat 76 High Street: Hallway, Living Room/Kitchen, Bathroom and WC, Bedroom Flat 9 - 74/76 High Street: Hallway, Living Room/Kitchen, Bathroom and WC, Bedroom Flat 10 - 74/76 High Street:: Hallway, Living Room/Kitchen, Bathroom and WC, Bedroom First Floor Stairs and Landing, Flat 1 - 74/76 High Street:: Hallway, Lounge, Bathroom, Kitchen, 2 Bedrooms Flat 2 - 74/76 High Street: (Studio) Bed/Living Room with Kitchen, Separate Bathroom off landing with WC. Flat 3 - 74/76 High Street:: Hallway, Lounge, Kitchen, Bathroom with WC, Bedroom Flat 4 - 74/76 High Street:: Hallway, Lounge, Bedroom, Kitchen and Bathroom with WC Second Floor Stairs and Landing Flat 5 - 74/76 High Street:: Hallway, Lounge, Kitchen, 2 Bedrooms, Bathroom with WC Flat 6 - 74/76 High Street:: Bed/Living Room with Kitchen, Bathroom with WC Flat 7 - 74/76 High Street:: Hallway, Lounge, Kitchen, Bedroom, Bathroom with WC Flat 8 - 74/76 High Street:: Hallway, Lounge with Kitchen, Bedroom, Bathroom with WC Outside: Pathway to residents car parking area located off Parkfield Road containing five designated spaces. Council Tax Band – All Flats - A EPC Rating – Flat 2 & 6 - C, Flats 1,3,4,5,7,8,9,10 - D, Flat 76 High Street - E Legal Documents Available at www.cottons.co.uk Viewings – Via Cottons – 0121 247 2233
 Cottons
Cottons
