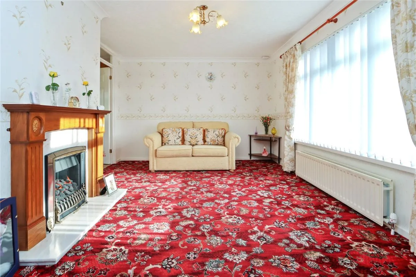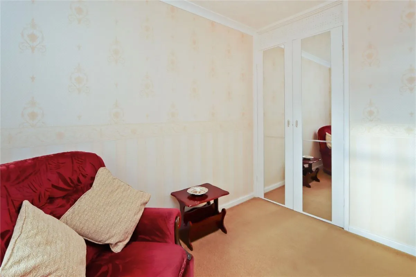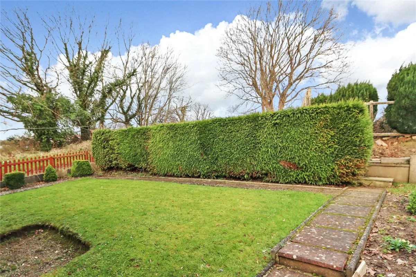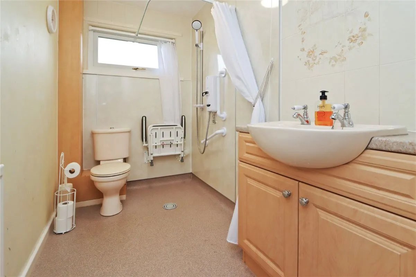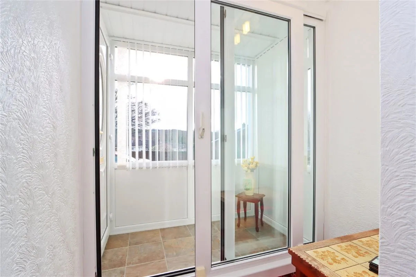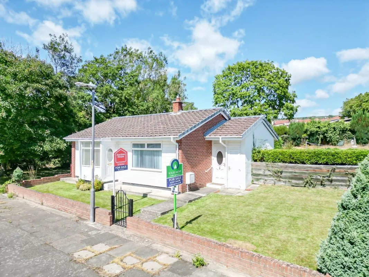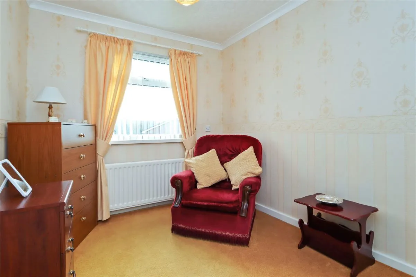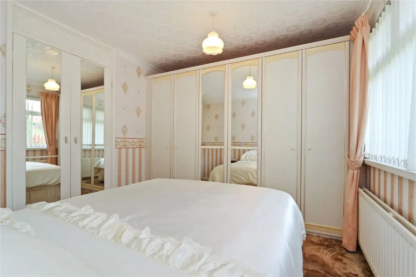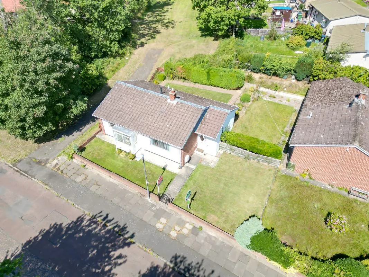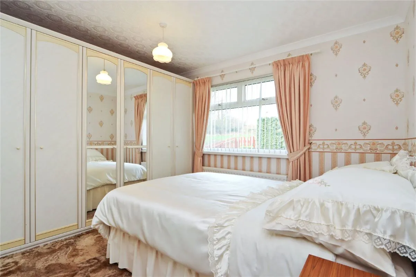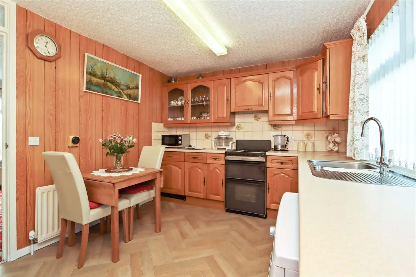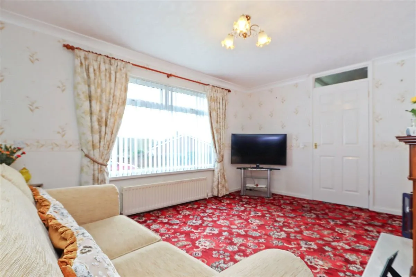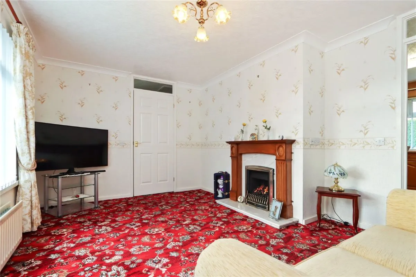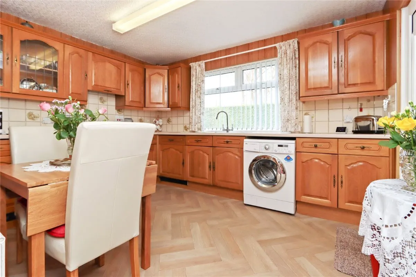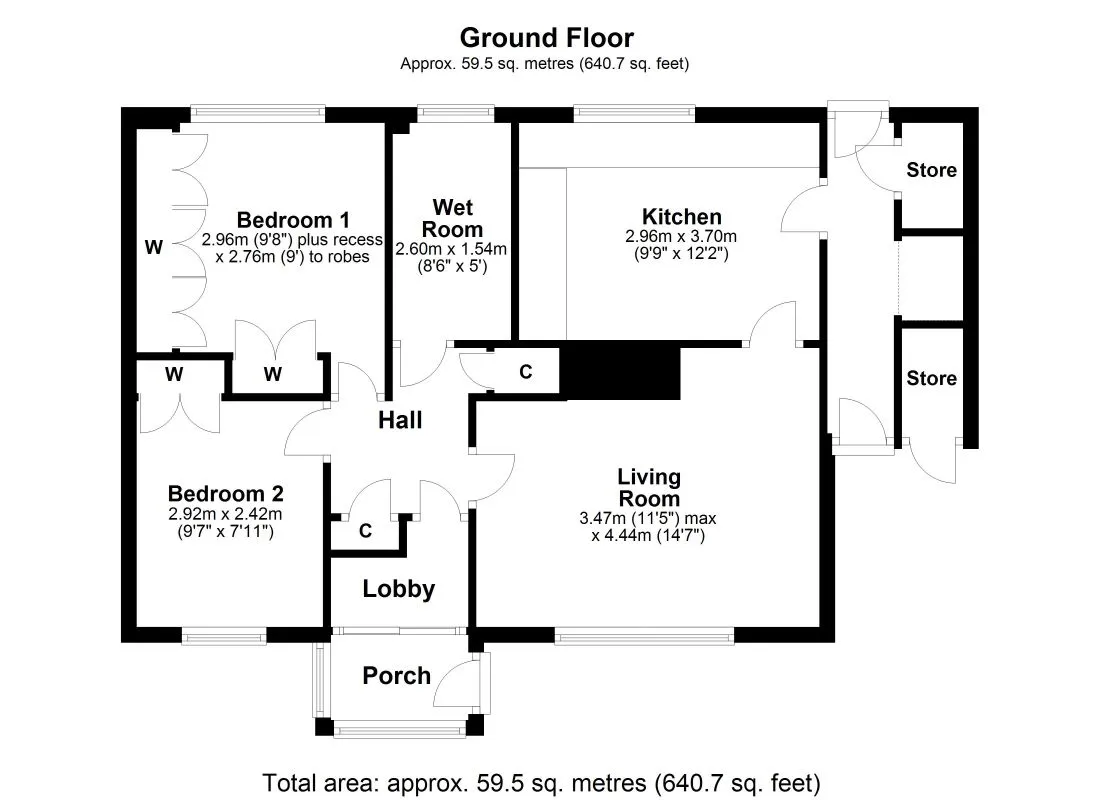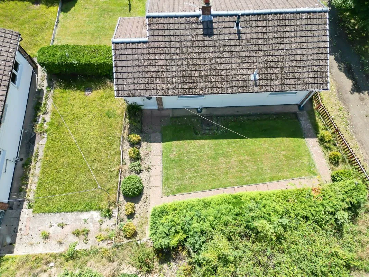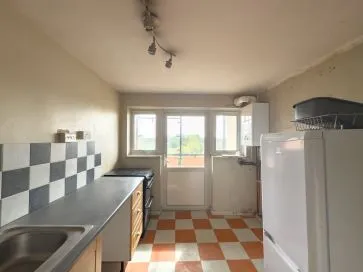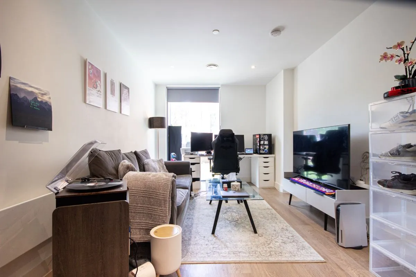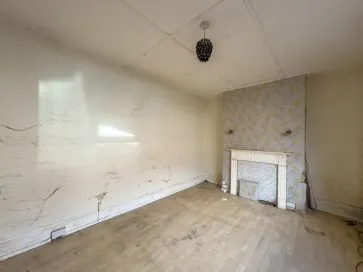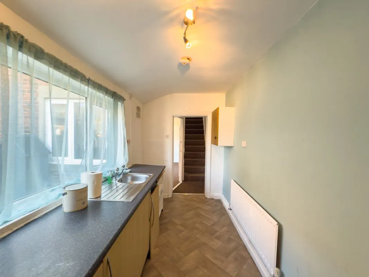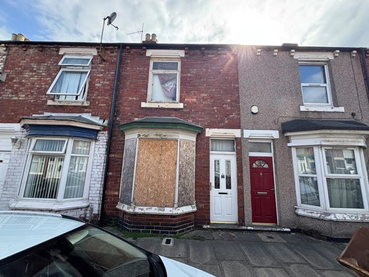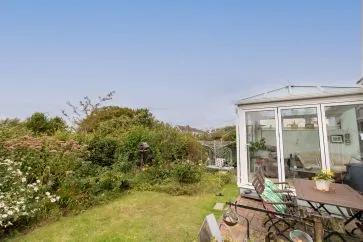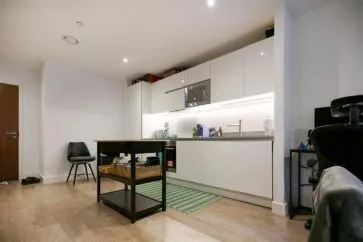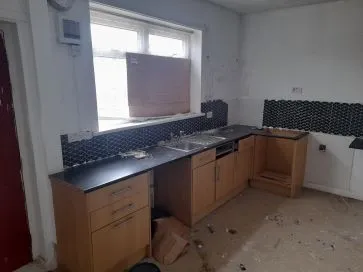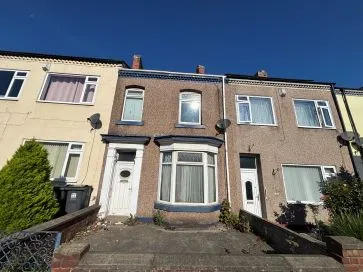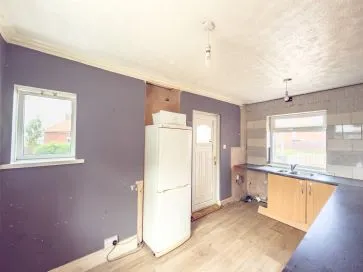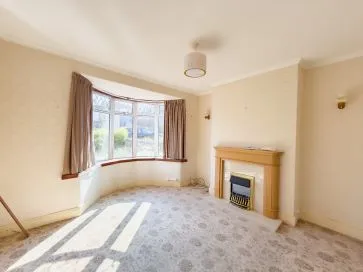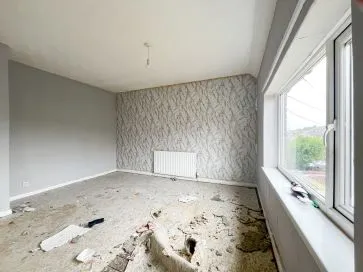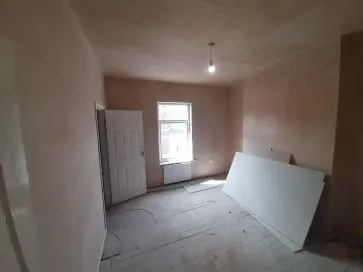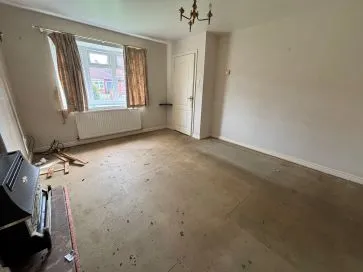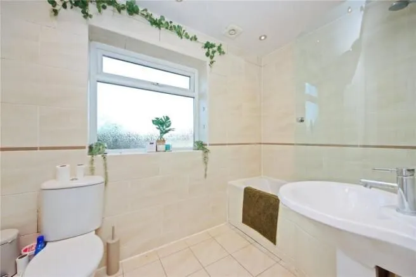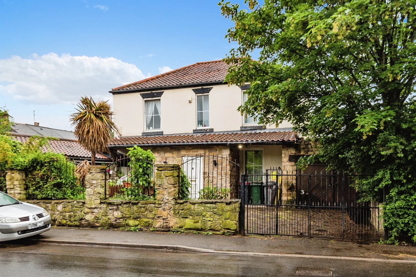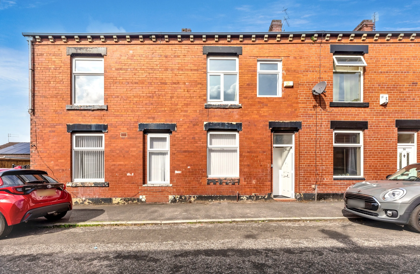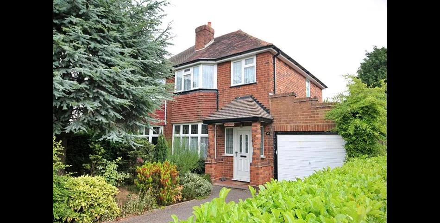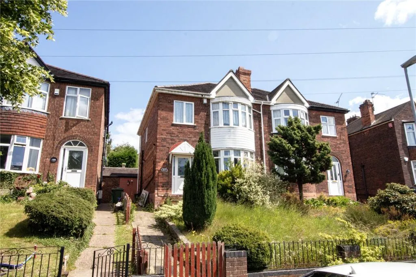This well presented and well proportioned detached bungalow has uPVC double glazing and gas central heating, via Worcester combi. boiler (fitted in 2017). The accommodation comprises: front porch with a sliding door into the entrance lobby, which has a door to the hallway where there is a cupboard housing the combi. boiler, another cupboard and a hatch to the loft space. Off the hallway, to the right, is the lounge, which has a gas fire with a wooden surround and a marble hearth, with a door leading through to the rear kitchen, which is fitted with wooden-fronted units, a one-and-a-half bowl sink, integrated fridge, integrated freezer and an electric cooker. Also off the hallway are the two bedrooms - both with built-in wardrobes and the larger, rear bedroom with additional fitted wardrobes - and a wet room with a Mira Advance electric shower. Off the kitchen there is a covered passage with doors to the front and rear - to access the gardens - and with two store cupboards, one of which is accessed from the front garden. There is a lawned garden to the front of the house, extending to one side, with a flagged path, and a lawned garden to the rear, which also has a flagged path. Runnymede Gardens is situated off Valley Dene, which is itself off Mill Road in Chopwell, close to the recently built Moorland Green estate. It is approximately half a mile from Chopwell village centre, where there are some shops and amenities, and less than a mile up the hill from Blackhall Mill, which has a popular cafe/bakery and pottery/florist shop. It is 4.3 miles from Rowlands Gill, along the A694, 11 miles from Newcastle and 14 miles from Newcastle International Airport. There are several popular countrywide walks and cycle routes in the area, including the Red Kite trail and the Derwent Walk.
 Auction House North East
Auction House North East
