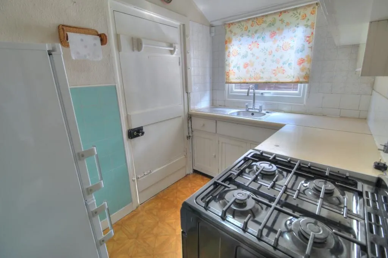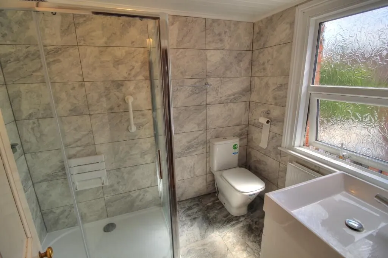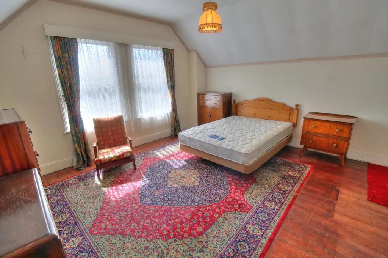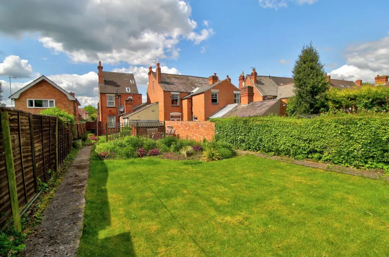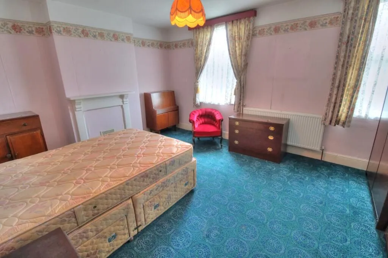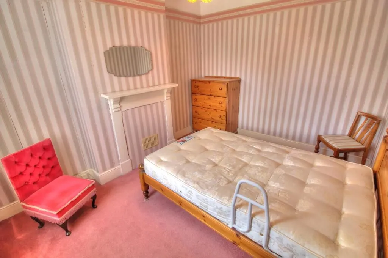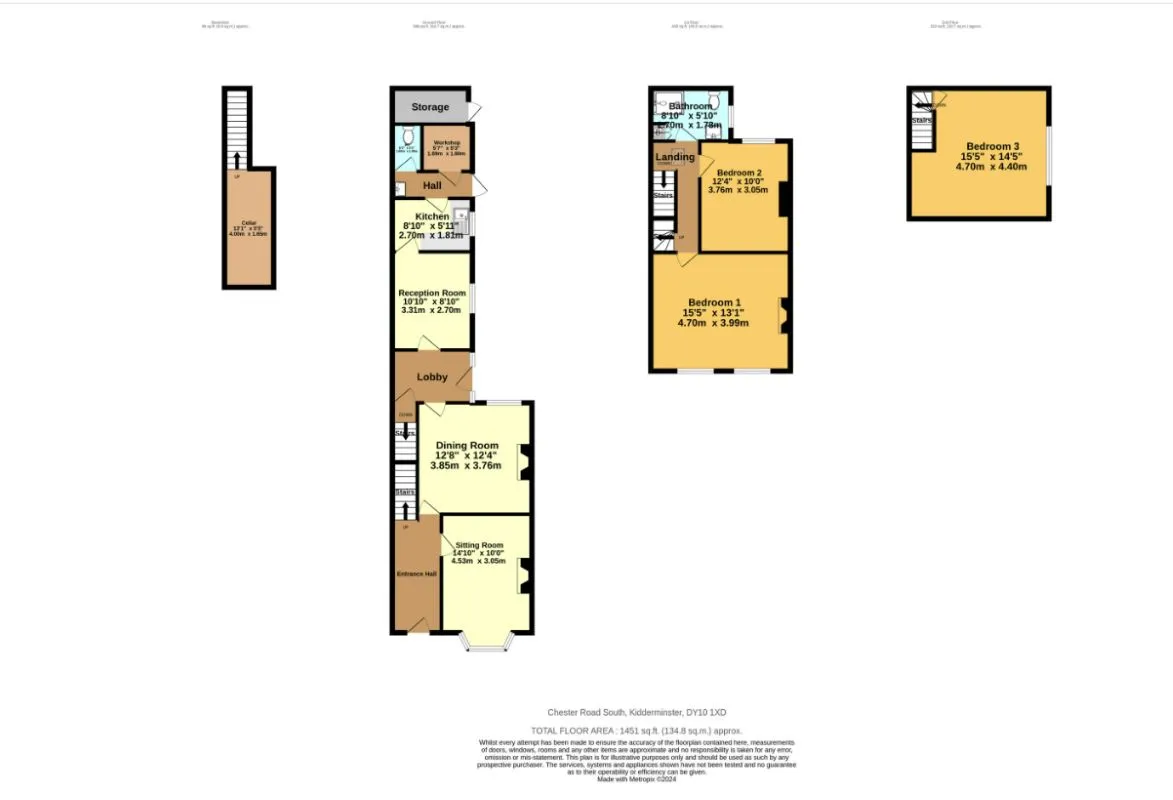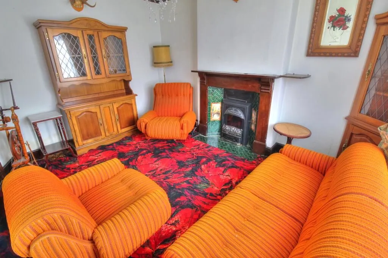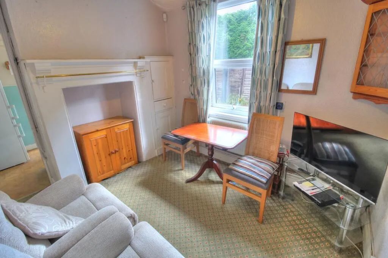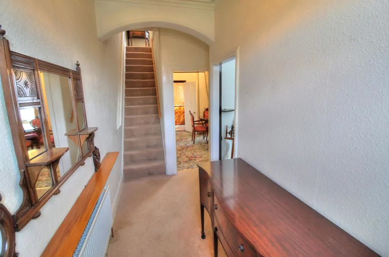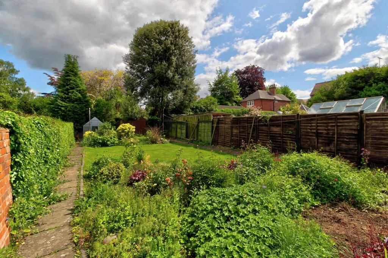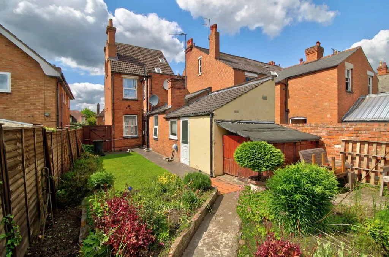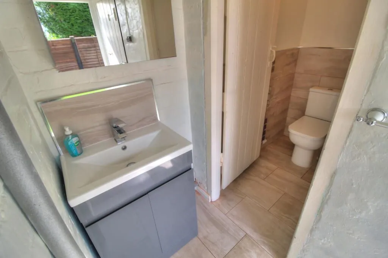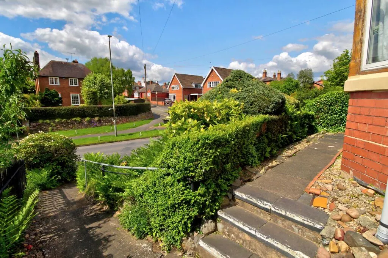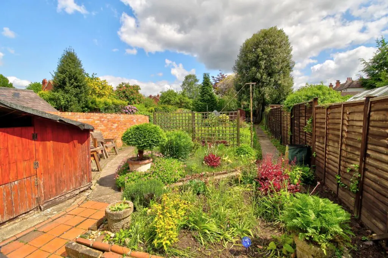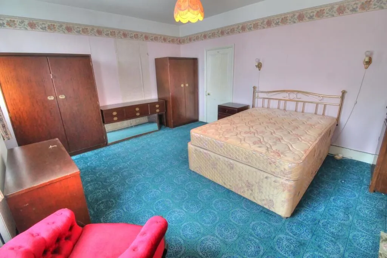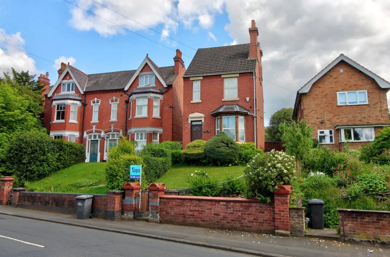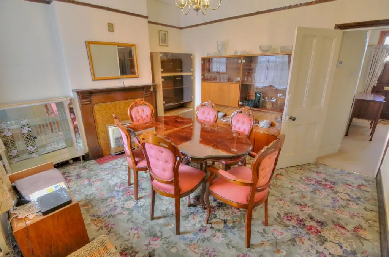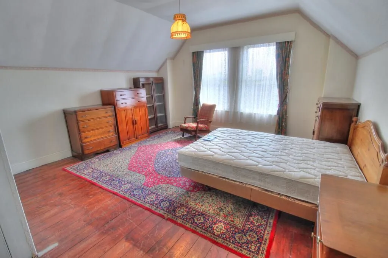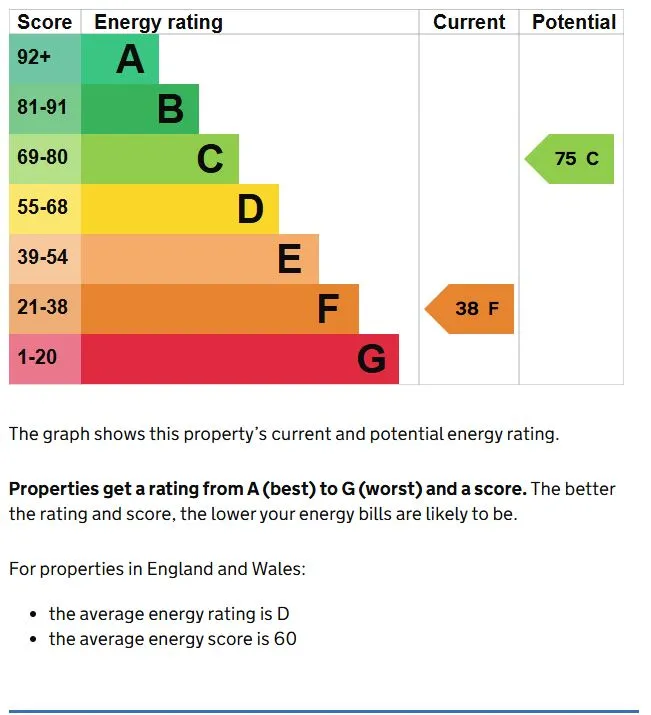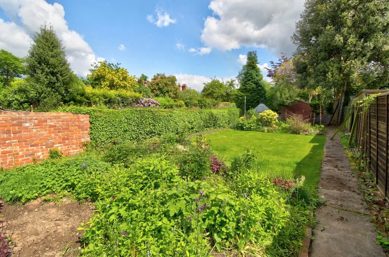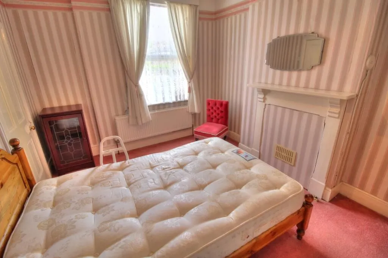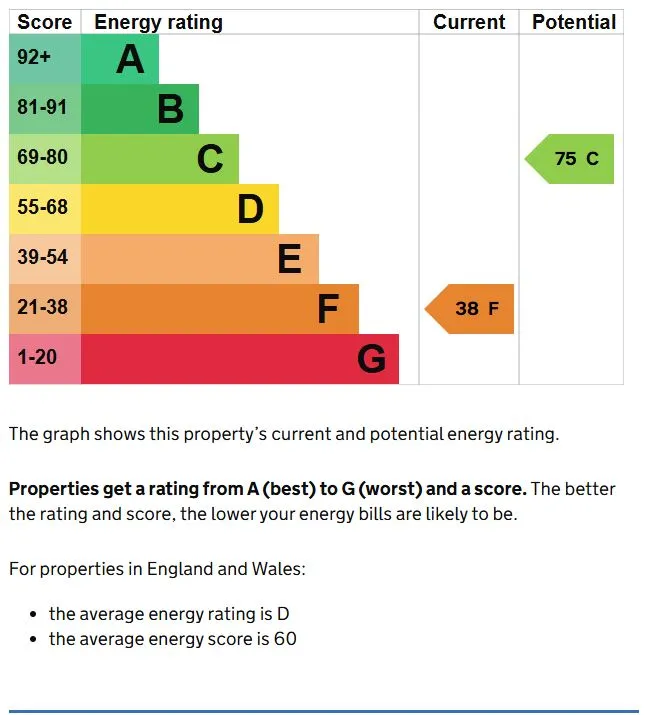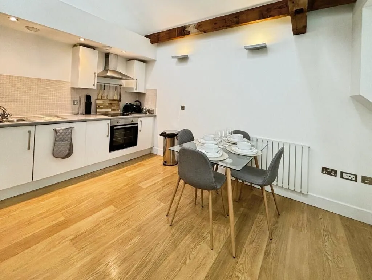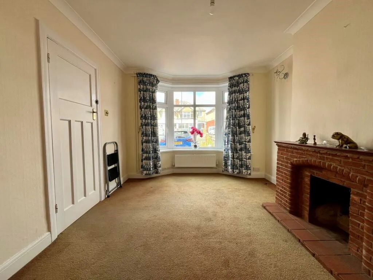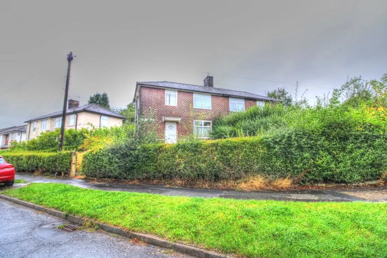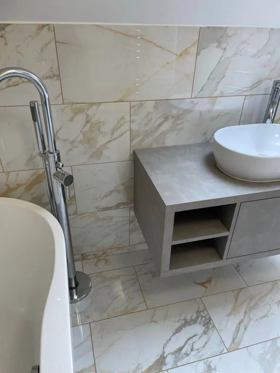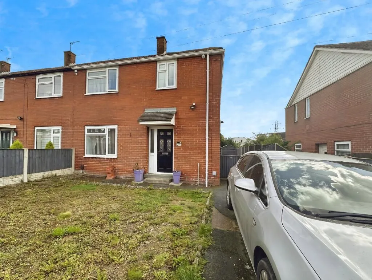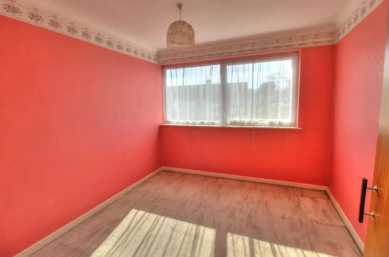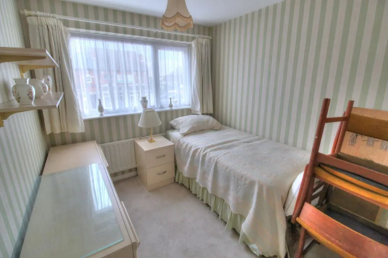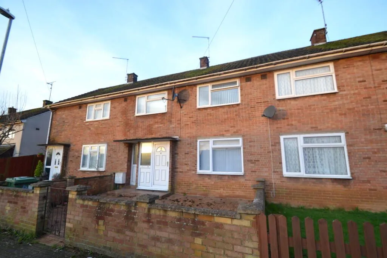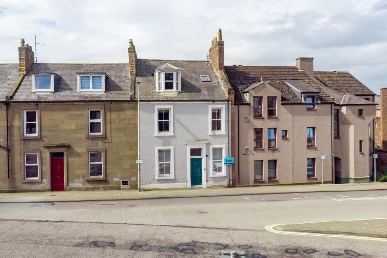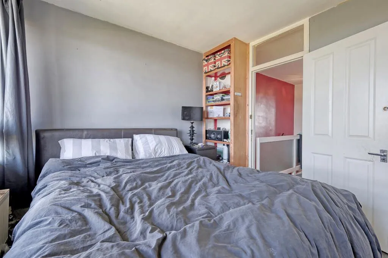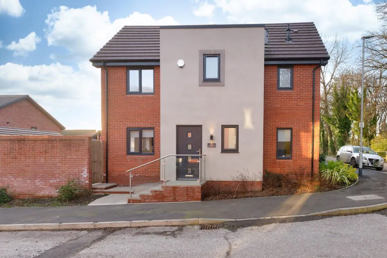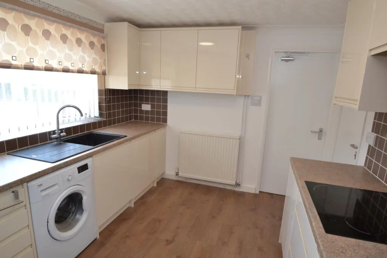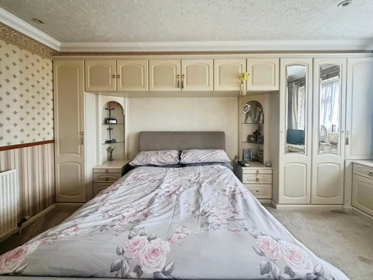Nestled in an elevated position off Chester Road South, this charming period detached home offers a blend of timeless elegance and untapped potential. Ideally located close to Kidderminster town centre and the train station, this residence provides easy access to amenities while retaining a serene and private ambiance. Upon entering the property, you are greeted by a spacious and inviting entrance hall, featuring a traditional staircase leading to the first floor. The ground floor boasts three distinct reception rooms, each offering its own unique charm. The sitting room, bathed in natural light and front aspect with feature fireplace and bay window, serves as a perfect space for relaxation and family gatherings. Adjacent to this, the formal dining room is ideal for hosting dinner parties and special occasions, with feature fireplace, while the additional reception room off the lobby offers flexibility for use as a study, playroom, or additional lounge. The kitchen is to the rear, equipped with cupboards with worktops which can be updated, bringing the kitchen and the reception room together would create a modern kitchen diner. A cloakroom conveniently located on this level adds to the practicality of the home with WC and sink. Additionally, a lobby with stairs leading to a cellar offers extra storage solutions, catering to the needs of a busy household. The ground floor also includes a workshop and storage area, perfect for hobbies or additional utility space. Ascending to the first floor, you will find two generously sized double bedrooms, each exuding a sense of comfort and tranquility, and both having a host of period features. The recently updated family bathroom on this level features contemporary fixtures and fittings, ensuring a luxurious bathing experience, with walk in shower, WC and modern sink. An airing cupboard, complete with a recently updated boiler, adds to the functional aspects of this floor, providing efficient hot water and heating solutions. The second floor is dedicated to a large double bedroom, offering a private retreat with ample space for a range of furnishings. This room benefits from stunning views and could serve as a master suite, guest room, or even a home office, depending on your needs, with obvious options to create a ensuite shower room also appealing. Externally, the property is framed by mature, landscaped gardens both at the front and rear. The front garden enhances the home's curb appeal with its well-tended greenery and walled entry, while the expansive rear garden provides a serene outdoor oasis. Thoughtfully designed seating areas are perfect for al fresco dining, entertaining, or simply unwinding in the peaceful surroundings. This period home seamlessly combines character features with untapped potential, making it an exceptional choice for those seeking a stylish and comfortable residence in a prime location, with something to make your own. With its spacious interiors, beautiful gardens, and close proximity to Kidderminster's amenities and transport links, this property offers a unique opportunity to enjoy the best of both worlds. EPC Rating: F Council Tax Band: D MATERIAL INFORMATION The information above has been provided by the vendor, agent and GOTO Group and may not be accurate. Please refer to the property’s Legal Pack. (You can download this once you have registered your interest against the property). This pack provides material information which will help you make an informed decision before proceeding. It may not yet include everything you need to know so please make sure you do your own due diligence as well. EPC Rating Current 38/75 Potential Opening Bid and Reserve Price This Property is subject to an undisclosed Reserve Price which in general will not be 10% more than the Opening Bid. The Reserve Price and Opening Bid can be subject to change. The Online Auction terms and conditions apply. Comments Energy Performance Certificate (EPCs) An EPC is broadly like the labels provided with domestic appliances such as refrigerators and washing machines. Its purpose is to record how energy efficient a property is as a building. The certificate will provide a rating of the energy efficiency and carbon emissions of a building from A to G, where A is very efficient, and G is inefficient. The data required to allow the calculation of an EPC includes the age and construction of the building, its insulation and heating method. EPCs are produced using standard methods with standard assumptions about energy usage so that the energy efficiency of one building can easily be compared with another building of the same type. The Energy Performance of Buildings Directive (EPBD) requires that all buildings have an EPC when they are marketed for sale or for let, or when houses are newly built. EPCs are valid for 10 years, or until a newer EPC is prepared. During this period the EPC may be made available to buyers or new tenants.
 Yopa
Yopa
