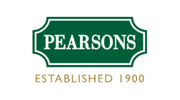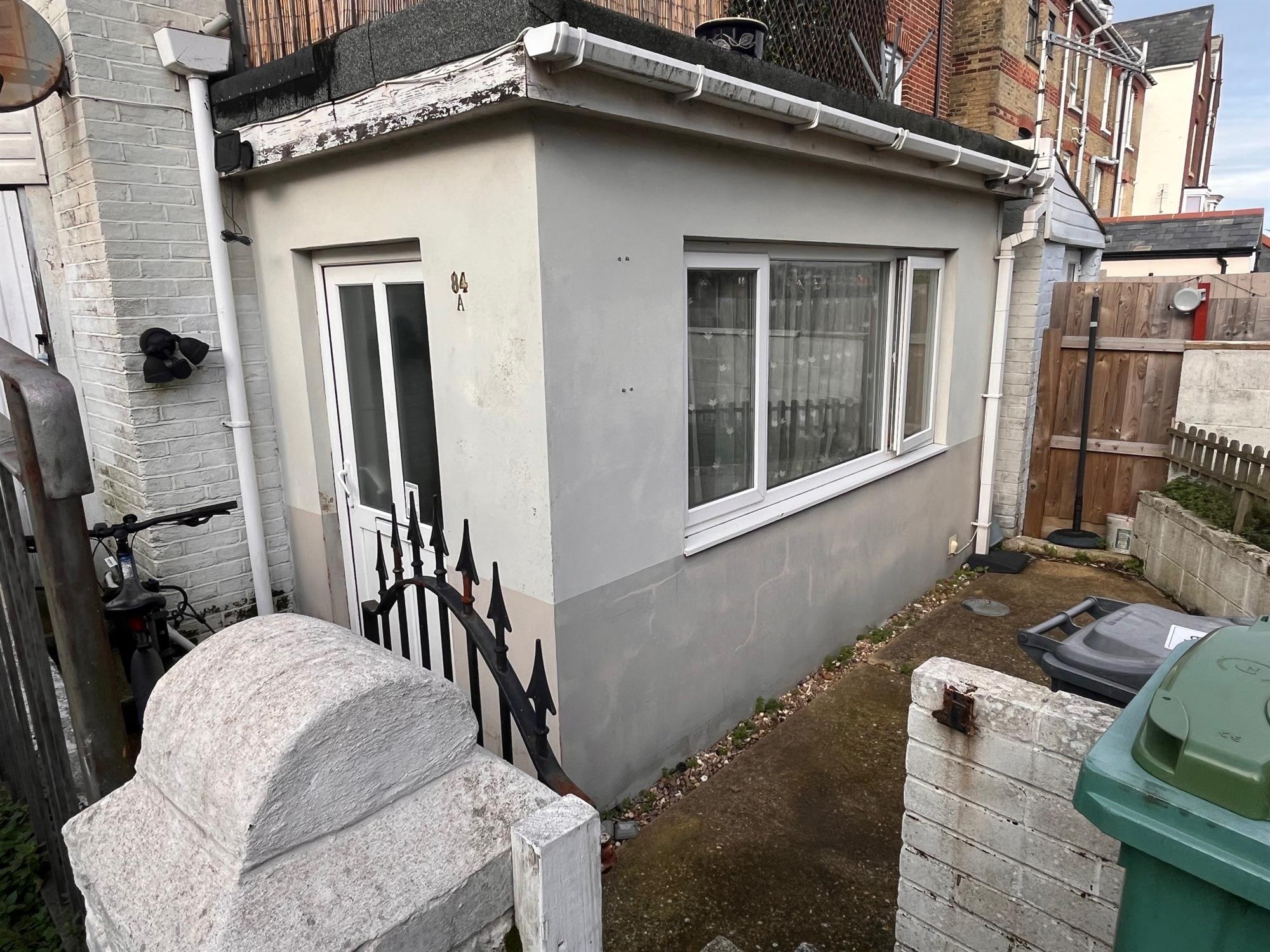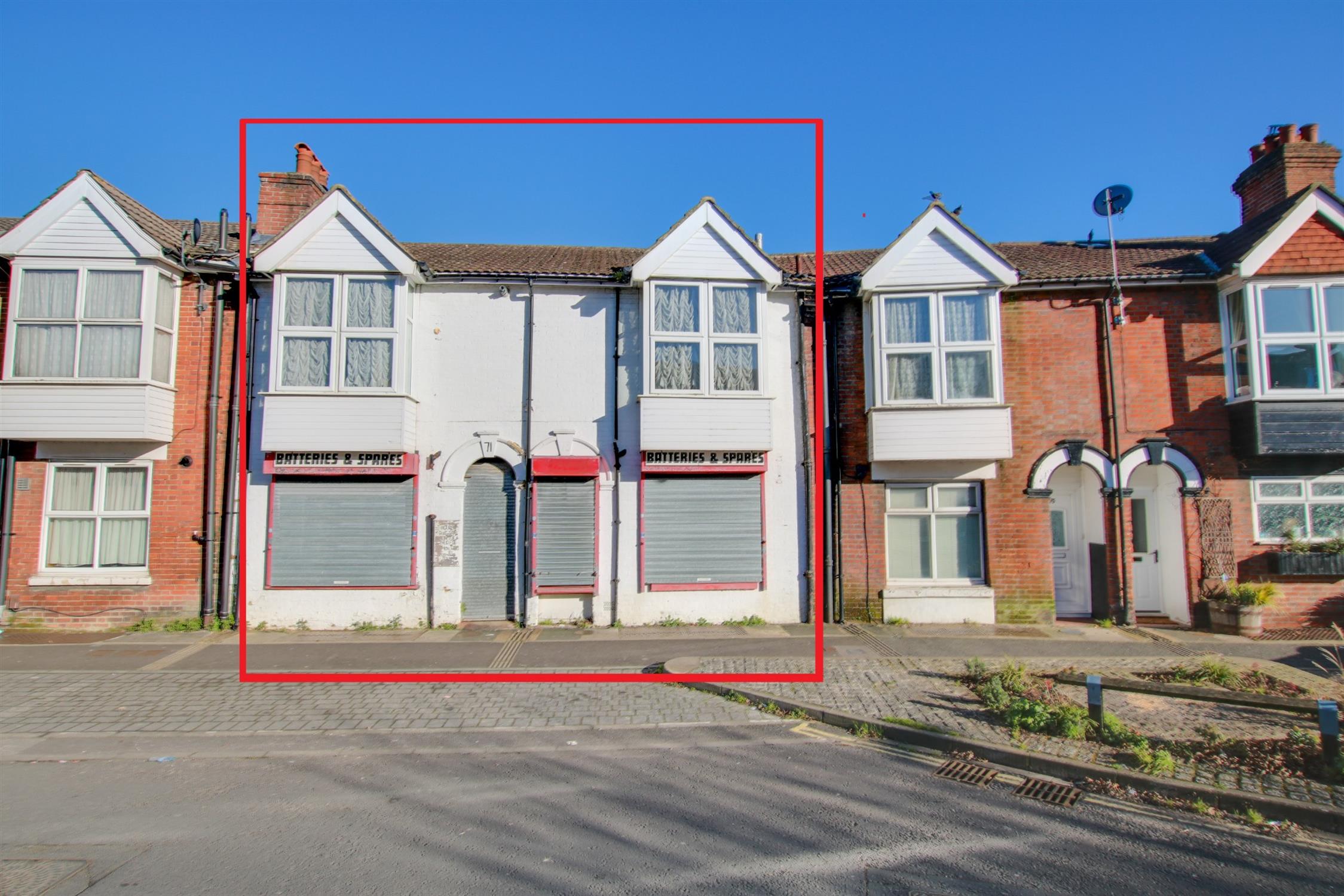For Sale by public auction on 22nd October 2025, held at The Brooks Suite, Silverlake Stadium, Stoneham Lane, Eastleigh, Hampshire SO50 9HT. Starting at 11am. A family-sized house located within the Harefield suburb located to the north-east of the city of Southampton. Accommodation comprises: lounge, kitchen, dining room. The first floor has three bedrooms and a family bathroom. Externally there are front and large rear gardens including hardstanding in front of house with parking for 3-4 cars with potential to extend at side and rear and benefitting from an internal storage shed. The property will require extensive updating and modernising. HALLWAY 11' 7" (3.53m) x 8' 9" (2.67m) Stairs rising to the first floor, with an understairs cupboard housing gas meter, doors to: LOUNGE 16' 3" (4.95m) x 12' 5" (3.78m) Double-glazed walk-in bay window to the rear aspect, radiator, fitted fireplace, door to dining room. DINING ROOM 10' 1" (3.07m) x 9' 9" (2.97m) Double-glazed window to the rear aspect, door accessing the rear aspect conservatory / lean to, radiator, door to kitchen. KITCHEN 11' 2" (3.40m) x 8' 9" (2.67m) Range of units, sink with double drainer, front aspect double-glazed window, fitted cupboards, door to storage area. CONSERVATORY / LEAN TO: 16' 4" (4.98m) x 8' 4" (2.54m) Double-glazed elevations, door to rear garden, door to internal storage shed, polycarbonate roofing. INTERNAL SHED Space for storage, door to the rear garden, door to the frontage. FIRST FLOOR LANDING : Double-glazed window to the side aspect, access via hatch to the loft space, doors to: BEDROOM ONE 13' 2" (4.01m) x 10' 1" (3.07m) Double-glazed window to the rear aspect, radiator, built-in wardrobe, cupboard housing water cylinder. BEDROOM TWO 10' 8" (3.25m) x 10' 7" (3.23m) Double-glazed window to the rear aspect, radiator, built-in wardrobe / cupboard. BEDROOM THREE 8' 2" (2.49m) x 7' 7" (2.31m) Double-glazed window to the front aspect, radiator, built-in cupboard / storage. BATHROOM 5' 9" (1.75m) x 5' 7" (1.70m) Panel enclosed bath, pedestal wash basin, high flush WC, radiator, double-glazed window to the side aspect. ADDITIONAL FEES: Buyers Admin Fee: £600 Inc VAT (£500 + VAT), payable on exchange of contracts. Disbursements: Please see legal pack for any disbursements listed that may become payable by the purchaser on completion. MONEY LAUNDERING PROCEDURES IN ACCORDANCE TO THE ABOVE, PLEASE BE ADVISED, THAT IF YOU INTEND TO BID ON THIS PROPERTY, THEN YOU WILL BE REQUIRED TO PROVIDE TWO FORMS OF ID (ONE PHOTO-TYPE). IF, YOU ARE INTENDING TO BID ON BEHALF OF A THIRD PARTY, THEN WE WOULD REQUIRE BOTH ID FOR YOURSELF, PLUS A CERTIFIED COPY OF PHOTO ID FOR THE INTENDED PURCHASER. PLEASE SEE WEB-SITE, www.pearsons.com FOR FURTHER DETAILS.
 Pearsons Auctions
Pearsons Auctions



























