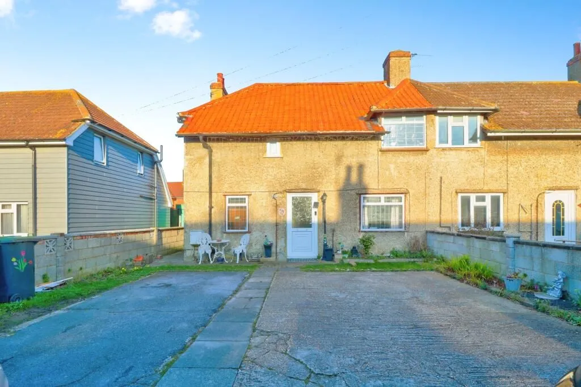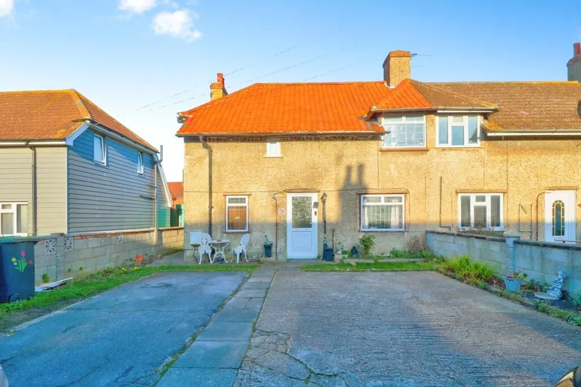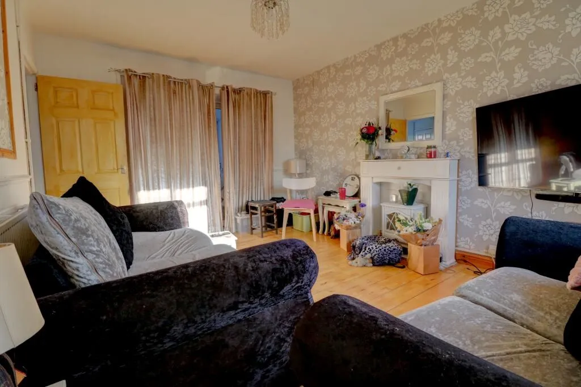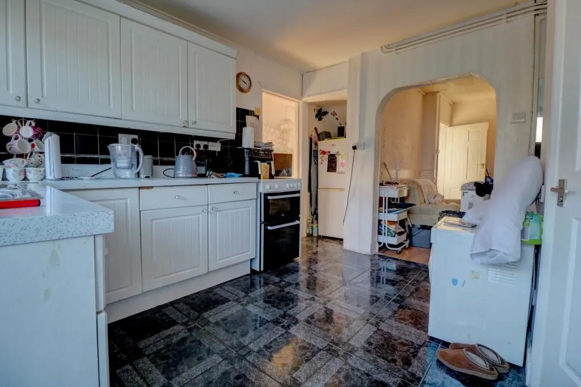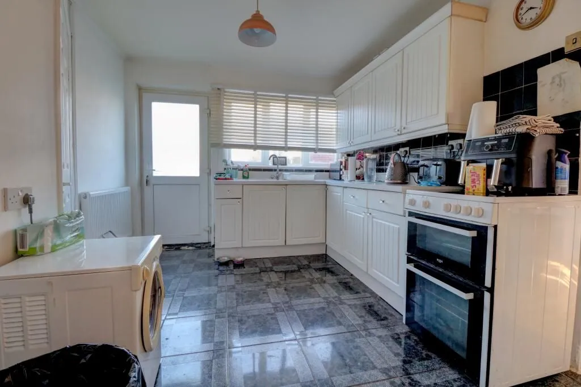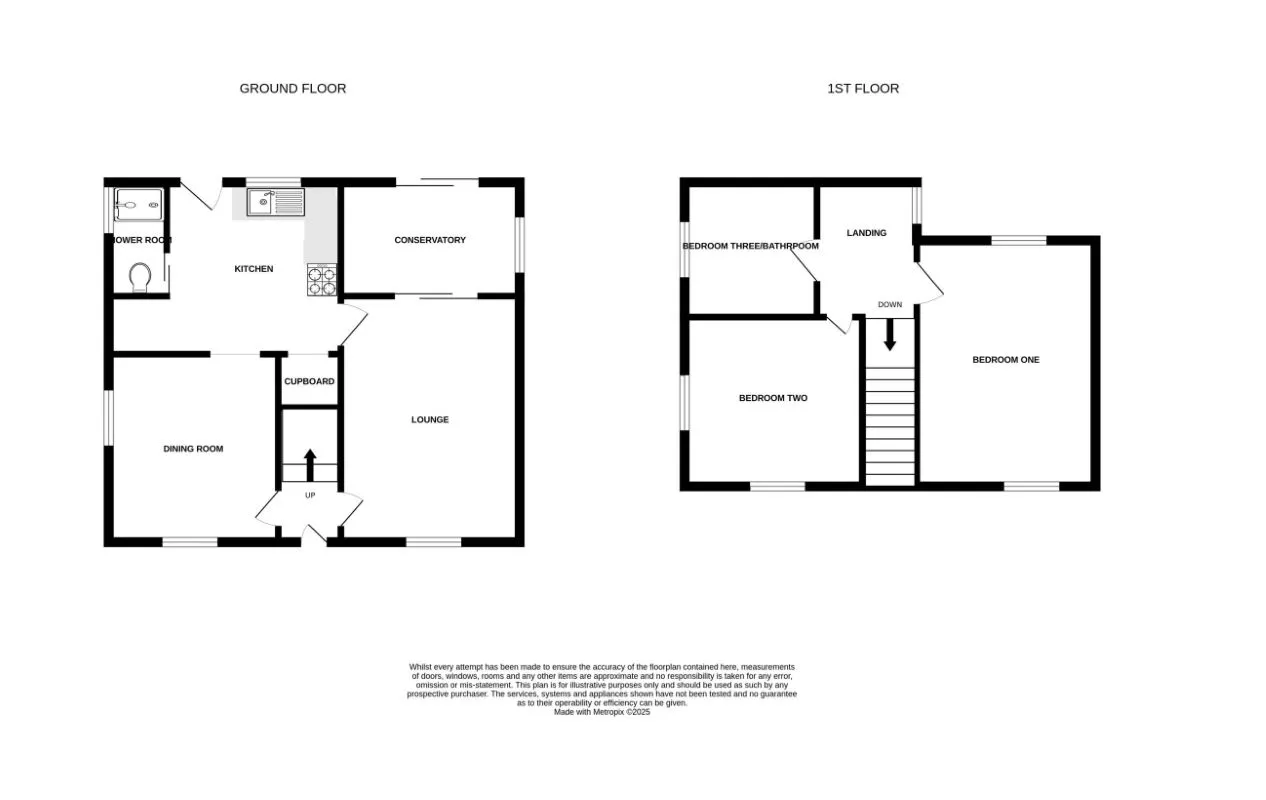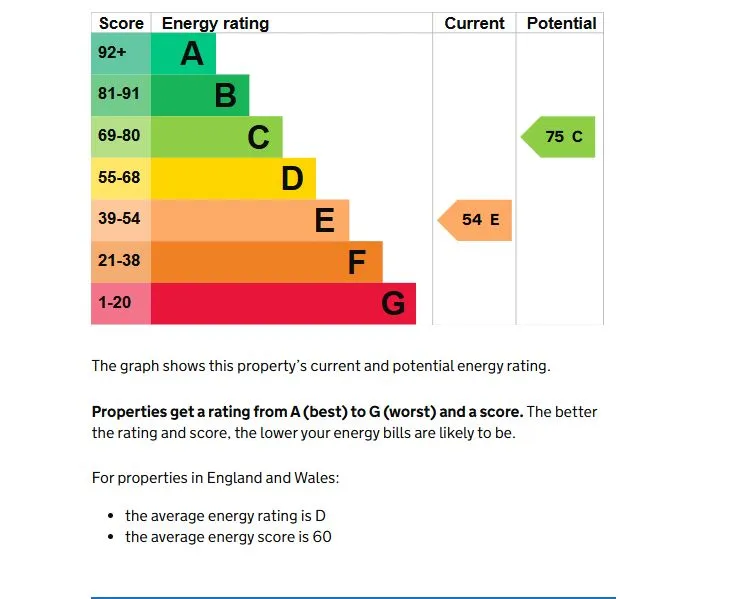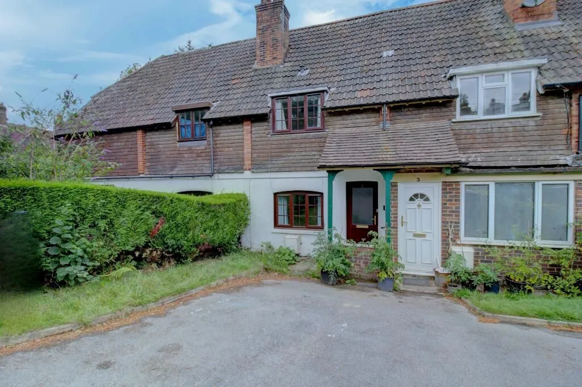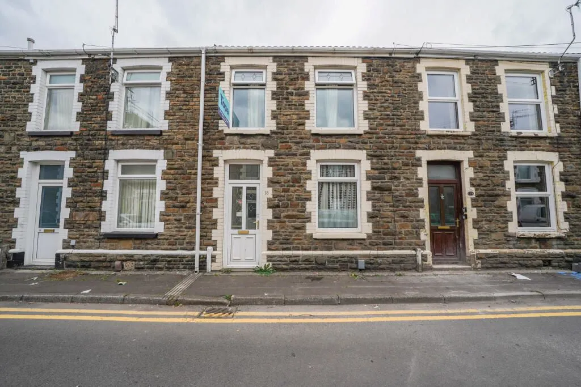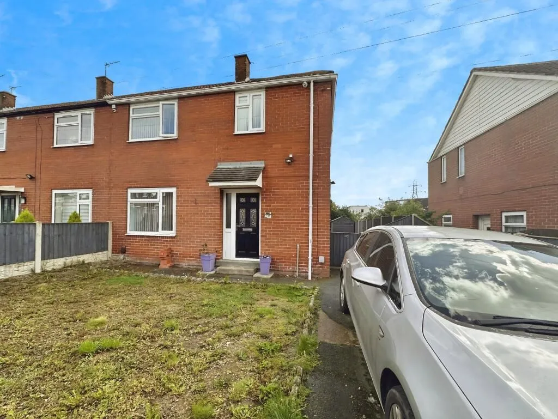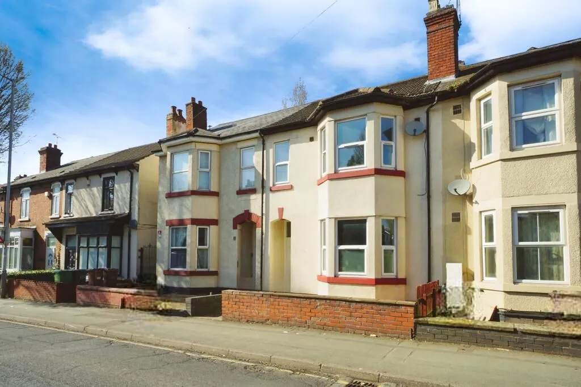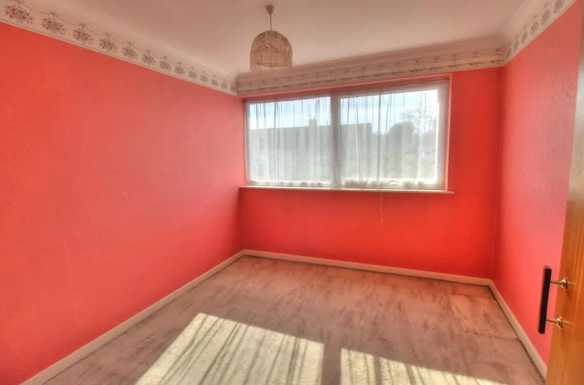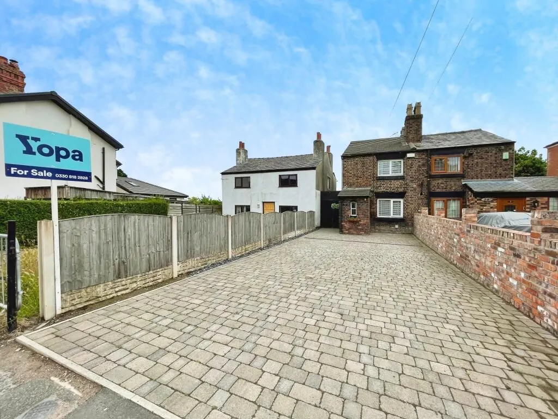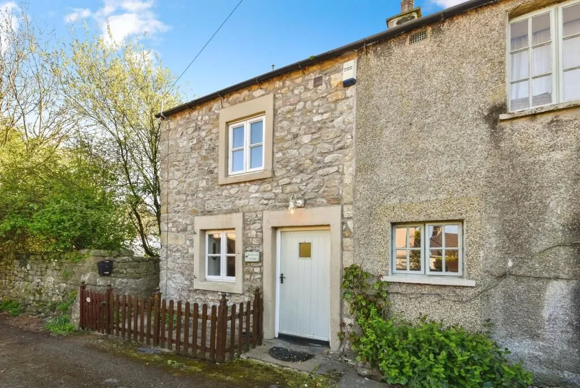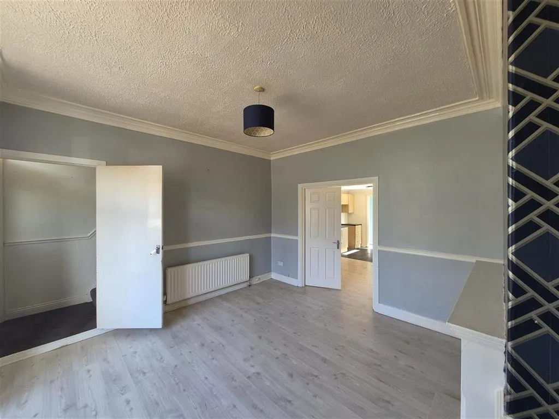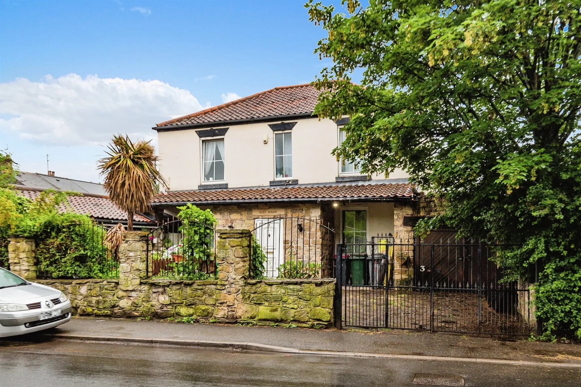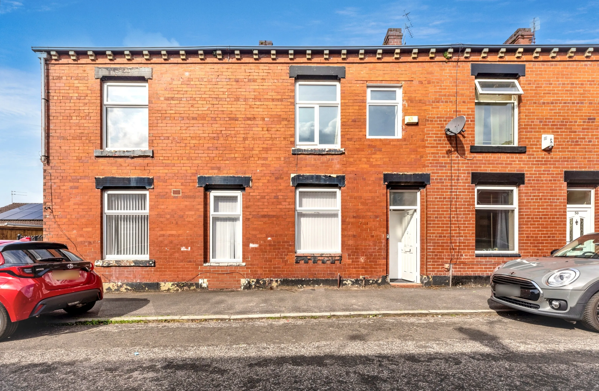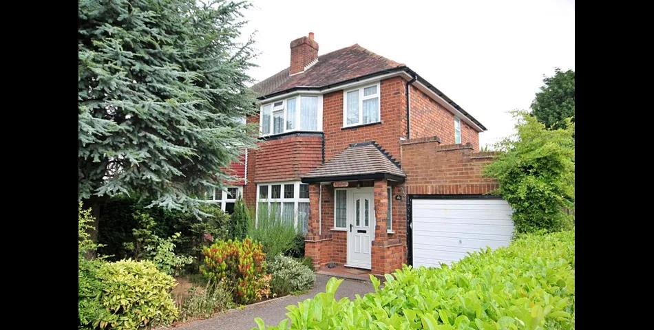This property comes to the market with a popular Hersden, cul-de-sac location that sits close to schools and amenities and benefits from NO ONWARD CHAIN. The accommodation itself has two large reception rooms with a lounge and dining area and the addition of a conservatory to the rear of the lounge. The owners have adapted the property with the ground floor now having its own shower room just off of the kitchen. Upstairs the property boasts two good sized double bedrooms and a smaller third room. This is currently being used as a family bathroom but is due to be converted back to a third bedroom. Externally the property provides off-street parking for at least two vehicles, and the rear garden is low maintenance and provides a good-sized external space to enjoy. Hersden provides a convenient location with a local primary school within walking distance in addition to Spires Academy secondary school. There are local amenities close by and Sturry mainline station is a 5-minute drive away. The property sits close to the A28 which provides simple access to both the city of Canterbury and the coast Material information: The information above has been provided by the vendor, agent and GOTO Group and may not be accurate. Please refer to the property’s Legal Pack. (You can download this once you have registered your interest against the property). This pack provides material information which will help you make an informed decision before proceeding. It may not yet include everything you need to know so please make sure you do your own due diligence as well EPC Rating Current 54|Potential 75 Opening Bid and Reserve Price This Property is subject to an undisclosed Reserve Price which in general will not be 10% more than the Opening Bid. The Reserve Price and Opening Bid can be subject to change. The Online Auction terms and conditions apply. Comments Energy Performance Certificate (EPCs) An EPC is broadly like the labels provided with domestic appliances such as refrigerators and washing machines. Its purpose is to record how energy efficient a property is as a building. The certificate will provide a rating of the energy efficiency and carbon emissions of a building from A to G, where A is very efficient, and G is inefficient. The data required to allow the calculation of an EPC includes the age and construction of the building, its insulation and heating method. EPCs are produced using standard methods with standard assumptions about energy usage so that the energy efficiency of one building can easily be compared with another building of the same type. The Energy Performance of Buildings Directive (EPBD) requires that all buildings have an EPC when they are marketed for sale or for let, or when houses are newly built. EPCs are valid for 10 years, or until a newer EPC is prepared. During this period the EPC may be made available to buyers or new tenants.
 Yopa
Yopa
