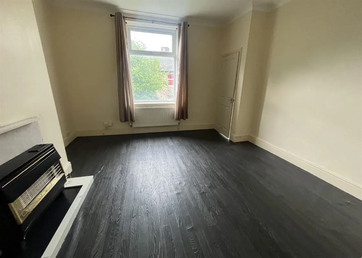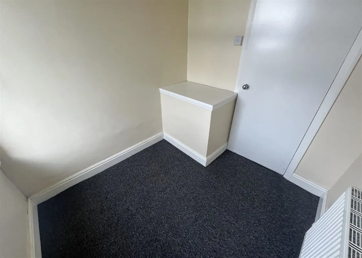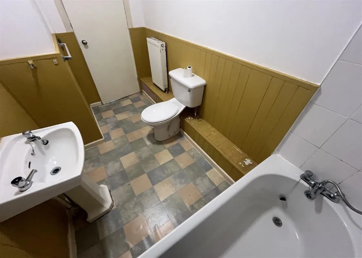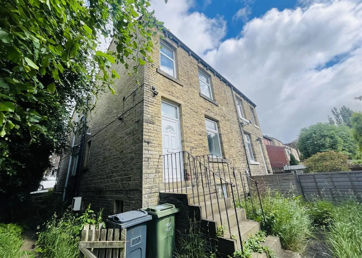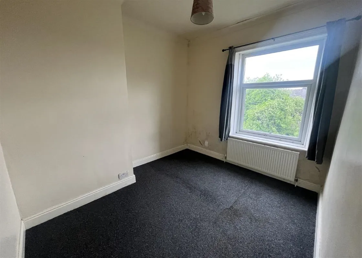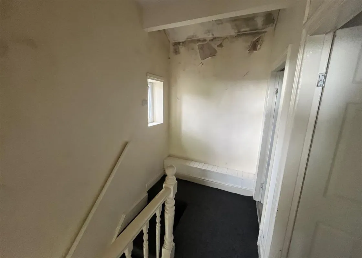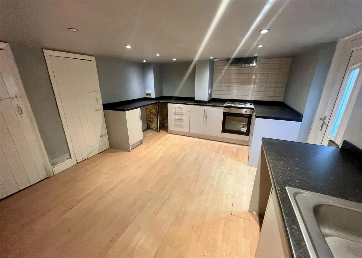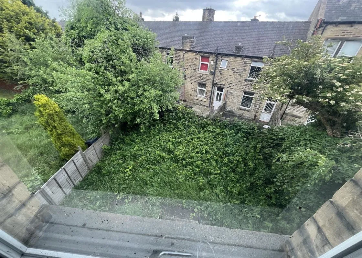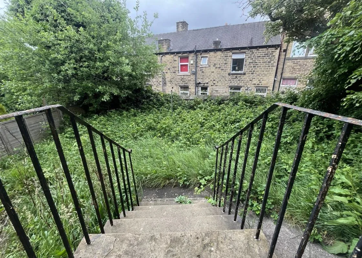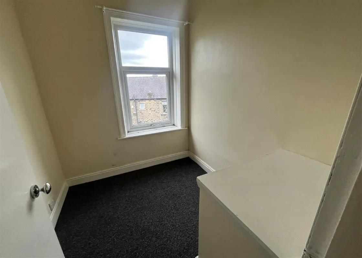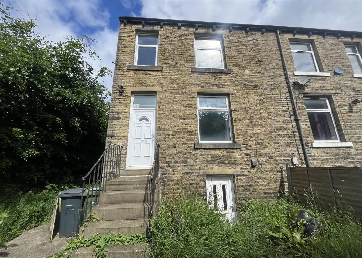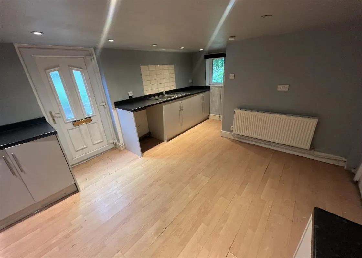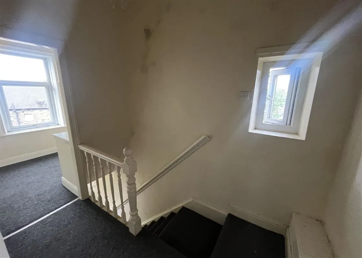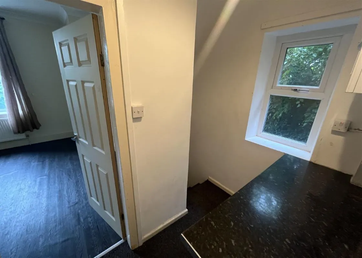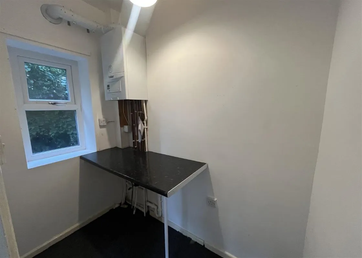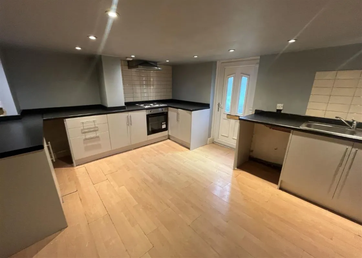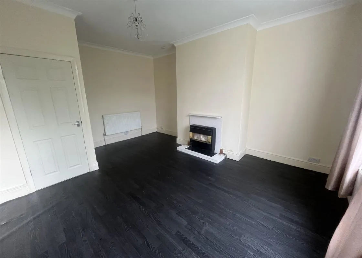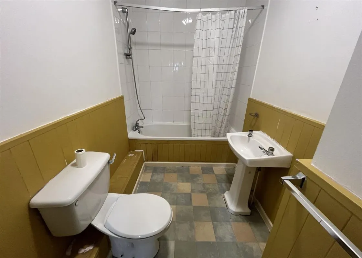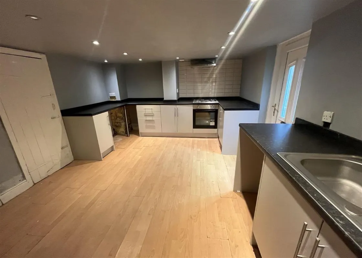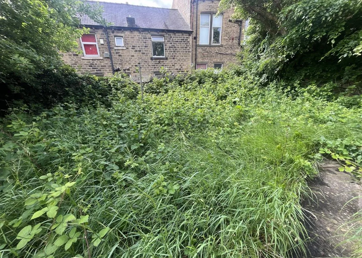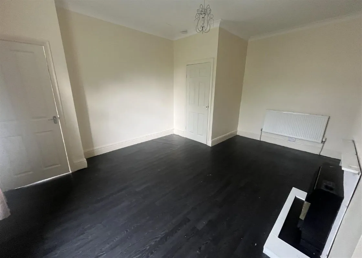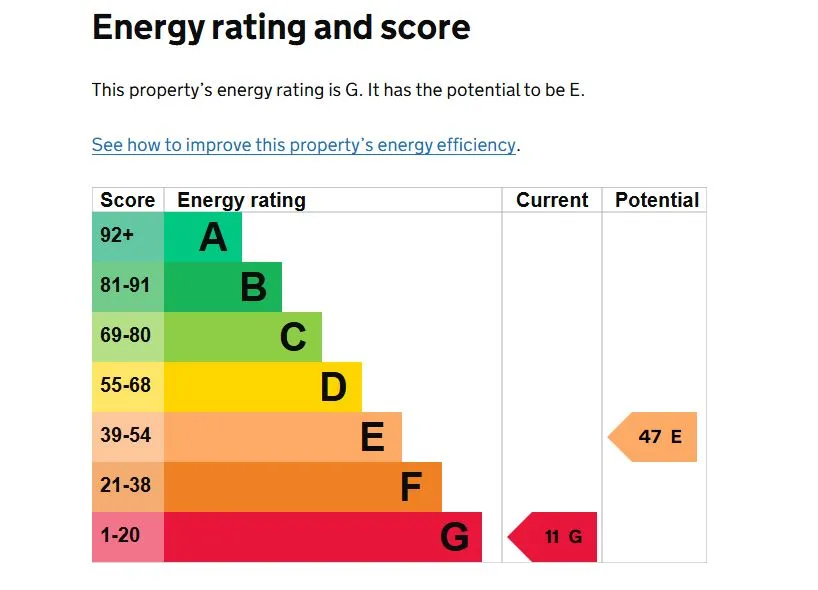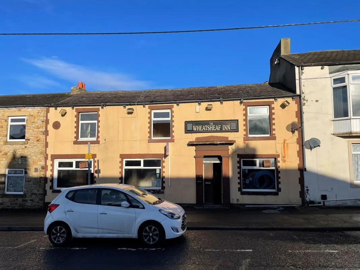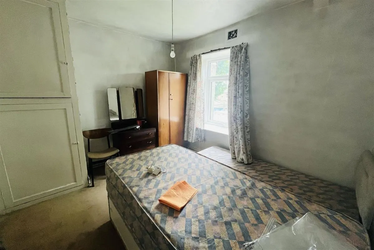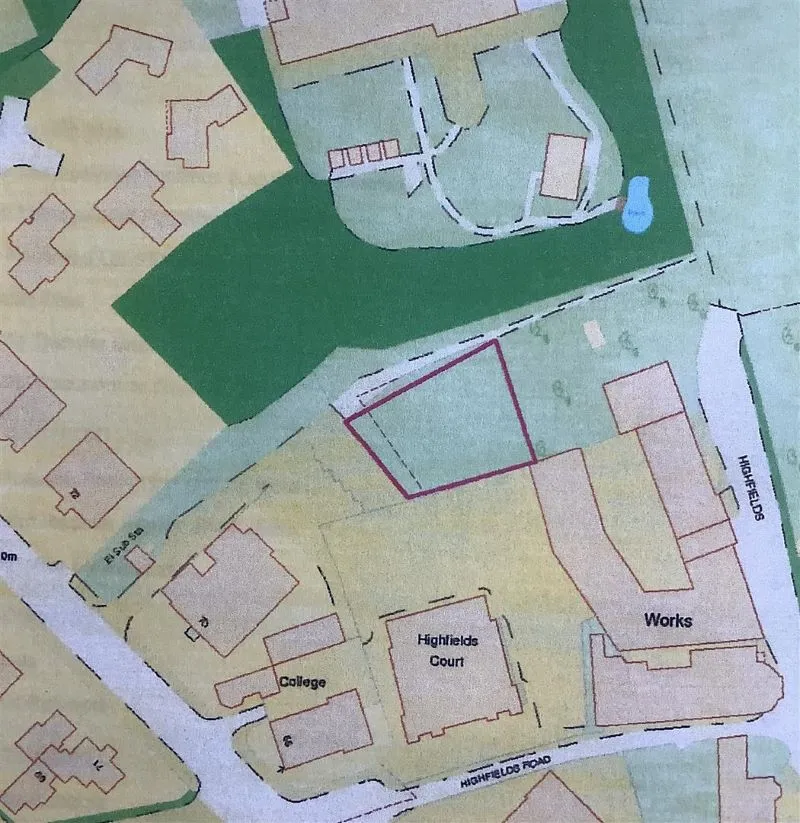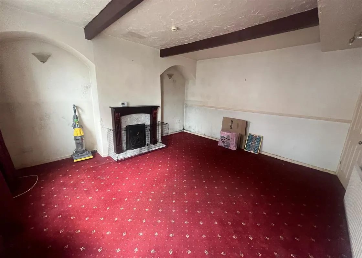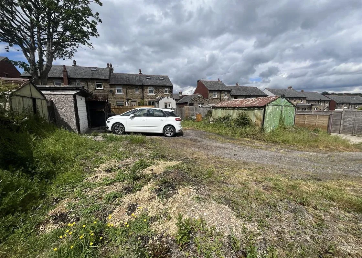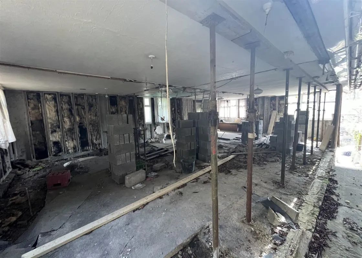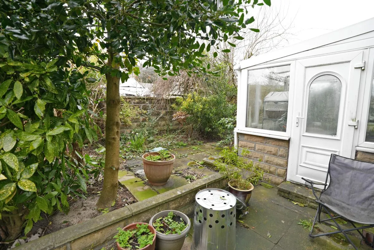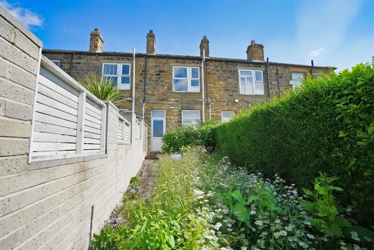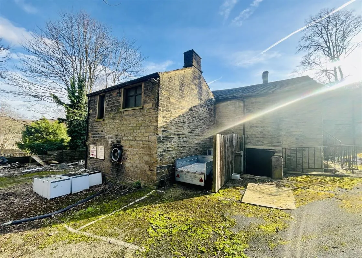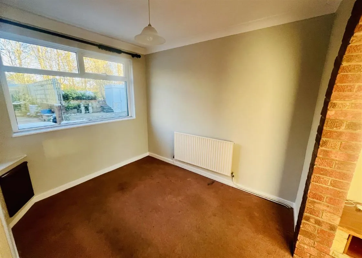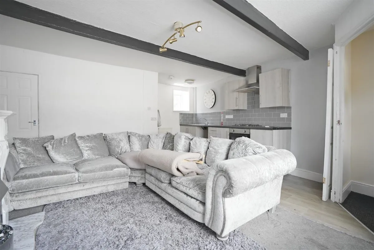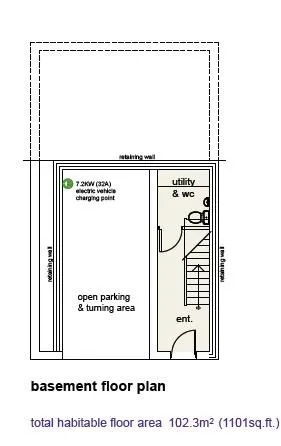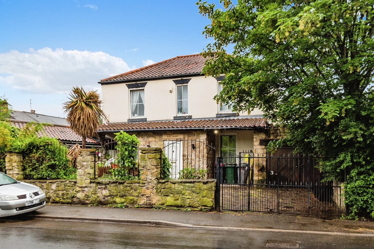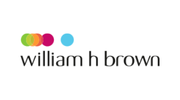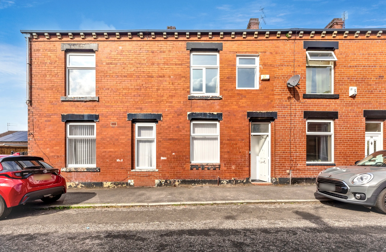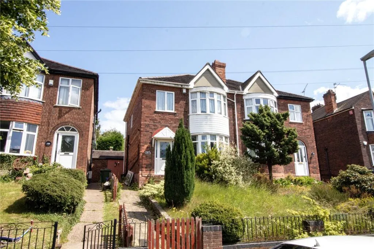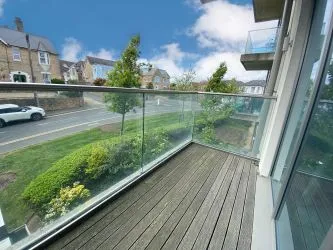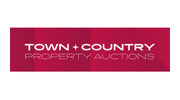*** ACCOMMODATION GROUND FLOOR ENTRANCE LOBBY 3'10" x 3'6" Accessed via a uPVC double glazed front door. There is a staircase rising to the first floor and an internal door leading to the lounge. LOUNGE 16'7" x 13'2" max With a uPVC double glazed picture window positioned to the front elevation, two central heating radiators and a decorative gas fire positioned to the chimney breast. You will find decorative coving and an internal door leading to the cellar head. UTILITY/CELLAR HEAD 7'3" x 4'1" With plumbing for a washing machine, a working surface, Vaillant combination boiler and a uPVC double glazed window to the gable end and a set of steps descending to the lower ground floor. DINING KITCHEN 11'4" x 13'1" average With a range of base level units with working surfaces which incorporate a four ring electric hob and a stainless steel inset sink unit with drainer and mixer tap. There are part tiled splashbacks surrounding the cooking and washing area along with matching upstands around the preparation areas. There is also a central heating radiator, a uPVC double glazed window to the gable end and a uPVC double glazed door with privacy glass inset which leads to the exterior of the property. Under the counter there is provision for additional white goods and there are two useful pantry storage areas positioned to the rear. PANTRY STORAGE AREA 1 7'1" x 4'9" With a central heating radiator and a uPVC double glazed window with privacy glass inset positioned to the gable end. PANTRY STORAGE AREA 2 4'7" x 9'3" Housing the fuse board and electricity meter. FIRST FLOOR LANDING 8'8" x 5'10" With access to both bedrooms and the bathroom and with a uPVC double glazed window to the gable end. There is also a loft hatch giving access to the roof space (not inspected at the time of the appraisal). BEDROOM 1 9'3" x 10'9" plus entrance With decorative coving, a central heating radiator and a uPVC double glazed window to the front elevation. BEDROOM 2 7'6" x 6'9" The measurements including the bulkhead and there is a uPVC double glazed window and a central heating radiator. BATHROOM 10'6" max x 5'8" max Fitted with a white three piece suite comprising low flush wc, pedestal hand wash basin and panel bath with mixer tap and shower attachment over. There are part tiled splashbacks around the bath, a central heating radiator and extraction unit.
 Boultons Chartered Surveyors
Boultons Chartered Surveyors
