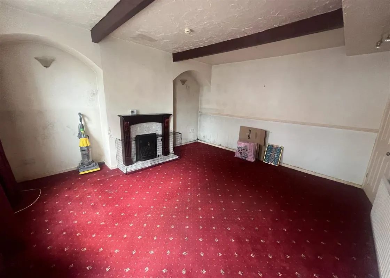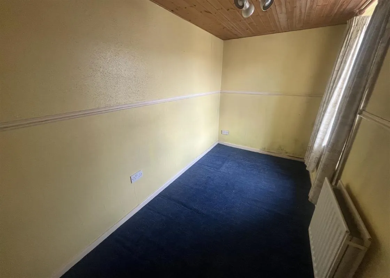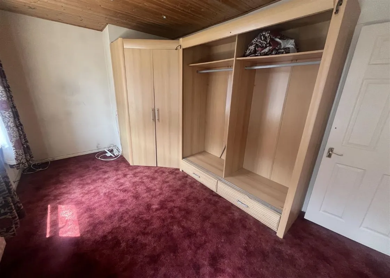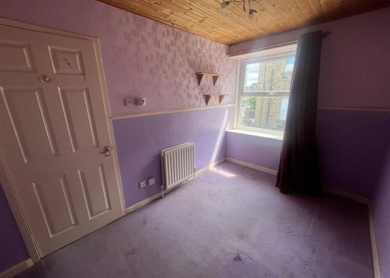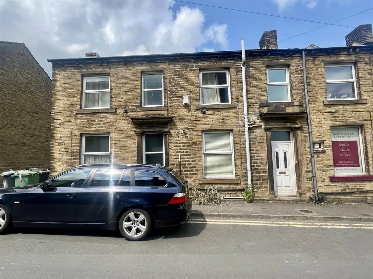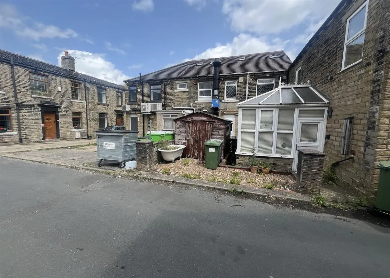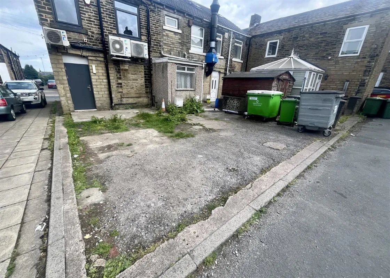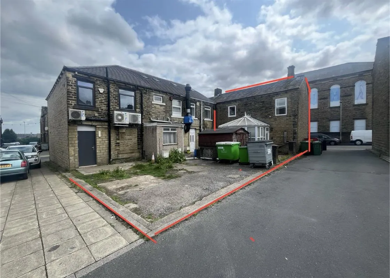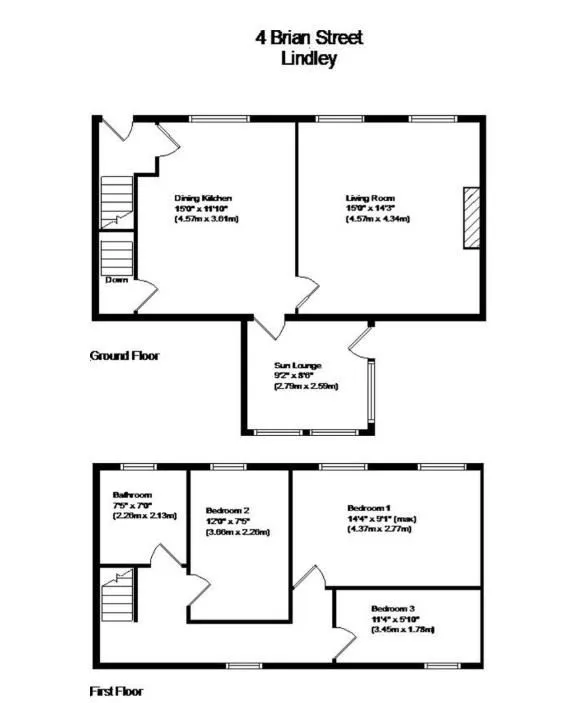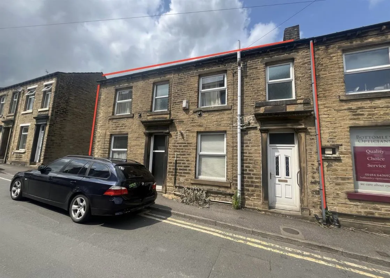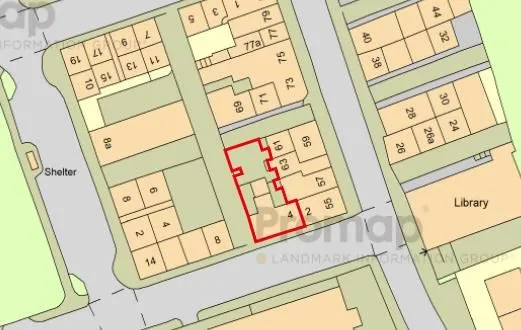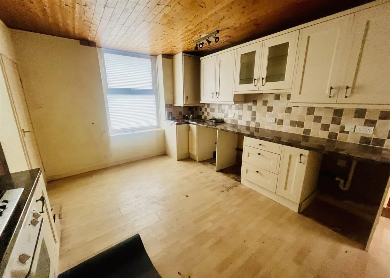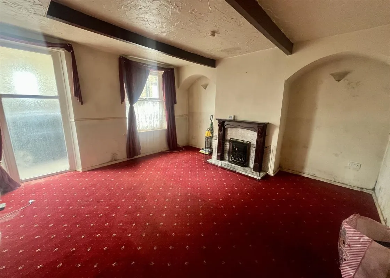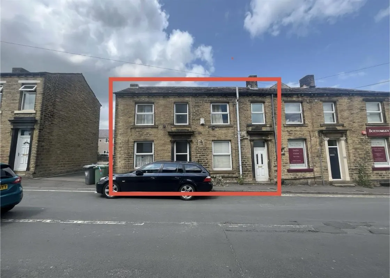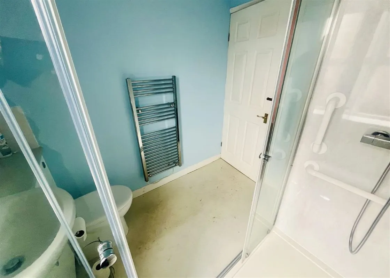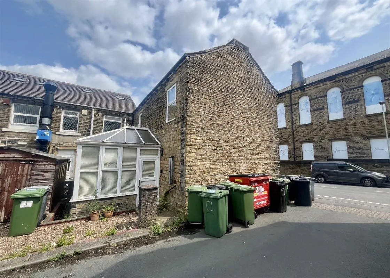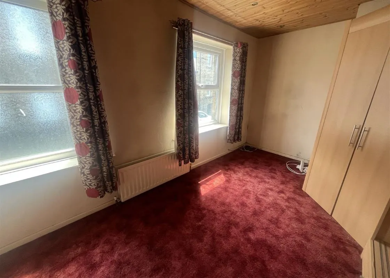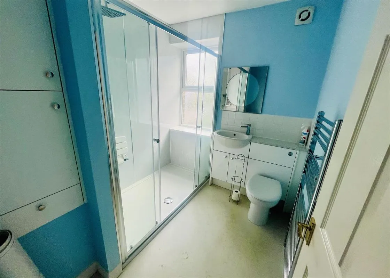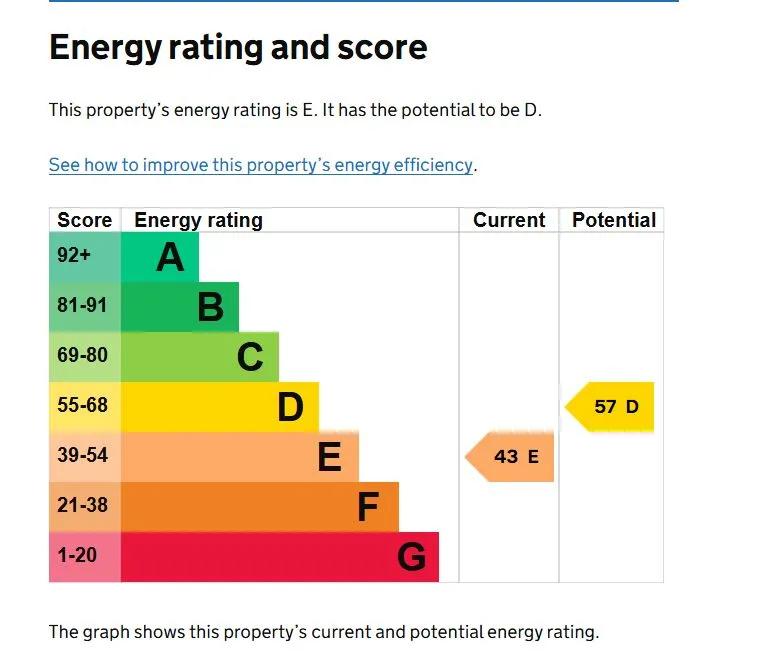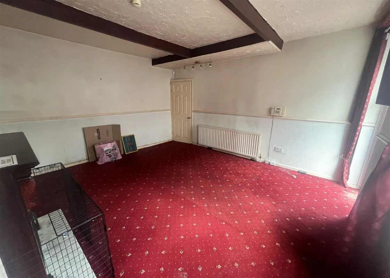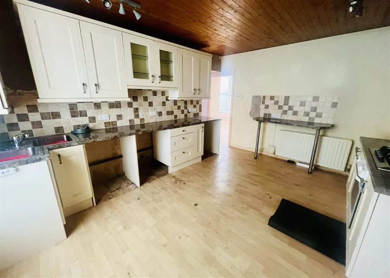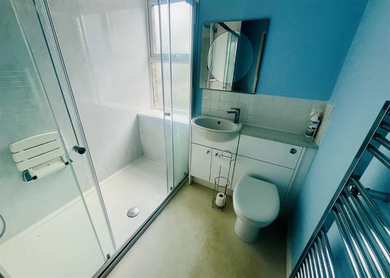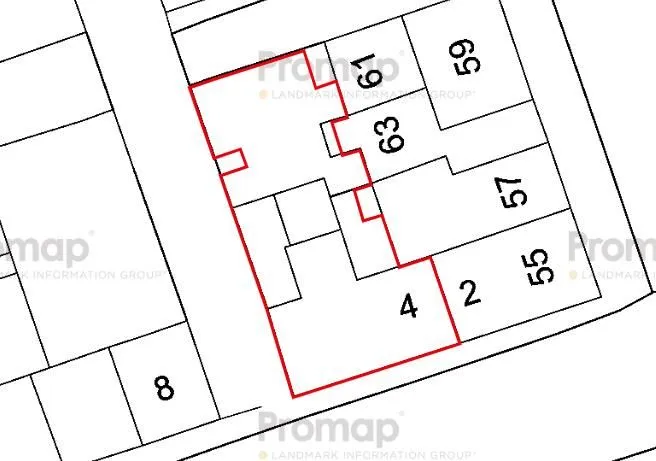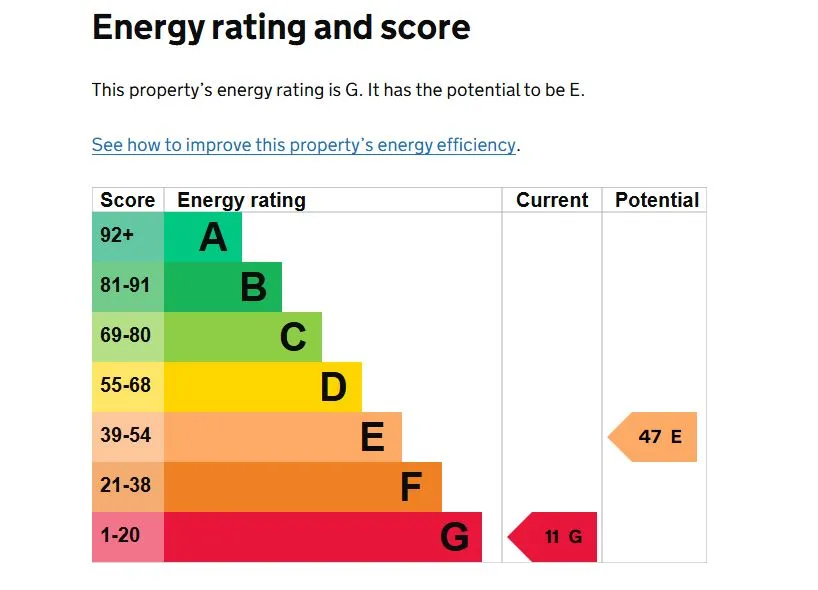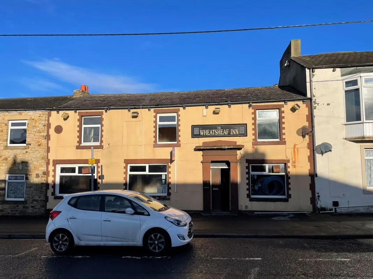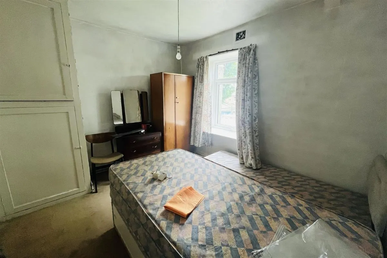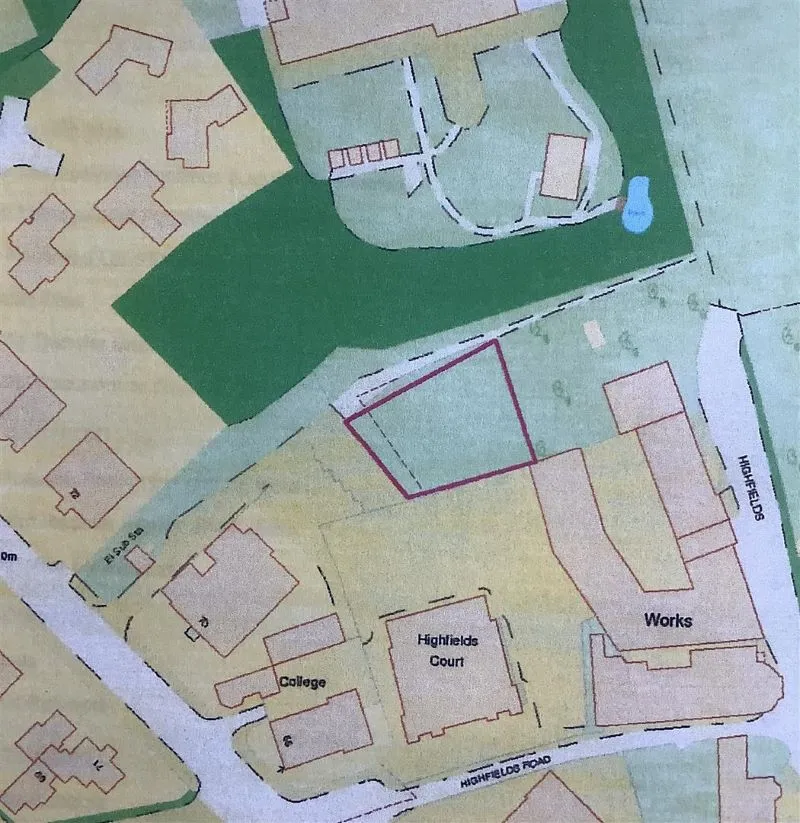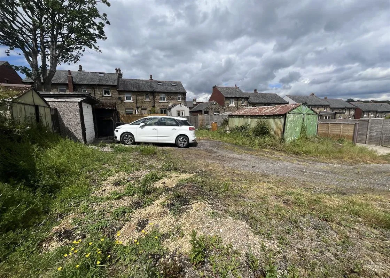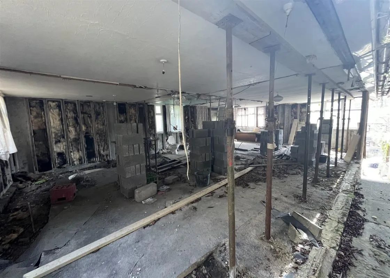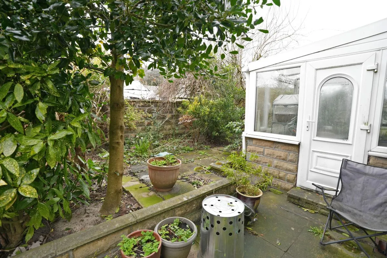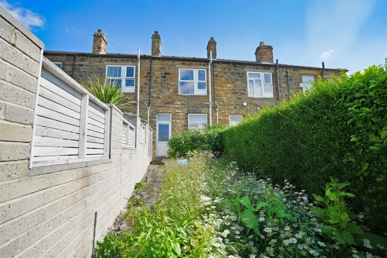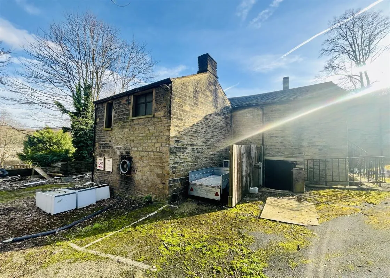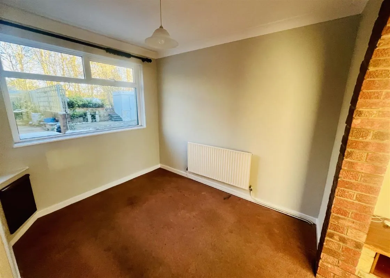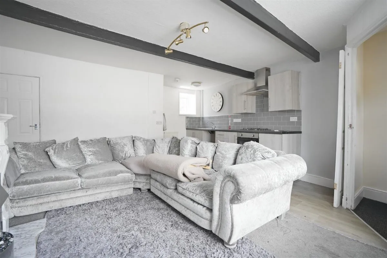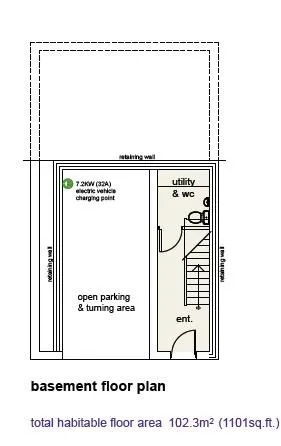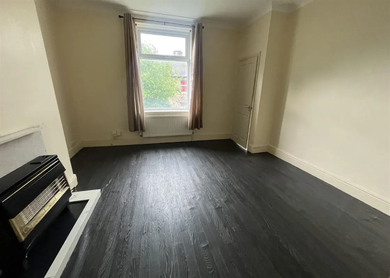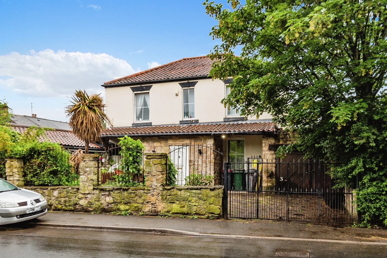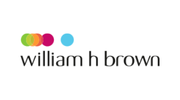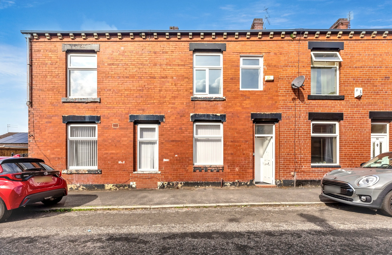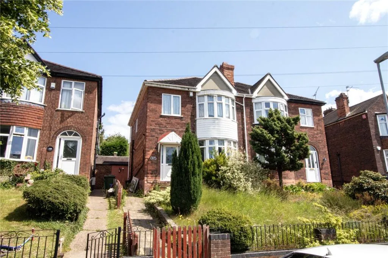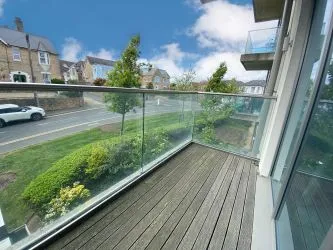ACCOMMODATION GROUND FLOOR ENTRANCE HALL A uPVC and frosted double glazed door with a frosted double glazed top light, opens into this entrance hall with a pine panelled ceiling with ceiling light, cloaks hanging and a staircase rising to the first floor. An internal door leads into the dining kitchen. LOUNGE 14'11" x 14'2" A most generous reception room with a large uPVC double glazed window (former front door) with privacy glass inset along with another uPVC double glazed window, both positioned to the front elevation. There are beam viable on the ceiling, a decorative dado rail and you will also find a central heating radiator. The focal point for the room is a coal effect gas fire set within a decorative timber surround. DINING KITCHEN 14'11" x 11'10" With a uPVC double glazed window to the front elevation The kitchen area is fitted with a range of wall and base cupboards, drawers, display cupboards with shelving, wine rack, contrasting working surfaces with tiled splashbacks surrounding the preparation areas. In the corner of the worktops you will find a double bowl stainless steel inset sink unit with chrome monobloc tap over. There is a five ring stainless steel gas hob with stainless steel extractor hood over and electric oven beneath. Further equipped with plumbing for a washing machine, plumbing for a dishwasher and space for additional white good. For dining there is a small breakfast bar area and a central heating radiator. An internal door give access to the basement via a set of steps which descend to the lower ground floor. CONSERVATORY 9'1" x 8'5" uPVC double glazed in construction and a uPVC double glazed stable style door, and a laminate floor covering. BASEMENT Extending under what was originally both of the properties. FIRST FLOOR A pull down ladder on the landing area give access to a roof void which is mainly boarded out to provide additional storage. BEDROOM ONE 14'4" x 9'1" With two uPVC double glazed windows, a central heating radiator, fitted wardrobes and drawers. BEDROOM TWO 12'9" x 7'4" With a uPVC double glazed window and a central heating radiator. BEDROOM THREE 11'3" x 5'10" With a uPVC double glazed window and a central heating radiator. SHOWER ROOM 7'4" x 6'11" Fitted with a modern suite comprising a large shower cubicle with chrome shower fitting incorporating main shower and an additional separate hand held attachment, a vanity wash basin with tiled splashback and chrome monobloc tap over and there is also a low fluish wc. Extractor fan, heated towel rail, storage cupboards and a uPVC double glazed window with privacy glass inset. OUTSIDE There is a low maintenance gravelled garden to the rear together with a timber garden shed and a parking area beyond the rear garden.
 Boultons Chartered Surveyors
Boultons Chartered Surveyors
