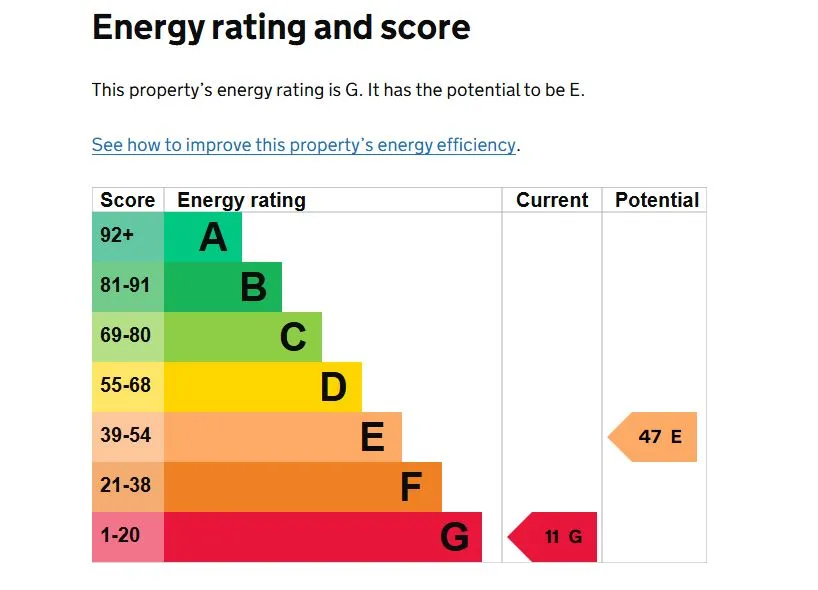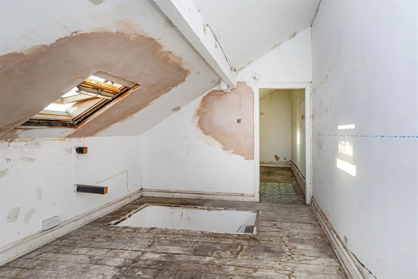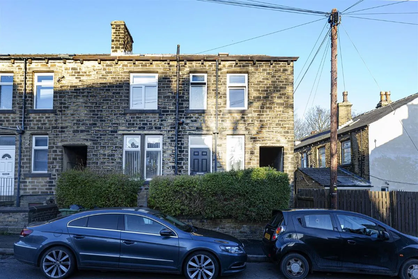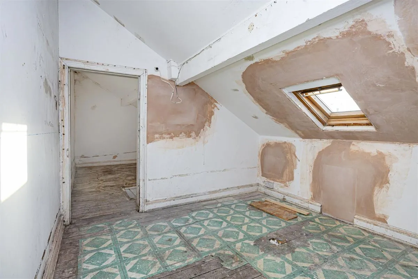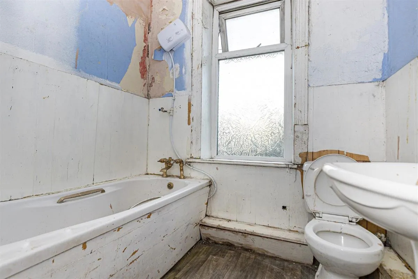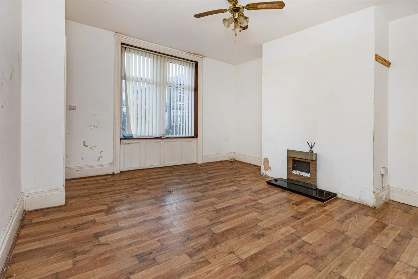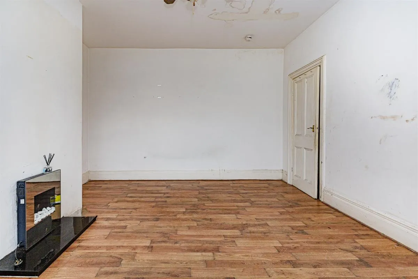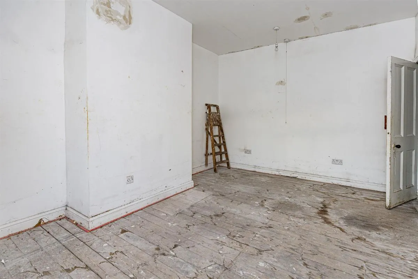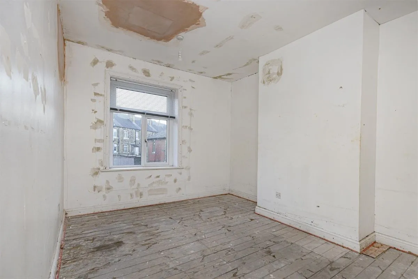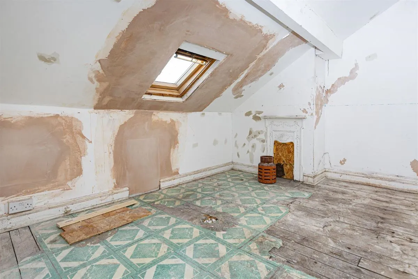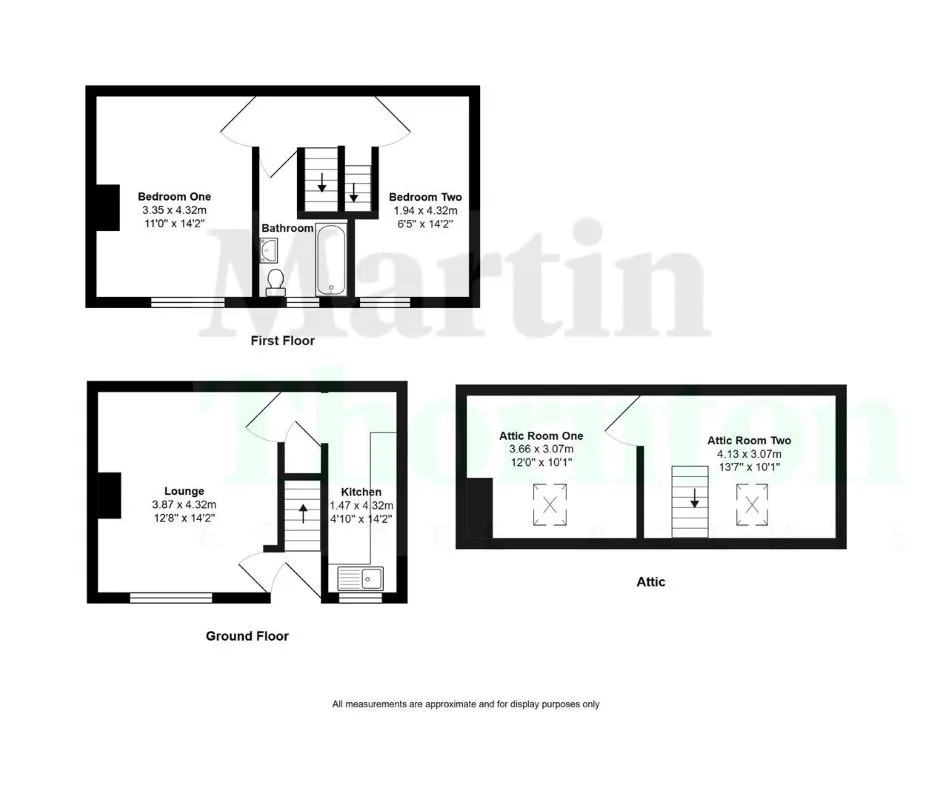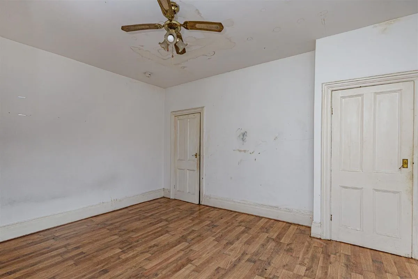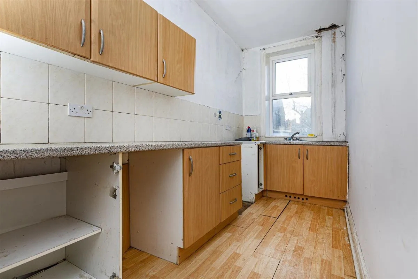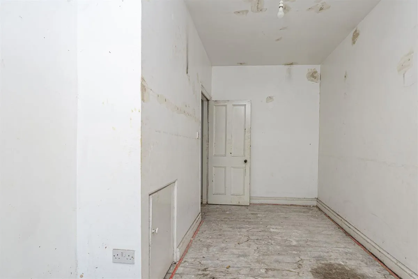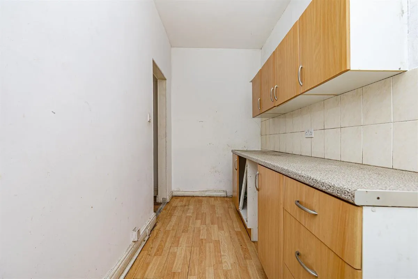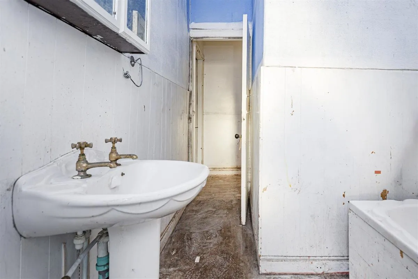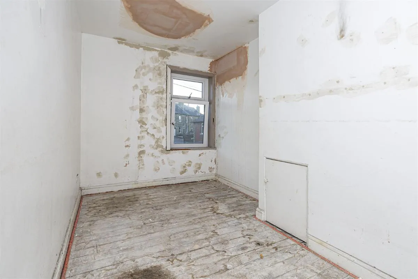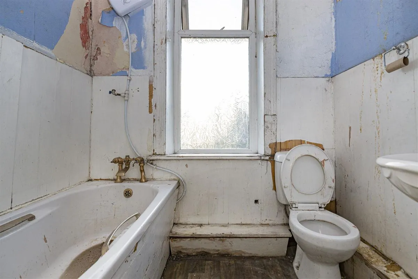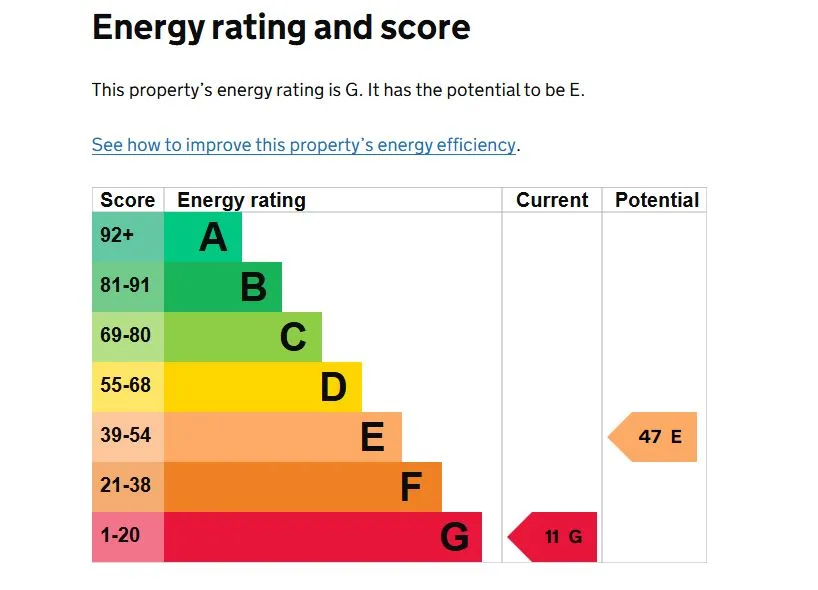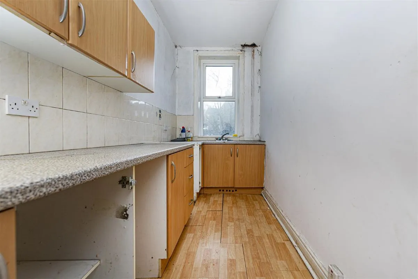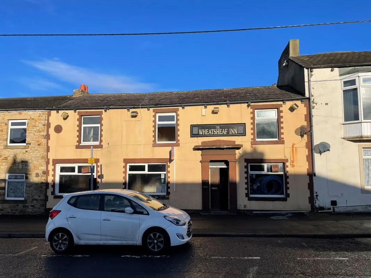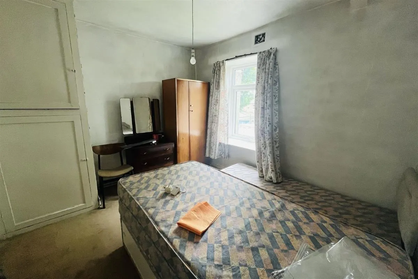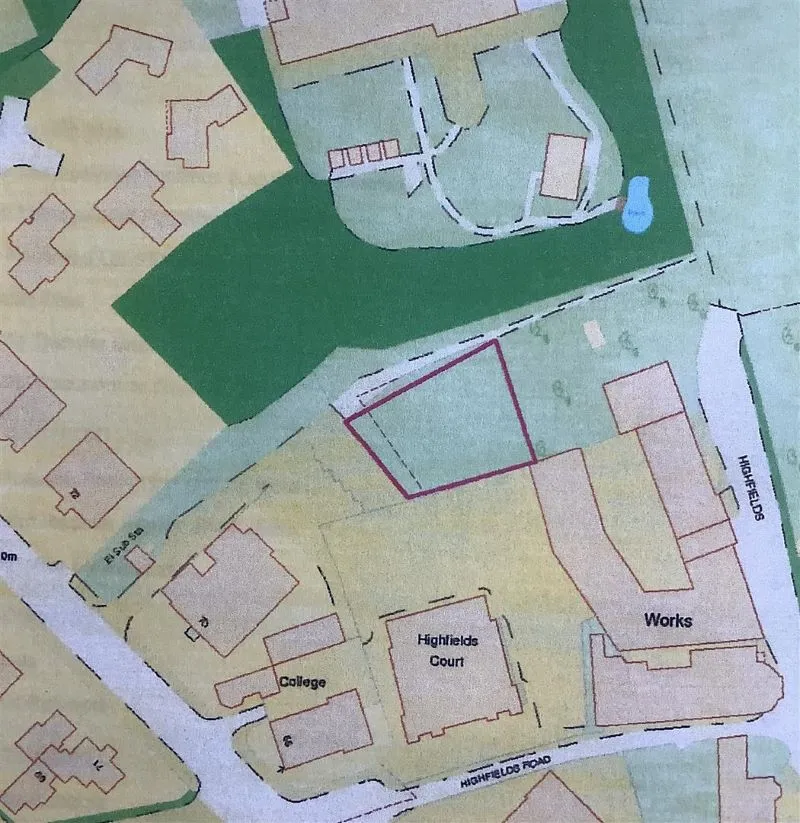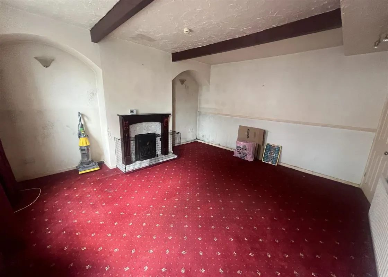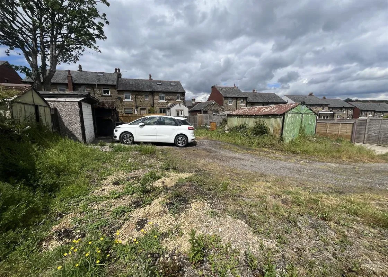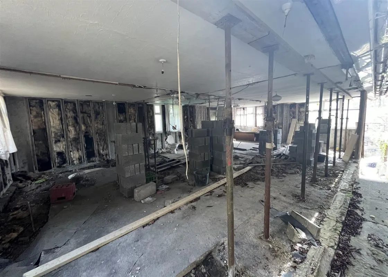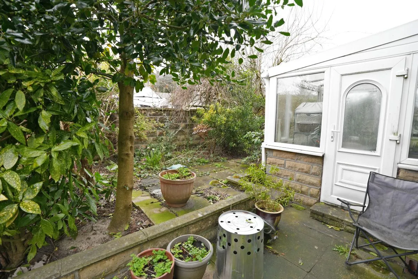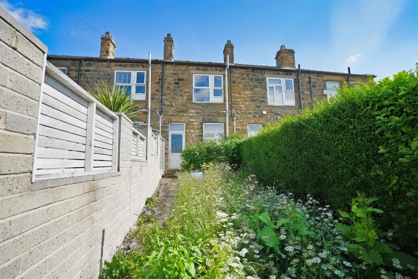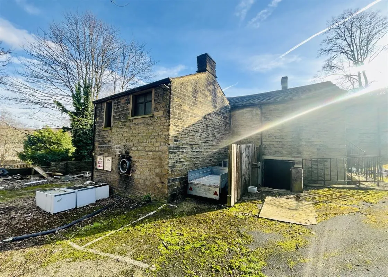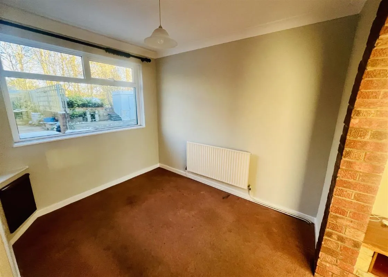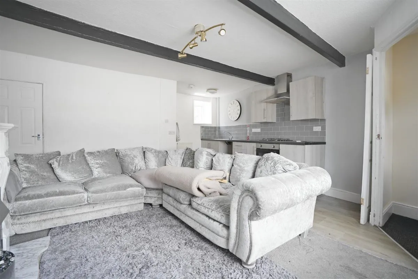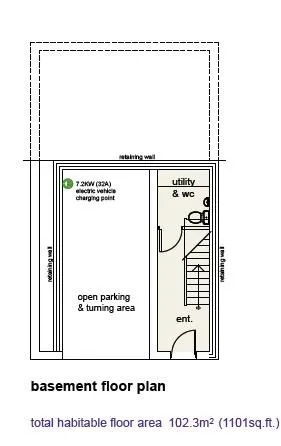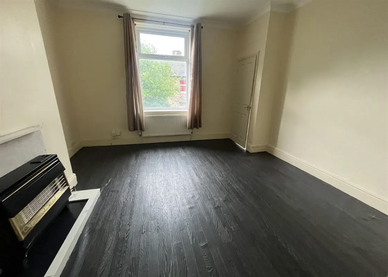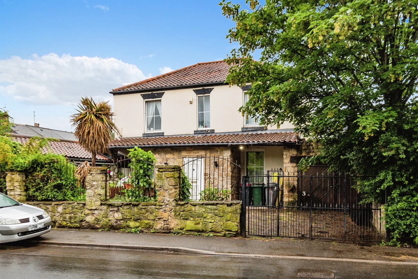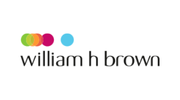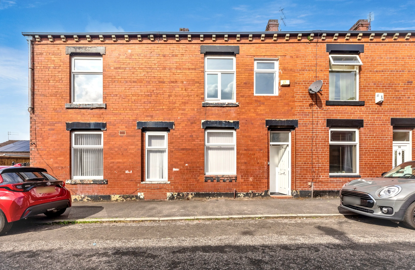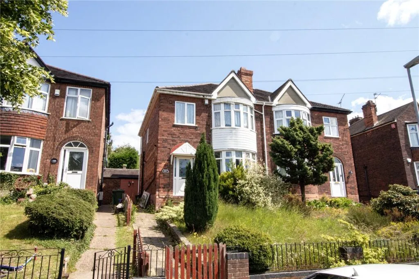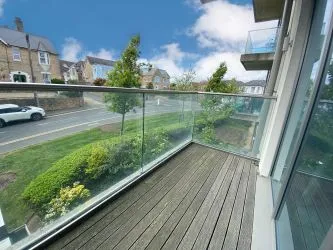This double fronted, front facing terrace house is set out over three floors extending over the passageway and would easily re-model to 4 bedrooms due to the large attic bedroom (works/regs required). Located in a popular residential area near daily amenities and schooling which means that is such sure to be popular with tenants once improved. Comprising: Entrance lobby, living room, separate kitchen and useful basement area. On the first floor are two bedrooms and a bathroom, on the second floor you will find an open plan area which is currently an office or dressing room but could become a bedroom following some works and any necessary consents. You will also find the third bedroom on this level. The property has PVCu double glazed windows and there is a small front garden behind privet hedging. Offered under common/traditional auction conditions with ONLINE BIDDING this date it TBC ACCOMMODATION GROUND FLOOR ENTRANCE LOBBY An external composite door gives access to the entrance lobby, staircase rising to the first floor and an internal door leading to the lounge. LOUNGE 12'8" x 14'2" This good sized reception room, positioned to the front of the property, has oak style laminate flor, uPVC double glazed window and plenty of space for furniture. An internal door leads to the inner lobby. INNER LOBBY Giving access to the basement KITCHEN 14'2" x 4'9" Fitted with wall and base units, working surfaces which incorporate a stainless steel sink with tiled surrounds. There is space for free standing appliances, uPVC double glazed window position to the front elevation. FIRST FLOOR LANDING Giving access to the two bedrooms and bathroom, staircase rising to the top floor. BEDROOM 1 14'2" x 10'11" This large double bedroom is positioned to the front of the property and has a uPVC double glazed window. BEDROOM 2 14'2" x 6'4" This good sized second bedroom has a side uPVC double glazed window and a low level storage cupboard. BATHROOM Fitted with a three piece suite comprising panel bath, pedestal hand wash basin and a low level wc, a uPVC double glazed window with privacy glass. SECOND FLOOR ATTIC ROOM 1 12'0" x 10'0" This area could possibly be used as a home office, with a Velux window. ATTIC ROOM 2 13'6" x 10'0" Currently used as a third bedroom and also with a Velux window. OUTSIDE There is a perimeter wall to the front of the property with a privet hedge and steps to the front door. Council Tax Band A
 Boultons Chartered Surveyors
Boultons Chartered Surveyors
