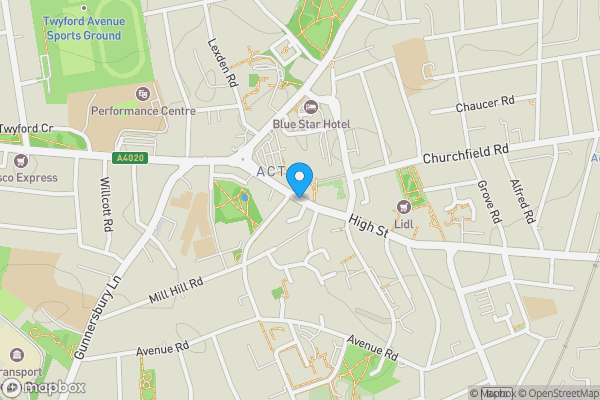Mid-terrace building comprising a ground floor shop/office and basement with internal and separate front access to offices on first and second floors. Ground floor shop/office gross frontage 19'0", internal width 17'1", shop and built depth 43'5", GIA approx. 741 sq ft. Basement GIA approx. 410 sq ft. First floor with 3 rooms and WC, GIA approx. 675 sq ft. Second floor with 3 rooms and WC, GIA approx. 699 sq ft. Total GIA approx. 2,525 sq ft. Freehold offered with vacant possession. Potential to convert the uppers into residential use and extend into the loft space, subject to obtaining the
 Barnett Ross Property Auctioneers
Barnett Ross Property Auctioneers













