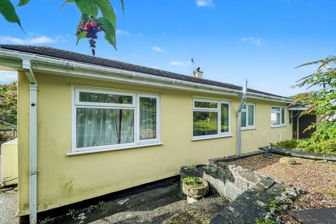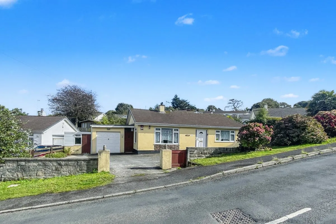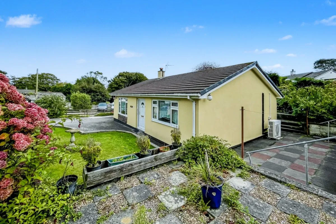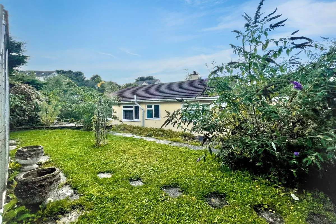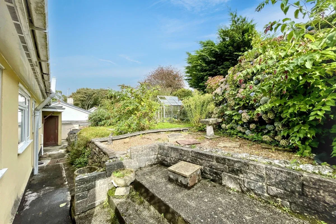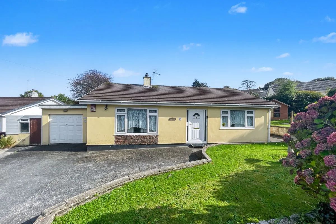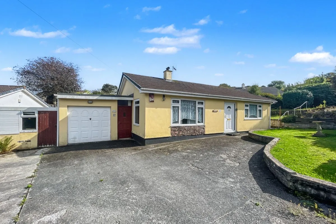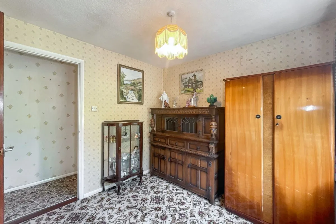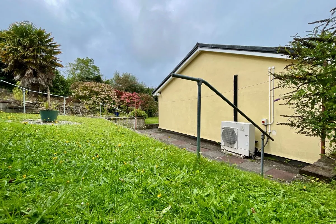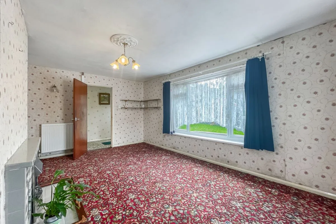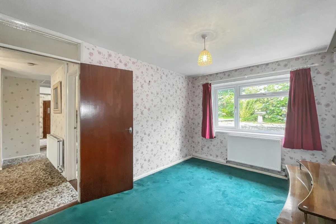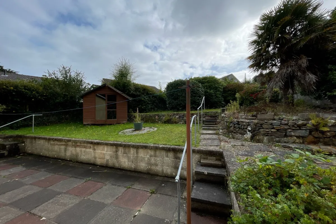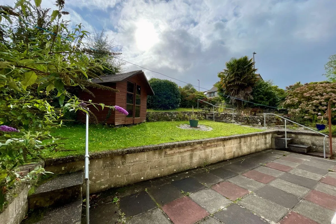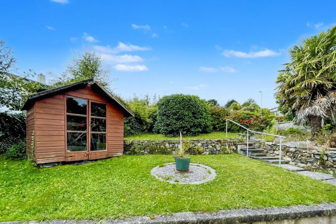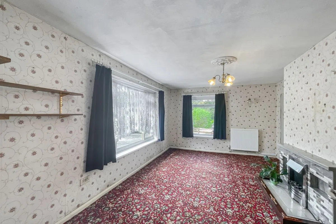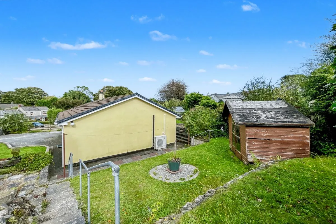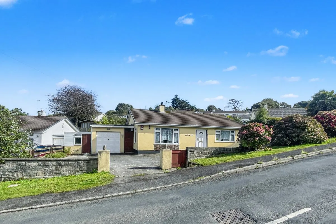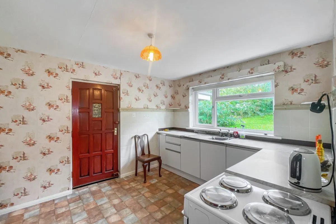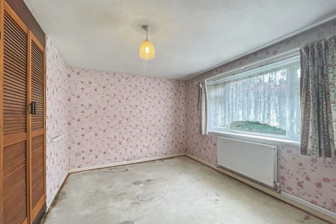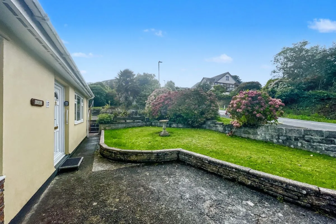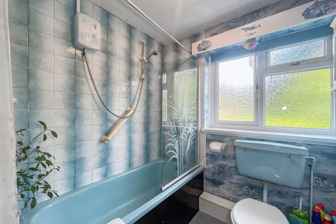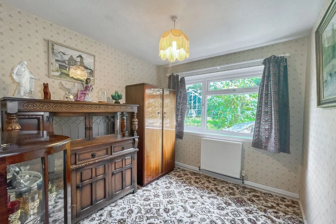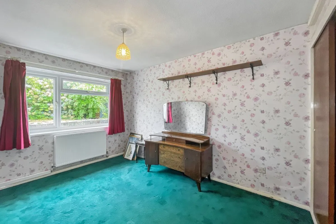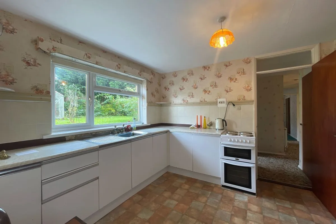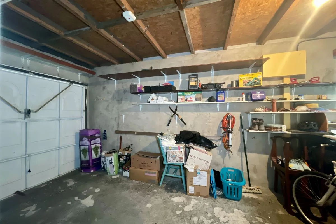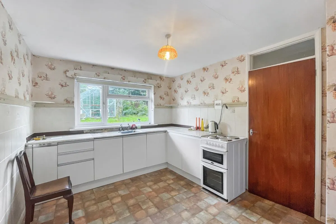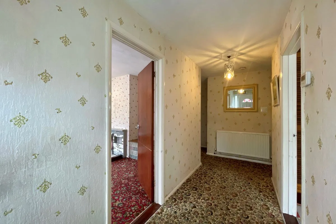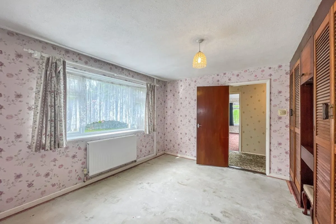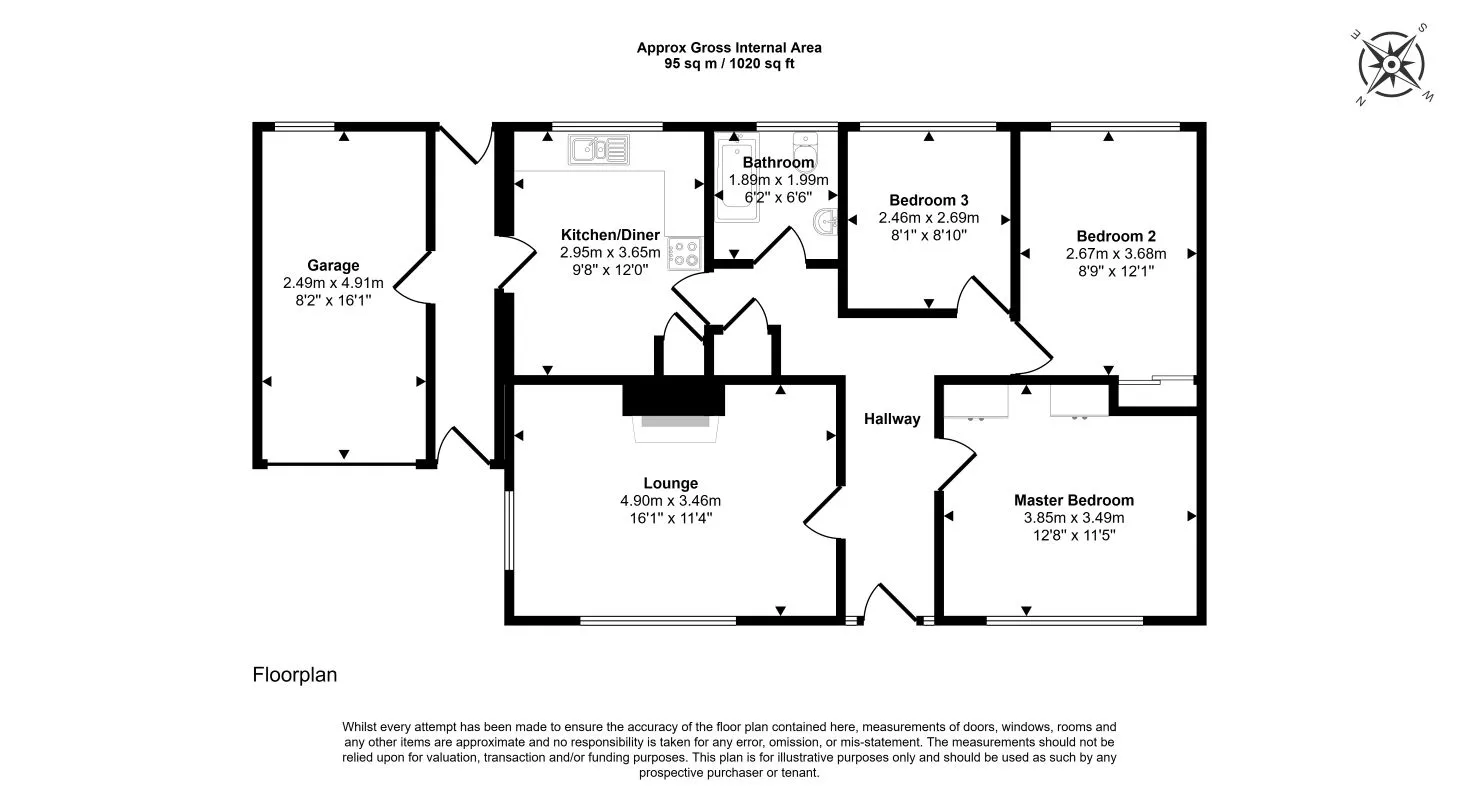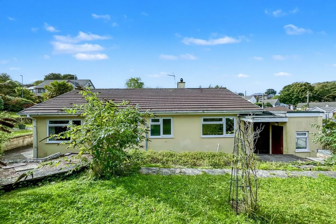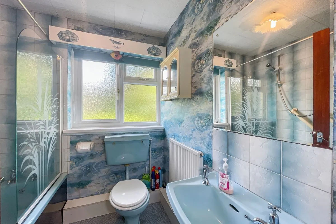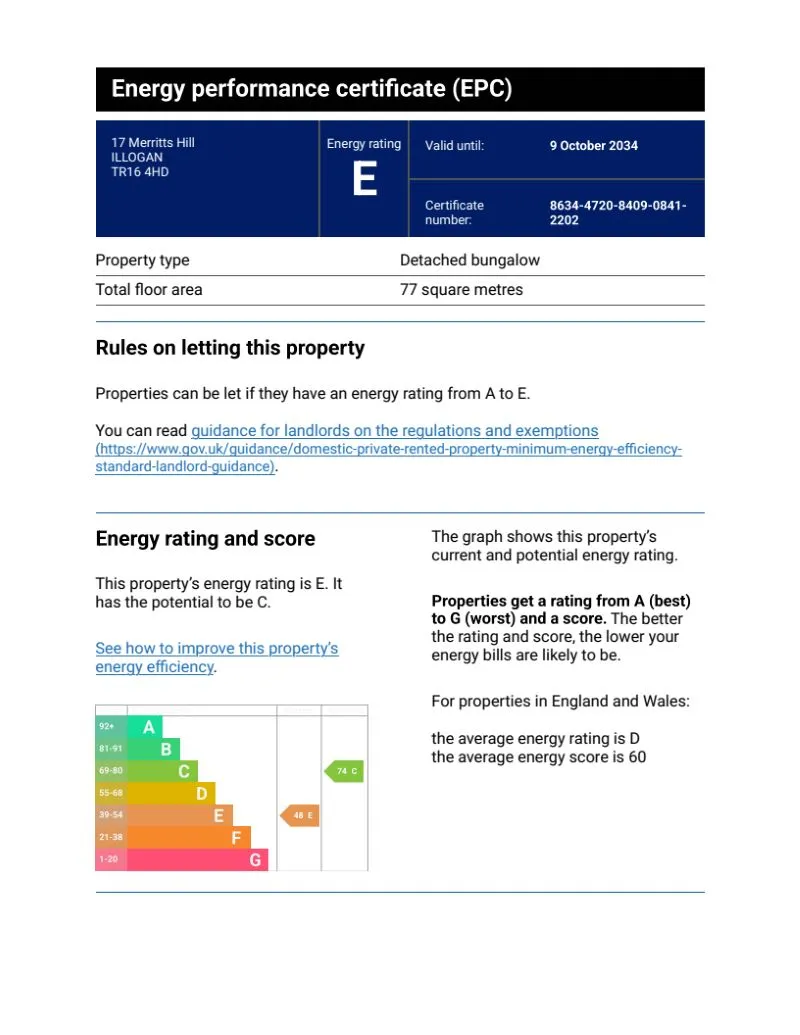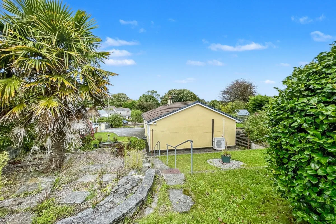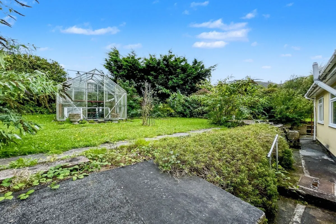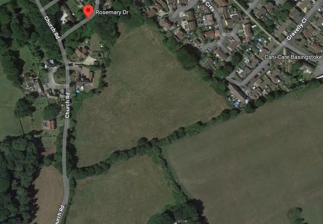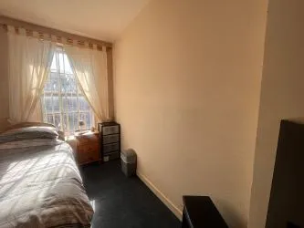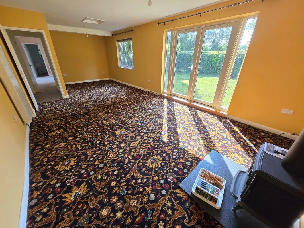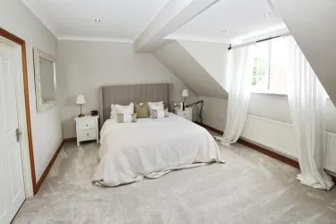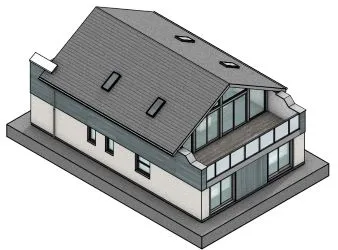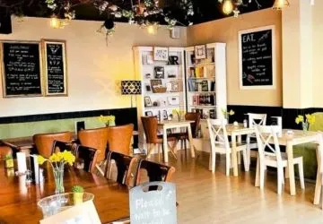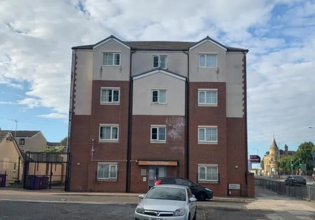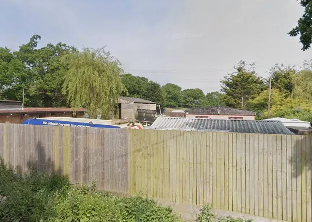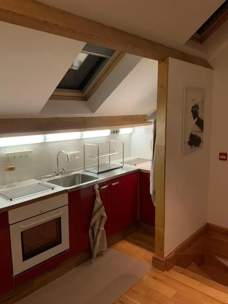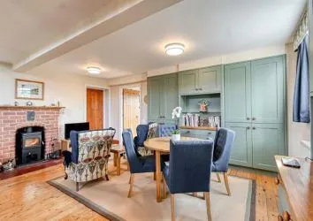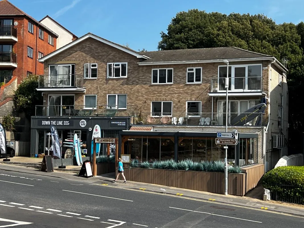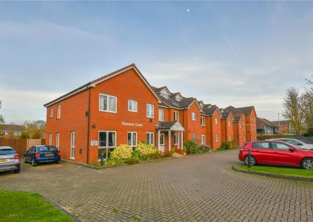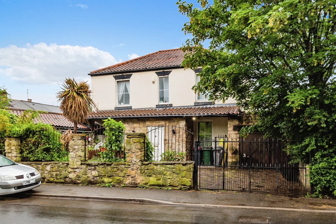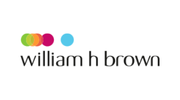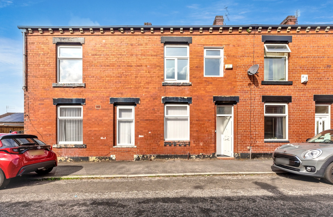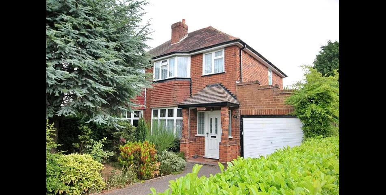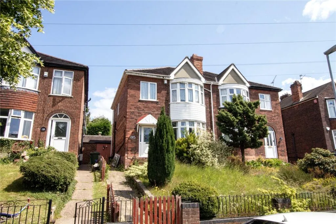Three-bedroom detached bungalow in sought-after Illogan, with great potential for modernisation or extension! An attractive three-bedroom detached bungalow in a well-regarded residential area of Illogan, built around 55 years ago and in the same ownership since new, this property offers considerable scope for modernisation, refurbishment or extension (subject to any consents). The accommodation provides a recessed porch and hallway, a dual-aspect lounge with open fireplace, kitchen, three bedrooms and family bathroom. It benefits from double glazing, air-source heating and cavity wall insulation. Occupying a generously proportioned multi-level plot, the bungalow enjoys four lawns, patio areas, a pond, substantial greenhouse and an outside WC, all within an enclosed garden. A garage plus ample parking and turning space complete the external features. Located close to Tolskithy Valley countryside walks, with local shopping facilities in Illogan itself and convenient access to the A30 and the North Coast at Portreath, this property presents an excellent investment or redevelopment opportunity in a sought-after area. Accommodation: Entrance / Hallway Accessed via a uPVC entrance door with coloured glass and side panel. Hallway with airing cupboard housing hot water cylinder. Fold-down ladder to a part-boarded, insulated loft with lighting. Radiator. Lounge – 16'1" x 11'4" (4.90m x 3.46m) Dual-aspect reception room with feature fireplace and hearth, fitted shelving and two radiators. Kitchen – 9'8" x 12'0" (2.95m x 3.65m) Fitted with stainless steel sink unit, work surfaces, cupboards and drawers, built-in pantry cupboard and space for appliances. Radiator. Door to side passage. Bedroom One – 12'8" x 11'5" (3.85m x 3.49m) Two fitted double wardrobes with storage over and dressing table area. Radiator. Bedroom Two – 8'9" x 12'1" (2.67m x 3.68m) Fitted wardrobe and radiator. Bedroom Three – 8'1" x 8'10" (2.46m x 2.69m) Radiator. Bathroom – 6'2" x 6'6" (1.89m x 1.99m) Original blue suite comprising panelled bath with tiled surround, screen and electric shower, wash basin and WC. Side Passage Tiled floor with internal access to the garage. Outside: The property occupies a generous plot with extensive grounds. To the front there is ample parking and turning space leading to the integral garage (2.49m x 4.91m / 8'2" x 16'1") with up-and-over door, shelving, cupboards and workbench. An adjoining area houses a WC with wash hand basin and tiled splashback. The majority of the gardens lie to the side of the bungalow, arranged as four separate lawned areas and featuring a pond, greenhouse, summerhouse and an additional outside WC. The size and layout of the plot offer excellent scope for landscaping or further development (subject to any necessary consents), making the outside space a key selling point for this lot.
 Town and Country Franchise Ltd
Town and Country Franchise Ltd
