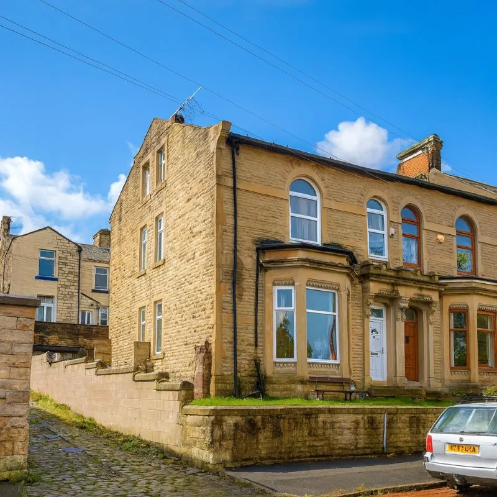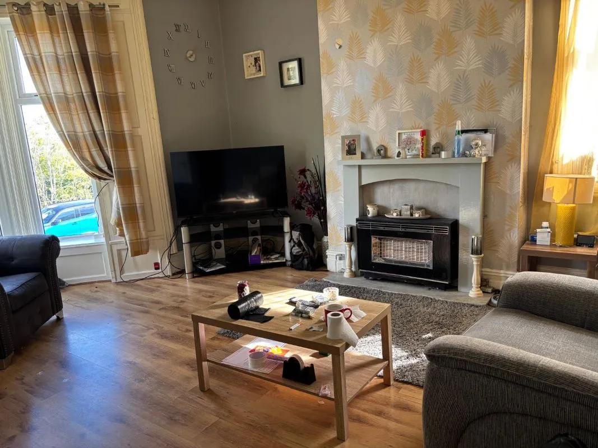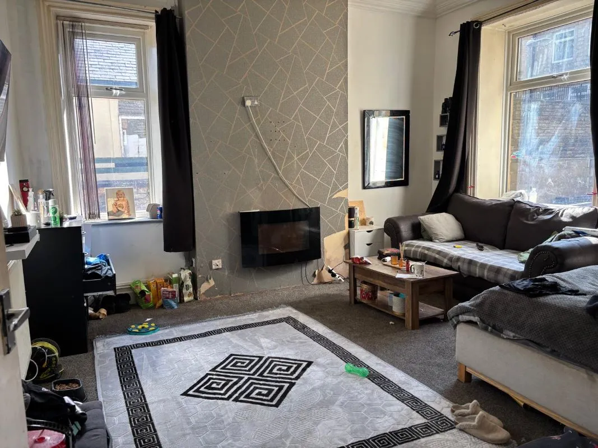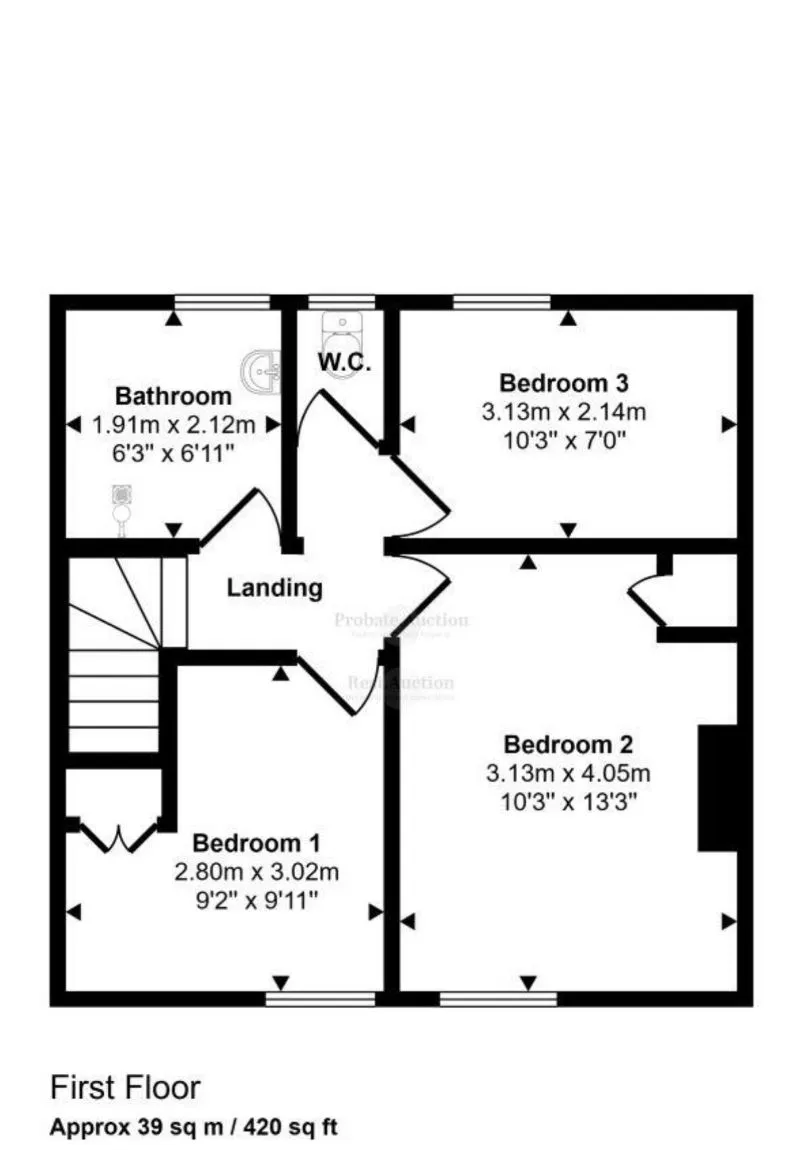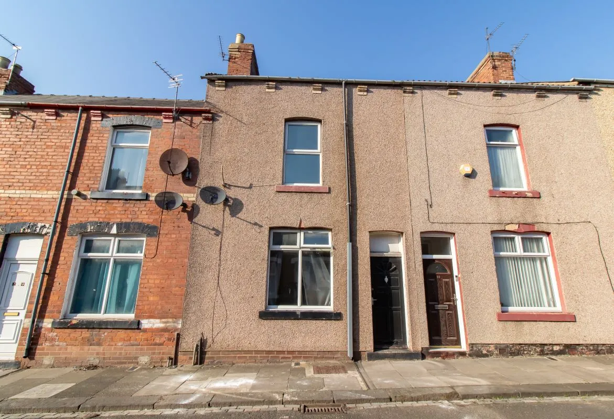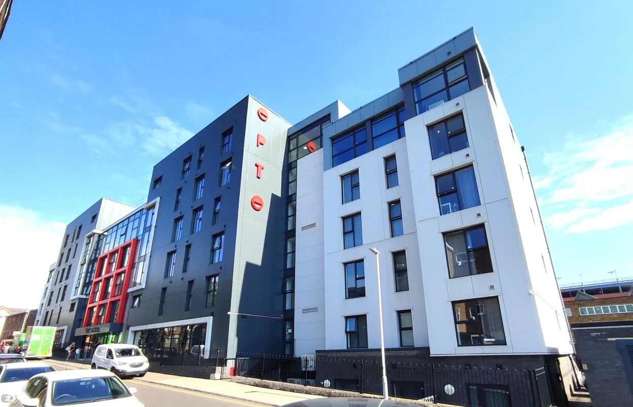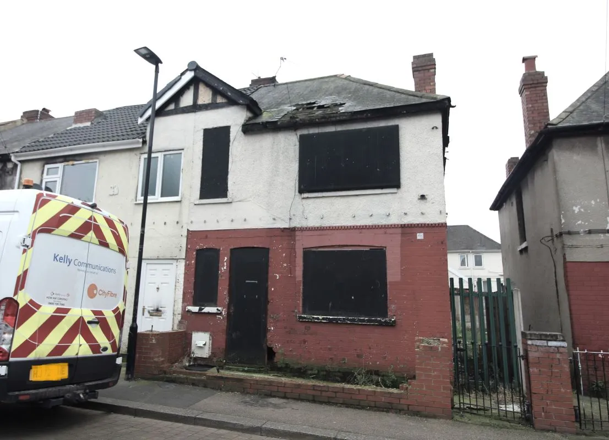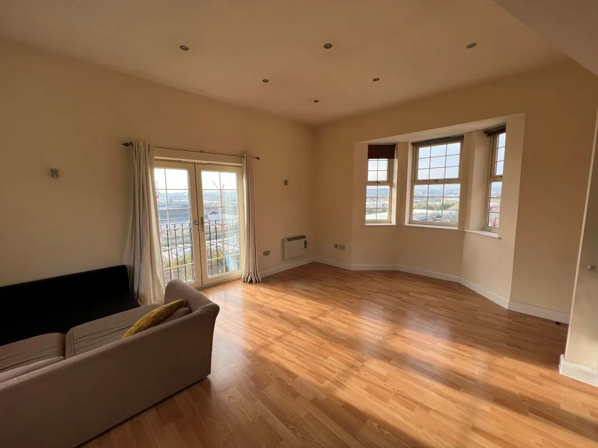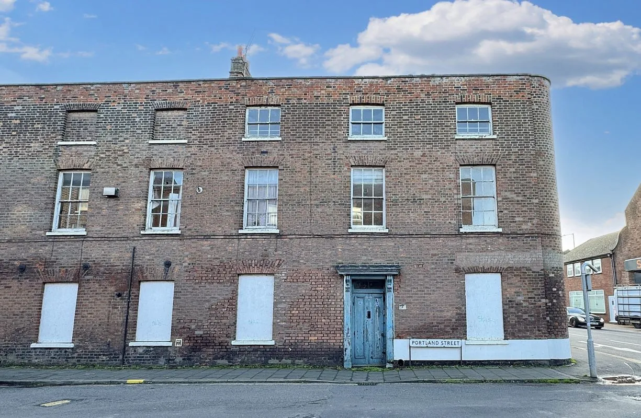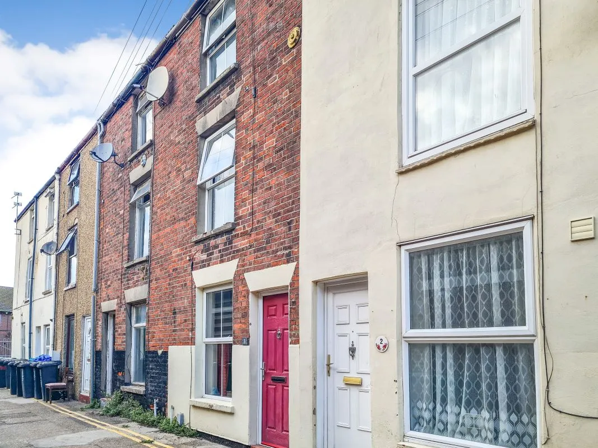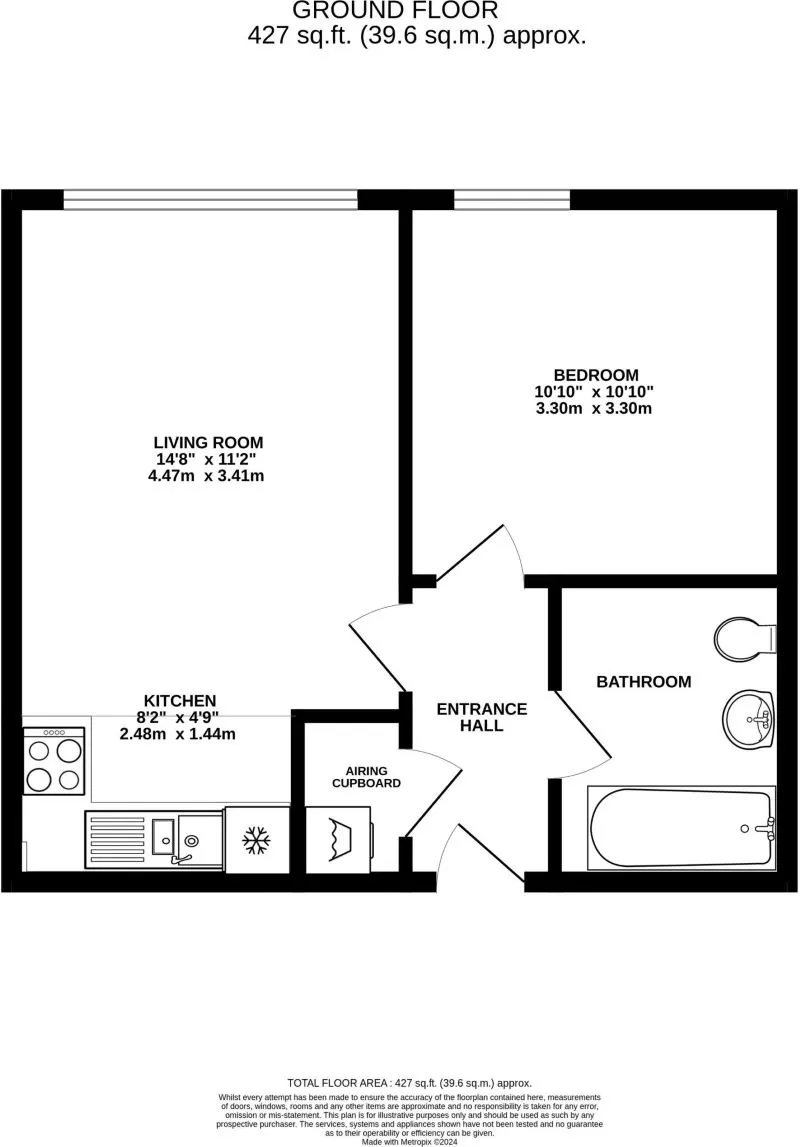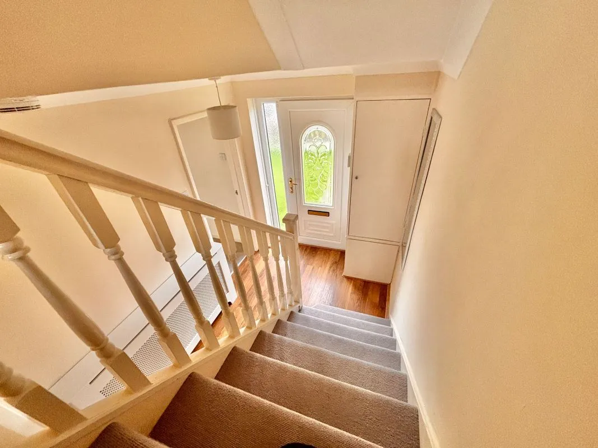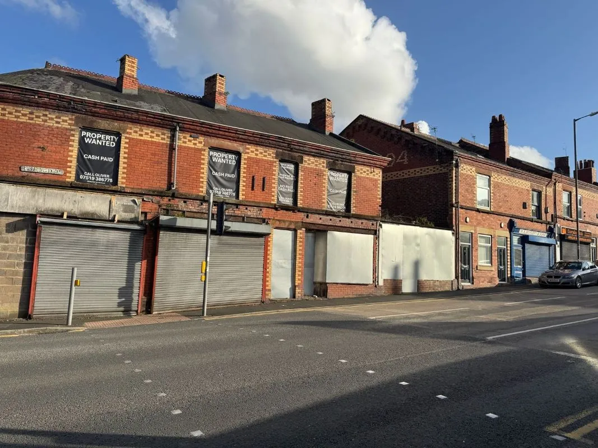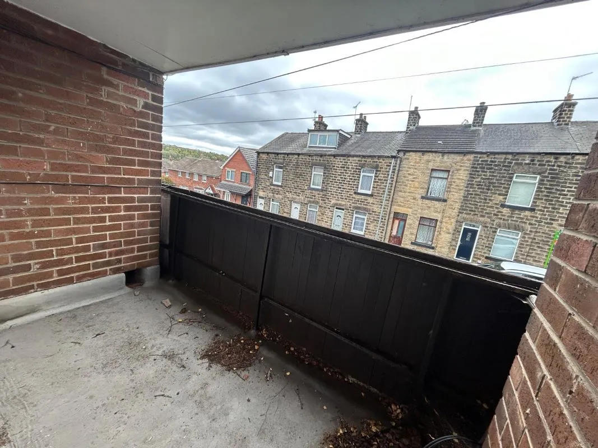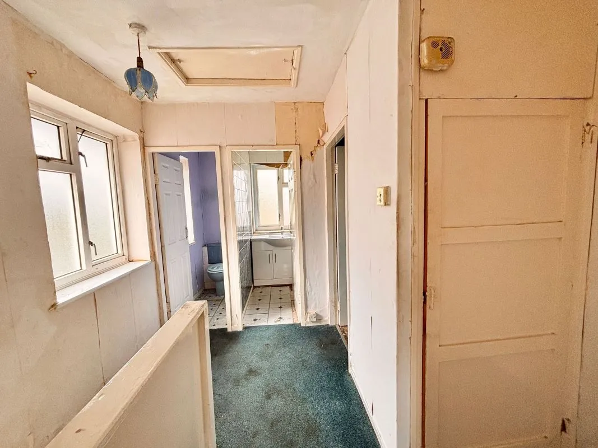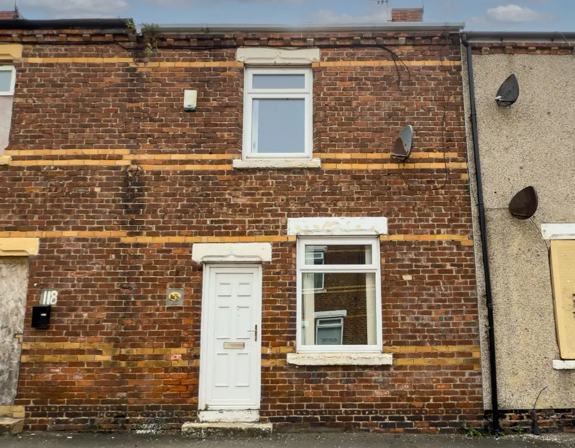An excellent investment opportunity offering substantial accommodation over three floors (plus cellar) in a traditionally built terraced property. Let on a long-let basis at £595 pcm, with a guide price of £90,000 reflecting a discounted entry point in the market. Accommodation Ground Floor: -Vestibule: 7’1” × 4’6” – wood door, tiled floor, leading into the hallway. -Hallway: 24’4” × 5’11” – two double radiators, laminate flooring and carpeted stairway. -Lounge: 18’1” × 15’5” – front aspect, fireplace with wood & marble surround, two wood-framed windows, carpet, ceiling and wall lights. -Dining Room: 14’11” × 14’3” – rear aspect, two windows, fireplace with wood & marble surround, double radiator. -Kitchen: 12’5” × 14’3” – rear, beech-effect wall and base units, integrated cooker/hob/extractor, dishwasher, fridge/freezer; part-tiled/part tongue & groove walls, tiled floor. -Utility Room: 6’7” × 9’2” – base unit, worktops, washing-machine plumbing, part-tiled walls, laminate flooring. -WC: 6’2” × 3’2” – white WC, part-tiled walls, laminate flooring. -Cellar: 18’1” × 15’5” – providing additional storage or development potential. -Rear yard with parking space. First Floor: -Landing: 25’4” × 5’11” split level, under-stair storage. -Bedroom 1: 15’2” × 20’4” – front aspect, 4’9” × 5’7” walk-in wardrobe, ensuite: 13’10” × 4’6” – Jacuzzi bath, twin hand-basins, WC, heated towel rail, tiled & laminate finishes. -Bedroom 2: 14’1” × 10’ – rear aspect. -Bedroom 3: 10’5” × 9’ – rear aspect. -Shower Room: 9’2” × 6’ – large Biston body-shower with jets, WC, basin, double radiator, tiled floor. Second Floor: - -Landing: under-stair storage, tongue & groove ceiling. -Bedroom 4: 9’10” × 13’10” – front aspect, tongue & groove ceiling. -Bedroom 5: 9’10” × 13’10” – front aspect, tongue & groove ceiling. -Bathroom: 5’10” × 5’8” – double-glazed Velux window, bath, basin, WC, part-tiled walls and floor. Investment Highlights -Currently let at £595 pcm (£7,140 per annum) – provides immediate income. -For properties with four or more bedrooms, average rents in the area are reported at around £1,000 pcm+ -The guide price of £90,000 reflects a significant discount to potential value and to replacement cost for this size of accommodation. -Scope to increase rent in line with market trends — unlocking enhanced yield for the incoming purchaser. Yield calculation (current rent): £7,140 annual rent ÷ £90,000 purchase price ≈ 7.9% gross yield – before costs. Potential yield (if rent raised to e.g. £750 pcm): £9,000 annual rent ÷ £90,000 ≈ 10% gross yield. Tenure & Other Matters -Investor let property – currently income producing. -Full internal inspection recommended; buyer to satisfy themselves as to condition and tenant covenant. -Internal measurements provided in feet and inches for guidance; prospective buyers encouraged to verify if required. -Auction conditions apply. Summary This is a substantial five-bedroom, two-reception-room plus cellar investment property, with private parking and currently producing income. At a guide price of £90,000 it represents an attractive entry point, particularly given the scope to increase rent in line with local market levels (which suggest higher achievable rents in the area). Ideal for a buy-to-let investor seeking a high gross yield and growth potential. For further information or to arrange a viewing please contact the auctioneer.
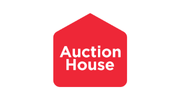 Auction House South Yorkshire
Auction House South Yorkshire
