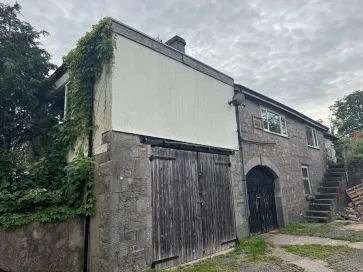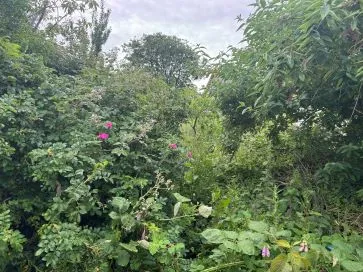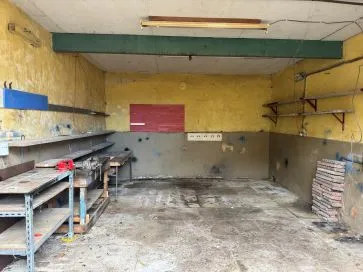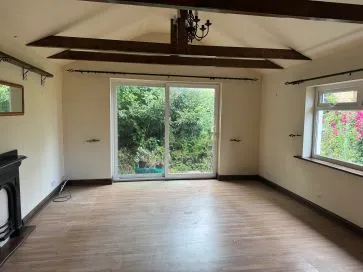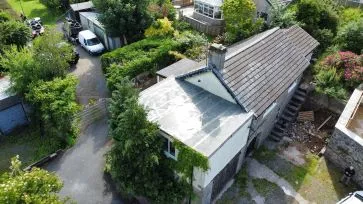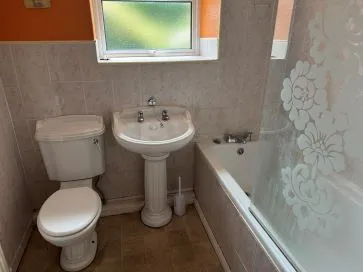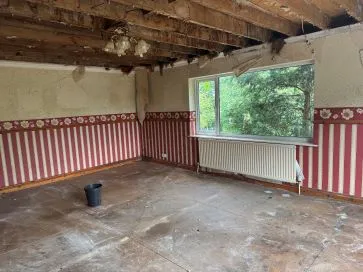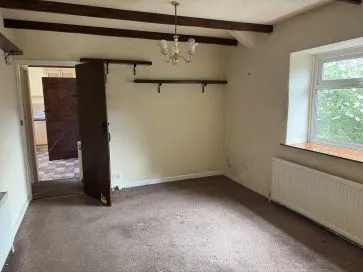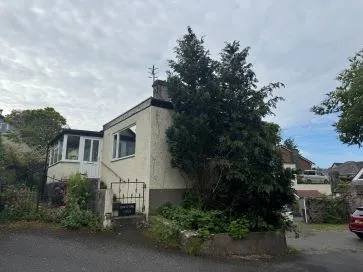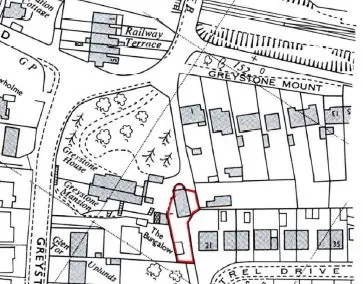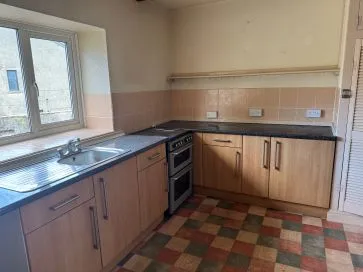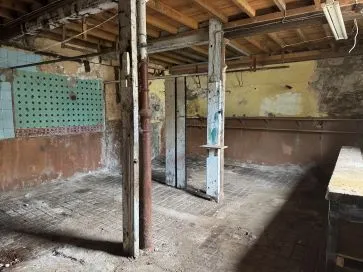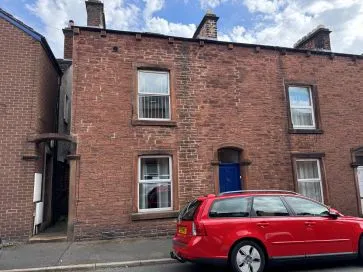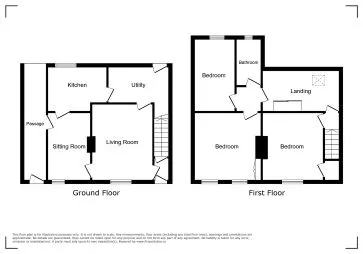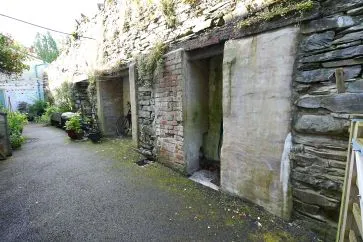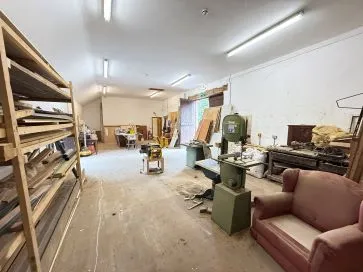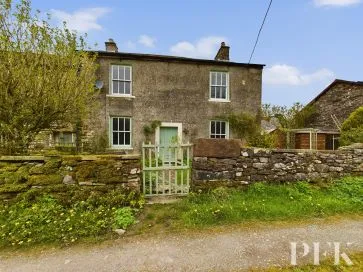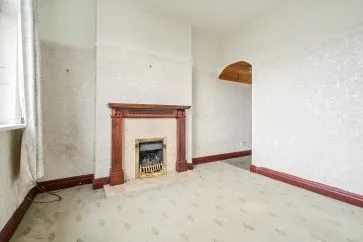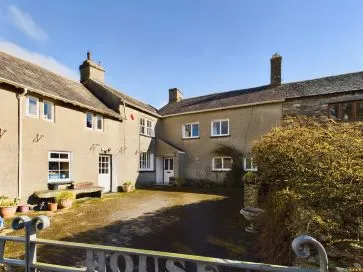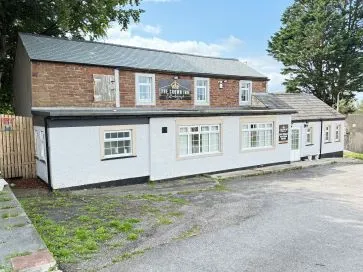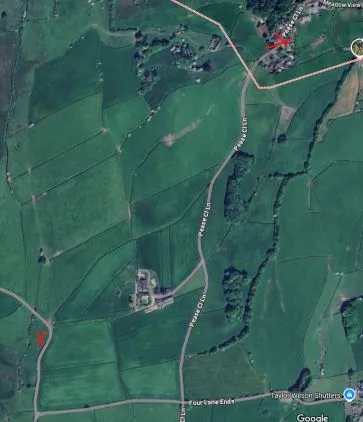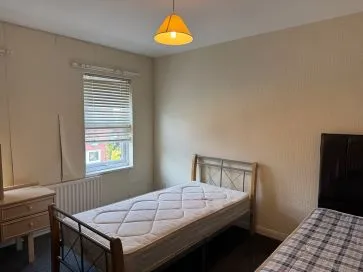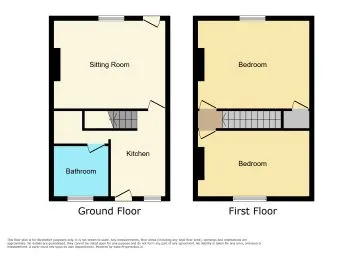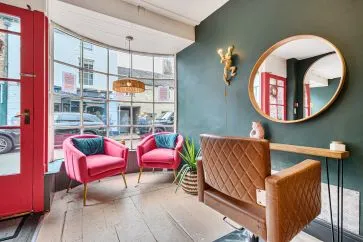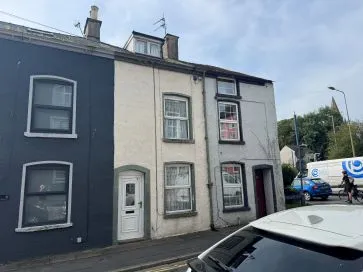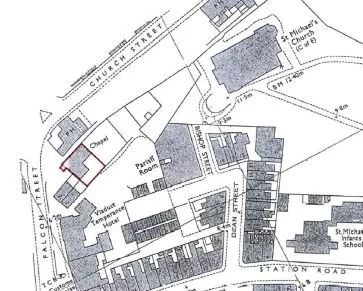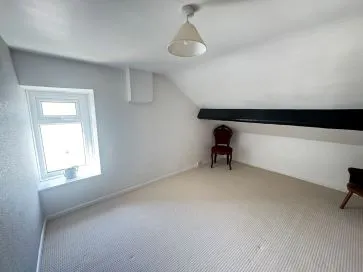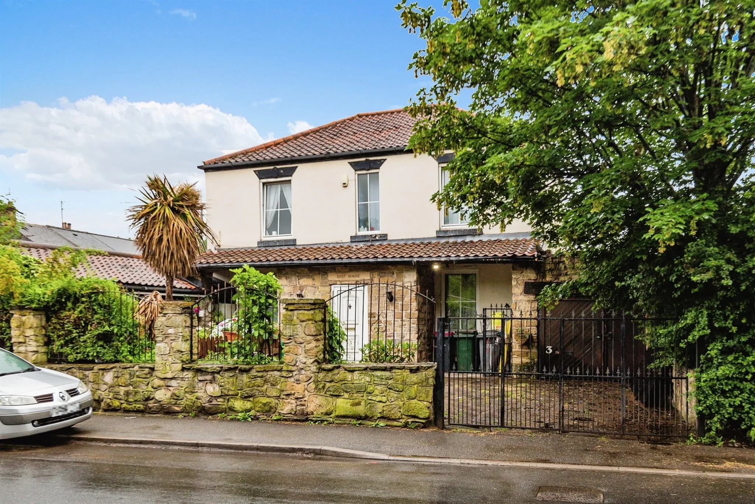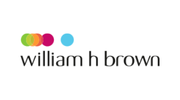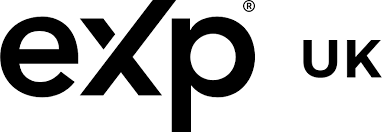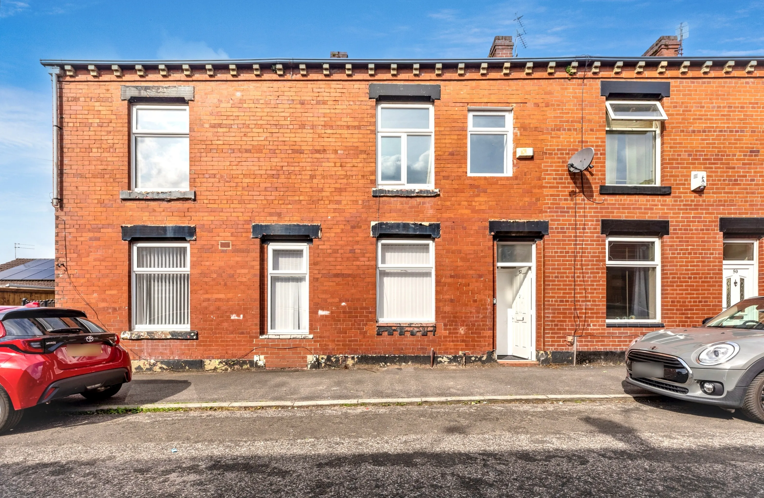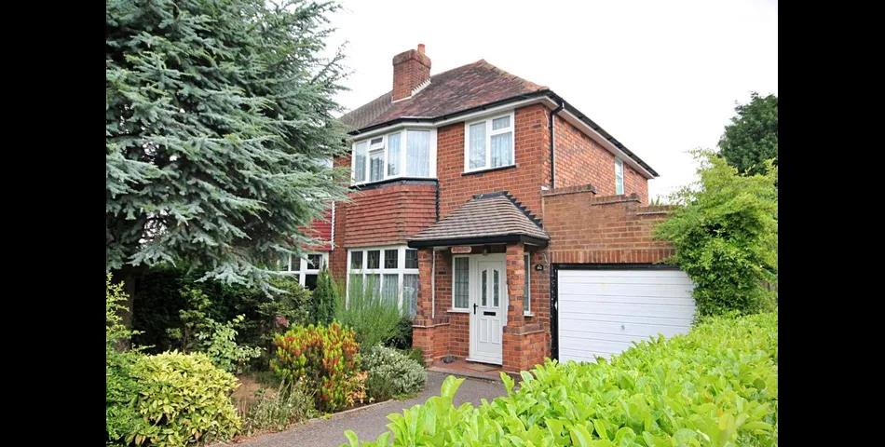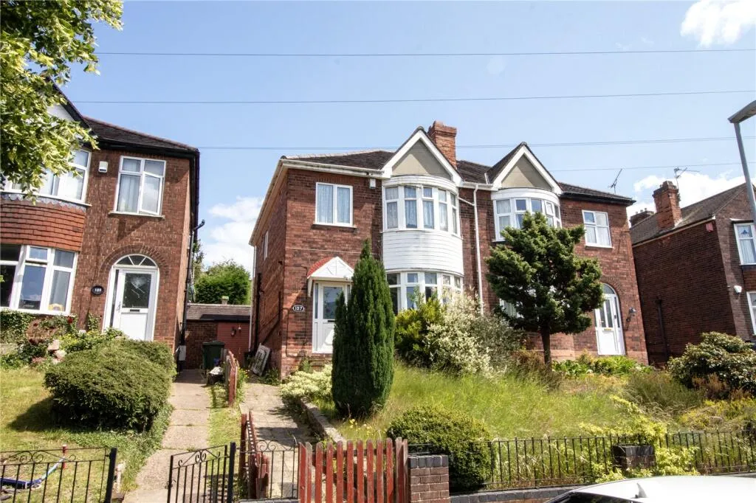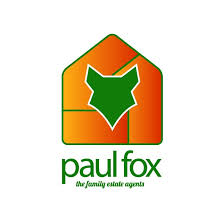Detached bungalow offering huge potential A detached bungalow ripe for development or a full refurbishment. The property is tucked away off Greystone Lane and offers huge potential.
The current accommodation comprises lounge, dining room, kitchen, 20' bedroom, a second bedroom and bathroom. The substantial attic room and useful under croft rooms offer possible development.
Outside is parking and a overgrown garden. Tenure See Legal Pack what3words ///cheetahs.acids.widgets Porch into Hall with fixed ladder to Attic Room Bedroom 20' x 14'9 Bathroom 9' x 7'9 Kitchen 13'3 x 10' Dining Room 12'3 x 10'9 Bedroom 12'3 x 7' Lounge 16'3 x 13'9 with patio doors Attic Room 30' max x 16' max Under Croft / Garage / Workshop Room One 18' x 13'9 with double doors
Room Two 18' x 8'3 with double doors
Room Three 20'9 x 18' with window Services Interested parties are invited to make their own enquiries to the relevant authorities as to the availability of the services. Local Authority Westmorland and Furness Council Solicitors Poole Townsend, 69-75 Duke Street, Ref: Rochelle Edwards, Tel: 01229 811811 Important Notice to Prospective Buyers: We draw your attention to the Special Conditions of Sale within the Legal Pack, referring to other charges in addition to the purchase price which may become payable. Such costs may include Search Fees, reimbursement of Sellers costs and Legal Fees, and Transfer Fees amongst others. Additional Fees Administration Charge - 1.2% inc VAT of the purchase price, subject to a minimum of £1500 inc VAT, payable on exchange of contracts. Disbursements - Please see the legal pack for any disbursements listed that may become payable by the purchaser on completion.
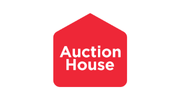 Auction House Cumbria
Auction House Cumbria
