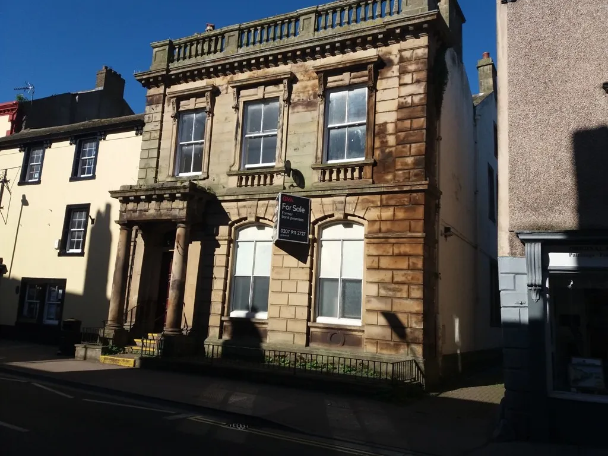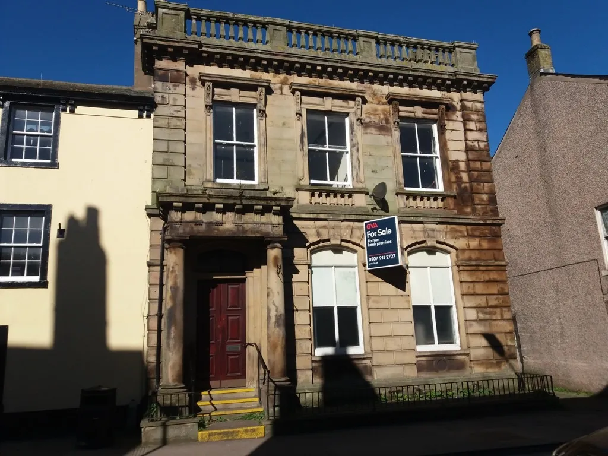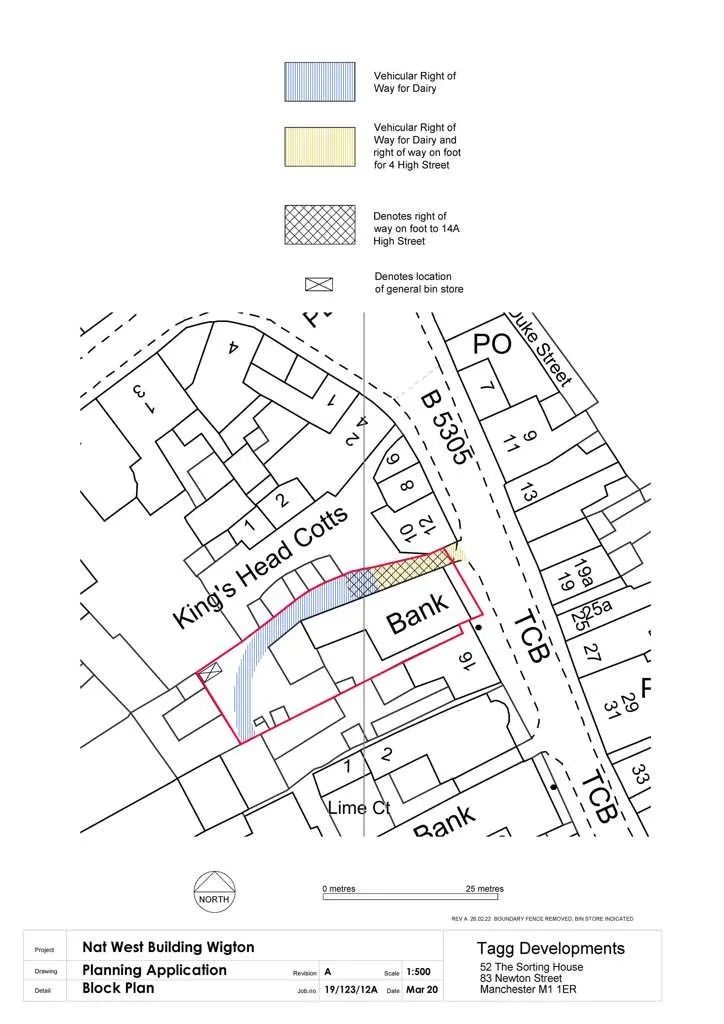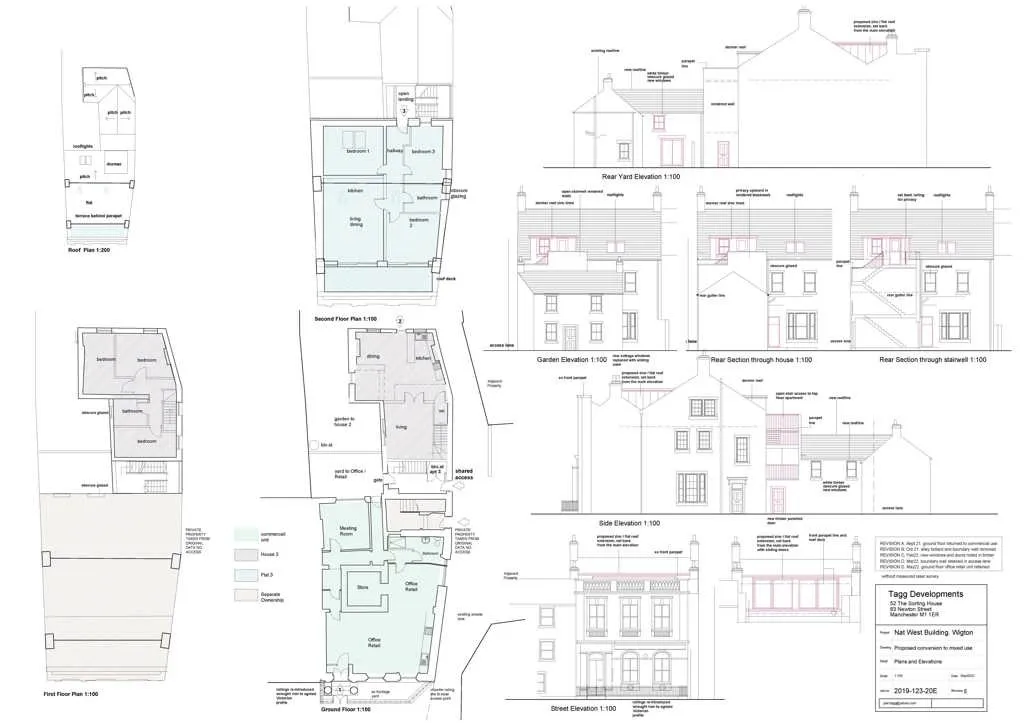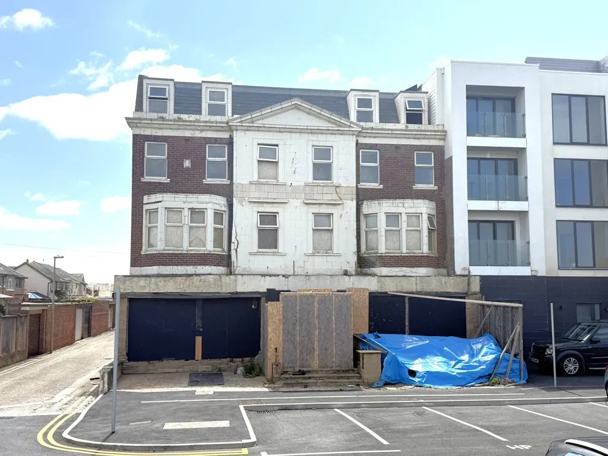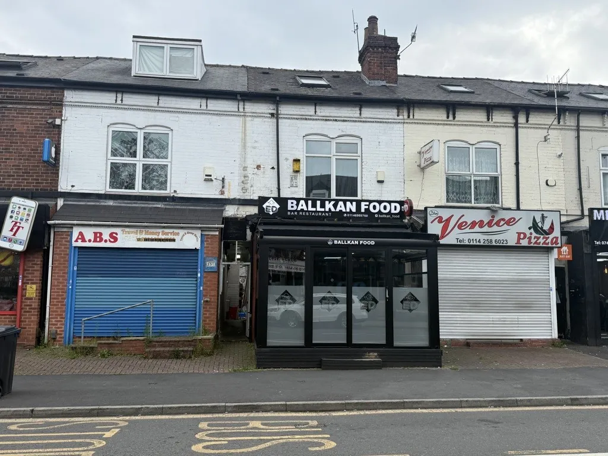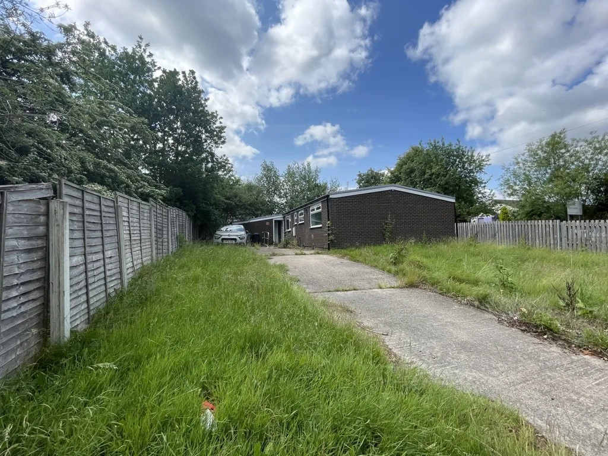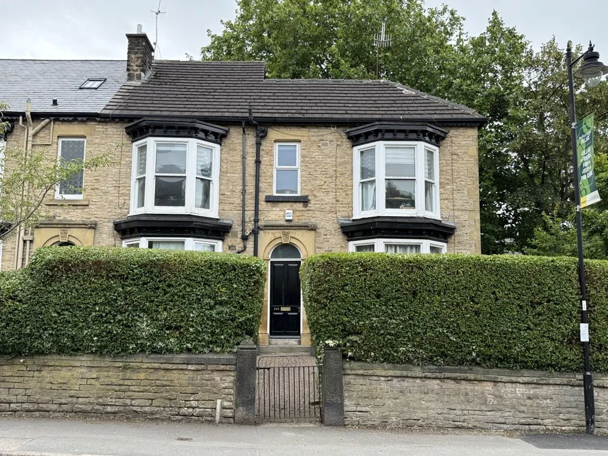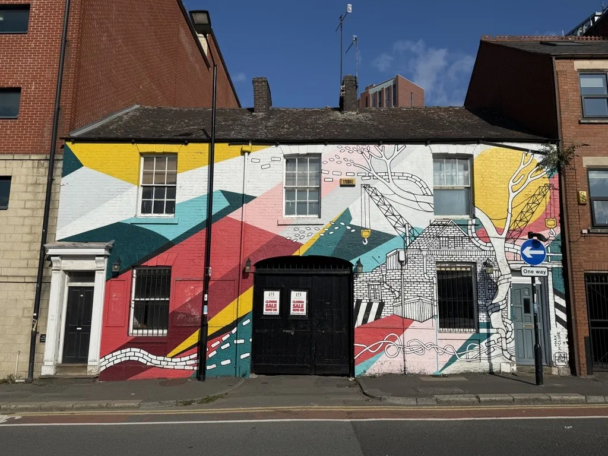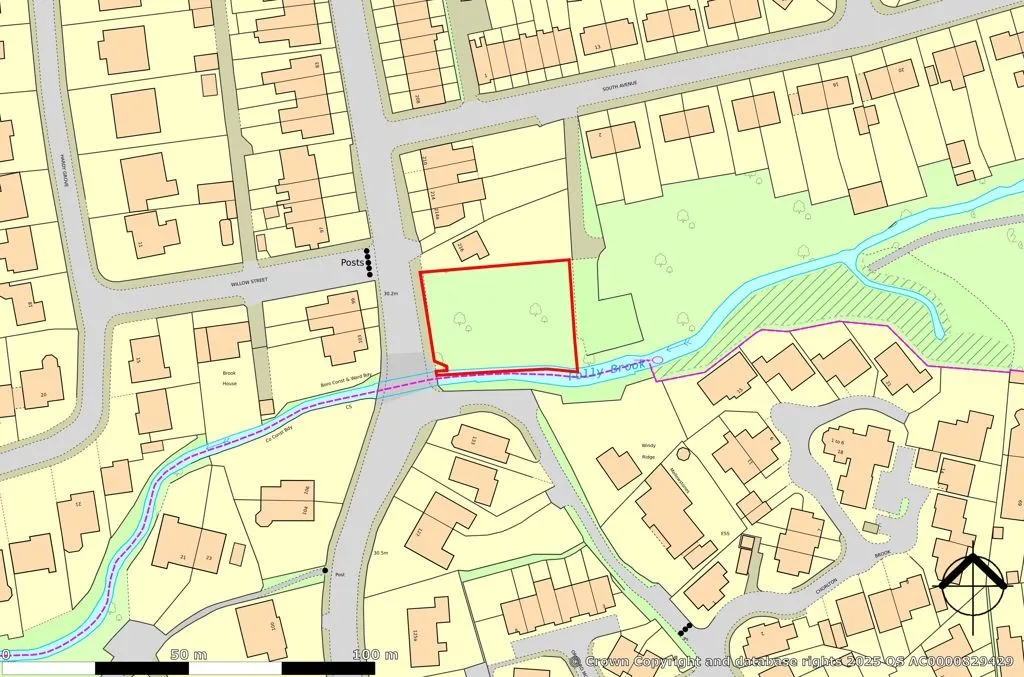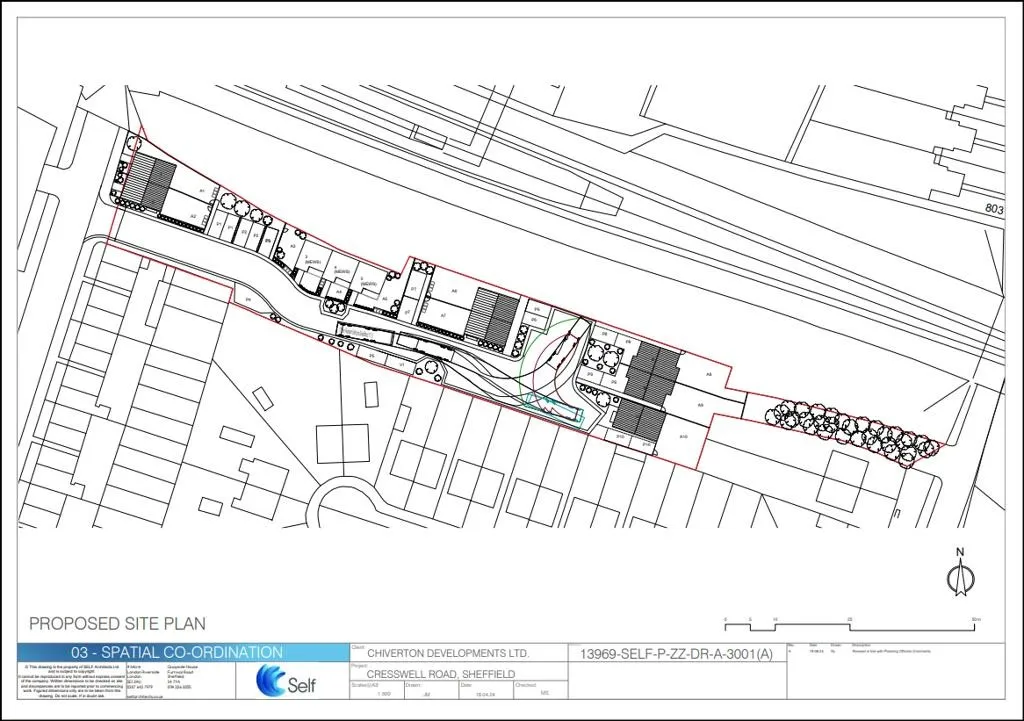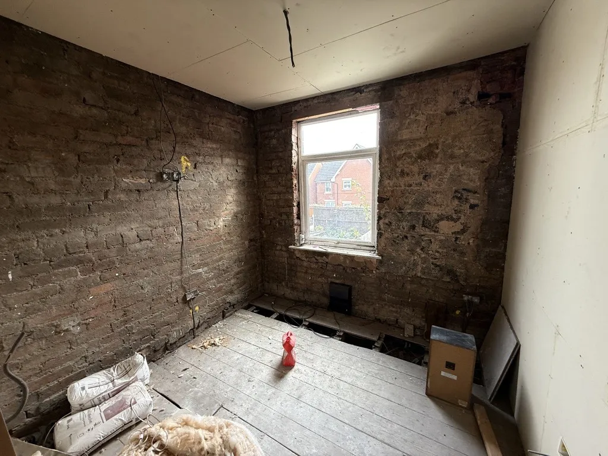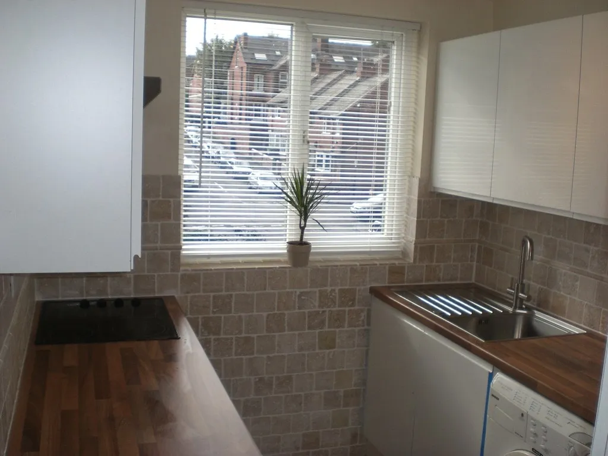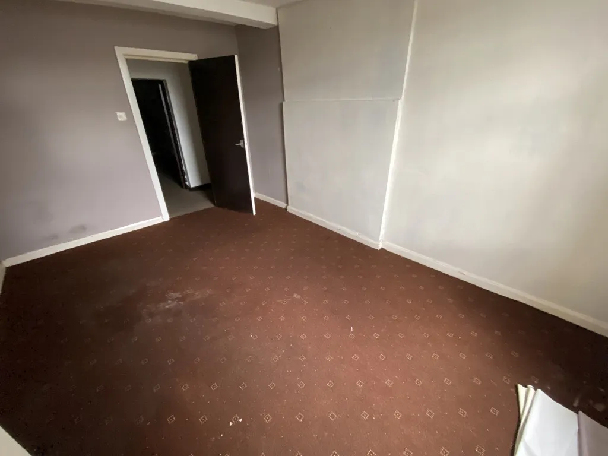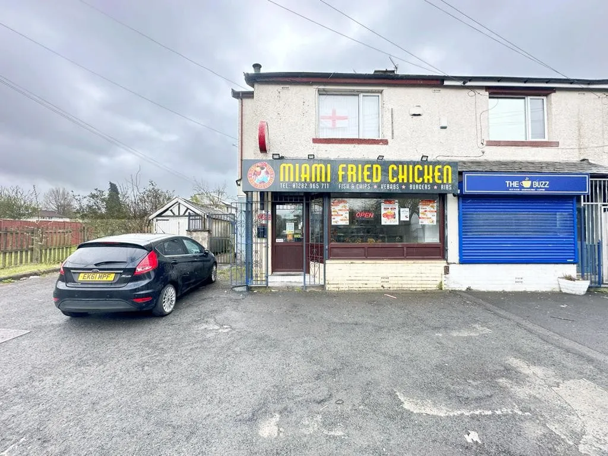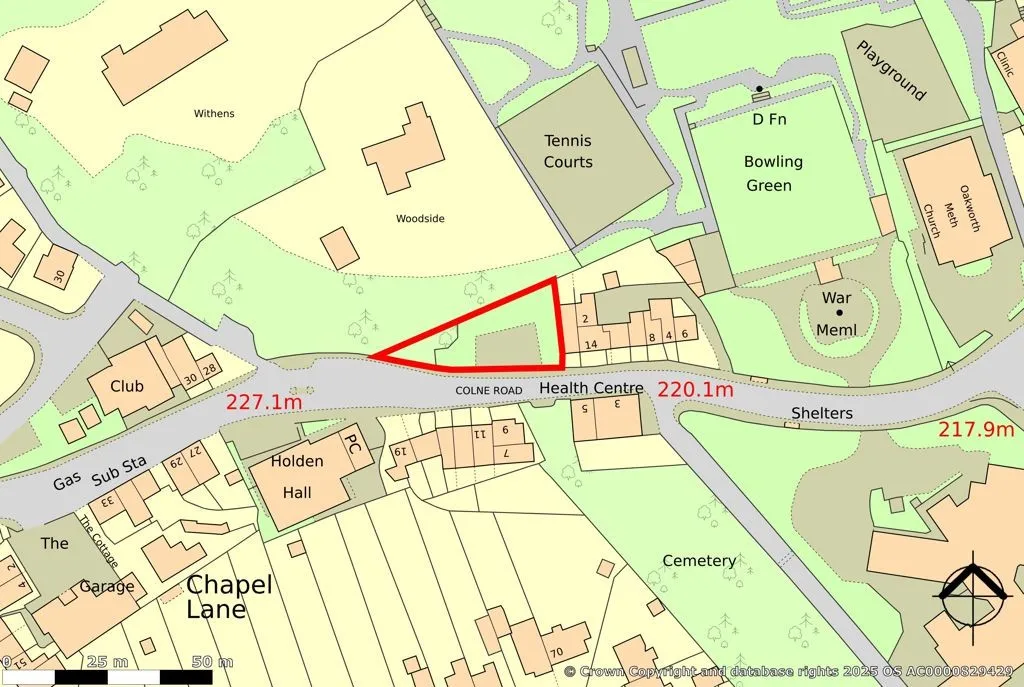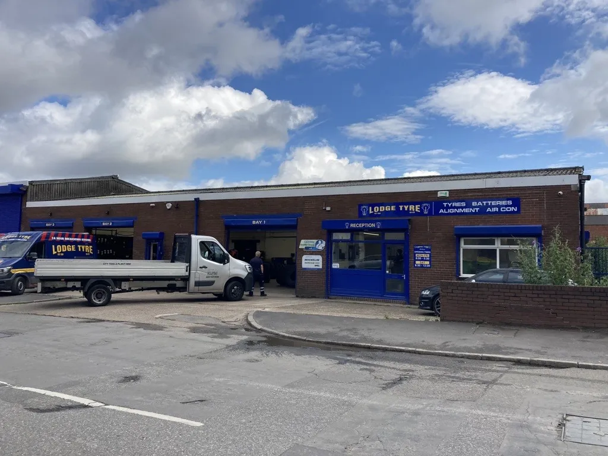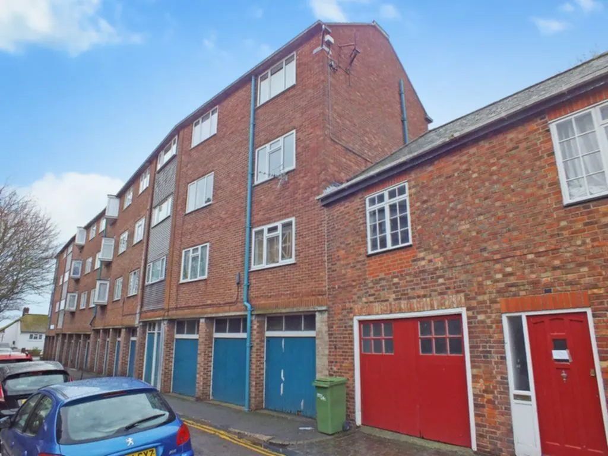A mixed use development opportunity comprising a semi detached building detailing a former banking premises on the ground floor and a four bedroom residential apartment on the first floor. The ground floor extends to approximately 145 Sq.M (1,560 Sq.Ft) and has recently expired planning permission to retain a commercial unit on the ground floor, develop the second floor into another three bedroom apartment, and conversion of the rear of the building into a detached three bedroom dwelling. A full copy of all the plans is included within the legal pack. The property fronts High Street in Wigton which is a market town in Cumbria located approximately 15 miles south west of Carlisle and 8 miles from the Lake District National Park.
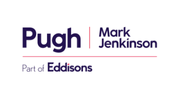 Pugh & Company Limited
Pugh & Company Limited
