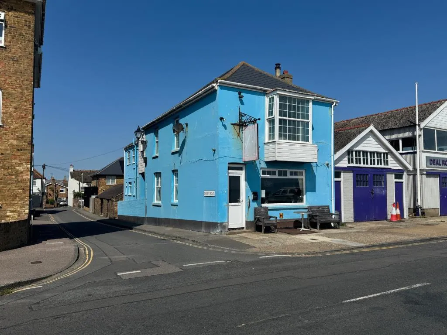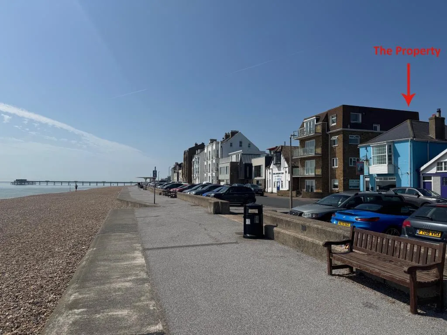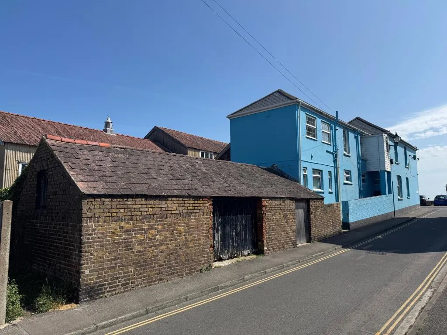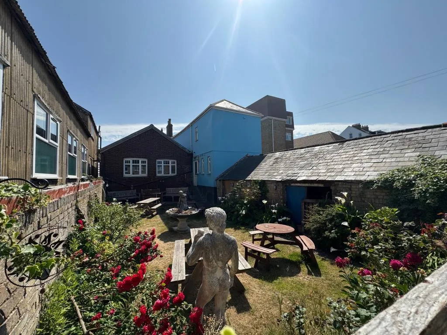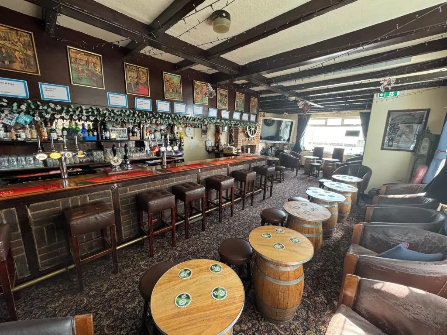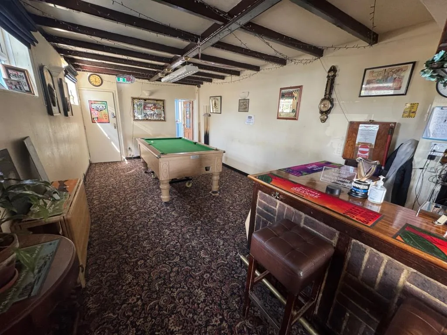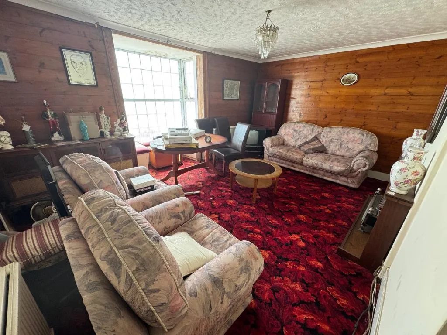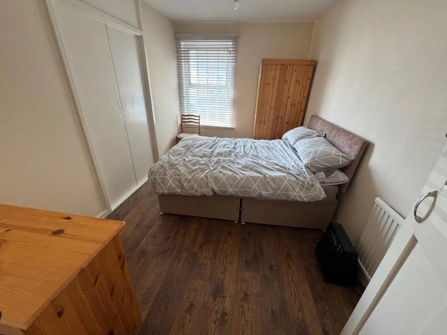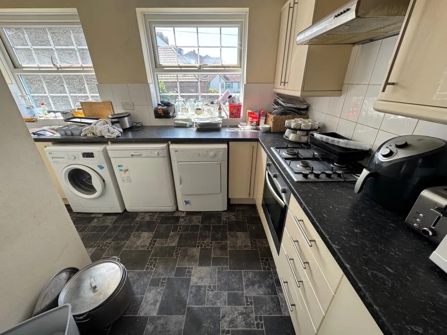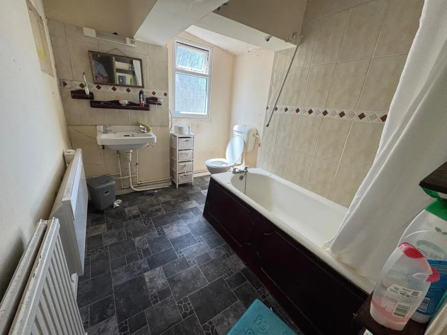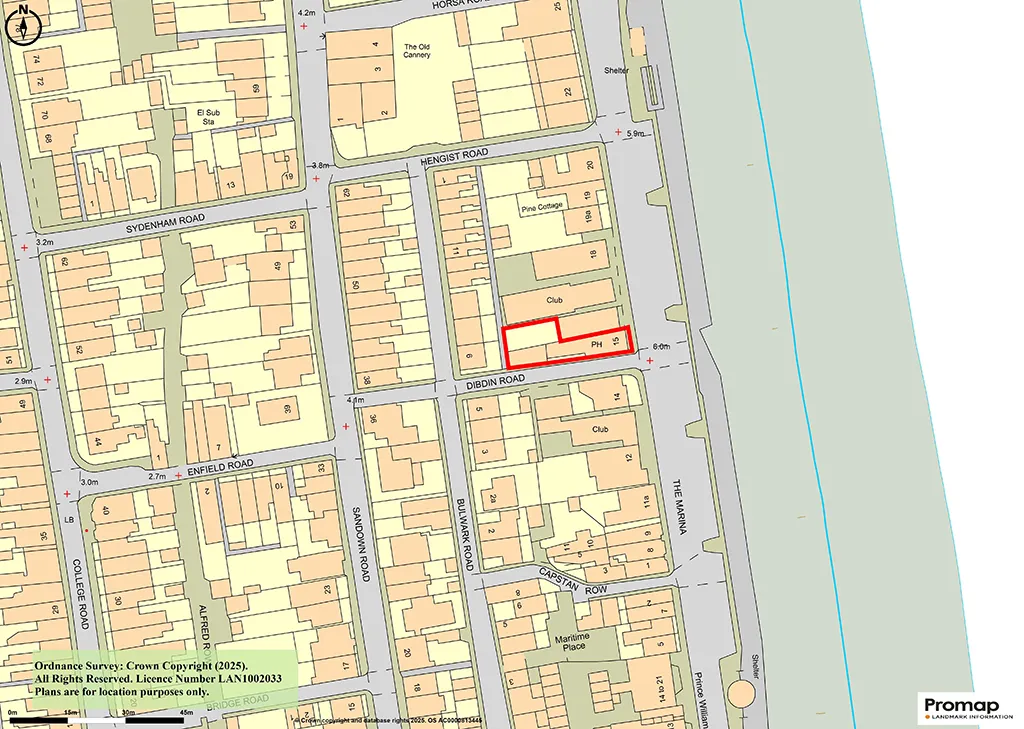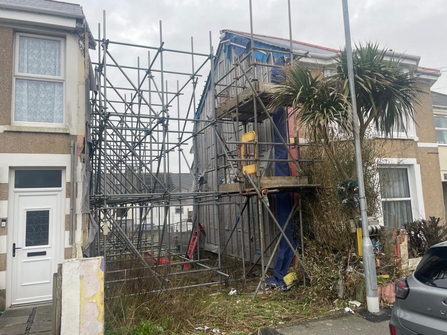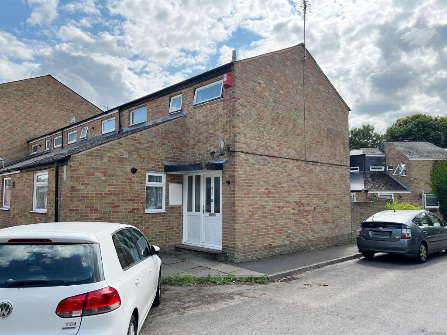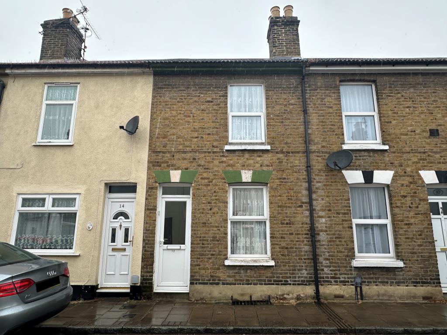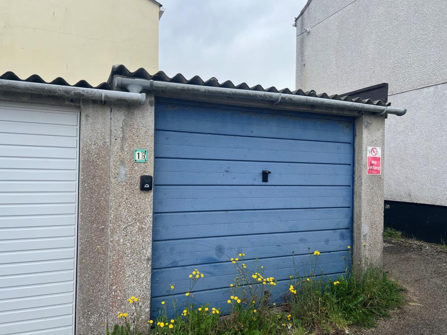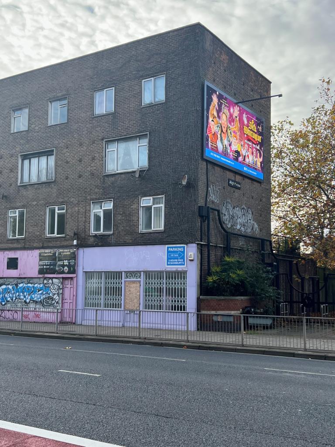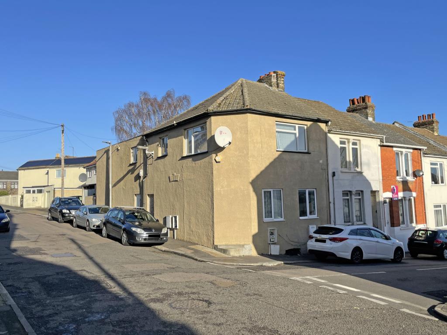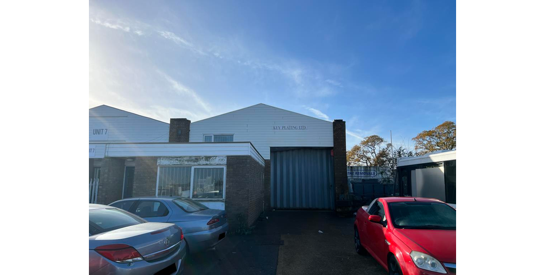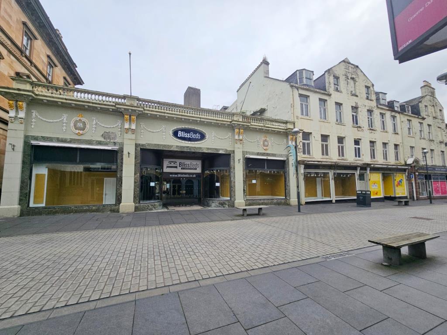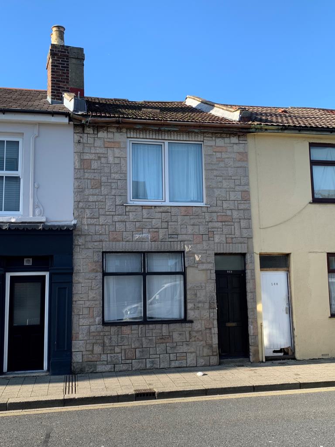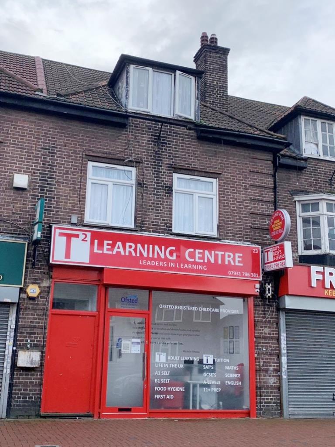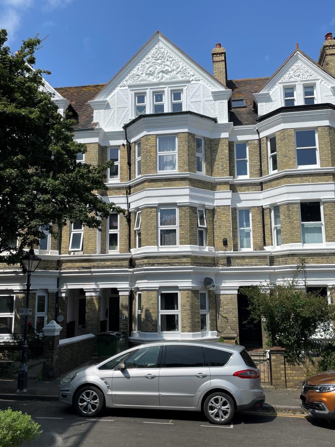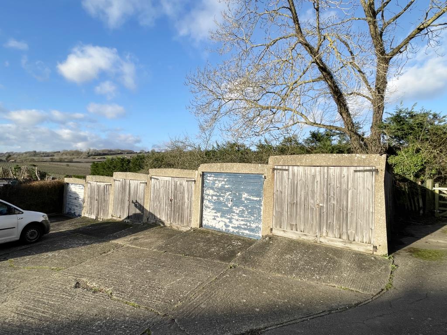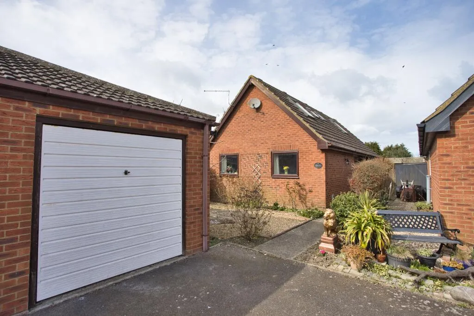Situated on Deal's seafront on the corner with Dibdin Road, The Forester is an end-terrace building comprising a public house on the ground floor, a three-bedroom flat on the first floor, together with an attached single storey building and garden to the rear. It is considered that the property may be suitable for a variety of uses, subject to all necessary consents being obtainable. Equally, the successful purchaser may decide to continue its current use and refurbish the flat. Alternatively, there may be potential to create an additional dwelling with the demolition of the single storey building and use of all/part of the garden, again subject to all necessary consents being obtainable. Local Planning Authority Dover District Council. Tel: 01304 872486. Website: dover.gov.uk. Ground Floor Entrance hall, main bar area with servery. Hatch to cellar via trap door behind the bar. Games area, ladies and gents W.C.s and access to the garden. First Floor Flat Landing/hallway, L-shaped kitchen, living room with square bay to front and sea views, three bedrooms and bathroom/W.C. Council Tax Band B Outside Rear garden incorporating single storey attached building comprising store and log shed. EPC Rating C (60). Total Floor Area 161 sq.m. Freehold with Vacant Possession
 Clive Emson Land & Property Auctioneers
Clive Emson Land & Property Auctioneers
