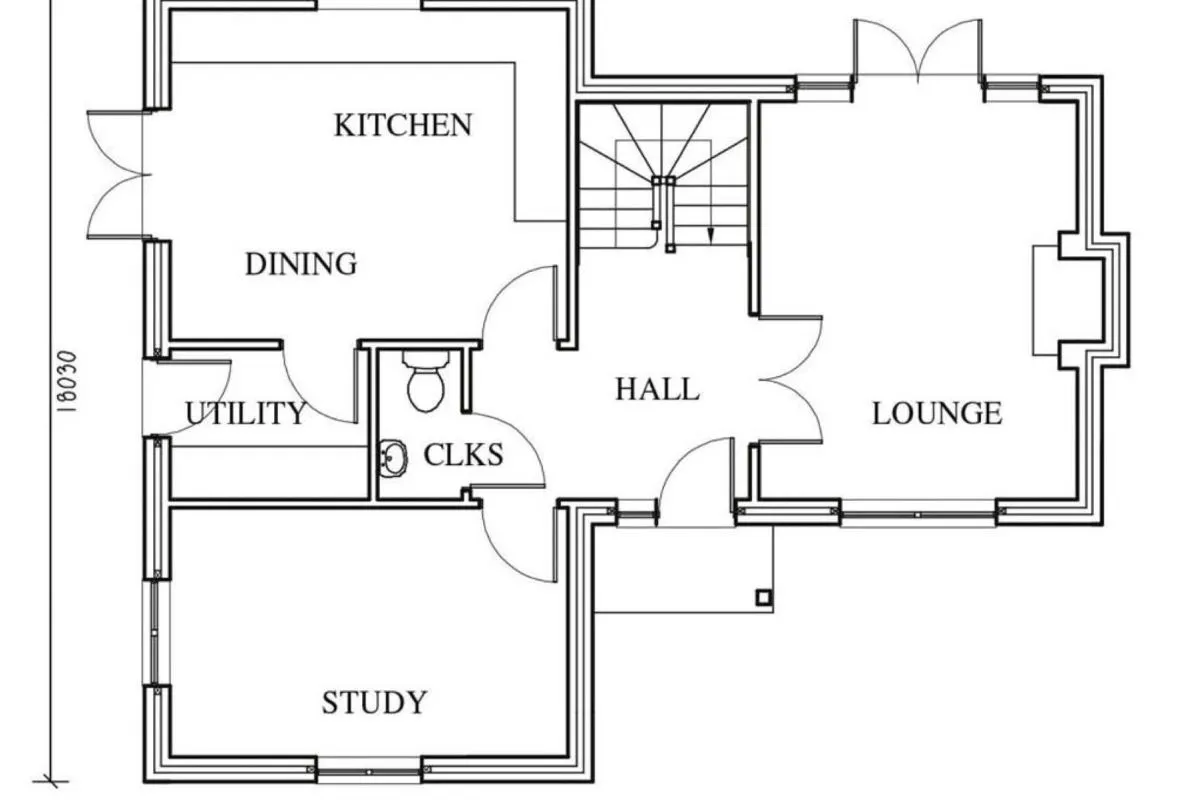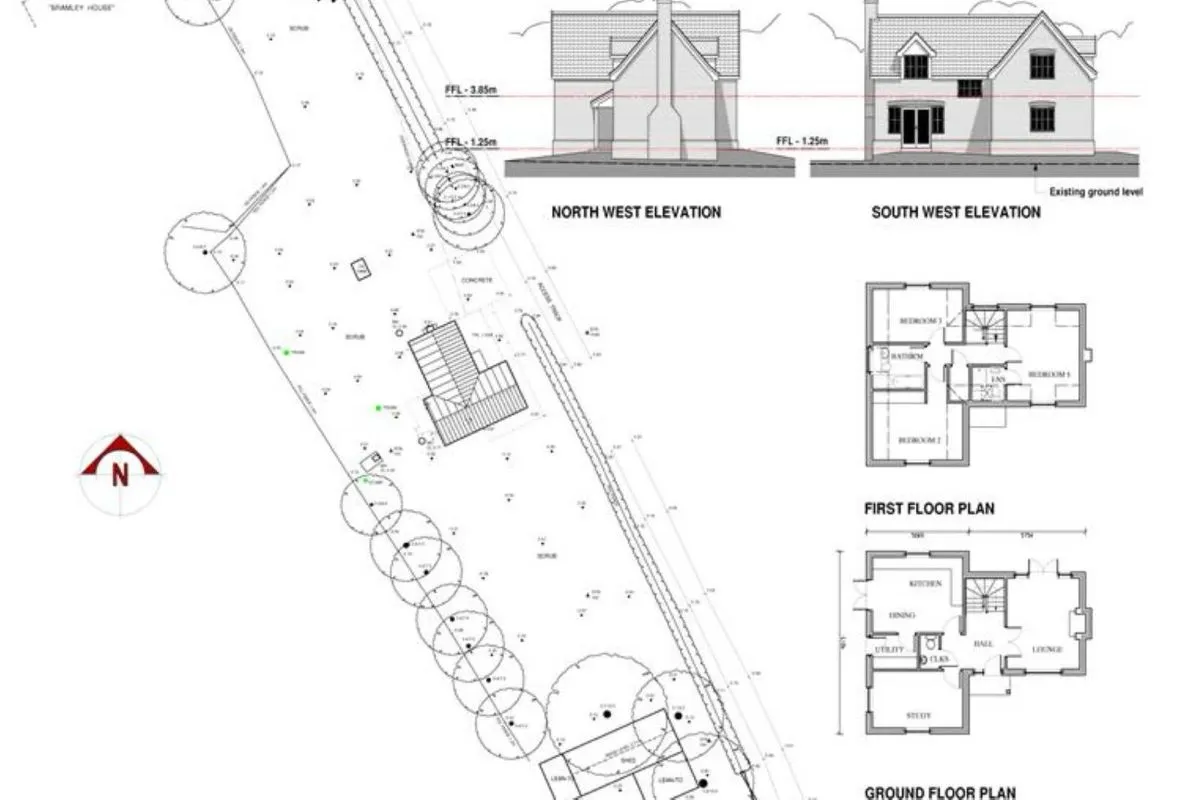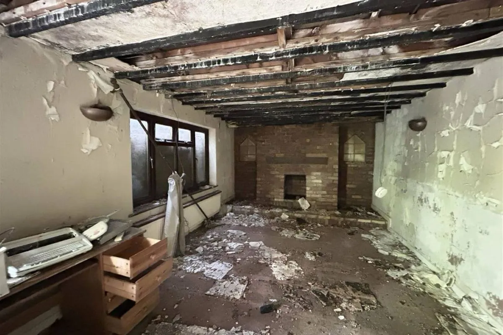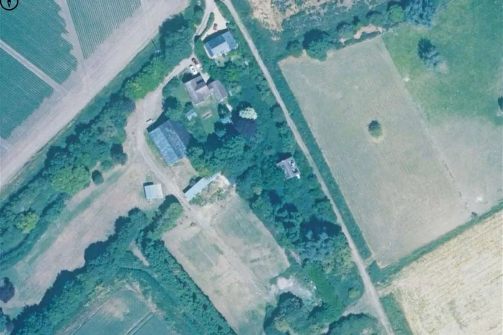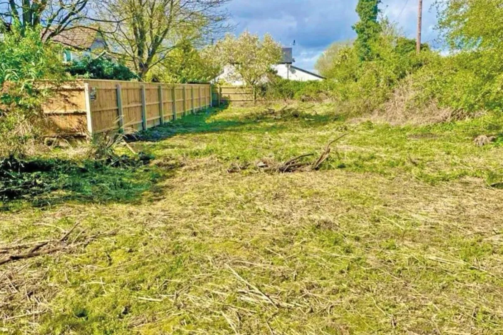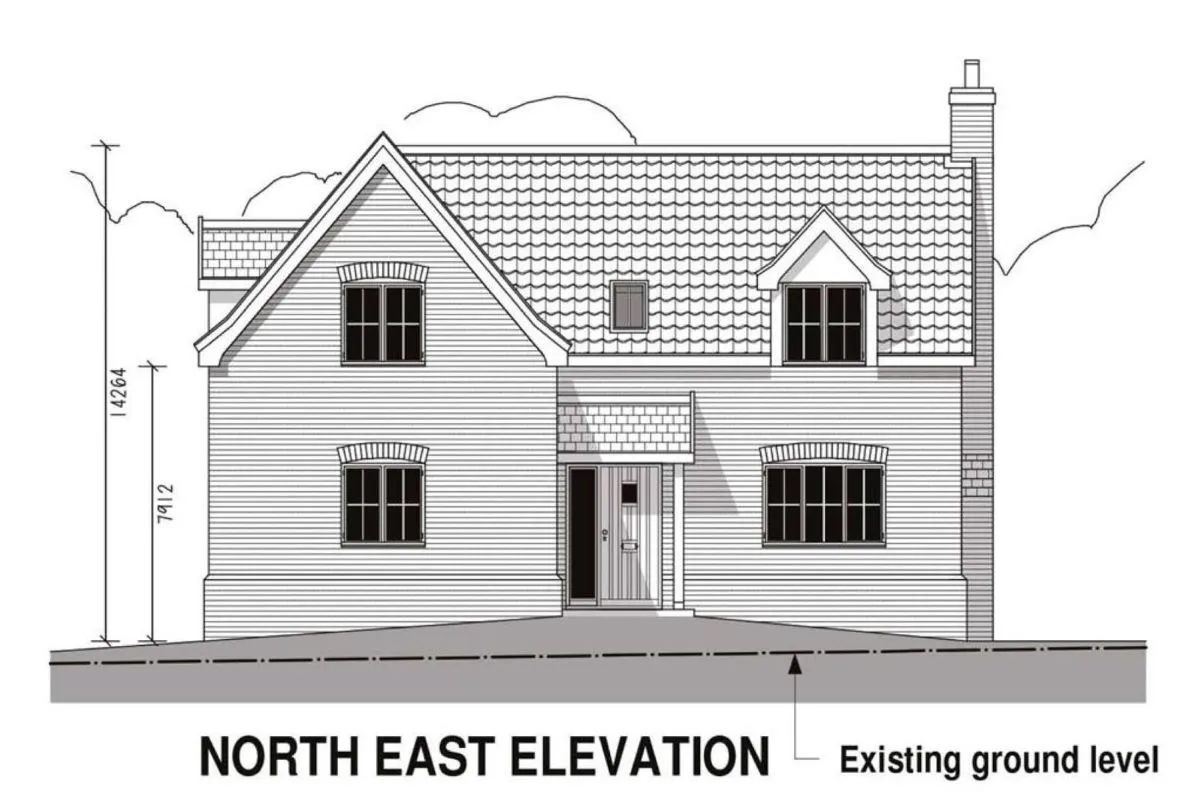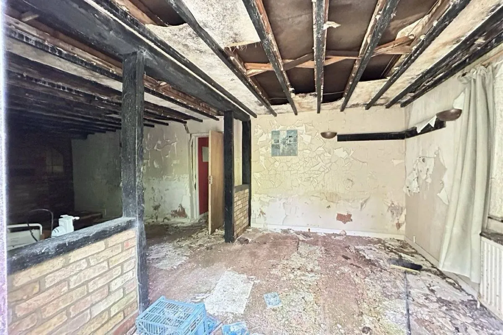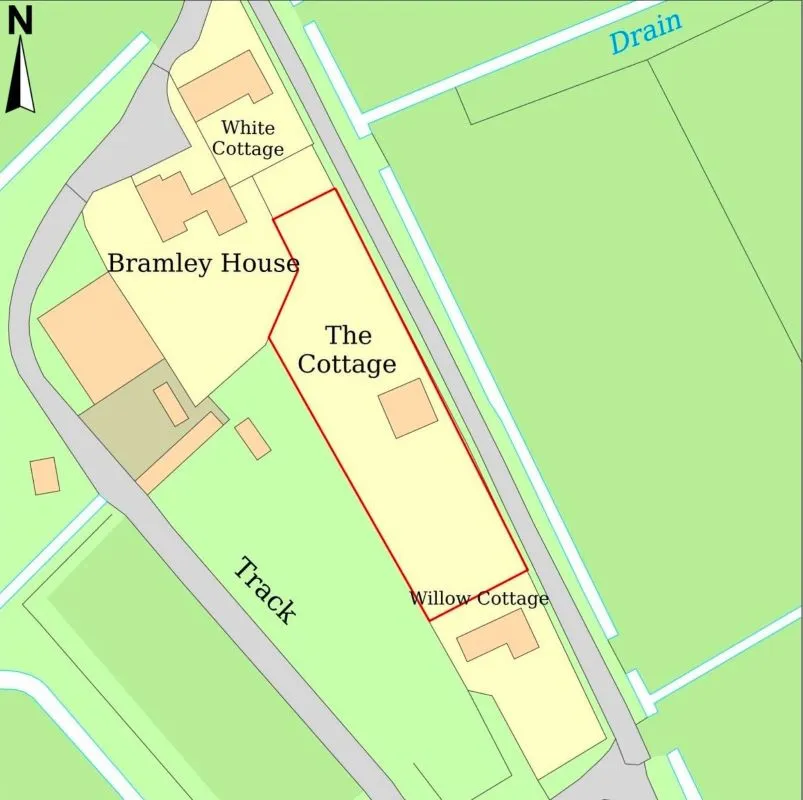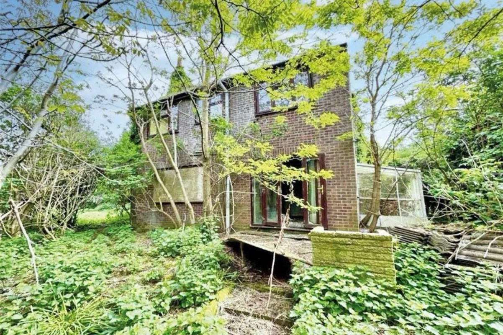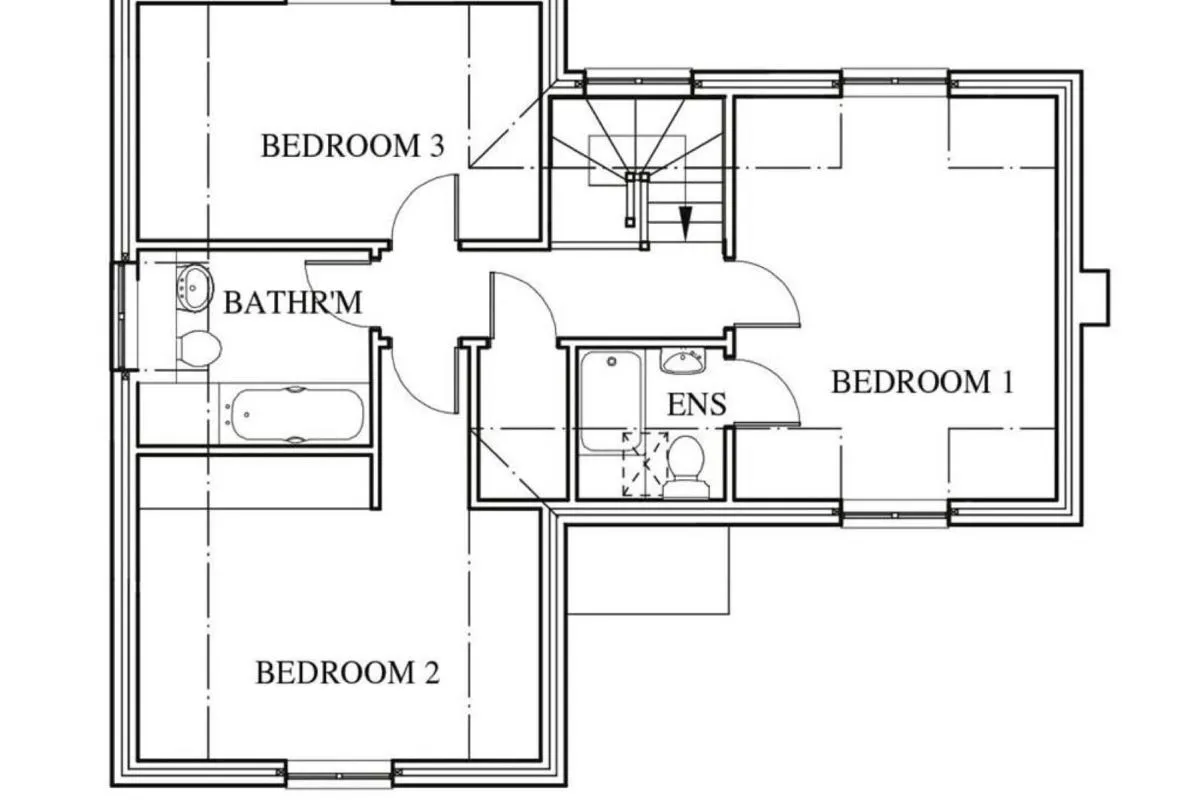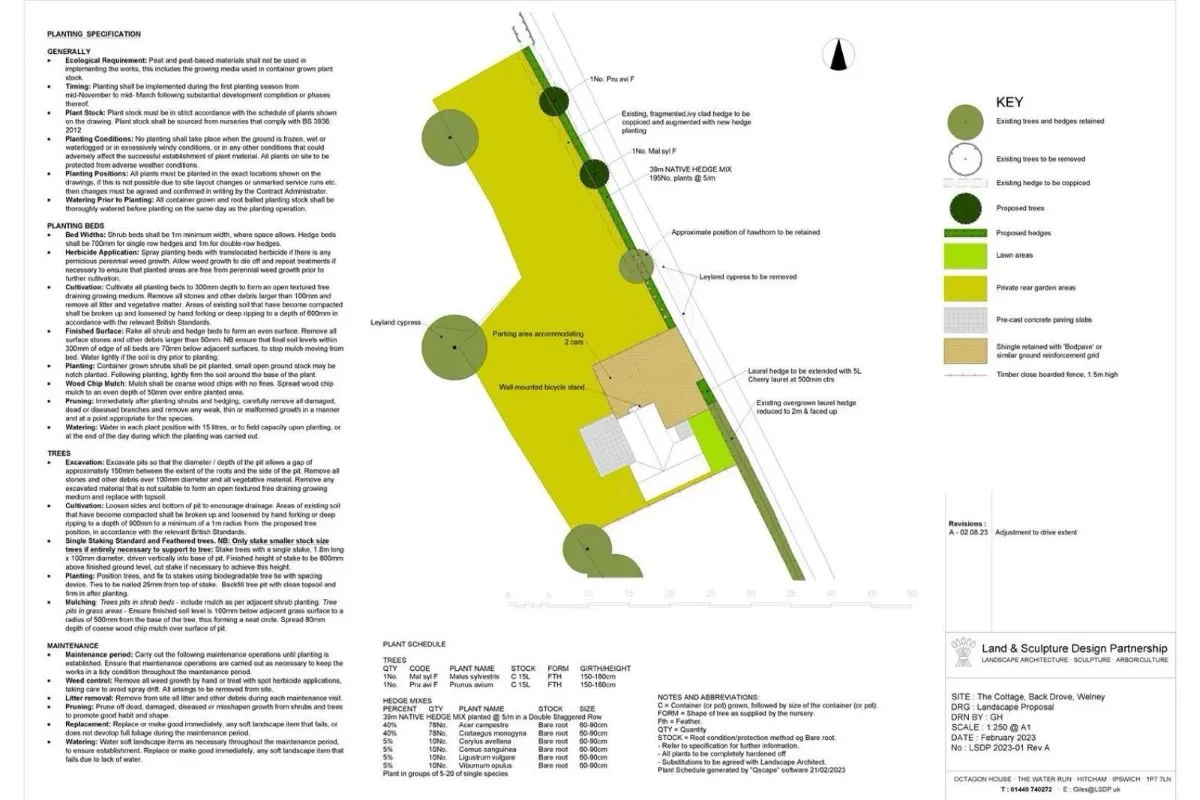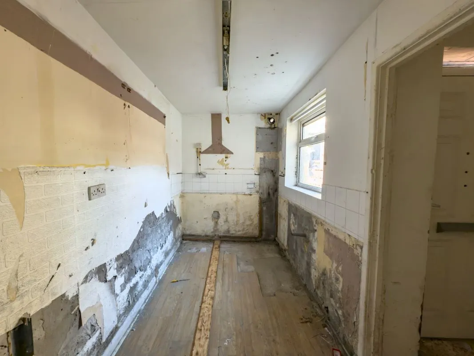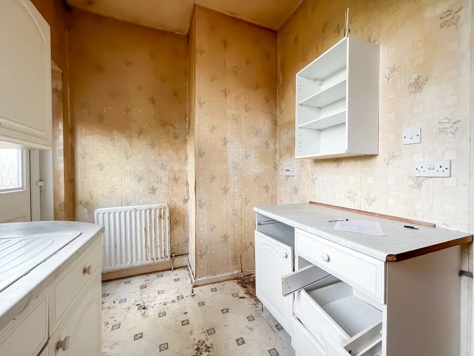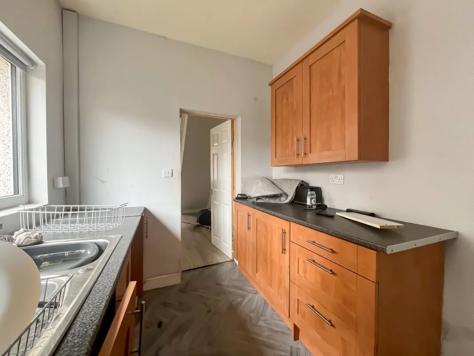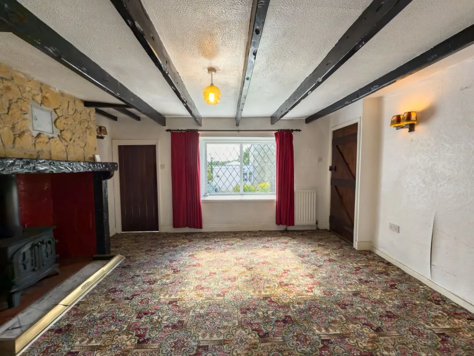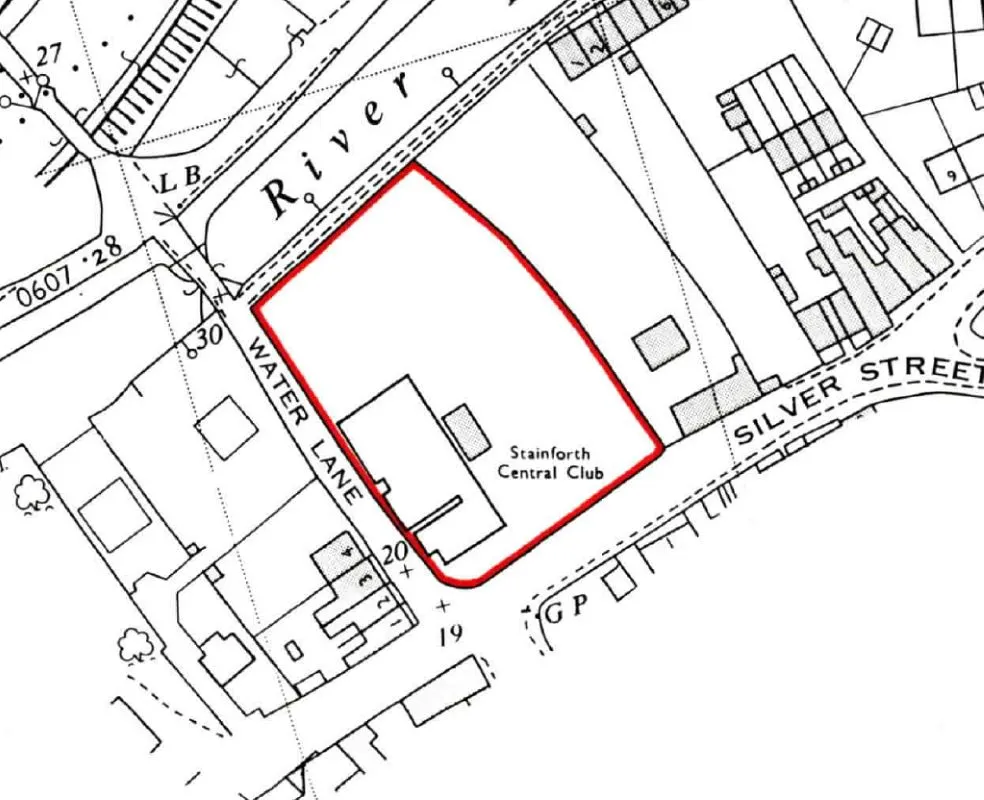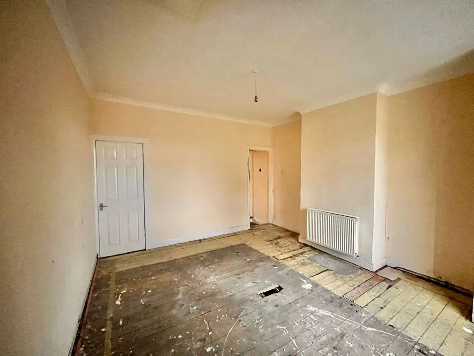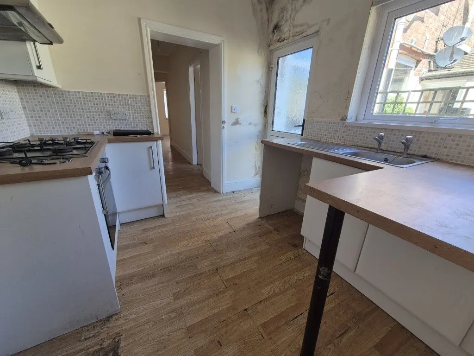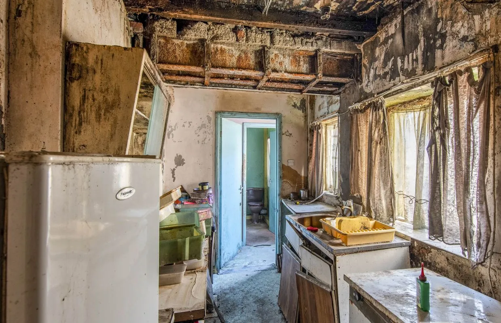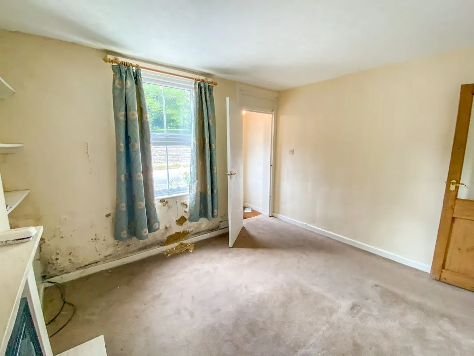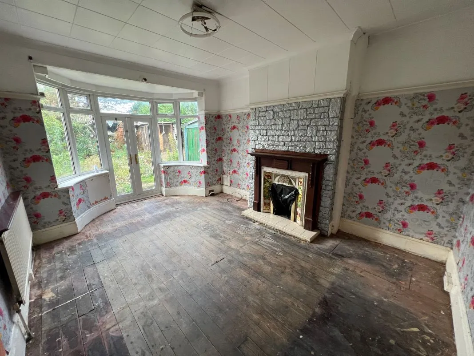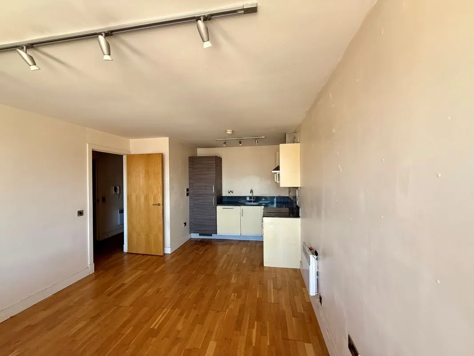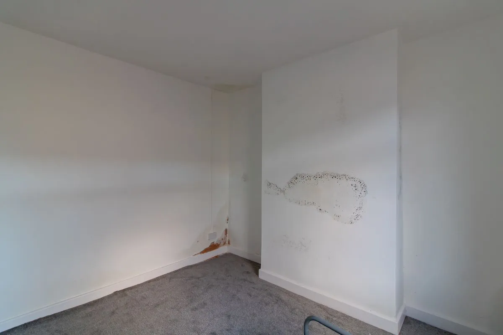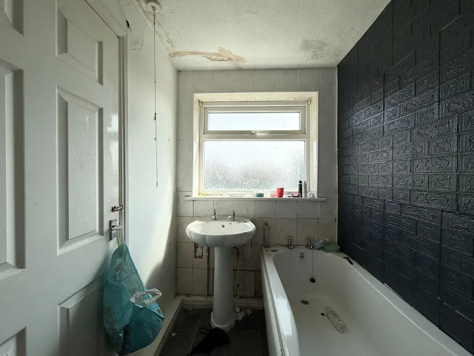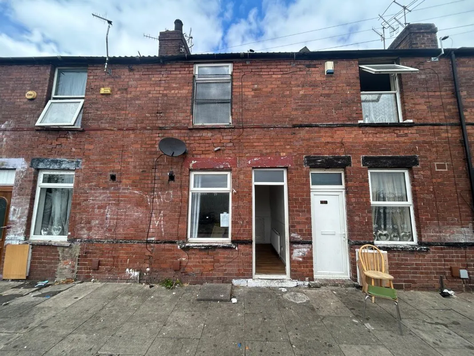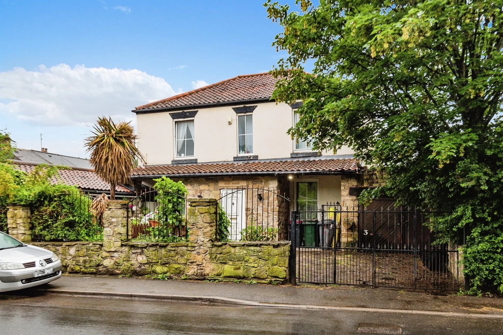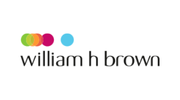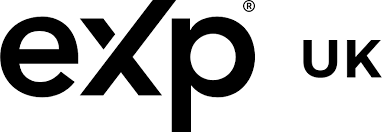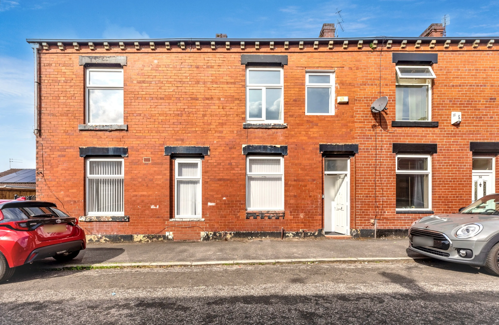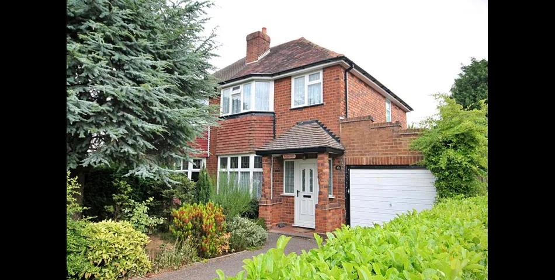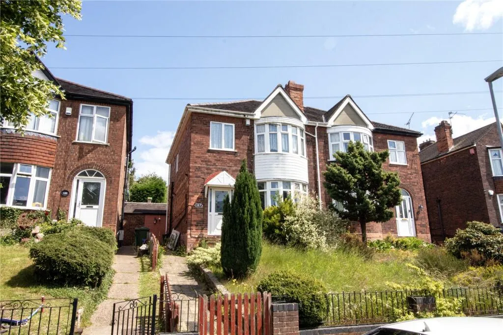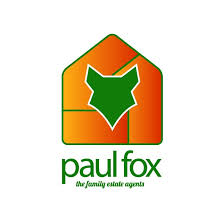The property is located in this idyllic rural setting with Back Drove being a no through road home to a number of dwellings. Welney itself lies off the A1101 with Ely to the south, Wisbech and Downham Market to the north and Peterborough further to the west. The area provides local facilities with more comprehensive services in the nearby towns. The A1101 provides good road links and connects south to the A10 at Littleport. The rail station at Manea is some 15 minutes’ drive from the property and provides connections to Colchester, Peterborough, Stansted Airport and Birmingham New Street. Description: The property sits in a good sized plot providing garden and parking areas. The current building comprises a detached two floor house of brick construction beneath a pitched tiled roof. It has been neglected over a period of time and now requires complete refurbishment or replacement, for which planning permission has been granted. Purchasers can therefore consider the option of renovating and possibly extending the existing dwelling or, implementing the planning permission and demolish the current house and replacing it with a modern newly constructed family dwelling. Planning: If a buyer wishes to redevelop rather than renovate, the property is sold with the benefit of full planning permission with reserved matters granted 3rd October 2023. The original planning was an outline permission, the reserved matters now granted take this now to full permission for the development which would require demolition of the existing house and replacing this with a new detached family home. Full copies of the plans and planning permission are available from the auctioneers and can be downloaded as part of the legal pack. Planning (continued): If this option was taken, the finished development would comprise: First Floor: Master Bedroom with en-suite shower/wc, Two further bedrooms, family bathroom/wc. Ground Floor: Entrance Hall, Reception Room, Study, Open Plan Kitchen/Dining Room, Utility Room, Cloakroom with wc. Outside: Gardens and off Street Parking.
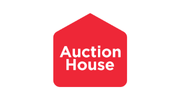 Auction House South Yorkshire
Auction House South Yorkshire
