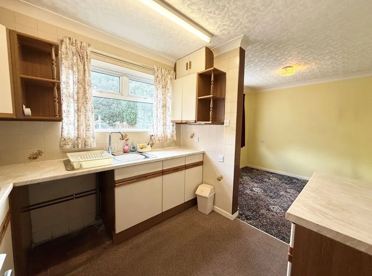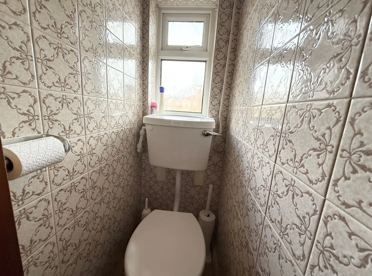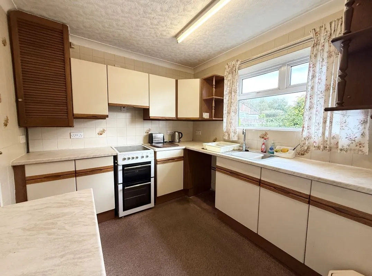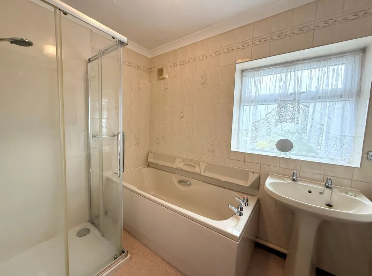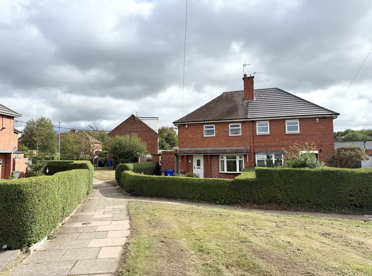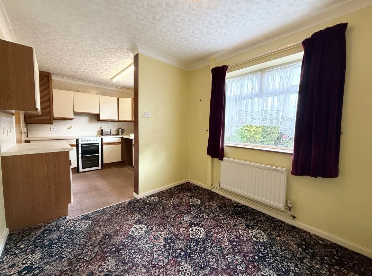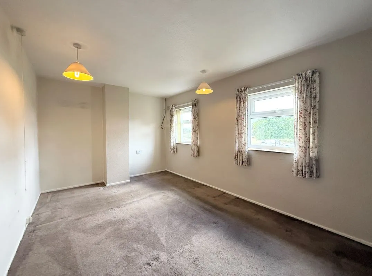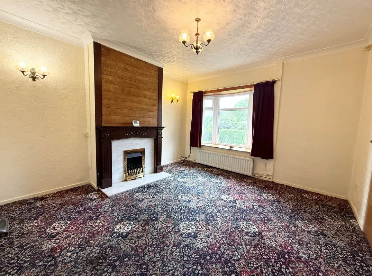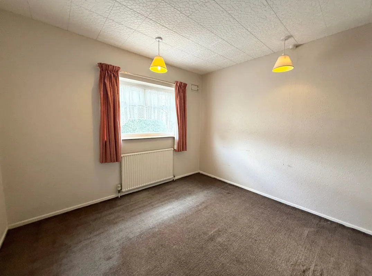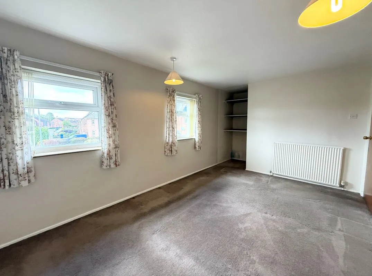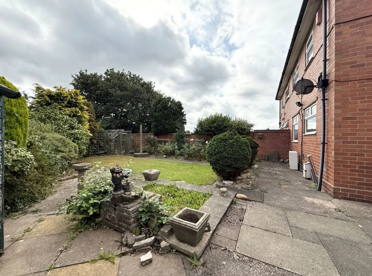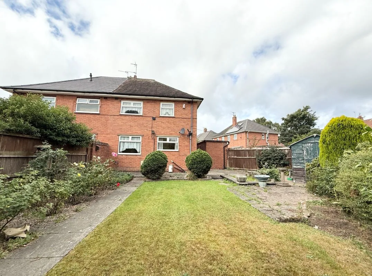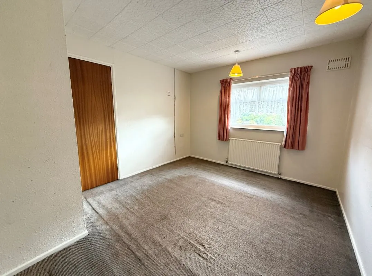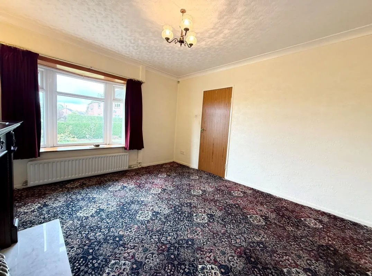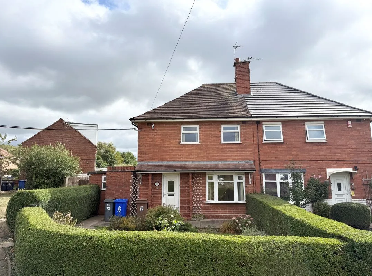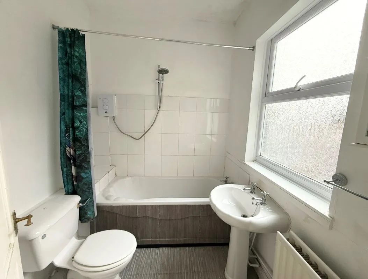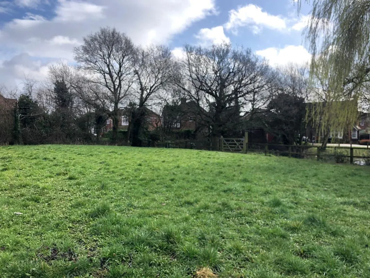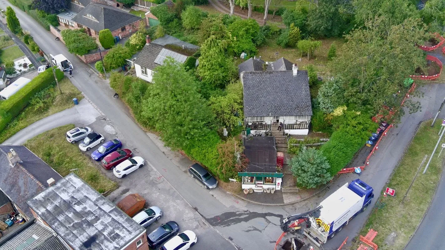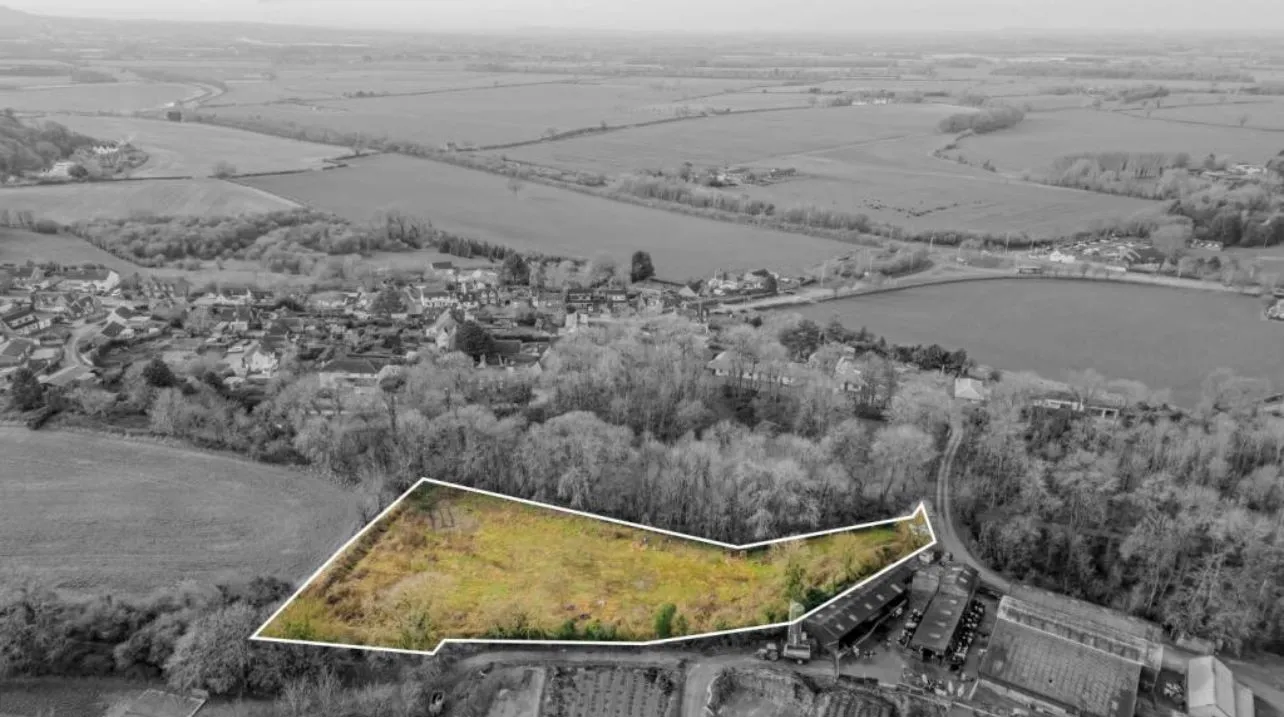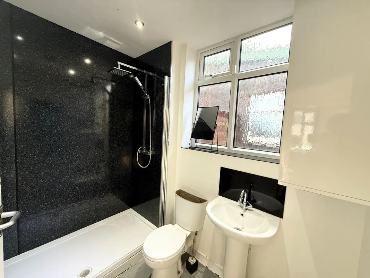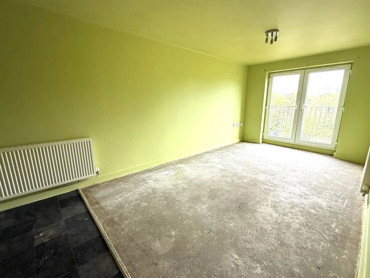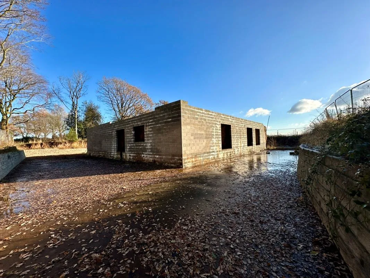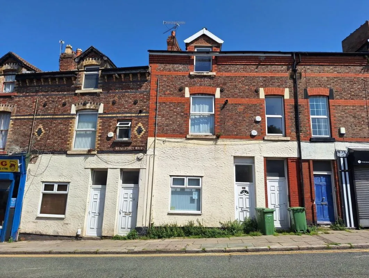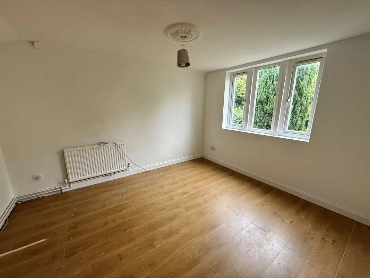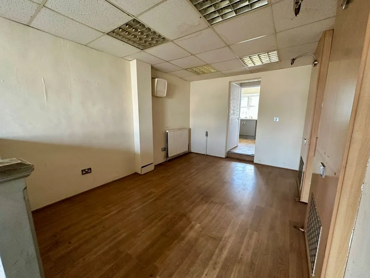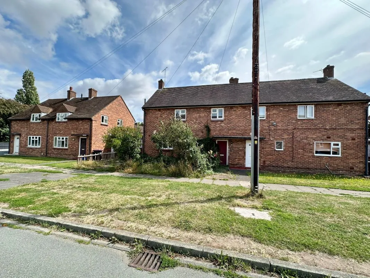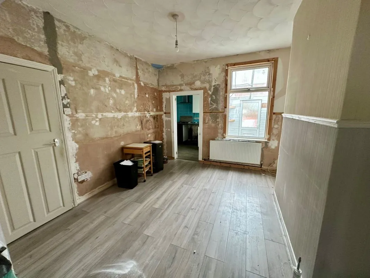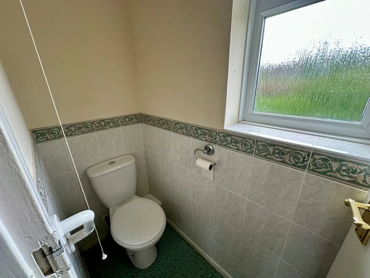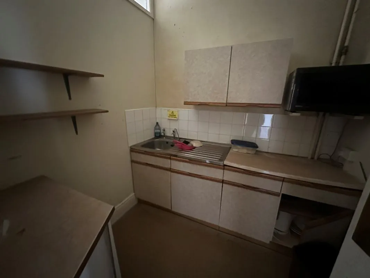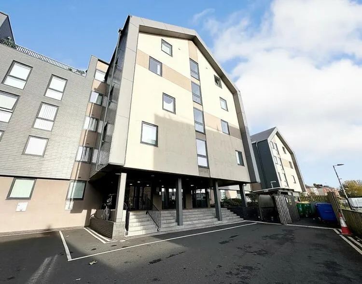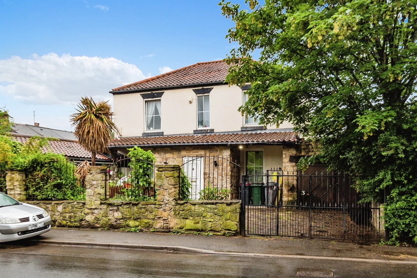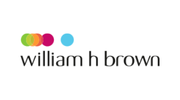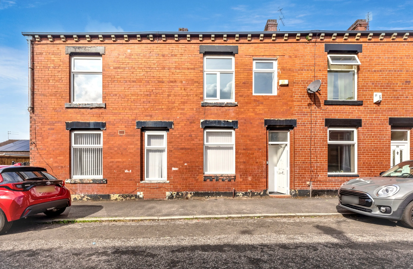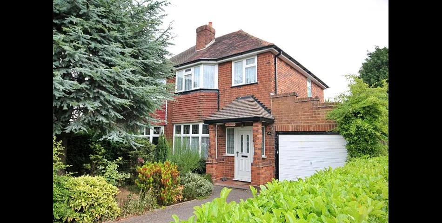2 BED SEMI FOR SALE BY AUCTION 13TH - 14TH OCTOBER FOR SALE VIA ONLINE AUCTION ON MONDAY 13th OCTOBER AT 1PM UNTIL TUESDAY 14th OCTOBER 1PM. OPEN HOUSE EVENT 25TH SEPTEMBER 3.30PM to 4.00PM OPEN HOUSE EVENT 2ND OCTOBER 3.30PM to 4.00PM IF YOU ARE ATTENDING AN OPEN HOUSE YOU WILL NEED TO CONFIRM AND CAN BE ALLOCATED A VIEWING SLOT IF APPLICANTS DO NOT CONFIRM THE OPEN HOUSE WILL NOT BE ATTENDED BOOK YOUR VIEWING BY EMAIL, PHONE OR THE AUCTION HOUSE WEBSITE A traditional semi-detached house with two bedrooms and a first floor bathroom! This property has gas central heating from a combi boiler as well as UPVC double glazing. For more information contact us This property is located in Meir close to local schools, shops and major road networks M6 and A50 and A500. PLEASE NOTE No appliances have been tested by Auction House. Any measurements are approximate. We recommend any would be bidders conduct their own due diligence in good time prior to the auction taking place. IMPORTANT INFORMATION Buying at auction is a contractual commitment, you are legally obliged to buy the lot on the terms of the sale memorandum at the price you bid. If you are the successful bidder, you are required to pay the deposit and auction fees immediately. As agent for the seller, we treat any failure to satisfy your obligations as your repudiation of the contract and the seller may then have a claim against you for breach of contract. You must not bid unless you wish to be bound by the common conditions of auction. Any purchasers choosing to buy without viewing in person are doing so at their own risk and acknowledge that the auctioneer will not be held responsible for any issues that may arise due to them being unintentionally missed from the video or sales particulars. GROUND FLOOR ENTRANCE HALL UPVC double glazed front door and window. Radiator. Stairs to the first floor. Under stairs storage cupboard. UPVC double glazed external rear door. LOUNGE 12'10 x 11'6 (3.91m x 3.51m) Fitted carpet. Double radiator. UPVC double glazed bow window with fitted vertical blinds. Feature fireplace with living flame effect gas fire. Door leading into the... KITCHEN/DINER 18'2 x 8'7 (5.54m x 2.62m) DINNING ROOM 8'10 x 8'7 (2.69m x 2.62m) Fitted carpet. Double radiator. UPVC double glazed window. Open archway leading into the... KITCHEN 8'10 x 8'7 (2.69m x 2.62m) Fitted carpet. UPVC double glazed window. Tiled walls. Wall cupboards, base units and worktops. Concealed Baxi gas combi boiler. FIRST FLOOR LANDING Fitted stair and landing carpets. Storage cupboard with shelving. Access to the loft. BEDROOM ONE 14'11 + recess x 9'5 (4.55m + recess x 2.87m) Fitted carpet. Radiator. Two UPVC double glazed windows with fitted vertical blinds. BEDROOM TWO 12'1 x 9'10 (3.68m x 3.00m) Fitted carpet. Radiator. UPVC double glazed window. BATHROOM 7'11 x 5'5 (2.41m x 1.65m) Panelled bath, pedestal wash basin and walk in shower. Tiled walls. Radiator. UPVC double glazed window. Extractor. W/C Tiled walls. White low level wc. UPVC double glazed window. EXTERIOR There is a pleasant mainly lawned front garden behind a privet hedge. The delightful fenced rear garden with lawn, rose garden, established shrubs, greenhouse and shed as well as a brick outbuilding with power.
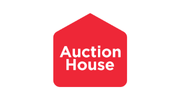 Auction House Staffordshire
Auction House Staffordshire
