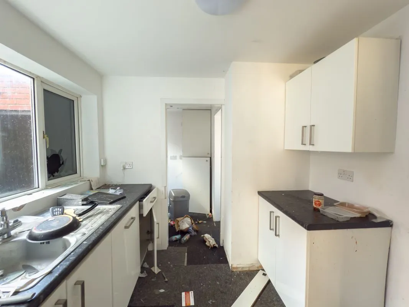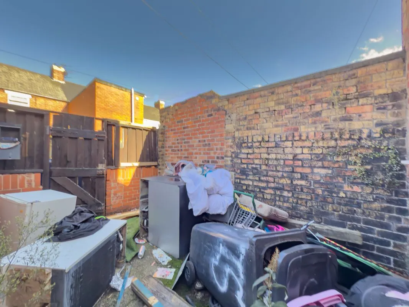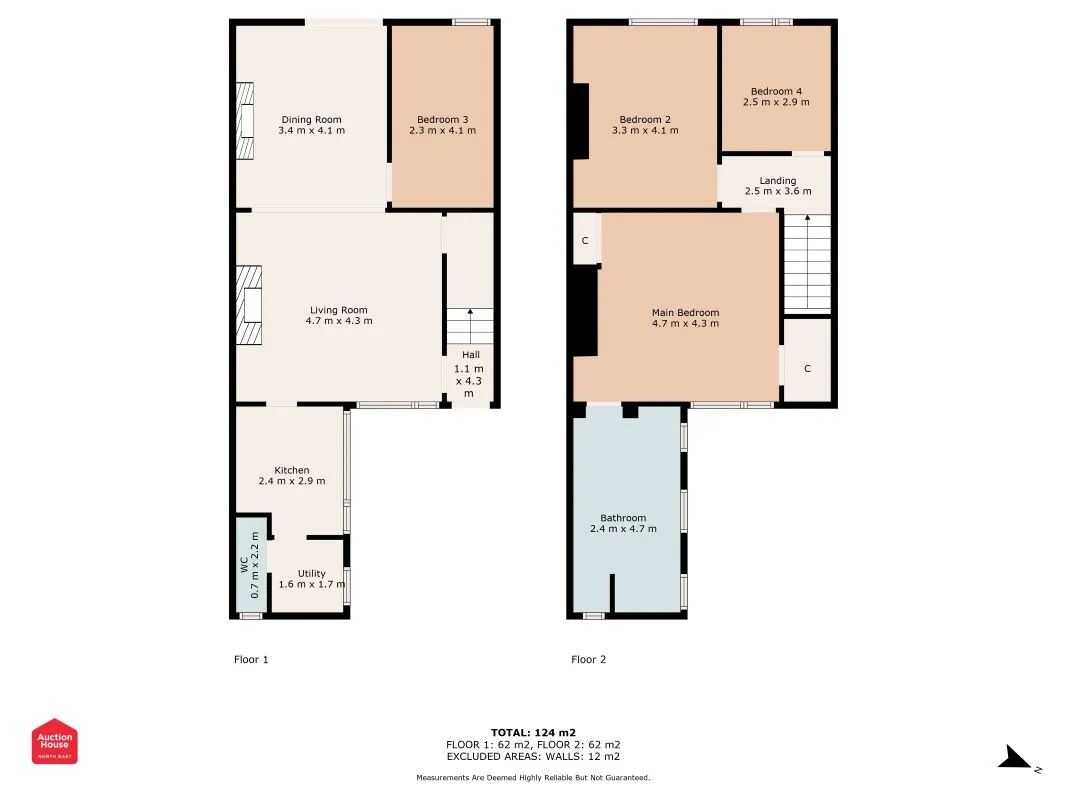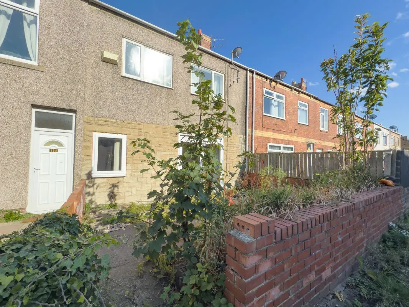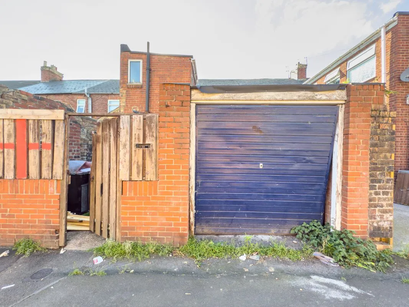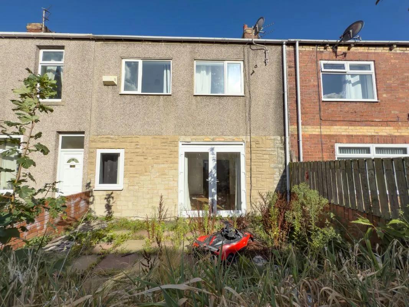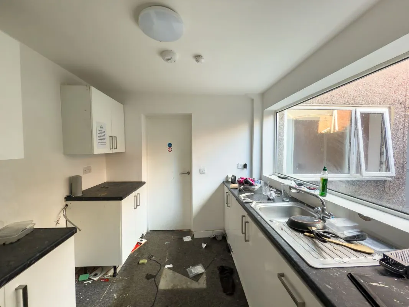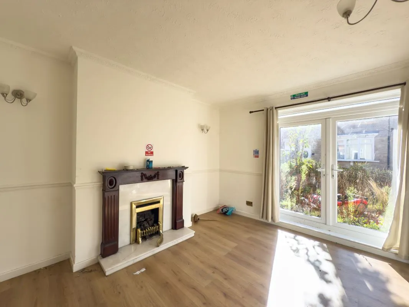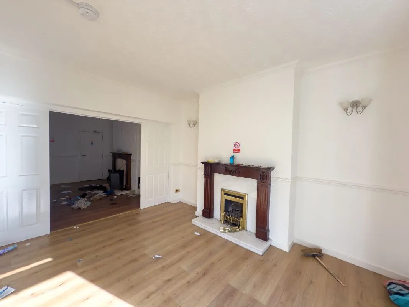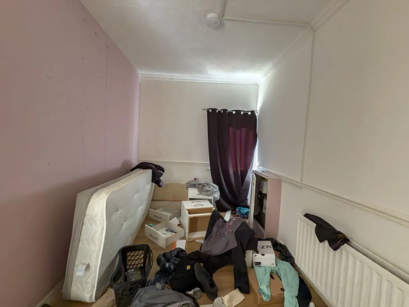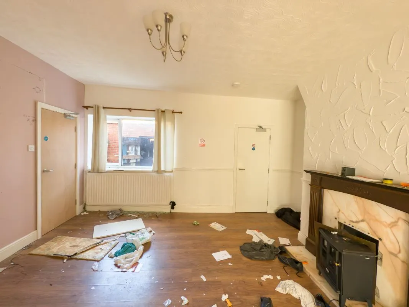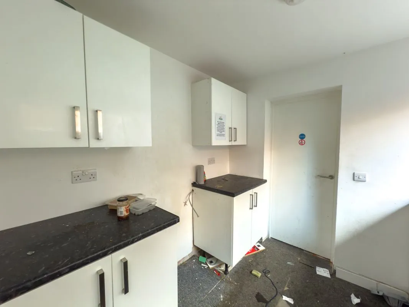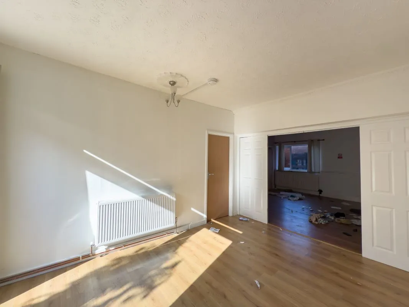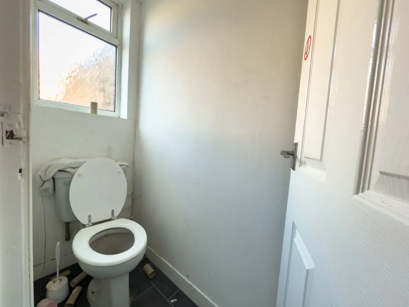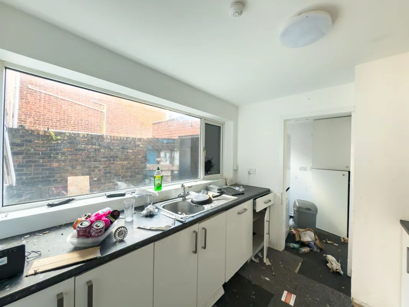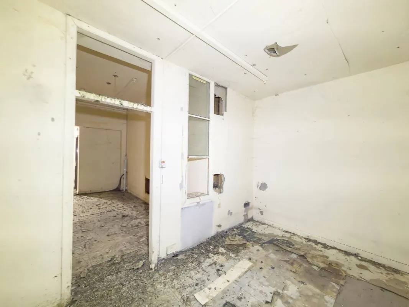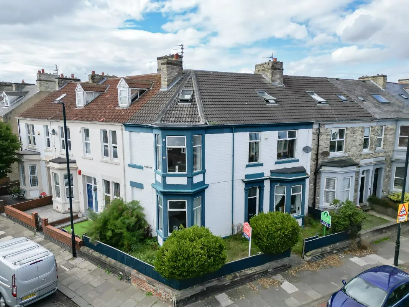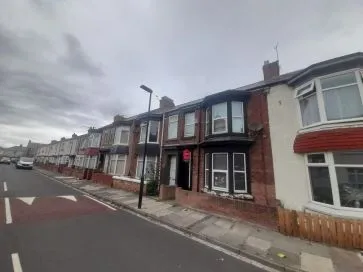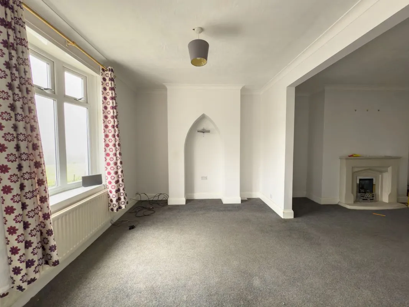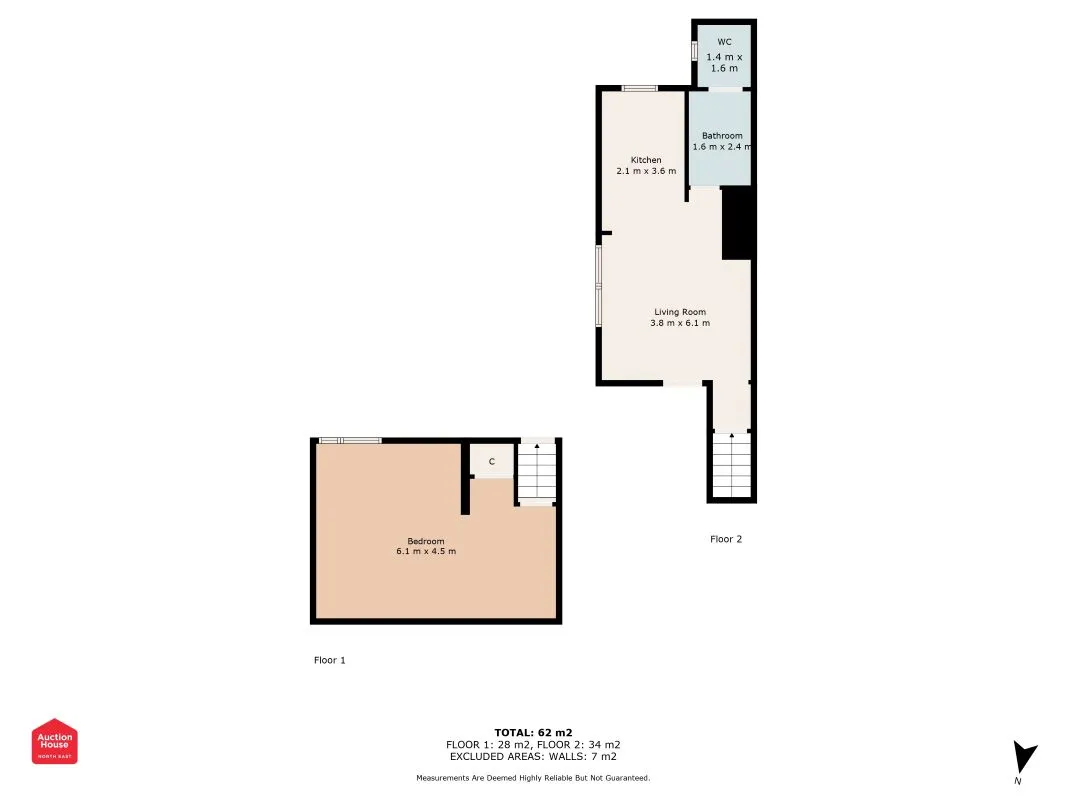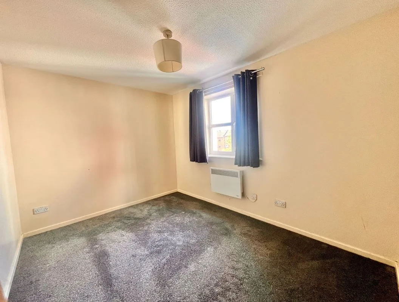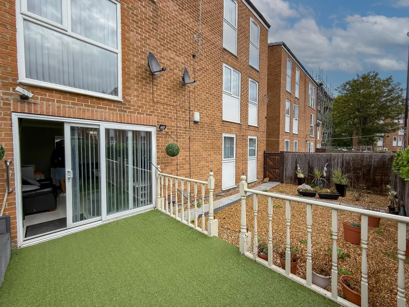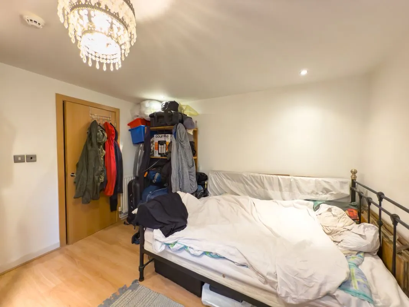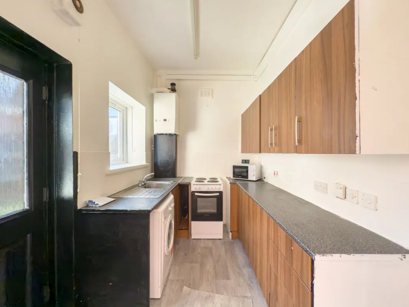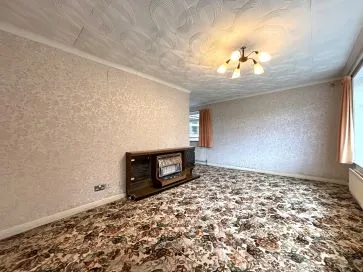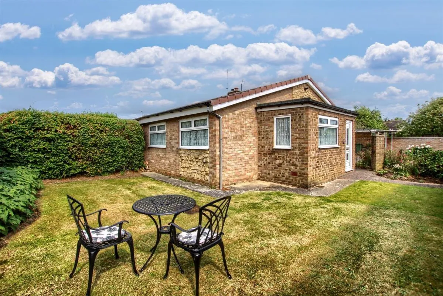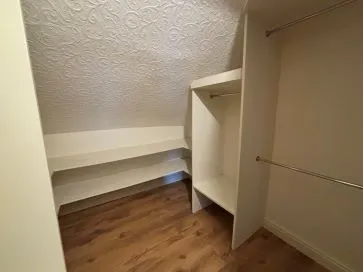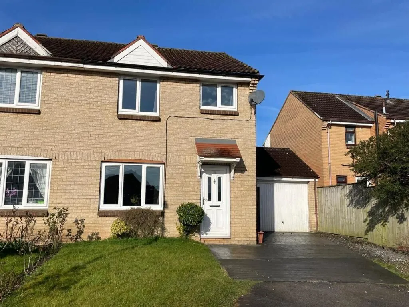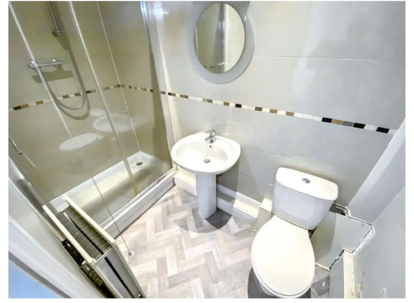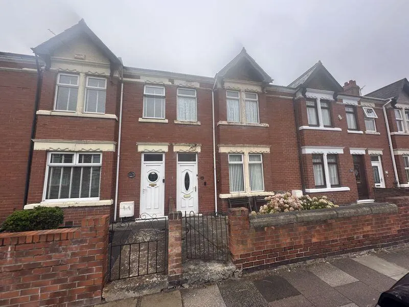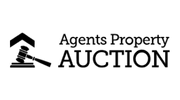A substantial mid-terrace property arranged over two floors and offering excellent potential as a licensed HMO or spacious family home, subject to the necessary works and approvals. The property is currently configured as a four-bedroom HMO with communal living areas, a fitted kitchen, utility room with WC, first-floor bathroom, and a rear yard with garage access. The layout (see floor plan) provides: Ground Floor: Entrance hall, living room, dining room, kitchen, utility, WC, and one bedroom. First Floor: Three further bedrooms, landing, and large bathroom. Exterior: Rear yard with access to garage/store, and a walled garden area. The house is in need of full renovation throughout, offering a blank canvas for investors and developers to add value. Once modernised, the property presents strong rental potential in an area popular with both families and tenants seeking shared accommodation. Located within walking distance of Ashington town centre, local shops, schools, and public transport links, this property is well-positioned for both investment and resale. Total Approx. Floor Area: 124 m² (1,335 sq ft) EPC Rating: C This is an excellent opportunity for buyers looking for a renovation project with significant potential uplift once refurbished.
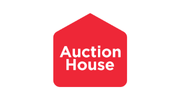 Auction House North East
Auction House North East
