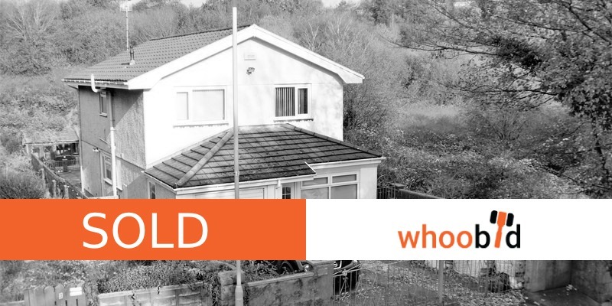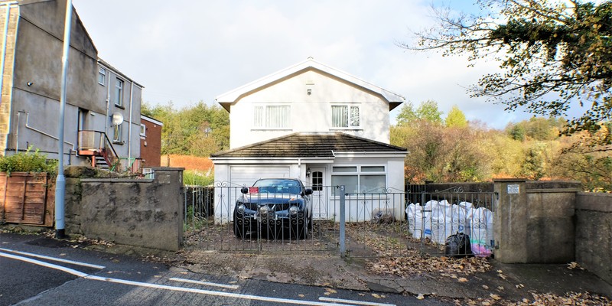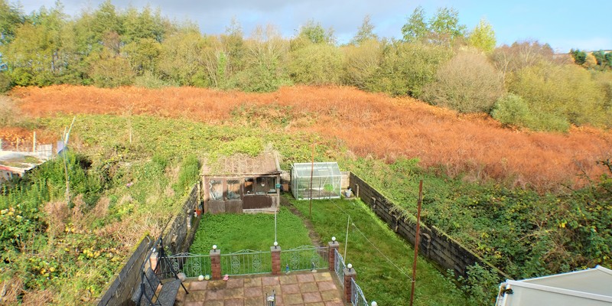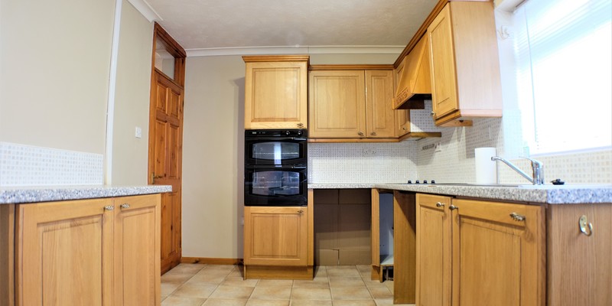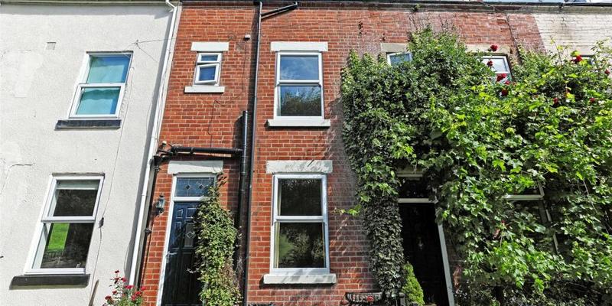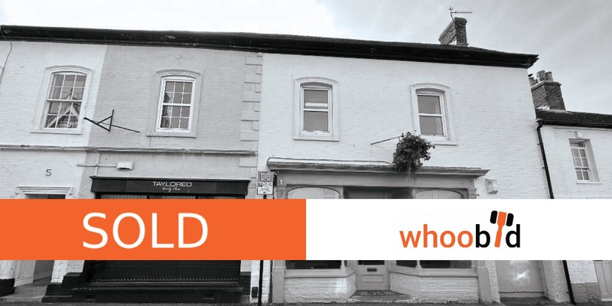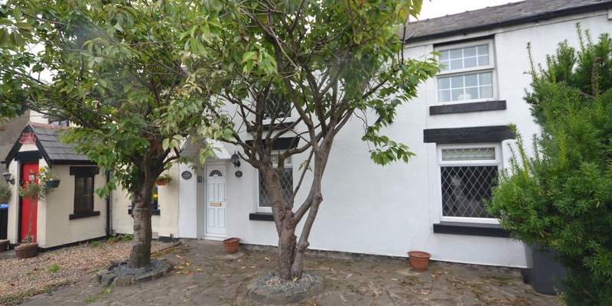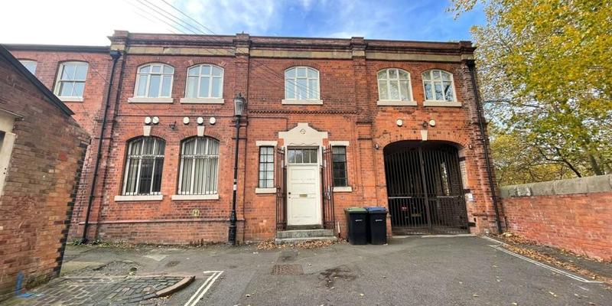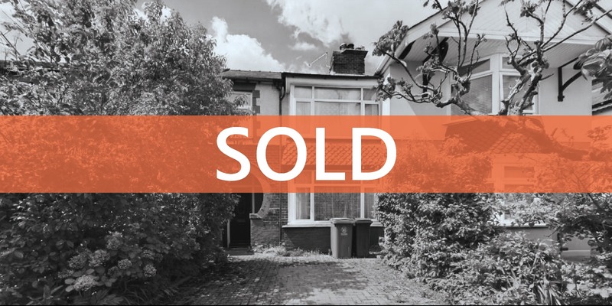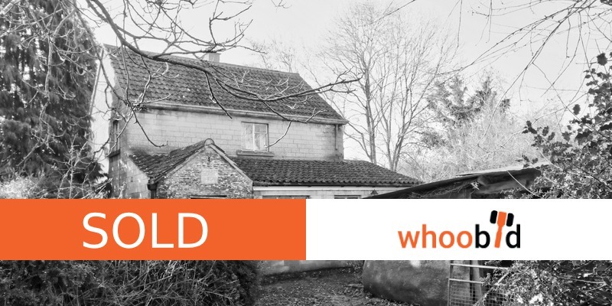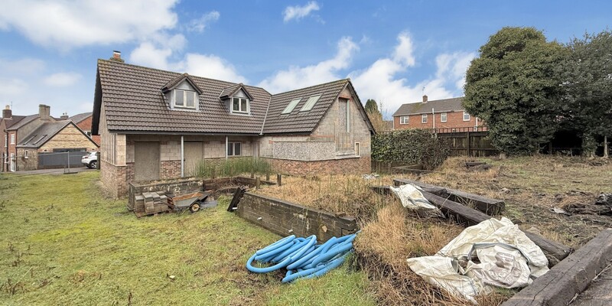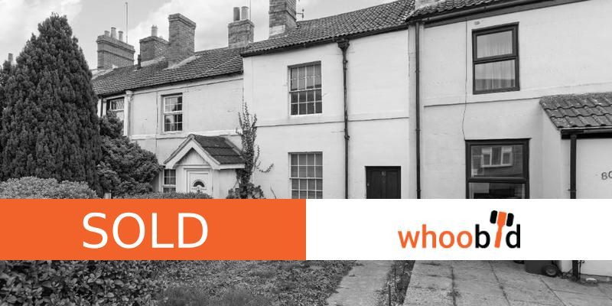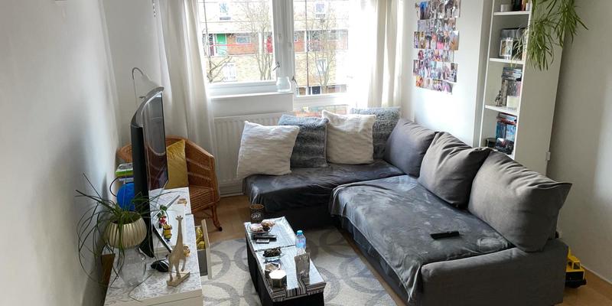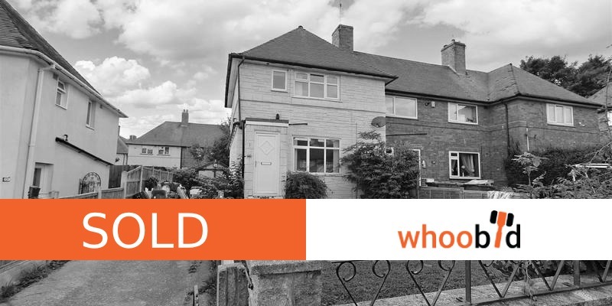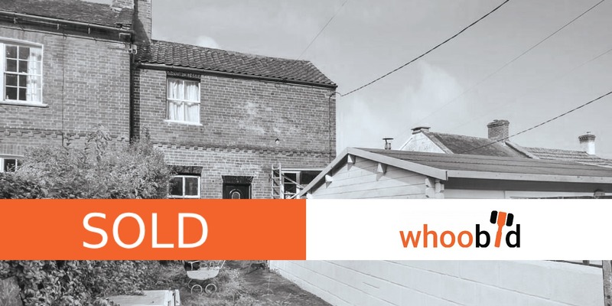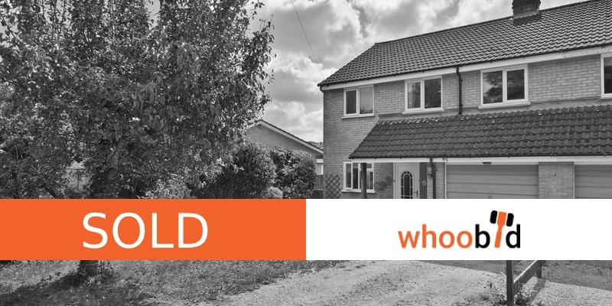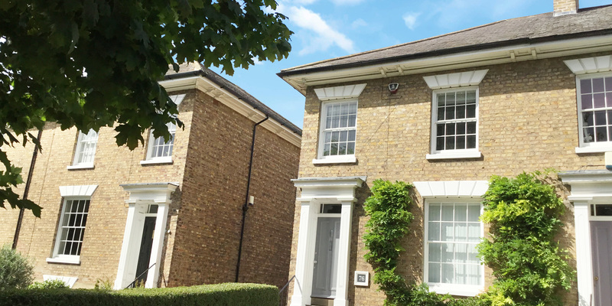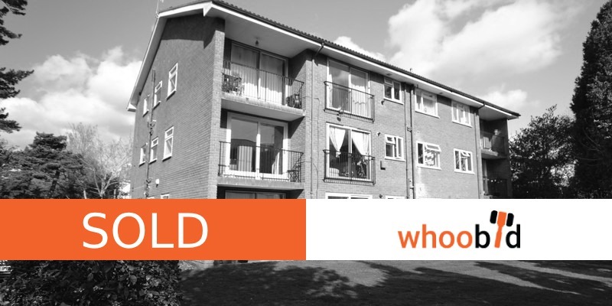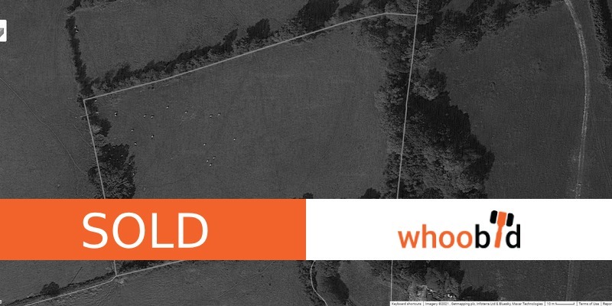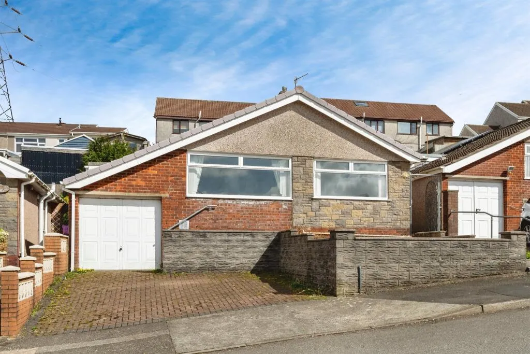A deceptively spacious four bedroom detached property for sale on Crymlyn Road, Llansamlet. This property is situated just a few minutes walk from the nearest supermarket and within a short drive to a number of retail stores, the M4 corridor and many other amenities. This four bedroom property comprises; entrance porch, spacious hallway, cloaks, kitchen, dining room, large living room and conservatory. The first floor offers four double bedrooms, each with storage and wardrobe space, further storage to the landing area and a fitted family bathroom. To the front is gated access to the off-road driveway and the rear consists of a spacious garden laid to lawn and an elevated patio area with side access. To appreciate this lovely family home, viewings are highly recommended and strictly by appointment only. Call our Swansea team today to book your viewing. Entrance Porch: 3.483m x 2.044m (11'5" x 6'8") Entrance via front door leading to a spacious porch, tiled flooring, double glazed uPVC window to front and side with fitted blinds. Sliding glass door leading to; Inner Hallway: 3.537m x 3.701m max (11'7" x 12'1" max) Spacious hallway comprising wood laminate flooring, partially panelled walls, doors leading to cloaks, kitchen and living room, portal window to porch. Under stairs storage cupboard, stairs leading to first floor landing. Kitchen: 2.672m x 4.300m (8'9" x 14'1") Fitted with a range of base, drawer and eye level units with worktop space over incorporating a stainless steel single bowl sink and drainer, under-counter space and plumbing for washing machine, fridge and dishwasher or dryer. Fitted stainless steel double oven, four ringed glass hob, tiled splash back and an overhead fitted extractor hood. Tiled flooring, radiator, double glazed uPVC window to side with fitted blinds, side PVC door leading to side access and rear garden. Dining Room: 3.202m x 3.564m max (10'6" x 11'8" max) Wood laminate flooring, radiator, fitted shelving, Bay window to rear comprising three double glazed uPVC windows with fitted blinds, archway leading to; Living Room: 3.681m max x 6.245m (12'0" max x 20'5") Large, spacious living area with wood laminate flooring, two large radiators, double glazed uPVC windows to side, fitted gas fire within a stone effect fireplace and tiled hearth. Double glazed patio doors lead into; Conservatory: 3.147m x 2.912m max (10'3" x 9'6" max) Surrounded by uPVC double glazed windows, this well positioned conservatory looks out onto the rear garden and surrounding brush and hillside. Comprising; vinyl floor covering, power and lighting and uPVC double glazed French doors leading out onto the rear patio area. Cloaks: Wood laminate flooring, white low level WC, handrail. Stairs & Landing: Carpeted stairs and landing, built in storage cupboard, uPVC double glazed window to side, doors leading to all four double bedrooms and family bathroom. Bedroom One: 3.127m x 4.242m (10'3" x 13'11") Large double bedroom to rear with wood laminate flooring, radiator, uPVC double glazed window to rear with elevated hillside views. Bedroom Two: 3.281m x 3.349m (10'9" x 10'11") Double bedroom to rear, wood laminate flooring, radiator, uPVC double glazed window to rear with elevated hillside views, built in wardrobe/storage cupboard. Bathroom: Fitted with white four piece suite comprising a low level WC, pedestal wash hand basin, panelled bath incorporating mounted mirror and hand held shower, and fitted corner shower unit incorporating glass shower doors and a wall mounted shower. Tiled flooring, chrome towel radiator, mounted combination boiler, frosted double glazed uPVC window to side. Bedroom Three: 2.683m x 3.828m (8'9" x 12'6") Wood laminate flooring, radiator, fitted shelving, built in storage cupboard with fitted shelving, spacious built in wardrobe with shelving, uPVC double glazed window to front. Bedroom Four: 2.640m x 3.404m max (8'7" x 11'2" max) Built in storage cupboard, mounted eye level unit, radiator, wood laminate flooring, double glazed uPVC window to front. Exterior: To the front of the property sits an off-road driveway with gated access, side access leads to the enclosed rear patio area and garden which is laid to lawn and comprises shrub beds, a rear shed and greenhouse. A side personnel door leads to the integral garage which benefits power and lighting and an up and over front door. Additional Information: Crymlyn Road is situated just a short walk from a large supermarket and transport links. Schools are within walking distance and within a short drive, further retail stores, attractions and other amenities can be located. The M4 corridor is also just a short distance away. Disclaimer: We would like to point out that all measurements, floor plans and photographs are for guidance purposes only (photographs may be taken with a wide angled/zoom lens), and dimensions, shapes and precise locations may differ to those set out in these sales particulars which are approximate and intended for guidance purposes only. These particulars, whilst believed to be accurate are set out as a general outline only for guidance and do not constitute any part of an offer or contract. Intending purchasers should not rely on them as statements of representation of fact, but most satisfy themselves by inspection or otherwise as to their accuracy. No person in this firm’s employment has the authority to make or give any representation or warranty in respect of the property. Belvoir and our partners provide a range of services to buyers, although you are free to use an alternative provider. For more information simply speak to someone in our branch today. We can refer you on to The Mortgage Advice Bureau for help with finance. We may receive a fee of £250 (incl VAT), if you take out a mortgage through them. If you require a solicitor to handle your purchase, we can refer you on to a number of local solicitors. We do not receive a fee if you use their services. AUCTION TERMS This property is for sale via Online Auction. This is a modern twist on the traditional auction room sale where buyers can bid for the property via an online platform. The auction will run for 3 hours on a set date and time chosen by the vendor of the property. The winning bidder, assuming the reserve is met, is legally bound to exchange on the property and pay a 10% deposit similar to a traditional auction house sale and they will have 28 days to complete, please check the legal paperwork to confirm deposit amount. Upon completion of a successful auction the winning bidder will be required to pay a non-refundable reservation fee of 3% inclusive of VAT of the winning bid in addition to the purchase price subject to a minimum fee of £4,800 inclusive of VAT. The auction is powered and carried out by Whoobid and is subject to terms & conditions which will form part of the auction pack which will be available to download for free once produced by the vendors legal representatives. We strongly recommend that you review the legal documents prior to bidding and seek legal advice. PLEASE REMEMBER THAT THE RESERVATION FEES ARE PAYABLE IN ADDITION TO THE ASKING PRICE. Fees paid to the auctioneer may be considered as part of the chargeable consideration and may attract stamp duty liability. Bidders will be required to register in order to download the ‘legal pack’, if you choose to bid on the property you will be required to complete further identity checks for anti-money laundering purposes and provide card details before you are able to place a bid. Properties may be sold prior to public auction if an offer is accepted by the vendors. **Guide price - This is an indication of the seller’s minimum expectations at auction and is not necessarily the figure the property will achieve but acts as a guide, prices are subject to change prior to the auction. **Reserve price - Most auctions will be subject to a reserve price, if this figure is not achieved during the auction then the property will not be sold. In normal circumstances the reserve price should be no more than 10% above a single figure guide price or if a guide price bracket is quoted the reserve will fall somewhere within those figures
 Whoobid Property Auctioneers
Whoobid Property Auctioneers
