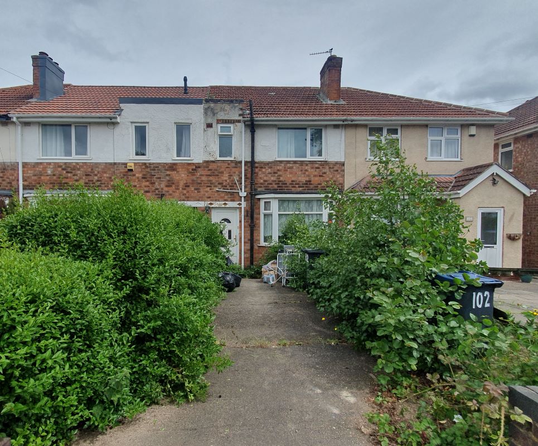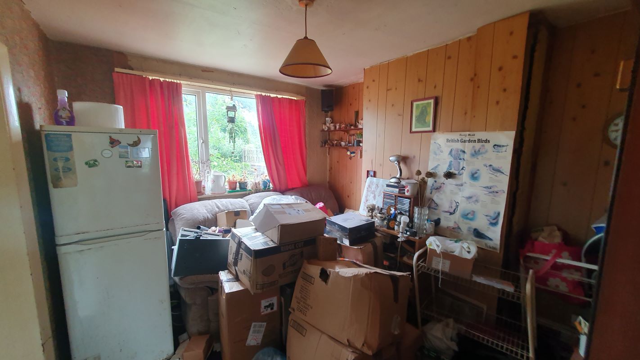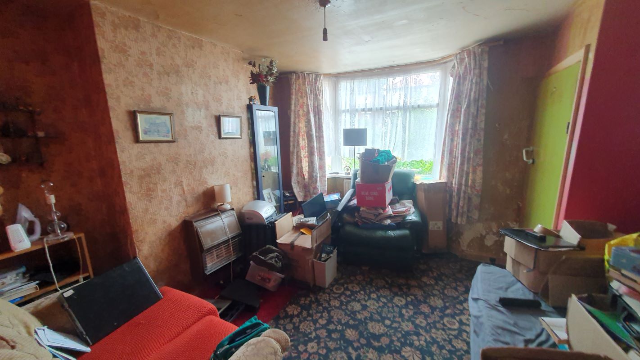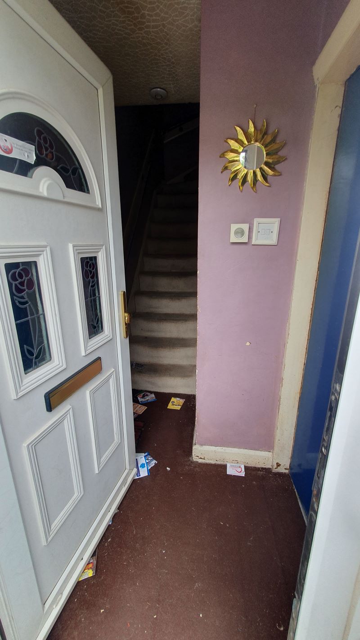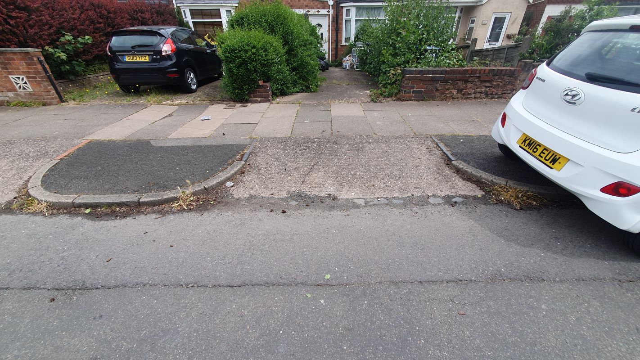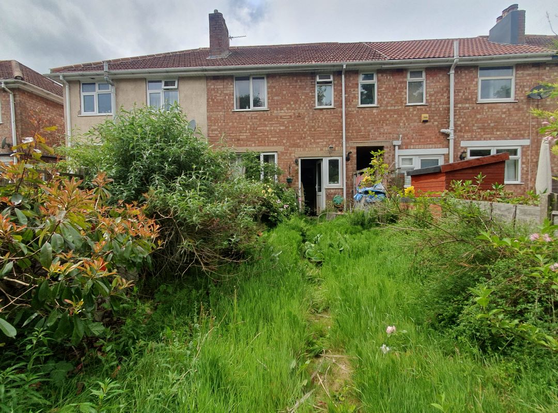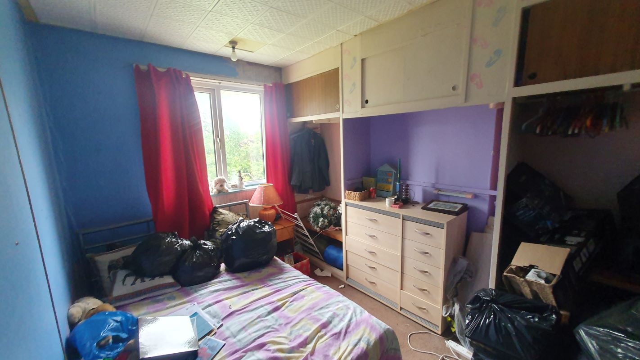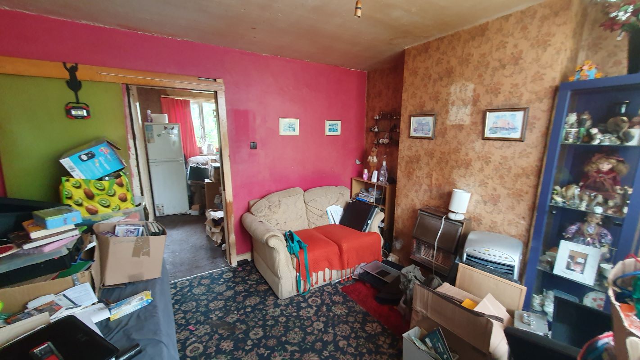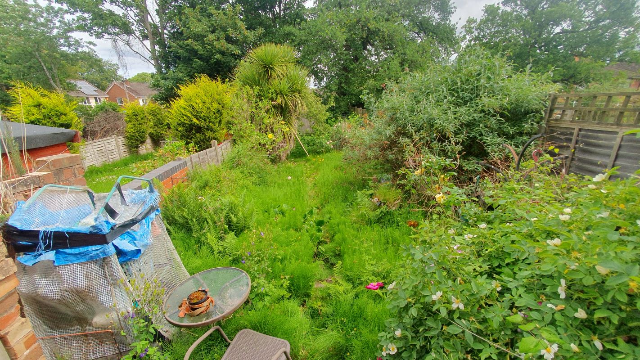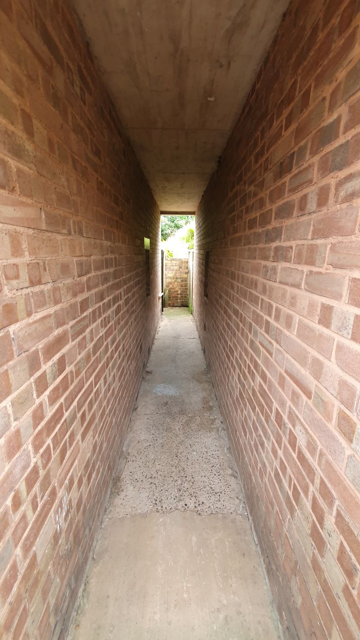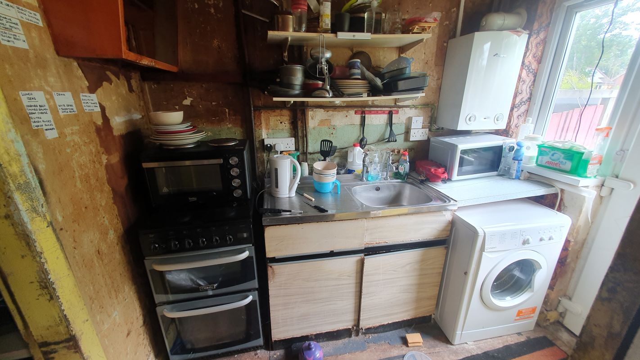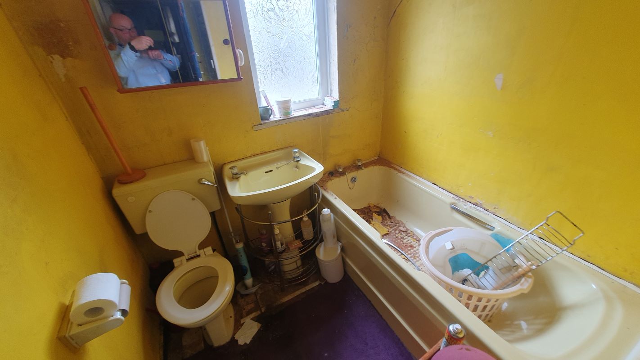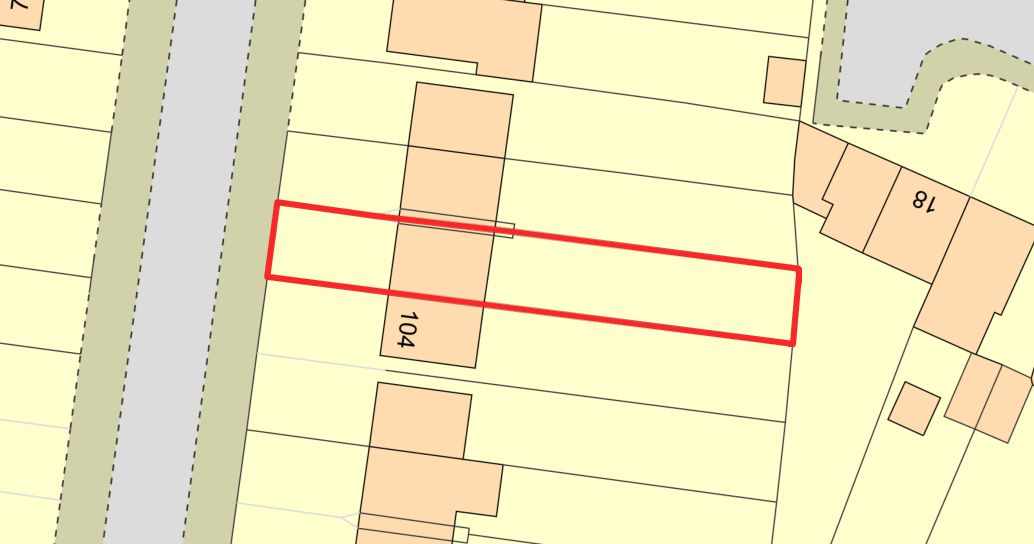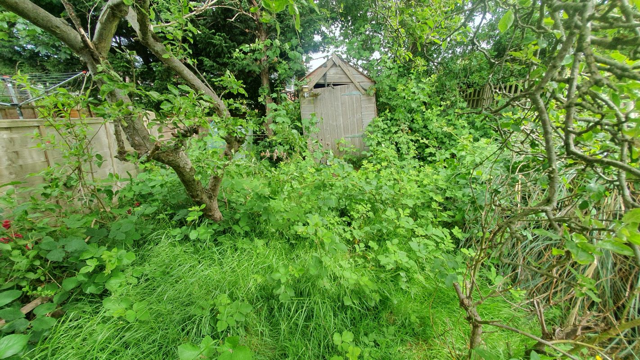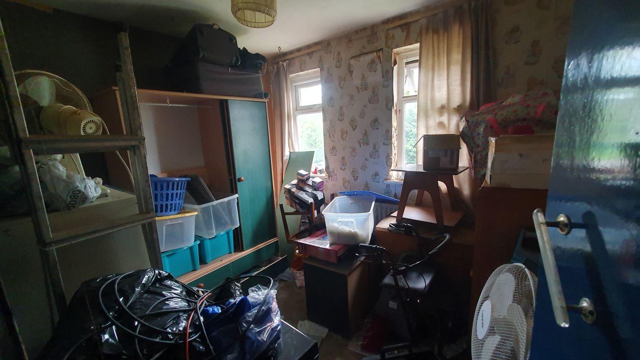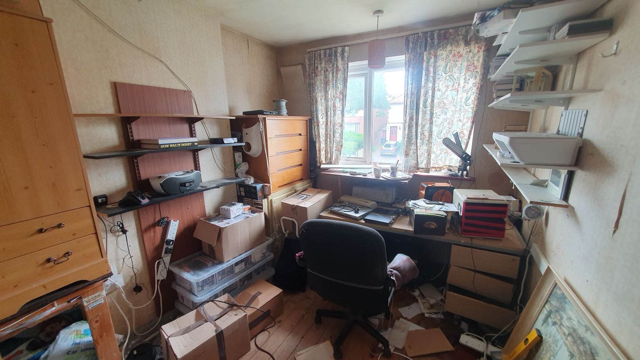A traditional mid terraced house of two-story brick construction, surmounted by a pitched interlocking tile clad roof, benefitting from UPVC double glazed windows, gas fired central heating and off-road car parking, but requiring complete refurbishment and repair throughout. Edenhurst Road forms part of an established residential area which leads directly off Groveley Lane (B4096) and via Sunbury Road off Longbridge Lane which provides direct access to the recently developed Longbridge Town Centre and Railway Station, being within less than half a mile. Ground Floor: Entrance Hall, Front Room: 3.70m x 3.36m, Rear Reception Room: 3.37m x 2.83m, Kitchen: 2.39m x 1.68m with pantry. First Floor: Stairs and Landing, Bedroom One: 3.37m x 2.66m, Bedroom Two: 3.37m x 2.68m, Bedroom Three: 2.95m x 2.47m Bathroom: 2.32m x 1.85m with bath, wash basin and wc Outside: Front: Concrete forecourt providing off road car parking Rear: Shared pedestrian entry access to a good sized garden. Leasehold Information: The property is subject to a lease for a term of 99 years (less 20 days) from 29th September 1936 at ground rent of £10 per annum. Council Tax Band: A EPC Rating: D (66) Legal Documents: Available at www.cottons.co.uk Viewings: Refer to Viewing Schedule online
 Cottons
Cottons
