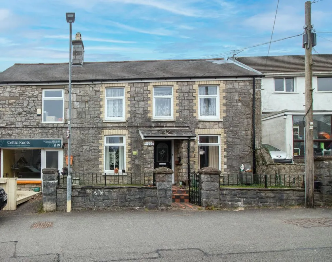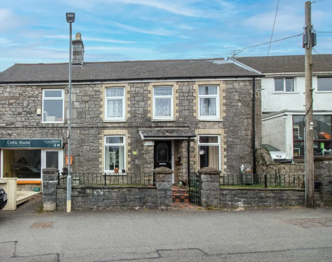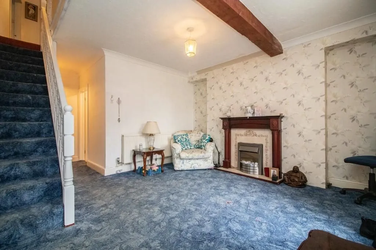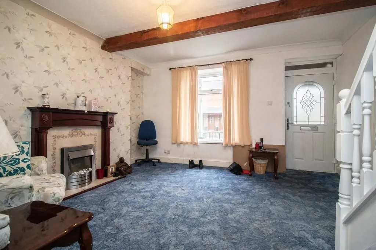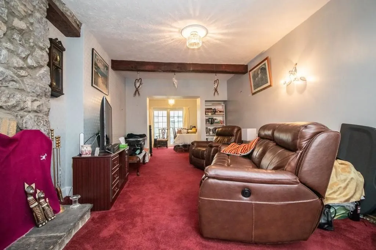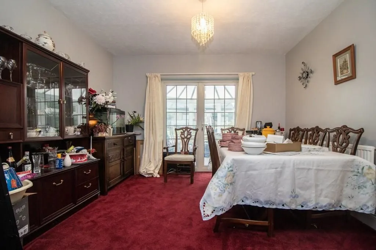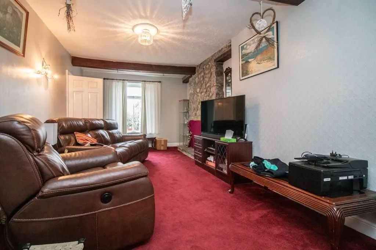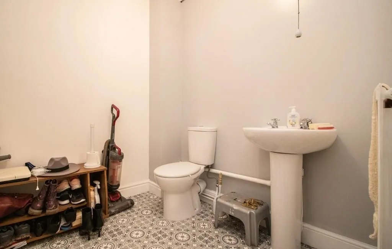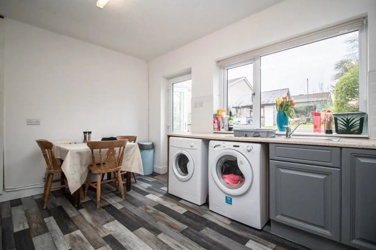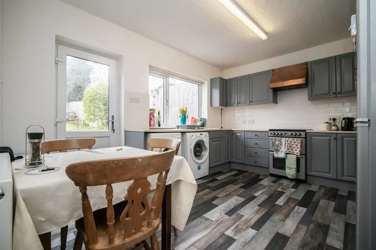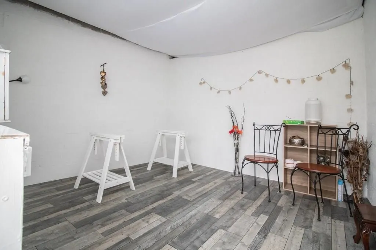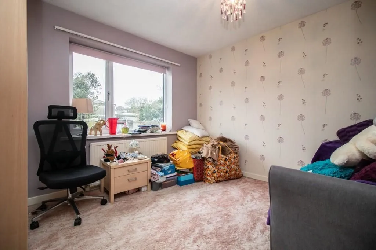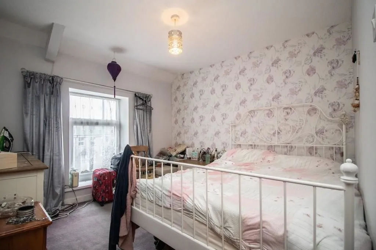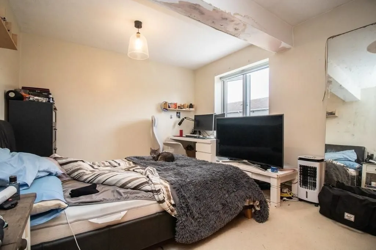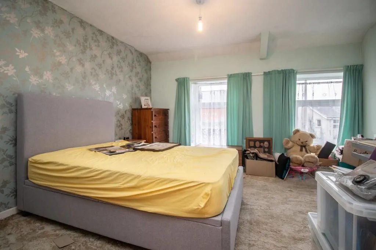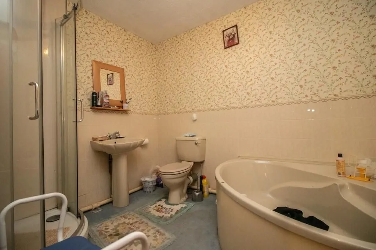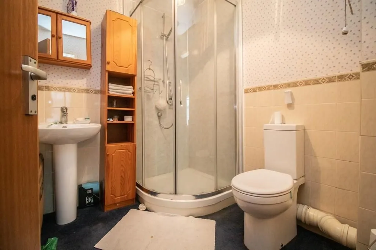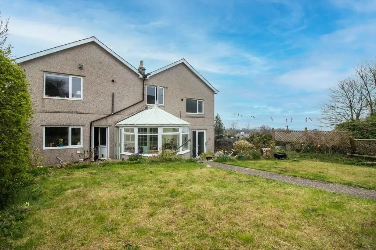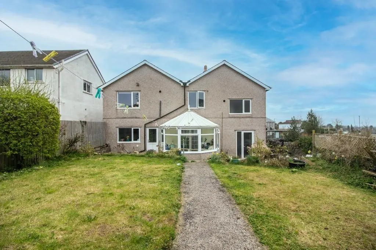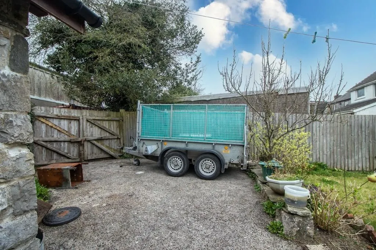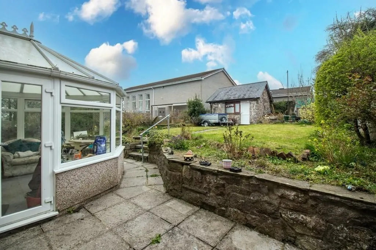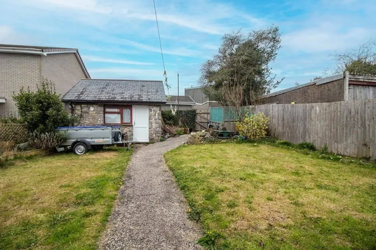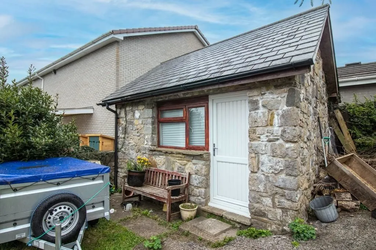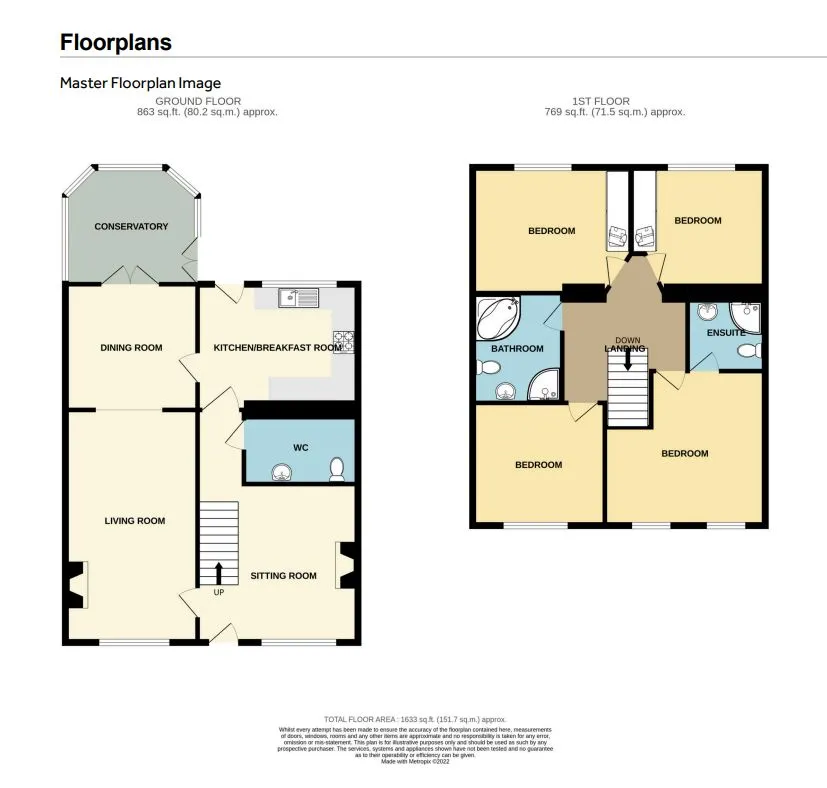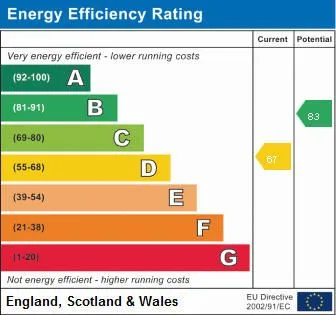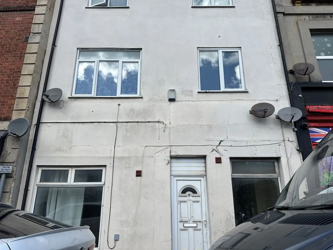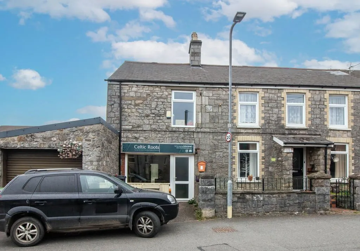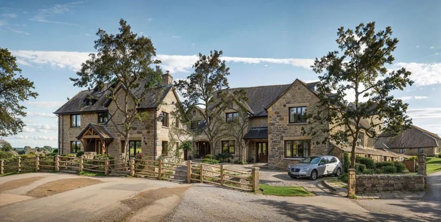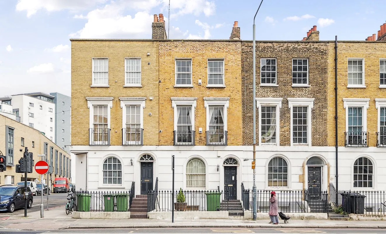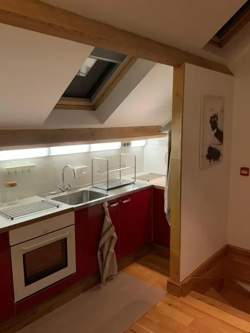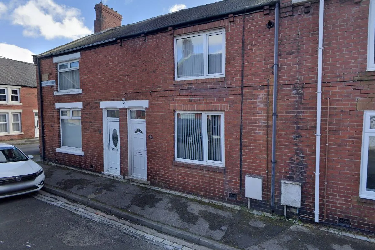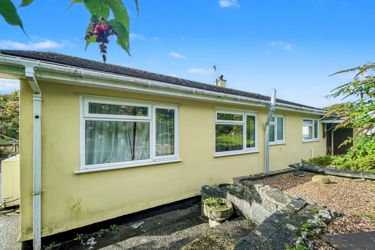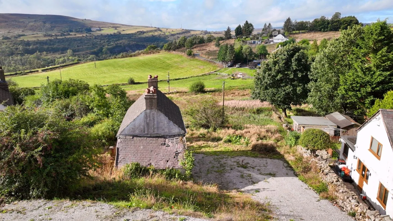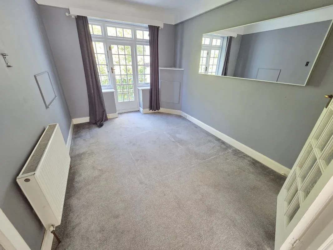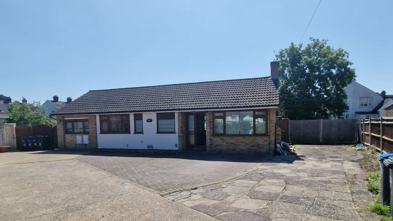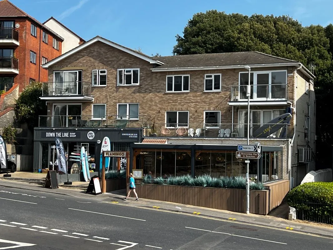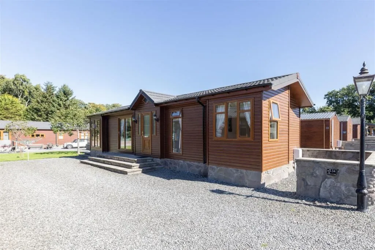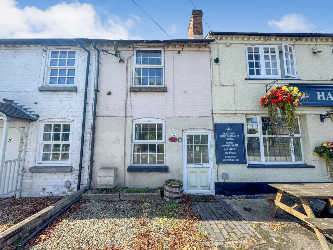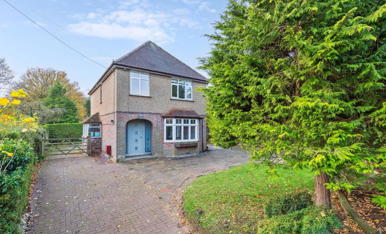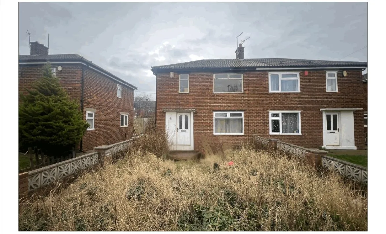Spacious Four-Bedroom Semi-Detached Cottage with Large Garden & Studio.
Auction 29th October 2025
Open House Viewings Available – Contact Us for Details Auction Date - 29th October 2025 Open House Viewings – Please Contact Us for Dates A generously proportioned and versatile four-bedroom semi-detached cottage with a large rear garden and detached stone-built studio/outbuilding, situated in the heart of the highly sought-after village of Pentyrch. This charming property offers spacious accommodation across two floors, with three reception rooms, a bright conservatory, well-appointed kitchen/breakfast room, and four double bedrooms. Ideal for families or those seeking a property with life/work flexibility. Accommodation comprises: Entrance Porch: Covered porchway providing access to the front of the property. Sitting Room: 13' 8" x 12' 11" (4.19m x 3.95m) Overlooking the front, staircase to first floor, feature fireplace, radiator, door to lounge. Cloakroom: 7' 8" x 6' 9" (2.36m x 2.07m) Spacious ground floor cloakroom with low level W.C., pedestal wash hand basin and radiator. Lounge: 19' 10" x 11' 3" (6.05m x 3.44m) A generously sized principal reception room with feature fireplace, front aspect, radiator, and open access to: Dining Room: 11' 9" x 10' 9" (3.59m x 3.28m) Ideal family dining area with space for a large table, radiator, door to kitchen, and double doors to: Conservatory: 11' 0" x 10' 1" (3.37m x 3.09m) UPVC double-glazed conservatory with access to the rear patio and garden. Kitchen/Breakfast Room: 13' 11" x 10' 10" (4.25m x 3.31m) Fitted along three sides with grey panel-fronted units beneath worktops. Inset stainless steel sink with drainer, space for cooker with extractor above, plumbing for washing machine, space for tumble dryer and fridge. Matching wall units, tiled splashbacks, space for breakfast table, rear window and door to garden. First Floor Accommodation: Landing: Accessed via single-flight staircase with spindle balustrade. Central landing with loft access. Bedroom One (Principal): 13' 0" x 12' 9" (3.97m x 3.91m) Front-facing double bedroom with two windows, radiator, and access to: En-Suite Shower Room: 6' 8" x 6' 8" (2.05m x 2.04m) Comprising low level W.C., wash hand basin, corner shower cubicle, radiator and extractor fan. Bedroom Two: 11' 3" x 10' 5" (3.45m x 3.20m) Front-facing double bedroom with radiator. Bedroom Three: 13' 8" x 10' 7" (4.17m x 3.25m) Rear-facing double bedroom with built-in wardrobes and radiator. Bedroom Four: 11' 5" x 10' 2" (3.48m x 3.12m) Rear aspect, potential fourth double bedroom with radiator. Family Bathroom: A spacious bathroom featuring a low level W.C., wash hand basin, corner bath, corner shower cubicle, heated towel rail, and extractor fan. Outside: Front Garden: Lawned area with central path leading to the main entrance. Decked section and pathway to side access and adjacent commercial unit. Rear Garden: Paved patio area leading to a large lawn with mature plant and shrub borders. Double gated rear access via the village hall car park. Detached Studio/Outbuilding: 11' 6" x 9' 5" (3.53m x 2.88m) Stone-built with power and lighting. Ideal for use as a studio, home office, or workshop. Key Features: Four Double Bedrooms Three Reception Rooms & Conservatory En-Suite to Bedroom One Family Bathroom & Downstairs Cloakroom Kitchen/Breakfast Room Large Rear Garden with Gated Access Detached Studio/Outbuilding with Power Sought-After Village Location EPC Rating: D Excellent Access to M4, A470 & Train Links Within Radyr Comprehensive Catchment Location: Pentyrch is a desirable village with a range of local amenities including a small parade of shops, primary school, and active community clubs such as rugby and cricket. The location offers easy access to countryside walks, as well as excellent transport connections via the M4, A470, and nearby Taffs Well train station. The property falls within the catchment for Radyr Comprehensive School.
 Town and Country Franchise Ltd
Town and Country Franchise Ltd
