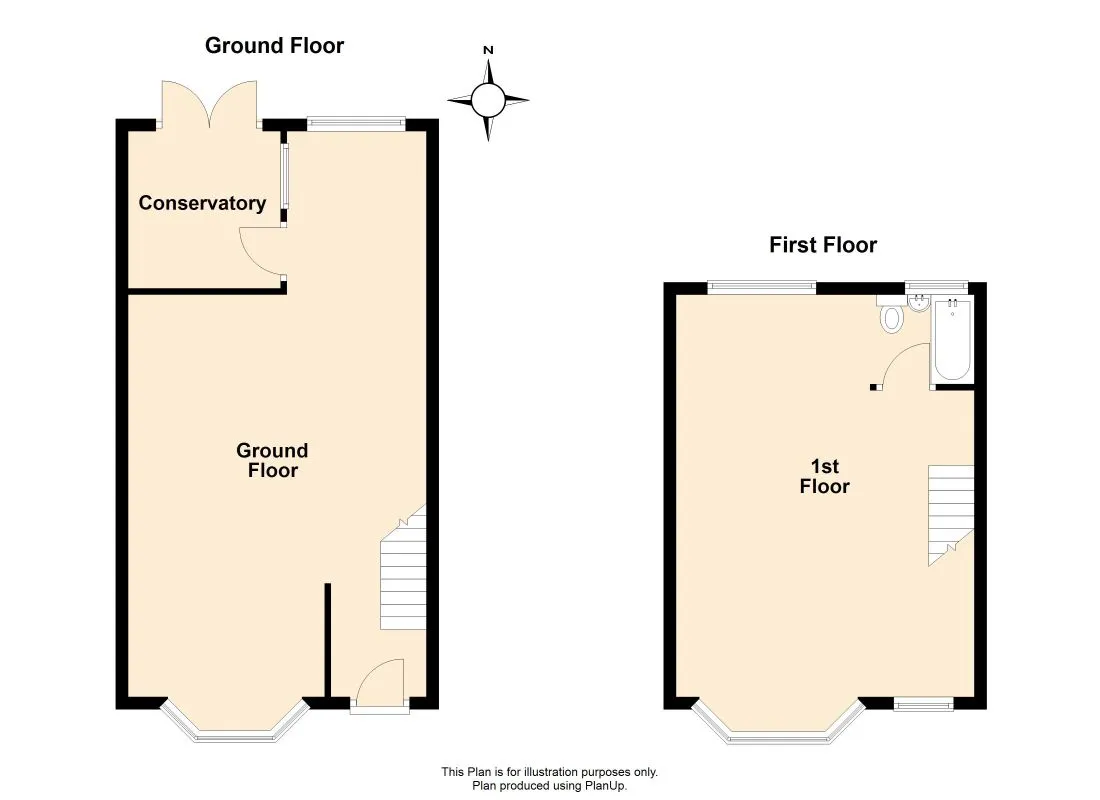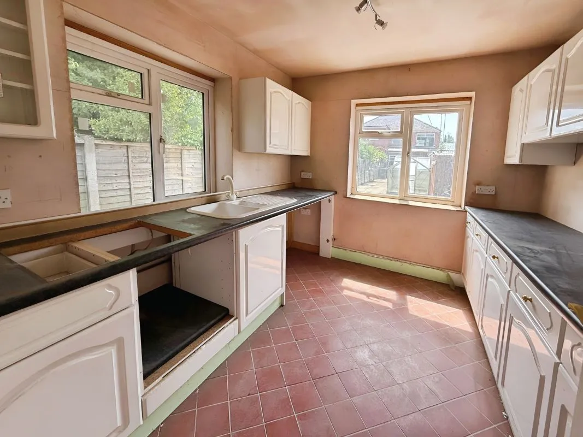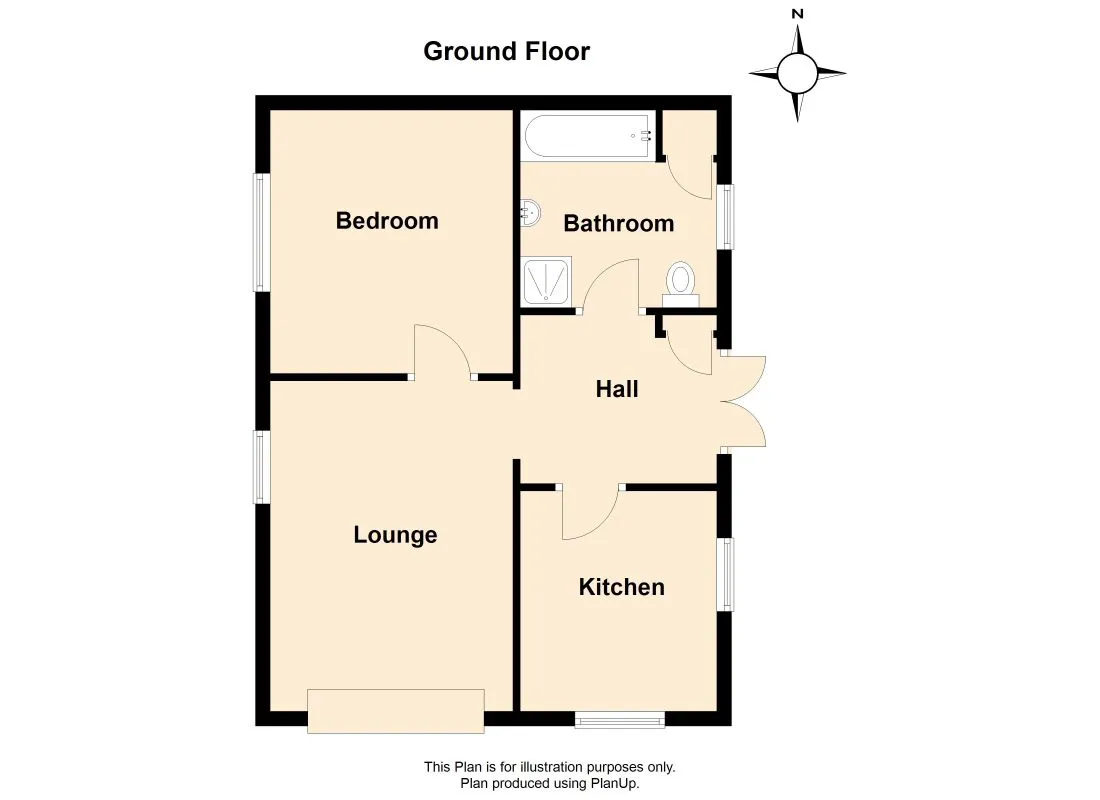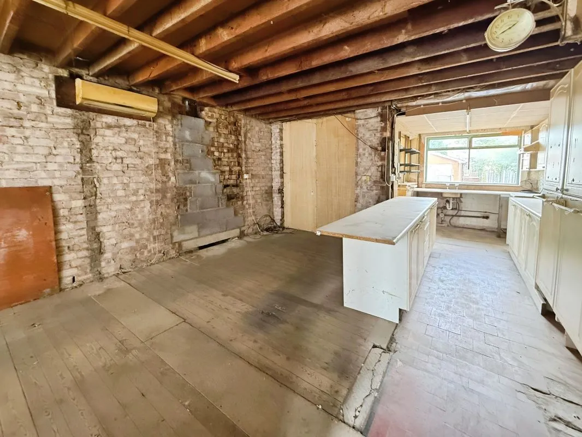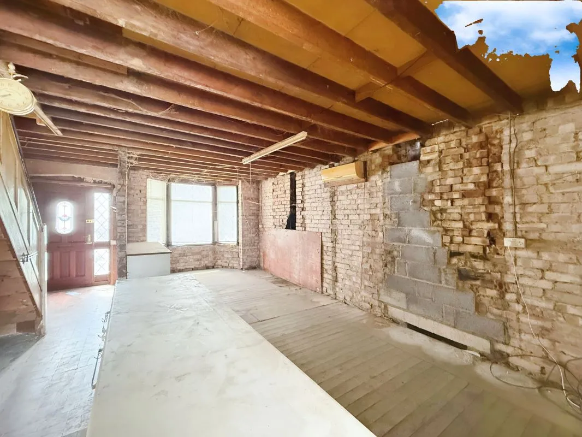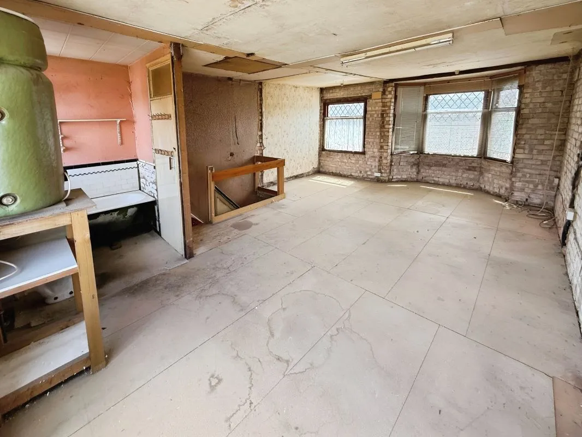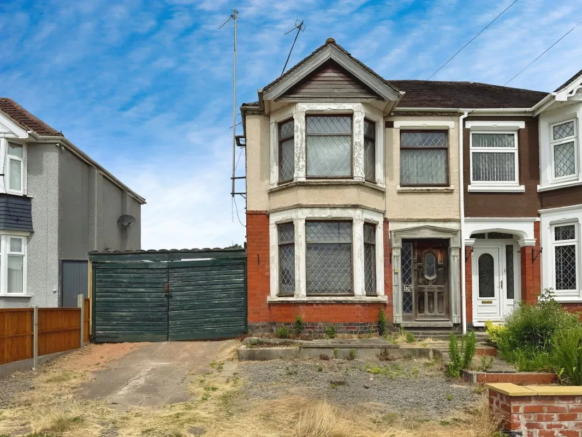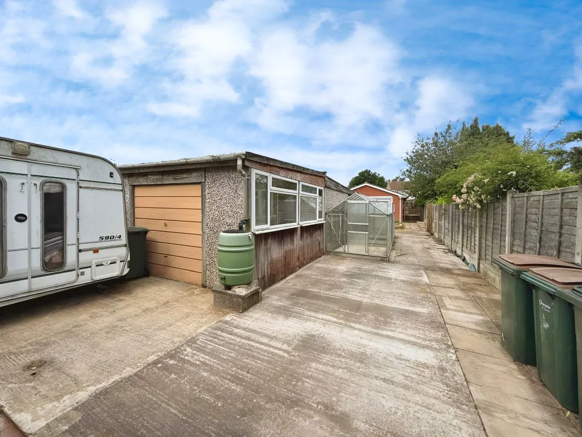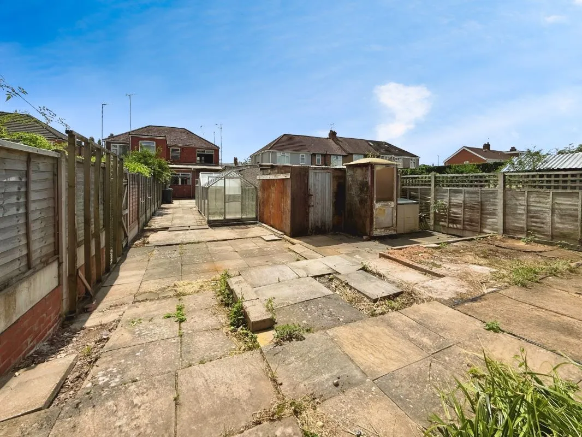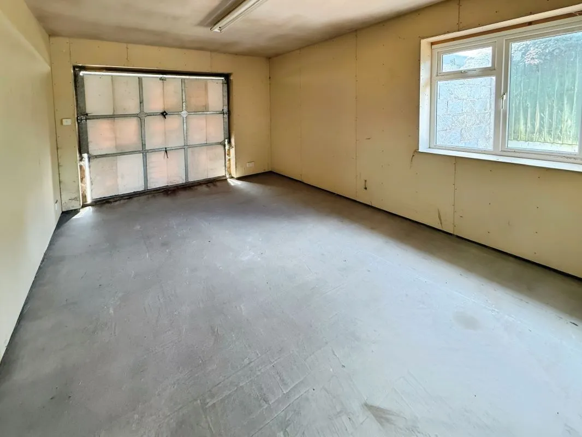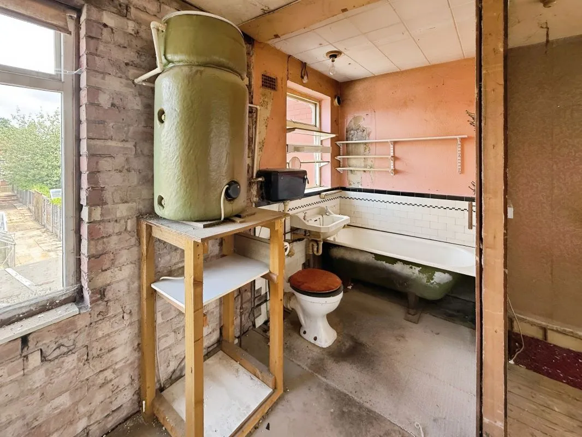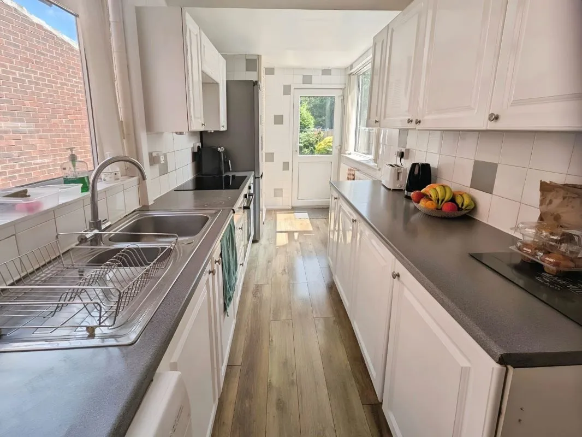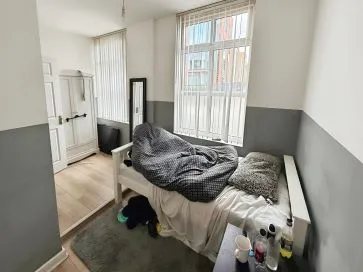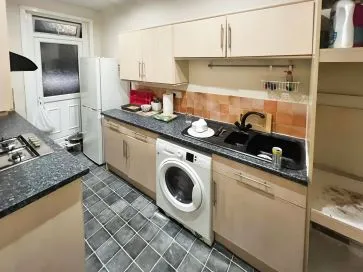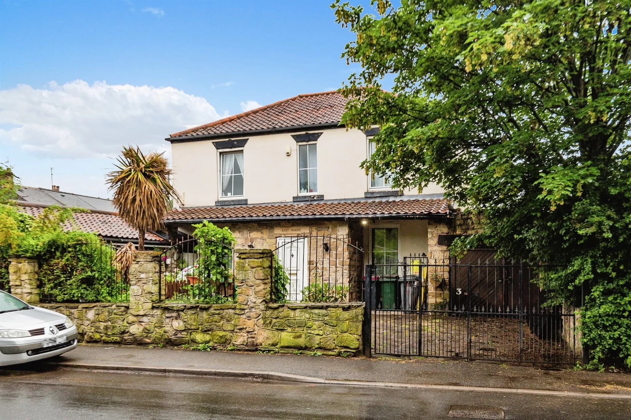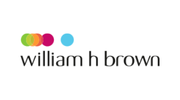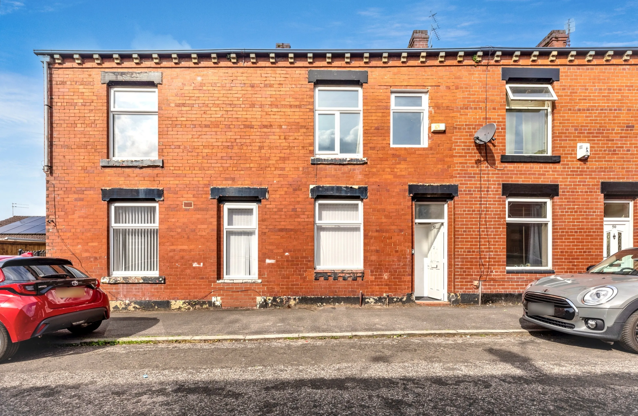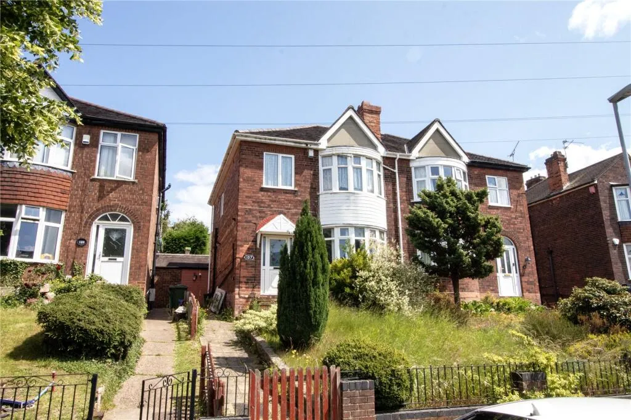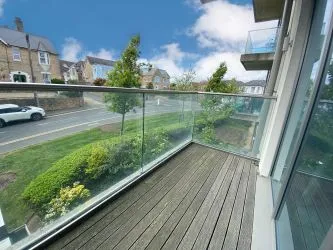Renovation project - currently open plan ground and first floor, with potential to become a 3-bedroom home. Requires full completion of works. Benefiting from a 1 bedroom detached annexe situated in the rear garden plus double garage and workshop. Located to the north of Coventry and approximately 2 miles to Coventry University hospital. ACCOMMODATION GROUND FLOOR Lounge/Dingin area: 23 ft 8 in max x 8 ft 7 in Kitchen area: 16 ft x 7 ft 6 in Lean to: 8 ft 10 in x 8 ft 2 in FIRST FLOOR Room: 23 ft 10 in max x 15 ft 11 in max Bathroom area: 5 ft x 5 ft 3 in BUNGALOW Hallway: Kitchen: 9 ft 11 in x 8 ft 5 in Bathroom: Room 1: 14 ft 9 in x 10 ft 8 in Room 2: 11 ft 9 in x 10 ft 9 in OUTSIDE Front: Driveway and stoned area. Rear: Paved garden, garage, stores and bungalow. SERVICES AND HEATING Mains electricity, water and sewage are supplied to the property. (No tests have been carried out and we are therefore unable to confirm connections.) EPC RATING 115 - G Annex - F COUNCIL TAX BAND - C PLANNING There is some historic planning history regarding the rear annex. For further information Coventry City Council TENURE Freehold with vacant possession. Buyers Premium: £1,800 (£1,500 plus VAT) Administration Fee: £1,200 (£1,000 plus VAT)
 Auction House Coventry & Warwickshire
Auction House Coventry & Warwickshire
