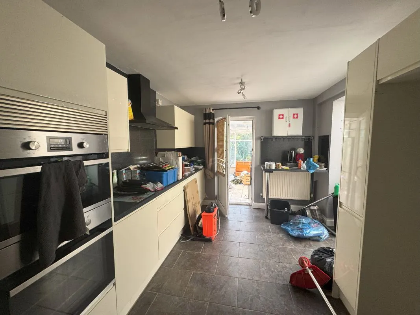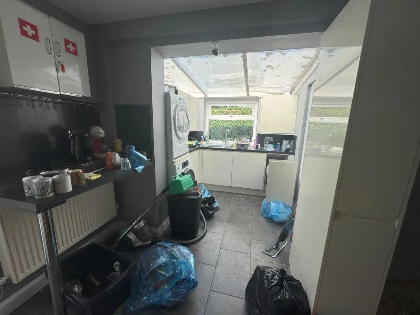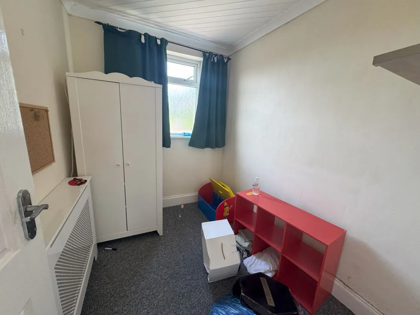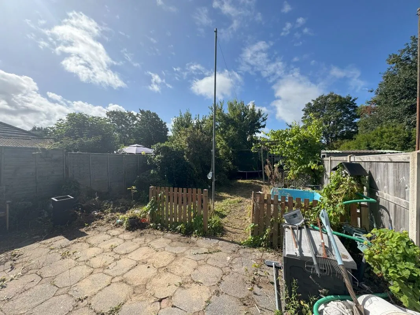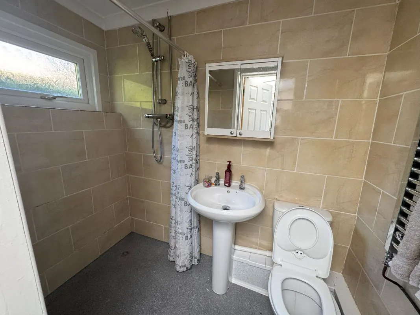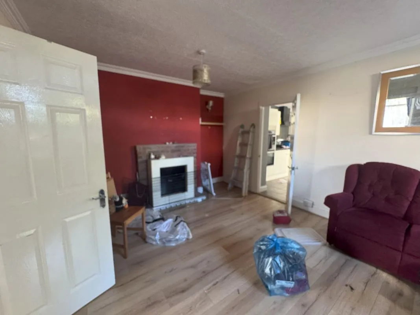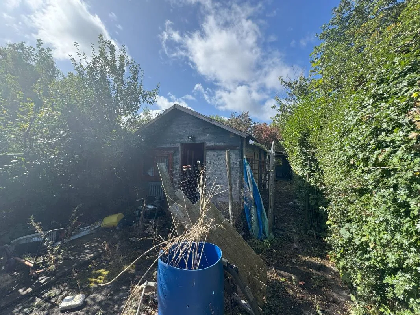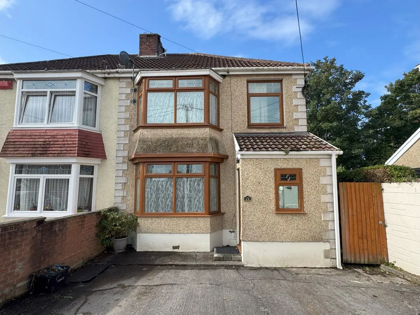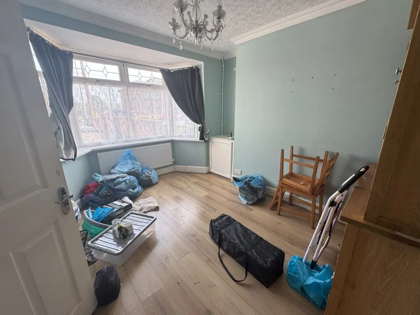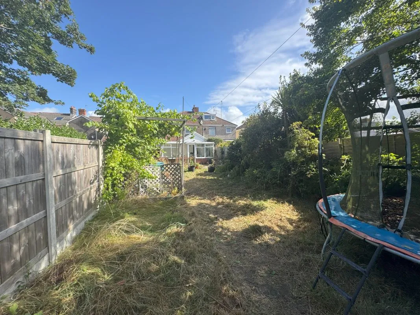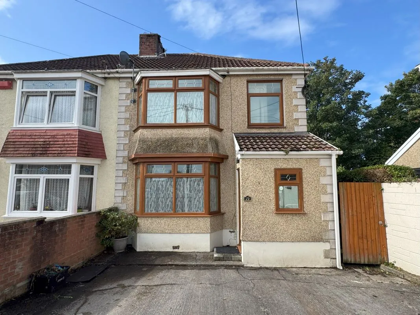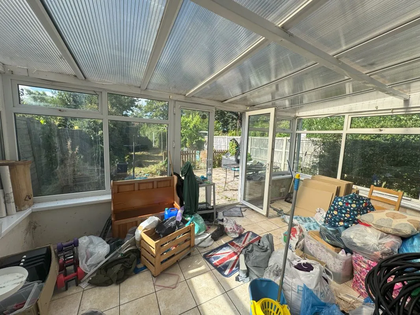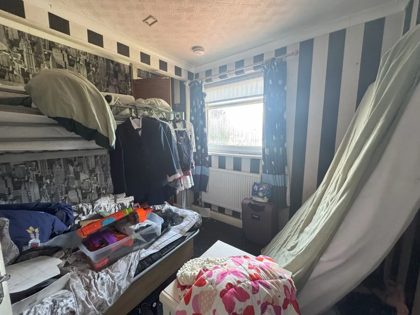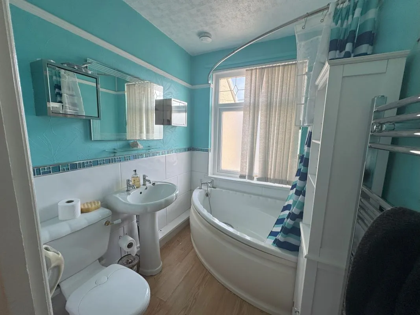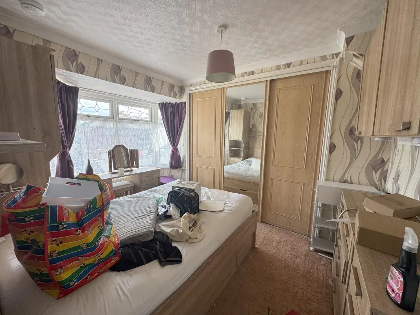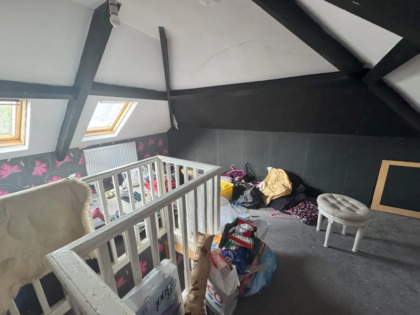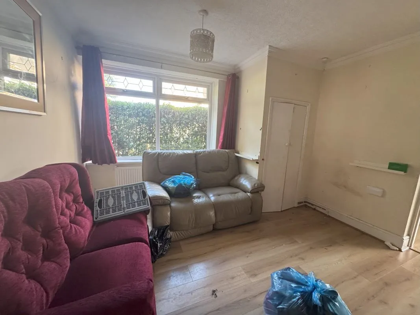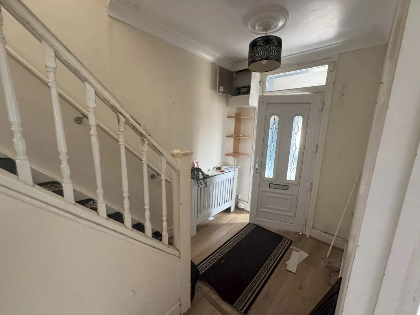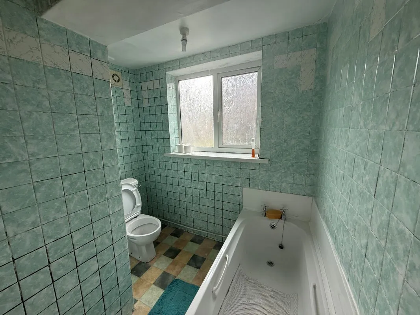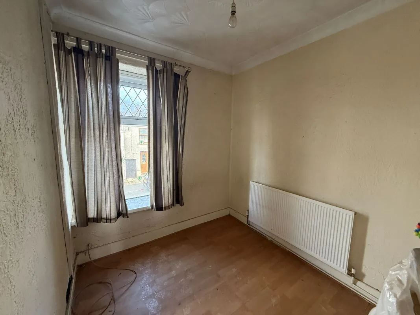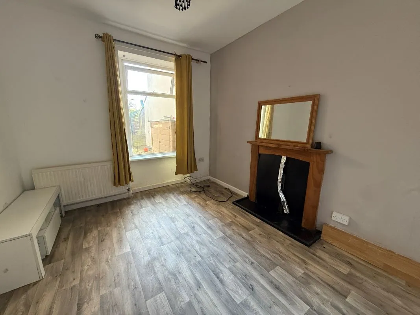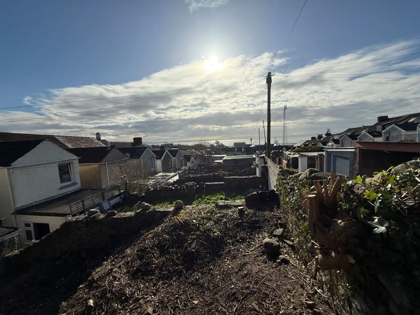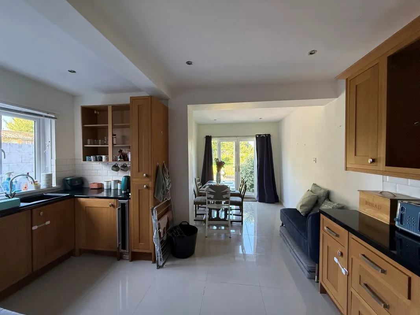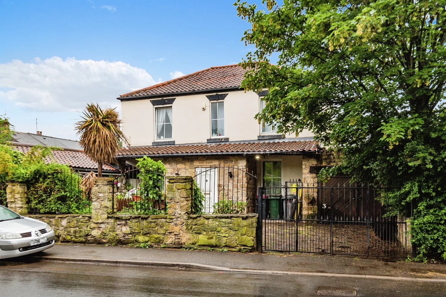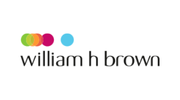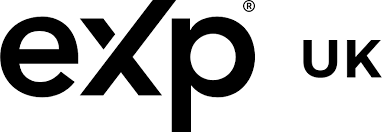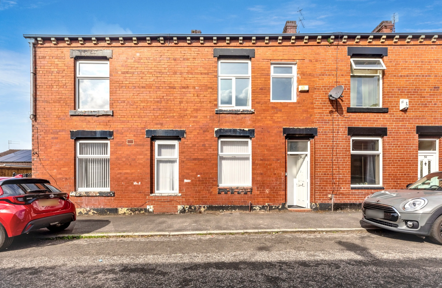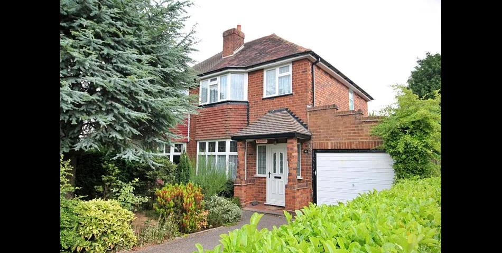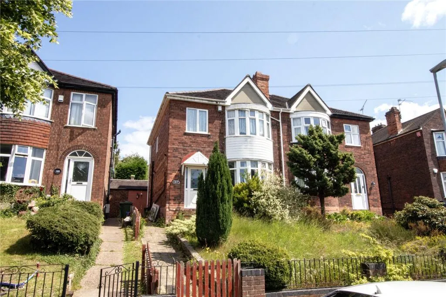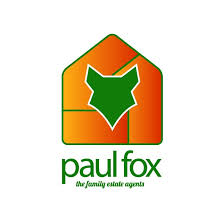Property Auction Agent are delighted to take to online auction this three-bedroom semi-detached property situated in the sought-after village of Bynea. This property offers a rare opportunity for investors, families or anyone seeking a property with excellent potential. Set on a generous plot, this property also benefits from two reception rooms, a kitchen, a wet room and conservatory downstairs, along with three bedrooms and a family bathroom to the first floor. There is also a second floor which hosts ample attic space. Externally this property has a huge paved driveway and an extensive rear garden with a large outbuilding. Located in a quiet residential area, this property is close to all local amenities, local schools and shops as well as easy access to the M4 corridor. Not a property to be missed! FULL DESCRIPTION From the pavement; large, paved driveway. Enter house via uPVC front door into porch. PORCH: Window to front. uPVC door into hallway. HALLWAY: Stairs to first floor, radiator, door into reception room 1. RECEPTION ROOM 1: 3.46 max x 3.77m max- Window to front, radiator. Door into; RECEPTION ROOM 2: 3.77 x 5.3m max- Window to side, electric fireplace and log fire, understairs storage, radiator, door into; KITCHEN/LEAN TO: 5.2 max x 3.8m- Wall and base units, stainless steel sink, plumbing for washing machine/dish washer, window to side, radiator, doors into wet room and conservatory. WET ROOM: 2.06 x 1.20m- 3-piece bathroom suite, radiator, window to side. CONSERVATORY: 4.8 x 3.4m- radiator, patio doors to outside area. FIRST FLOOR; Window to side, doors to all bedrooms and bathroom, stairs to second floor attic space. BEDROOM ONE: 3.95 into bay x 2.67m- Window to front, radiator, fitted wardrobes. BEDROOM TWO: 2.88 x 2.8m- Window to rear, radiator, storage cupboard housing boiler. BEDROOM THREE: 2.4 x 1.9m- Window to rear, radiator. BATHROOM: 1.74 x 2.07m- 3-piece bathroom suite, Window to front, radiator. SECOND FLOOR ATTIC SPACE: 3.52 x 4.51m- Windows to rear, radiator. External: Off road parking to front, paved driveway, side access to rear of house. Rear garden there is a patio area, extensive garden and an outbuilding. PLEASE NOTE It is the responsibility of all purchasers to conduct their own investigation with regards to all aspects of the property and seek legal advice. The Legal Pack will be available on our website prior to the auction commencement. The legal pack can be downloaded through www.propertyauctionagent.com PAYMENTS To bid online you will be required to pay a holding fee this will only be retained should you be the successful bidder. To exchange contracts, you will be required to pay a 10% deposit and sign the contract within 24 hours and complete the transaction paying the balance of funds within 28 days, (this timescale may vary always read the contract in the Legal Pack for confirmation). Due to the timescales involved, we strongly recommend ensuring your finances are in place prior to bidding. *A buyer’s premium fee is payable should a property be sold pre-auction this fee is subject to a minimum fee of £3,495+VAT
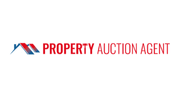 Property Auction Agent
Property Auction Agent
