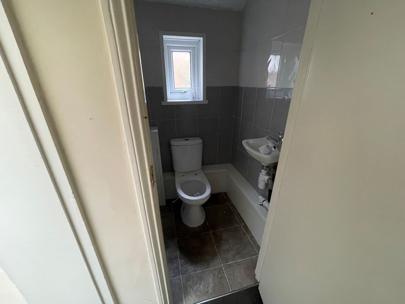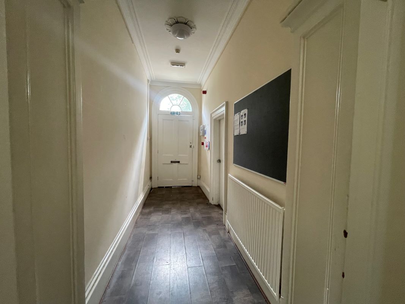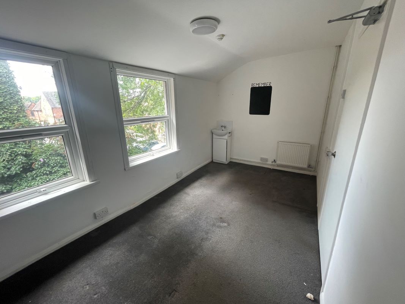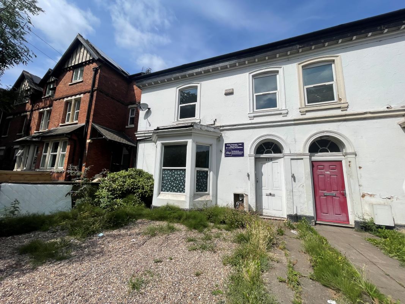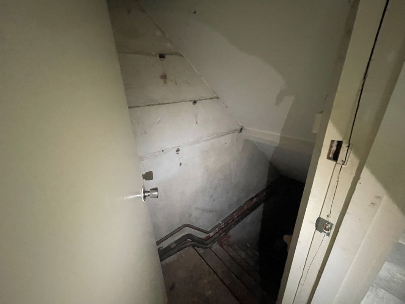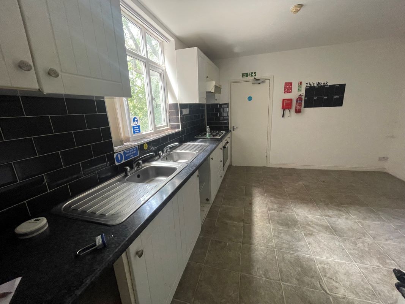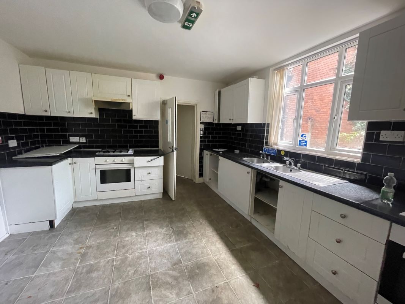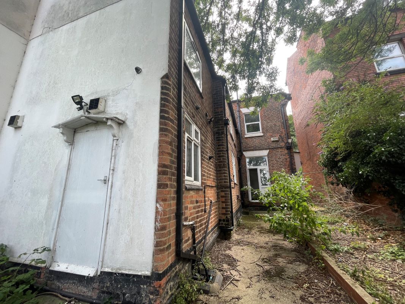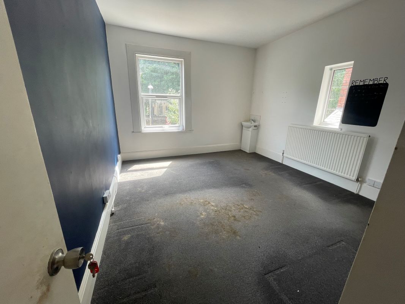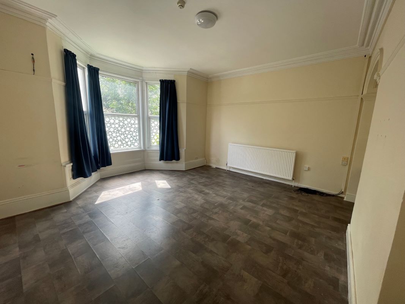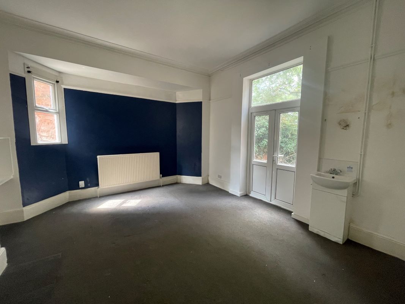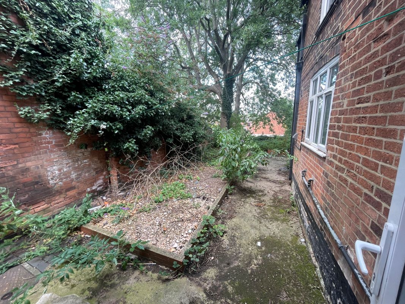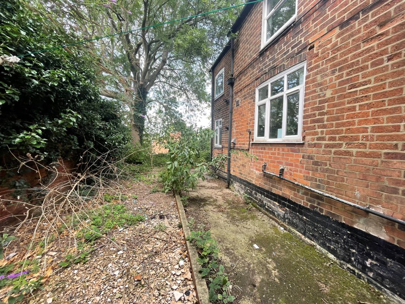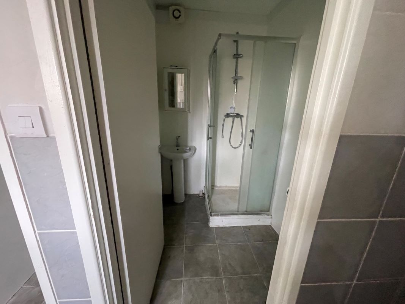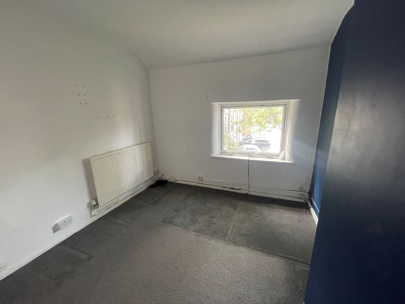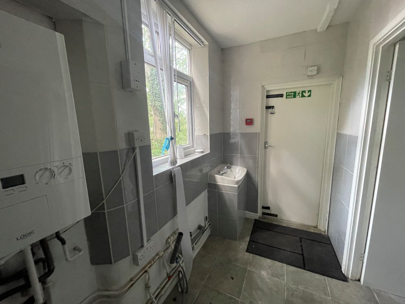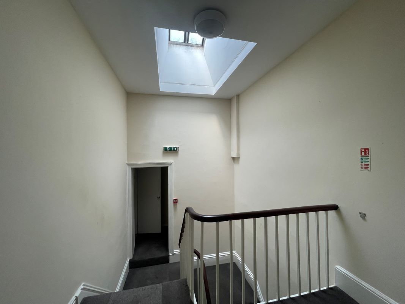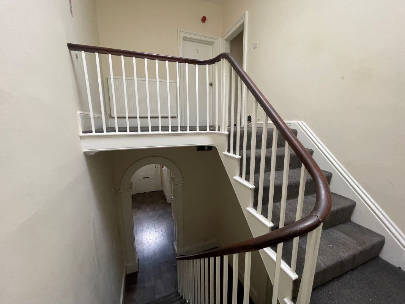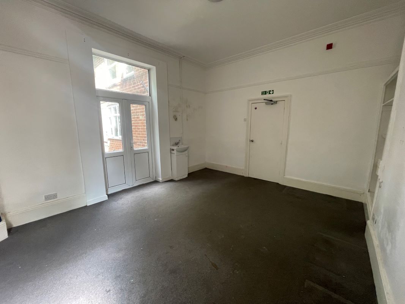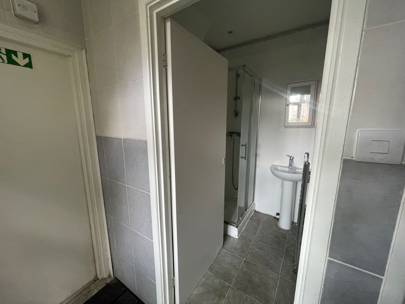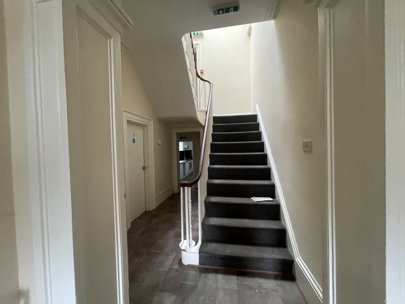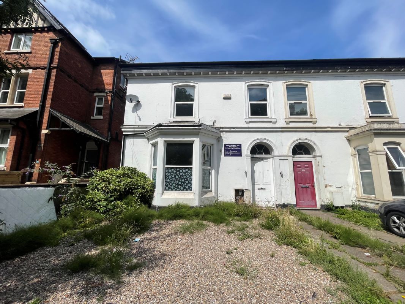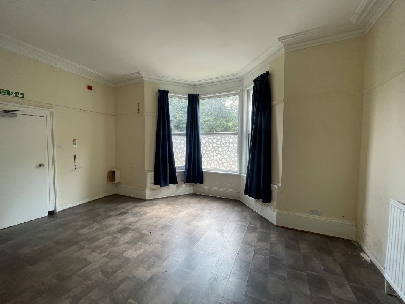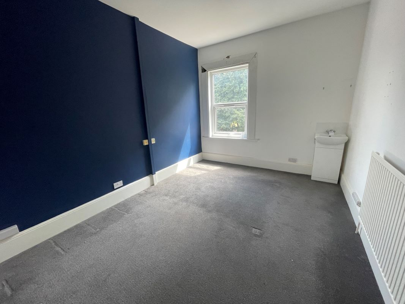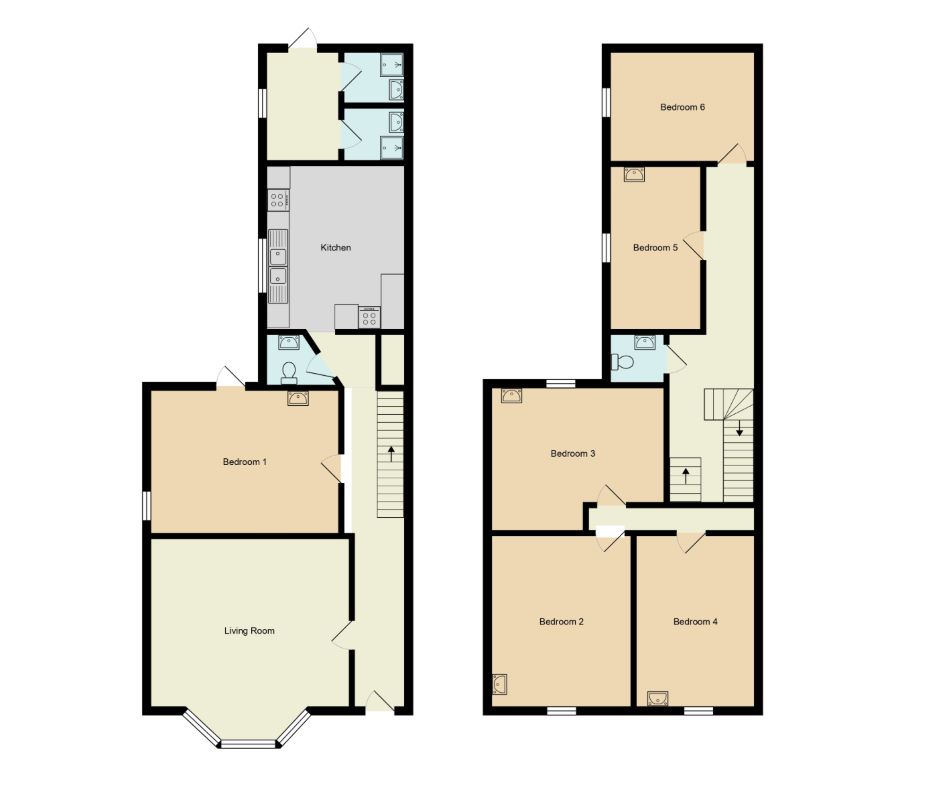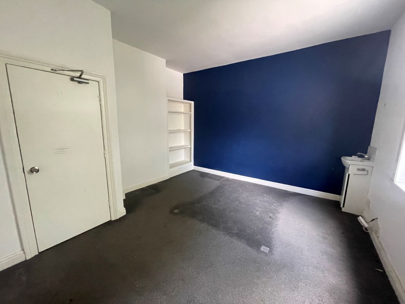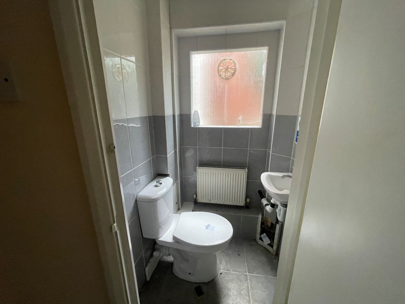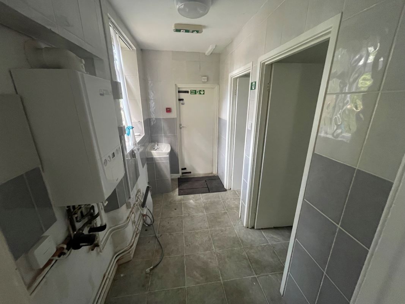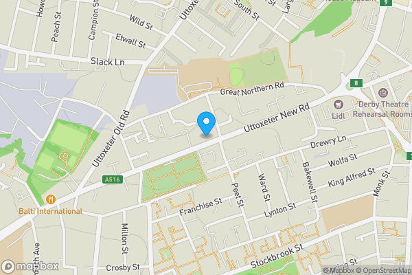No Affiliation: PropertyAuctions.io is an independent service and is not affiliated with, endorsed by, or connected to any auction house, auctioneer, or property owner listed on this site.
Information Accuracy: All property information, including auction dates, descriptions, images, and pricing, is provided for informational purposes only and may contain errors or be outdated. We make no guarantee regarding accuracy or completeness.
Third-Party Content: Property images and descriptions are sourced from publicly available information. We do not claim ownership of content that may be copyrighted by auction houses or other parties.
Your Responsibility: You must verify all information directly with the relevant auction house before bidding or making any decisions. PropertyAuctions.io is not liable for any errors, omissions, or losses arising from use of this website.
Report Issues: If you spot an error or have copyright concerns, please report it here.
View Full Terms and Conditions
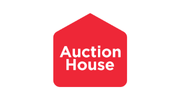 Auction House Notts & Derby
Auction House Notts & Derby
