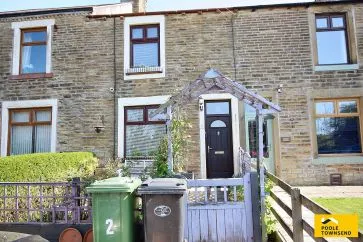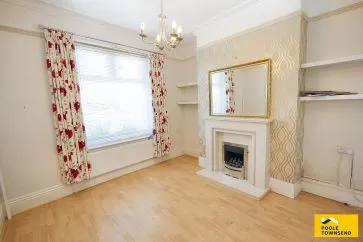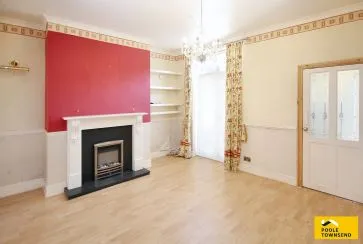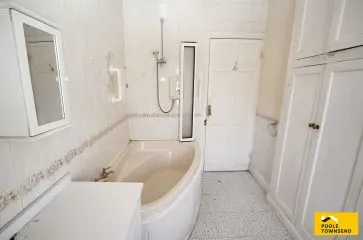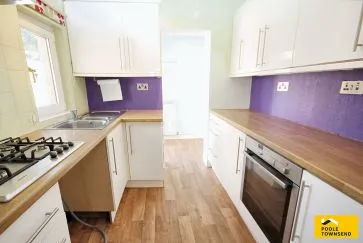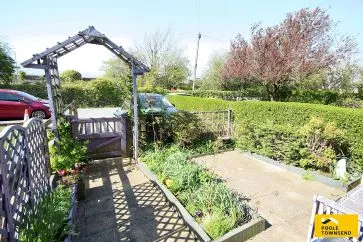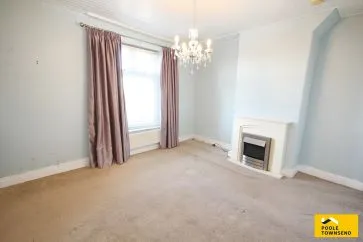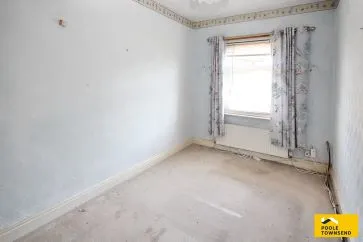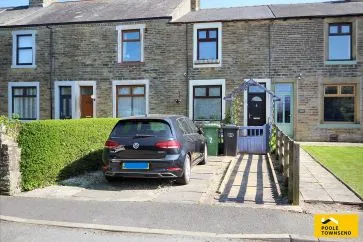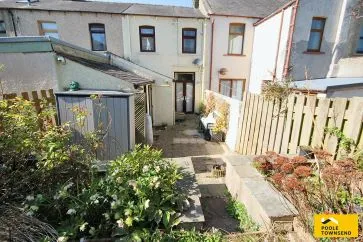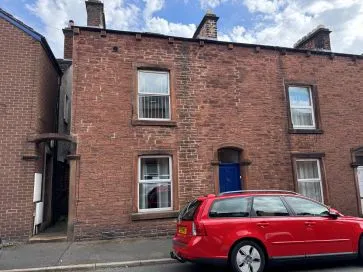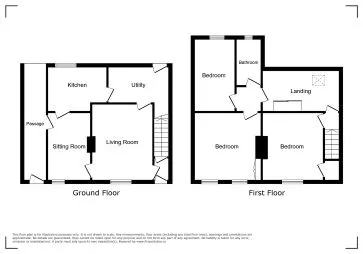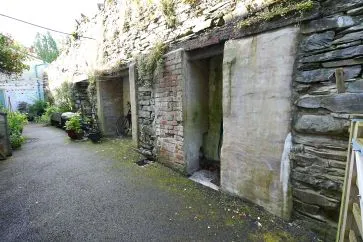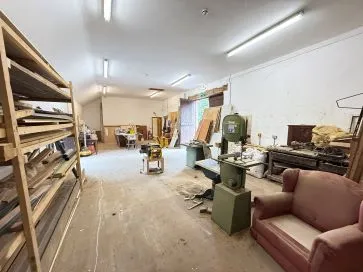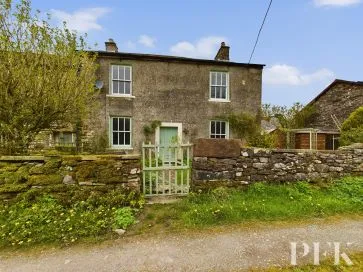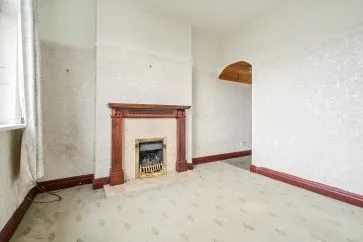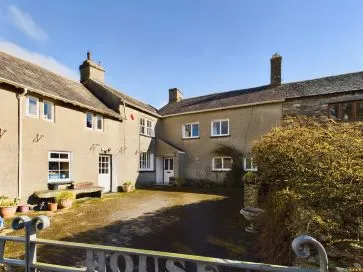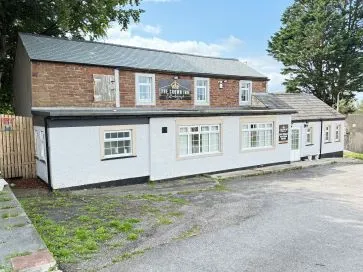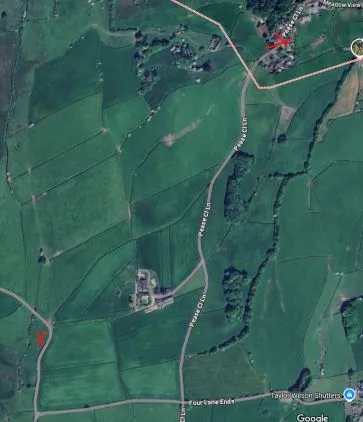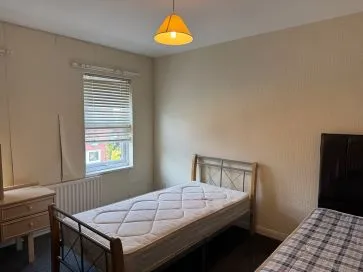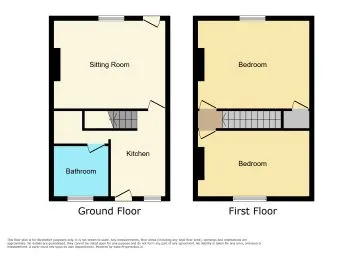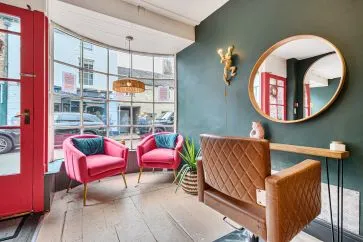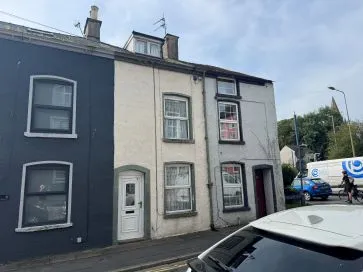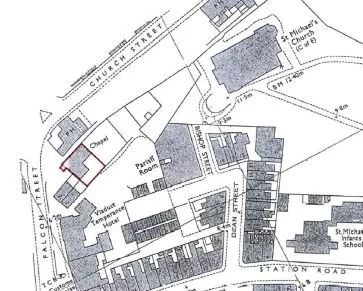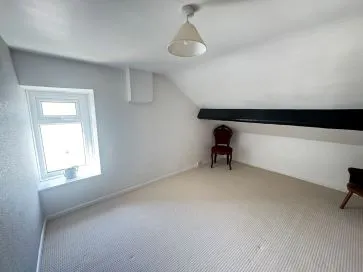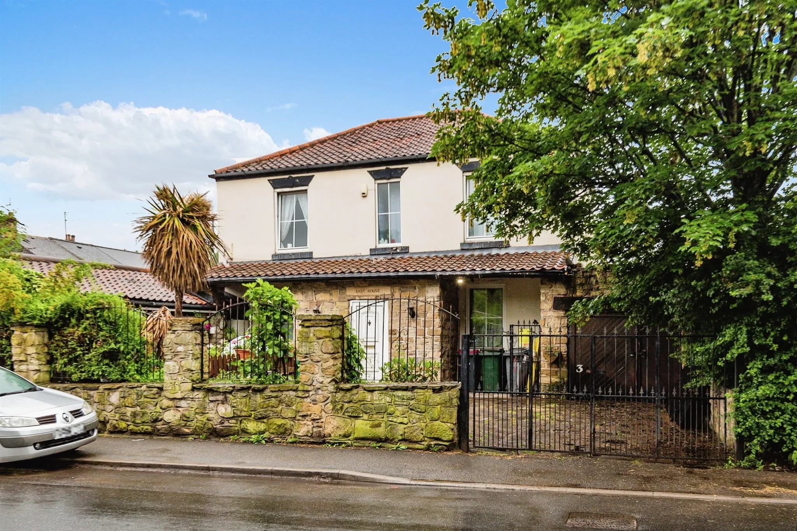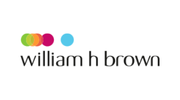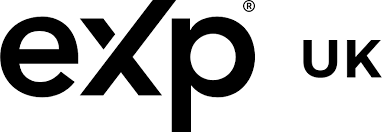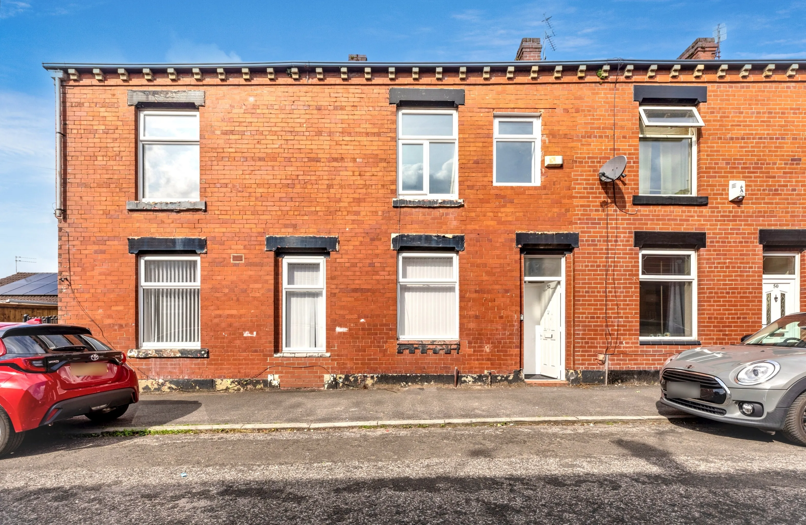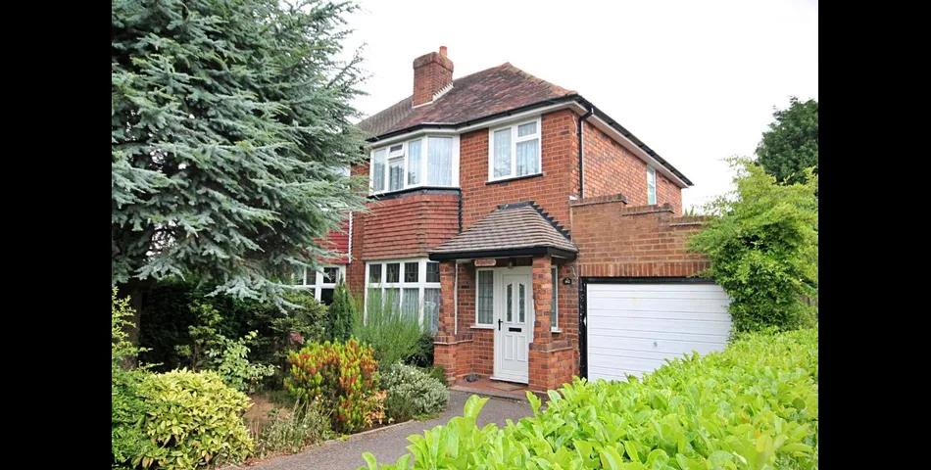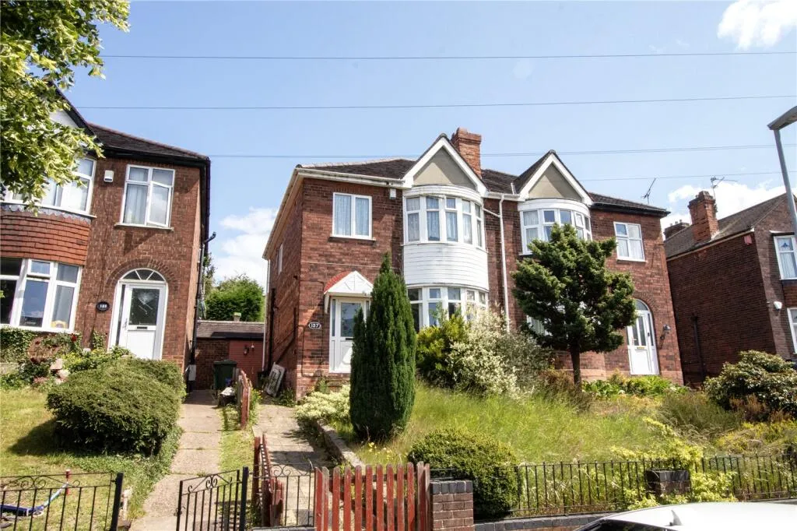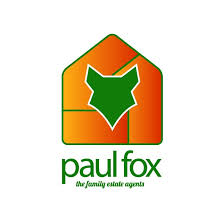Two bedroom terrace in village location. Entering the property you have a small vestibule and another door into the hallway with doors into the front lounge area. This room has a central fireplace coal effect gas fire. There is also a door into the dining room from the hallway this has under stair storage and access to the kitchen. This room has patio doors that open out onto the rear garden area. The kitchen has wall and floor wood cupboards with wood effect worktop. From here you access the rear porch area that opens out onto the rear garden area. There are two out houses ideal for storage.
To the first floor you have front and rear double bedrooms and large family bathroom. Loft access is from the landing. Tenure See Legal Pack Ground floor. Porch
Lounge 10' 10" x 12' 12"
Hallway and stairs to first floor
Dining Room 15' 5" x 11' 10"
Kitchen 8' 0" x 7' 2"
Hallway First floor. Bedroom 12' 5" x 12' 5"
Hallway
Bedroom 7' 1" x 12' 8"
Bathroom 6' 4" x 9' 5". Viewing To view, please call
Poole Townsend, Ulverston on 01229 588111 Energy Efficiency Rating (EPC) Current Rating C Services Interested parties are invited to make their own enquiries to the relevant authorities as to the availability of the services. Local Authority Westmorland and Furness Council Solicitors Poole Townsend, 1 County Road, Ref: Joanne Grisdale, Tel: 01229 811811 Offered in association with Poole Townsend Important Notice to Prospective Buyers: We draw your attention to the Special Conditions of Sale within the Legal Pack, referring to other charges in addition to the purchase price which may become payable. Such costs may include Search Fees, reimbursement of Sellers costs and Legal Fees, and Transfer Fees amongst others. Additional Fees Administration Charge - 1.2% inc VAT of the purchase price, subject to a minimum of £1500 inc VAT, payable on exchange of contracts. Disbursements - Please see the legal pack for any disbursements listed that may become payable by the purchaser on completion.
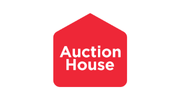 Auction House Cumbria
Auction House Cumbria
