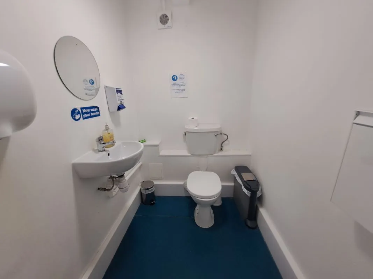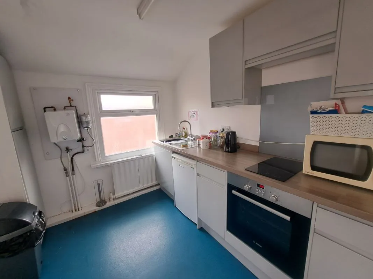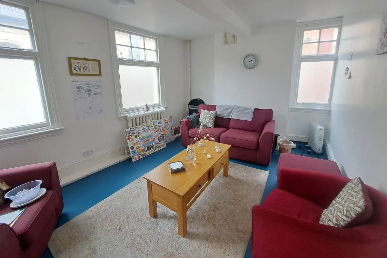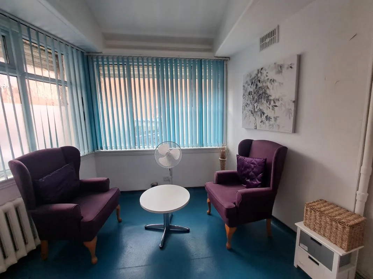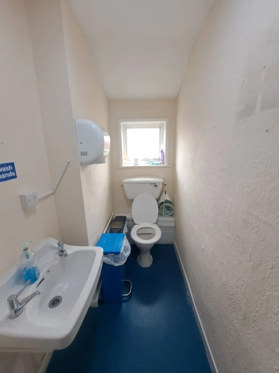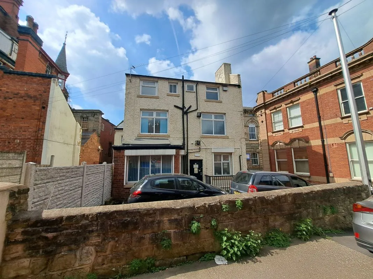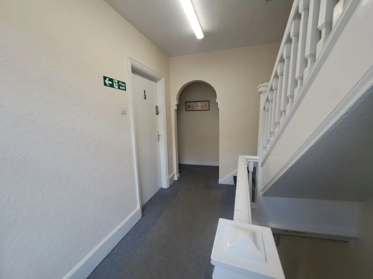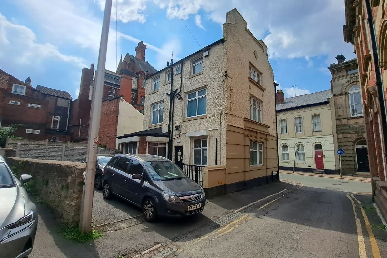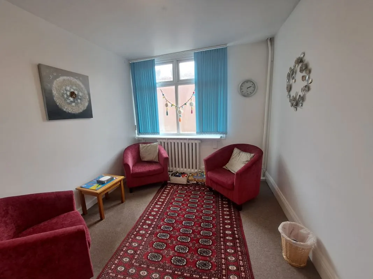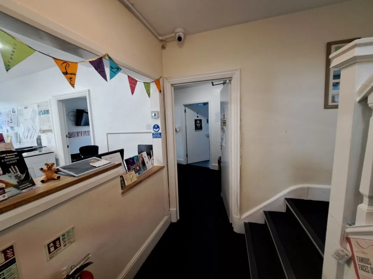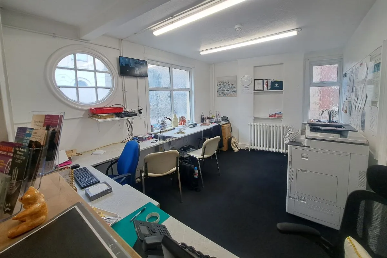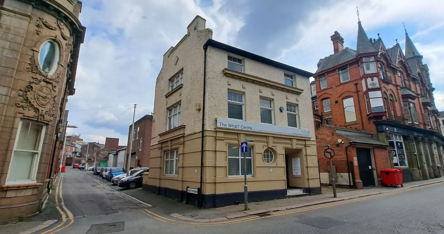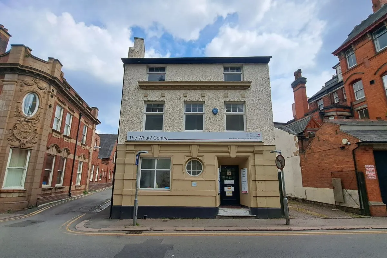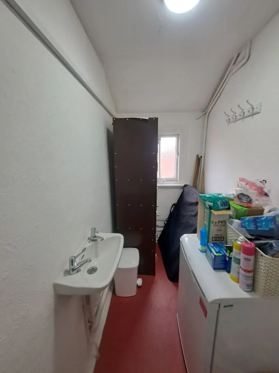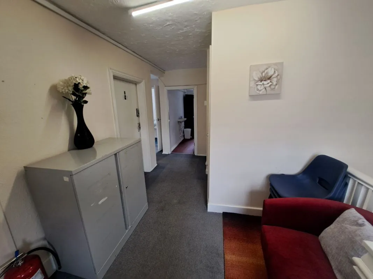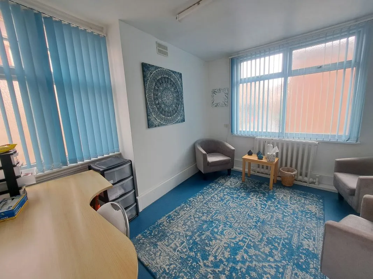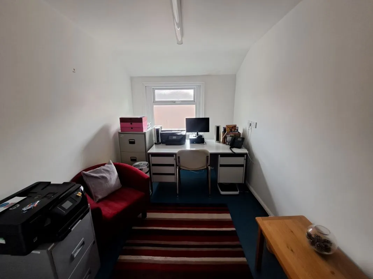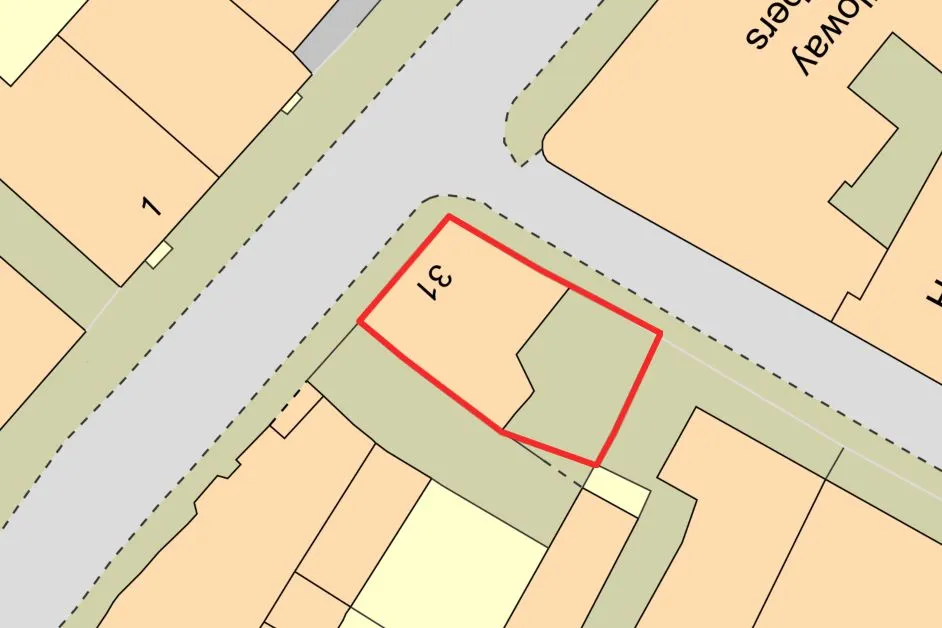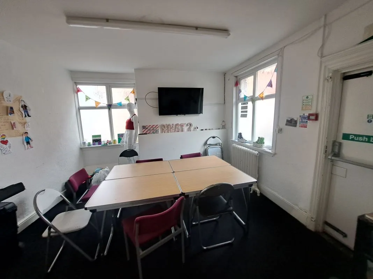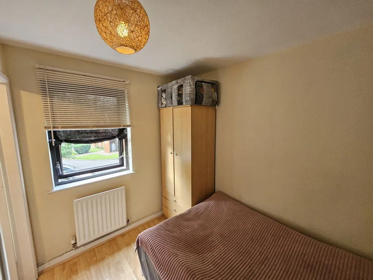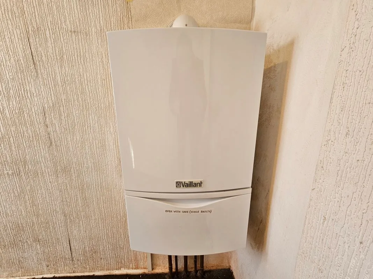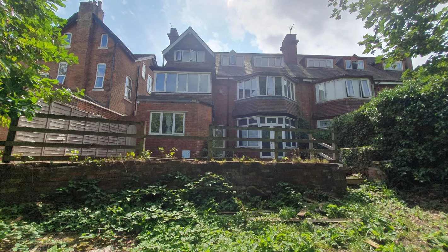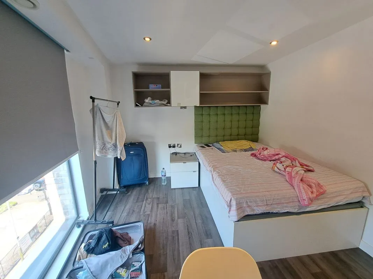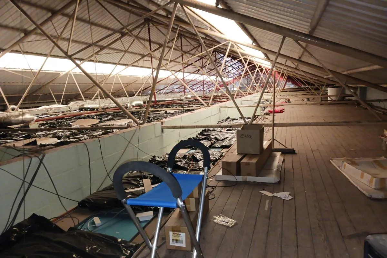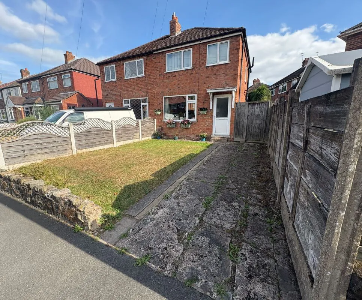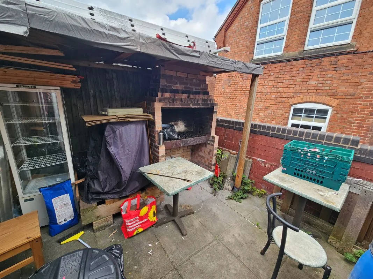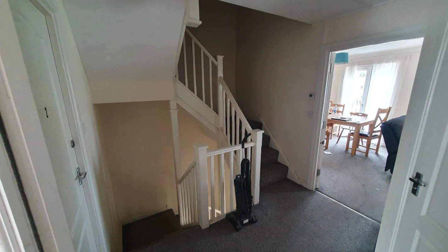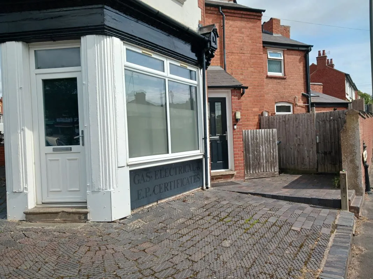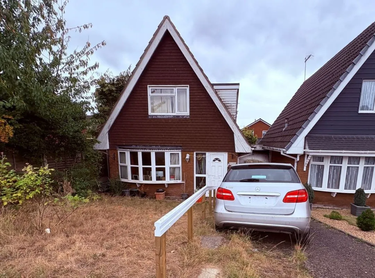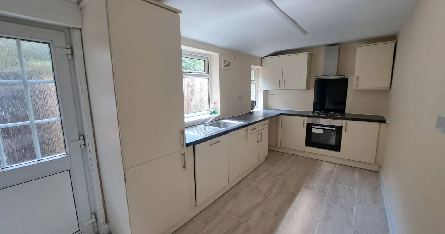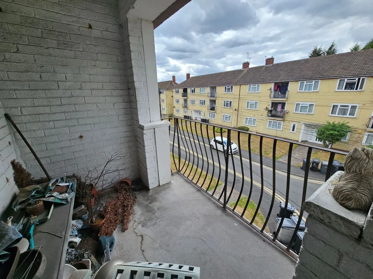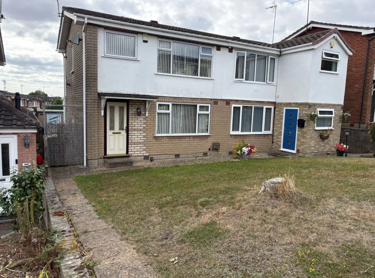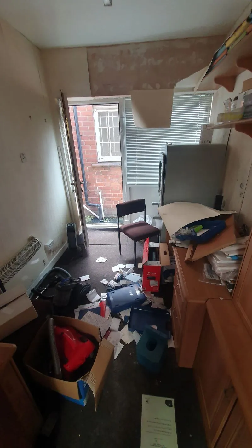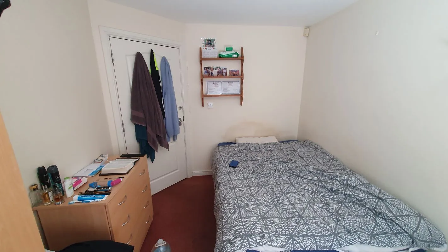A detached three storey commercial premises of rendered brick construction surmounted by a pitched tile clad roof occupying a corner position at the junction of Priory Street and Courtyard Passage, close the junction of Wolverhampton Street and conveniently within less than quarter of a mile from the main shopping area in Dudley Town Centre. The property provides well laid out accommodation over three floors and benefits from gas fired central heating and rear car parking. Tenancy Information The property is let trading as The What? Centre Limited on a lease for a term of six years from 1 March 2024 ending 28 February 2030 on full repairing and insuring terms at a current rental of £13,000 per annum with rent review due on 1 May 2027. The tenants have occupied the property since February 2018. Ground Floor: Hallway with Cellar access, Reception Office (front), Waiting Room (rear), Consulting Room (rear), Toilet with wc and wash basin. Net Internal Area: 48.8 sq m (526 sq ft) First Floor: Stairs and Landing, Three Consulting Rooms, Toilet with wc and wash basin. Net internal Area: 42.2 sq m (454 sq ft) Second Floor: Stairs and Landing with store, Walk In Storeroom, Consulting Room (front), Staff Room/Kitchen, Consulting Room (rear), Toilet with wc and wash basin. Net internal Area: 28.8 sq m (310 sq ft) Total Net internal Area: 119.8 sq m (1,290 sq ft) Outside: Rear Car Parking Area EPC Rating: E (120) Legal Documents: Available at www.cottons.co.uk Viewings: Via Cottons: 0121 247 2233
 Cottons
Cottons
