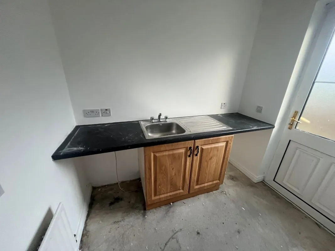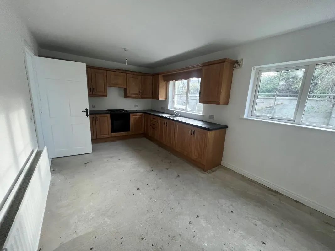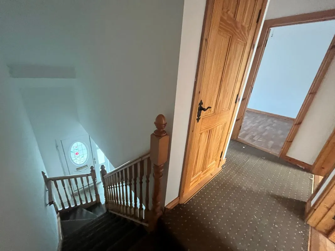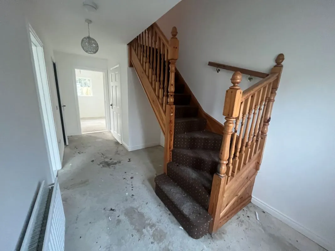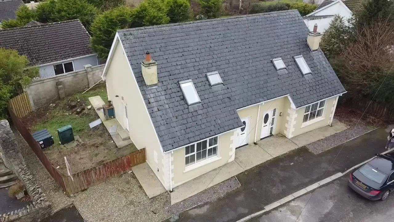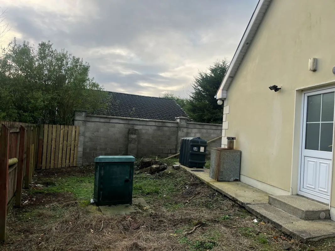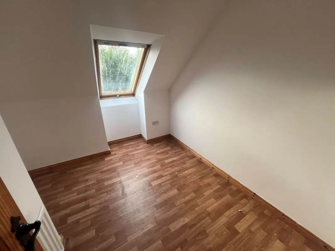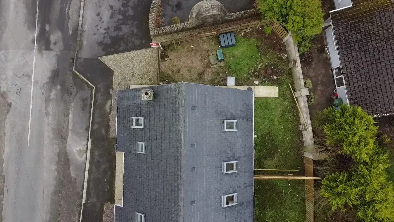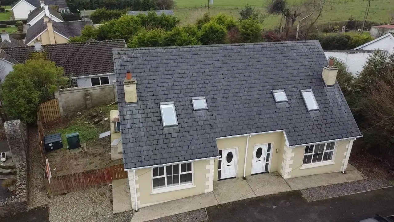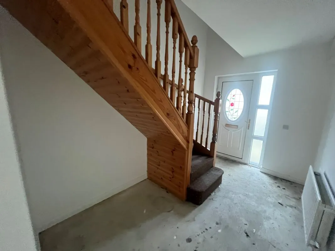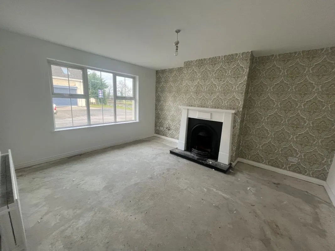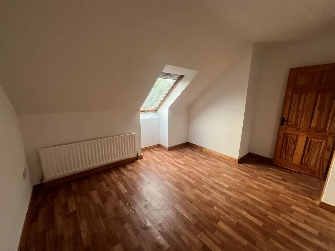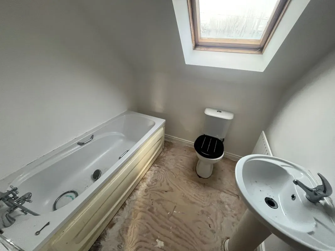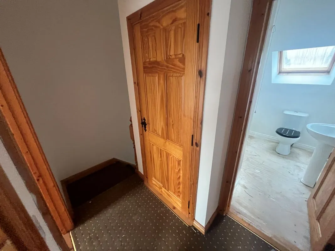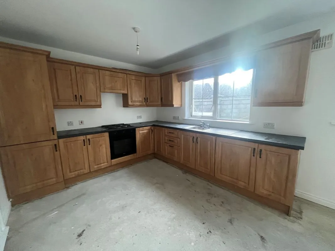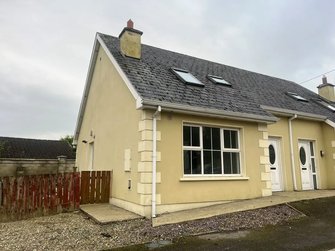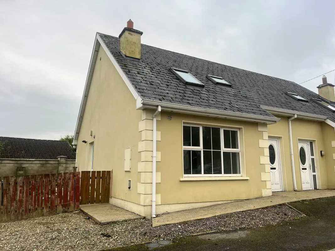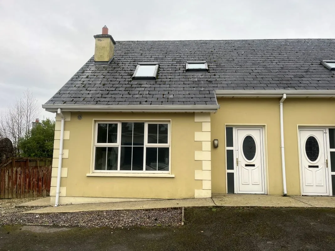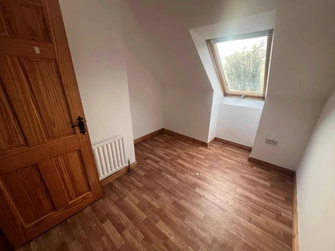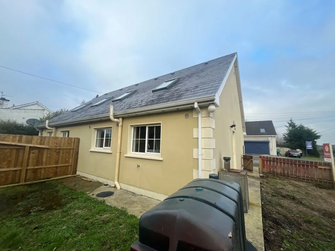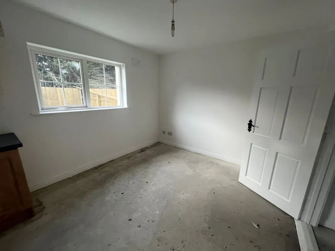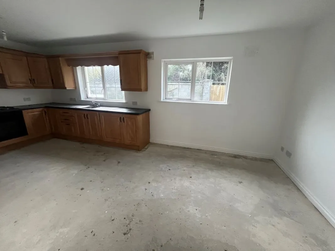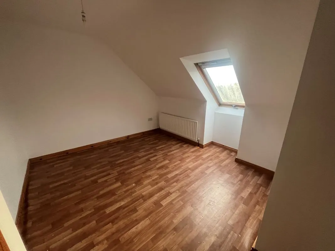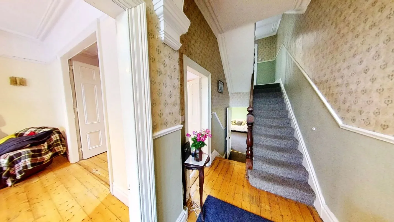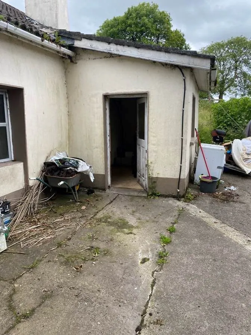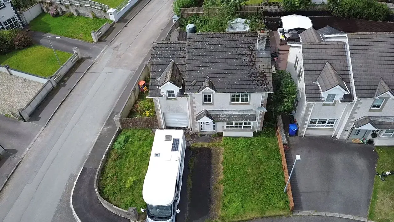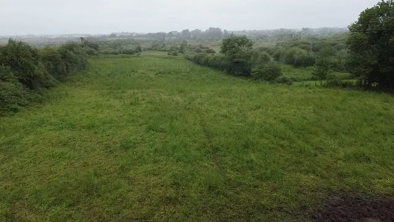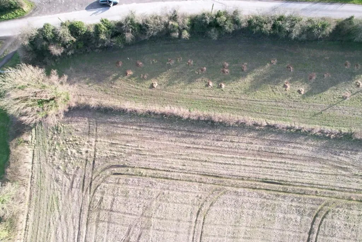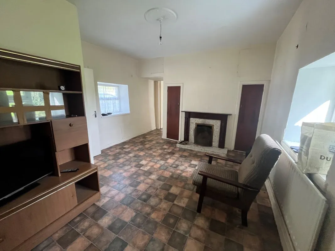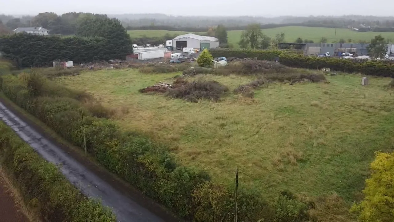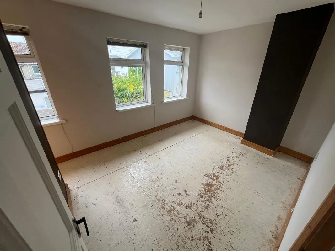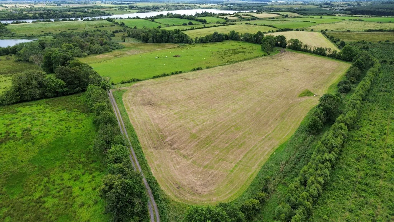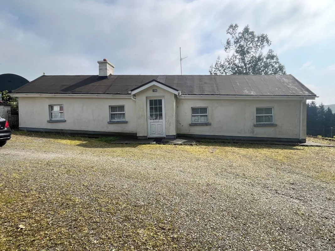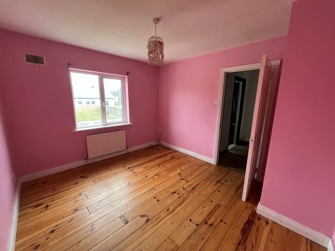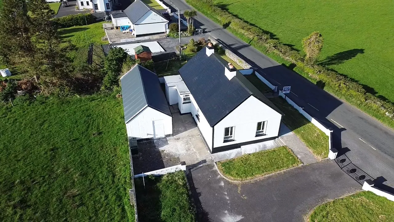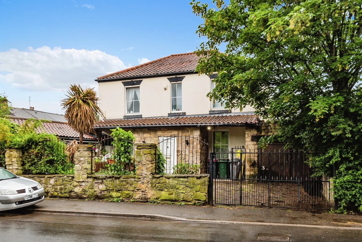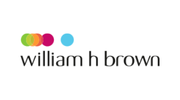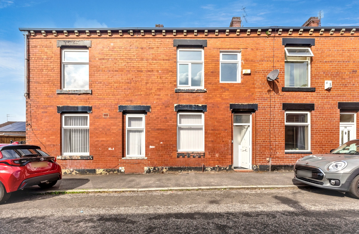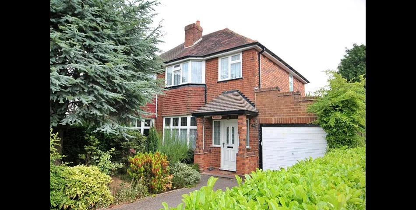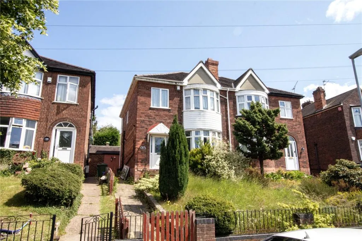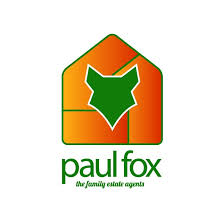Welcome to this well-presented, spacious 3-bedroom home offering practical living spaces, modern finishes, and a private enclosed garden, making it an ideal choice for families, professionals, or first-time buyers. Accommodation comprises : Entrance Hall (2.26m x 5.38m) : Bright and welcoming with an open under stair recess providing useful storage space. Living Room (3.78m x 4.52m) : Featuring a charming painted pine fireplace with a cast iron inset and granite hearth, perfect for cozy evenings. Includes TV point for convenience. Kitchen / Dining (6.17m x 3.17m) : A spacious and functional kitchen, comprehensively equipped with oak-effect wall and base units, generous work surfaces, a stainless steel single drainer sink unit, and a 4-ring electric hob and oven—ideal for family dining or entertaining. Utility Room (2.27m x 1.54m) : Fitted with matching base units, work surfaces, and a stainless steel single drainer sink. Includes a half-glazed PVC door providing access to the outside. Cloakroom (0.78m x 1.81m) and WC (1.40m x 1.54m) : Practical facilities fitted with a white 2-piece suite. First Floor : Landing : Features loft access and a hot press for additional storage. Bedroom 1 (2.97m x 3.90m, Front) : Bright and airy with a Velux window, TV, and telephone point. Bedroom 2 (4.03m x 3.52m, Rear) : Spacious double bedroom with a Velux window. Bedroom 3 (2.70m x 3.16m, Rear) : Ideal as a third bedroom, home office, or nursery, complete with Velux window. Bathroom (2.03m x 2.43m) : Equipped with a modern white 3-piece suite and a Velux window allowing for natural light. Exterior: The property benefits from on-street parking and a private, enclosed rear garden laid to lawn. Picket fencing encloses the side and rear boundaries, offering a secure and family-friendly outdoor space. This home combines character and functionality in a convenient layout, ready to welcome its new owners.
 BRG Gibson
BRG Gibson
