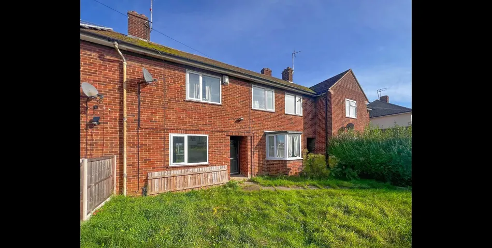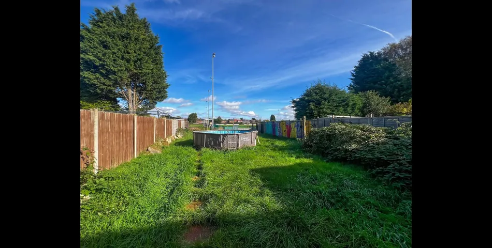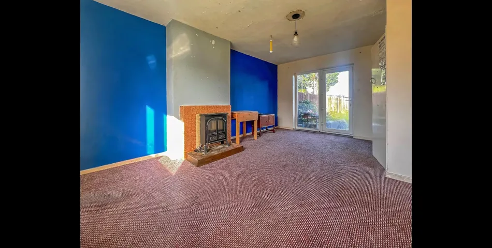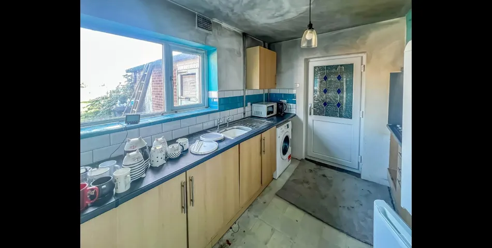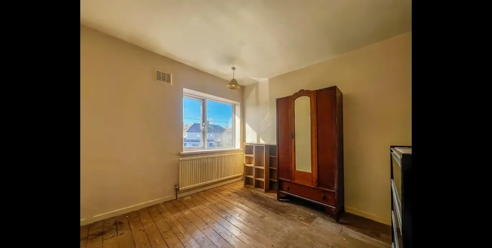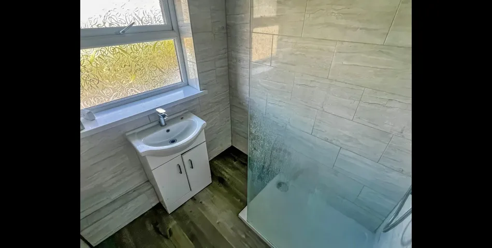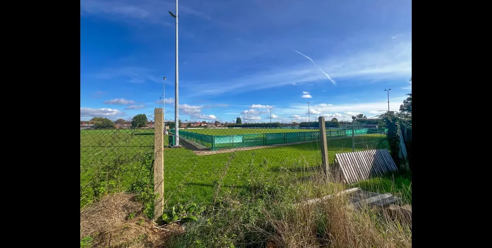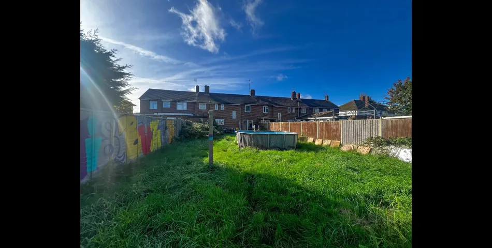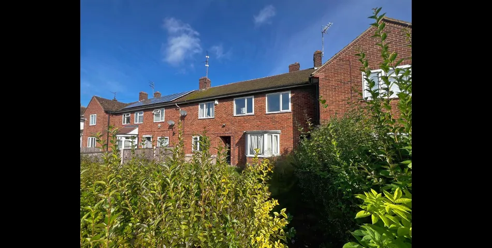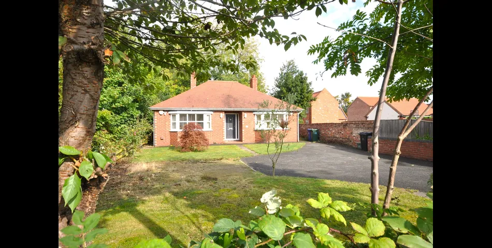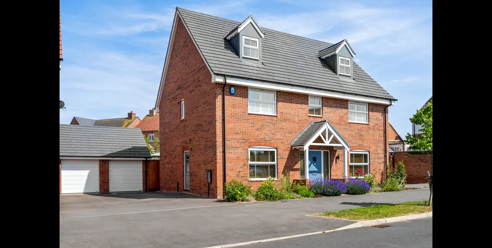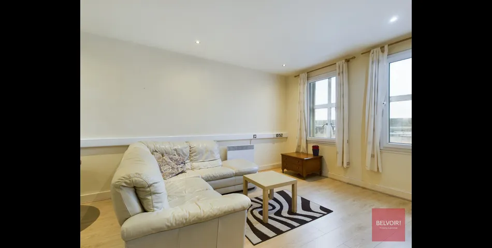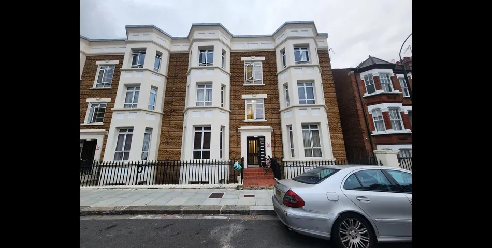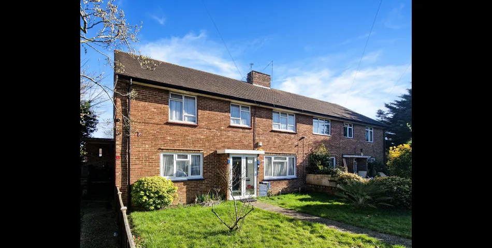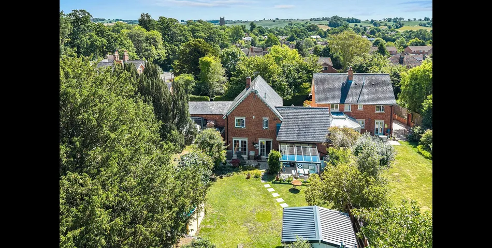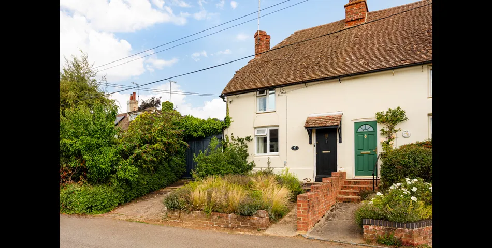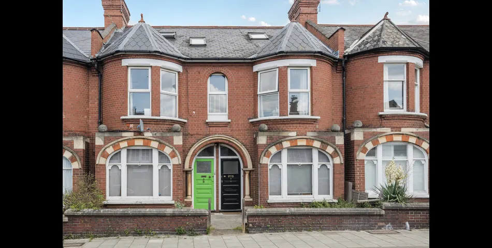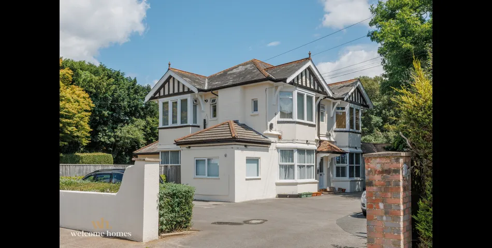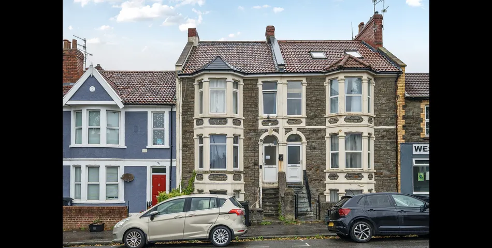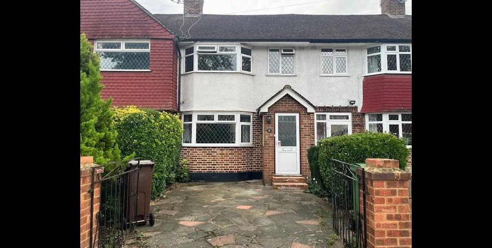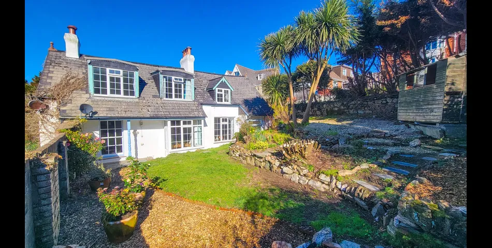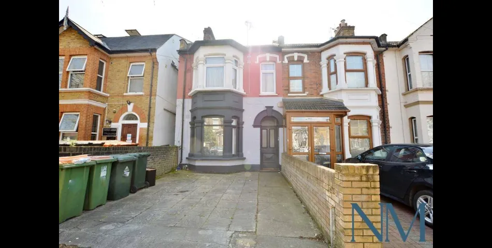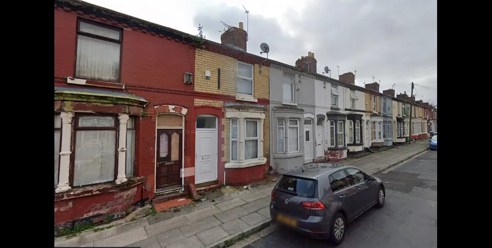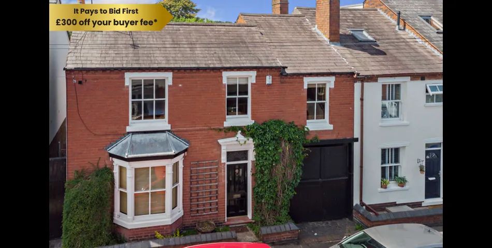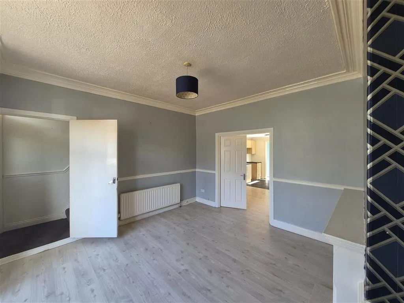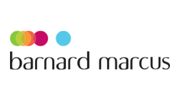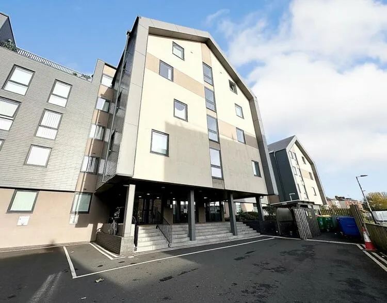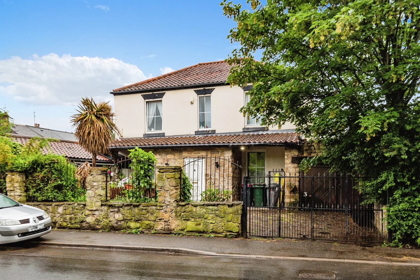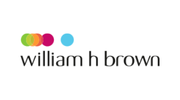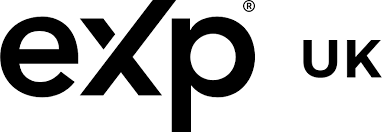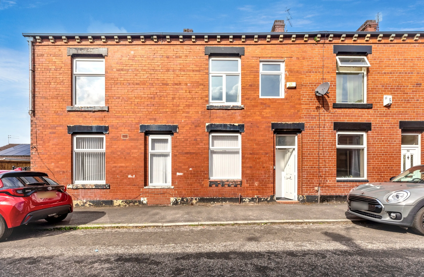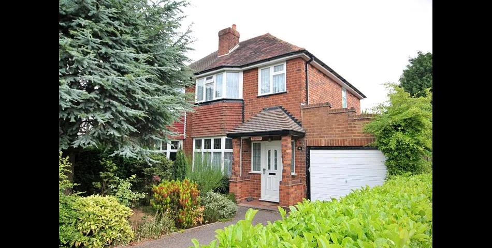Offered for sale with no upward chain is this established terraced, family home situated on Chestnut Avenue, Dogsthorpe, Peterborough. In need of improving, the property offers two reception rooms, kitchen, fitted with wall & floor units, with a built in pantry, double glazed window overlooks the rear garden and a door to the side providing access to a side passageway with access to the front, to the rear of the passage there is access to the rear garden, wc, and a good size store room, with door also leading to the rear garden. On the first floor, there is a spacious landing leading to four bedrooms, and a re-fitted two piece shower room and a separate cloakroom. Outside, front and rear gardens, and with on street parking. Tenure: Freehold Council Tax Band: A Entrance Hall: Lounge: 5.25m x 3.50m max (17'2' x 11'5') Dining Room: 3.03m plus bay x 3.71m (9'9' x 12'7') Kitchen: 2.54m x 3.70m (8'3' x 12'1') First Floor & Landing: Bedroom 1: 3.06m x 4.09m (10' x 13'4') Bedroom 2: 3.82m max x 2.96m (12'5' x 9'7') Bedroom 3: 3.20m x 2.79m (10'5' x 9'1') Bedroom 4: 2.13m x 3.02m (6'10' x 9'9') Shower Room: Cloakroom:
 Bamboo Auctions
Bamboo Auctions
