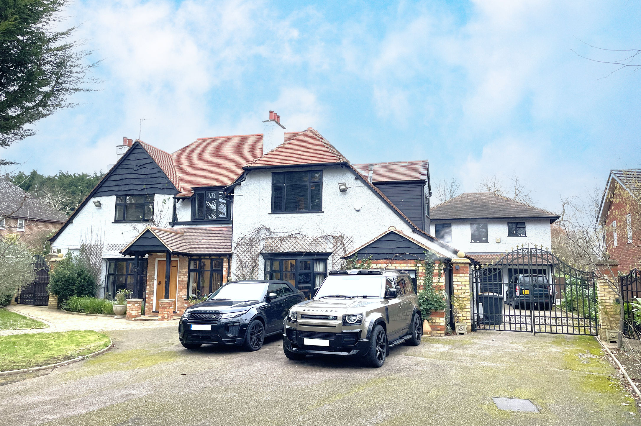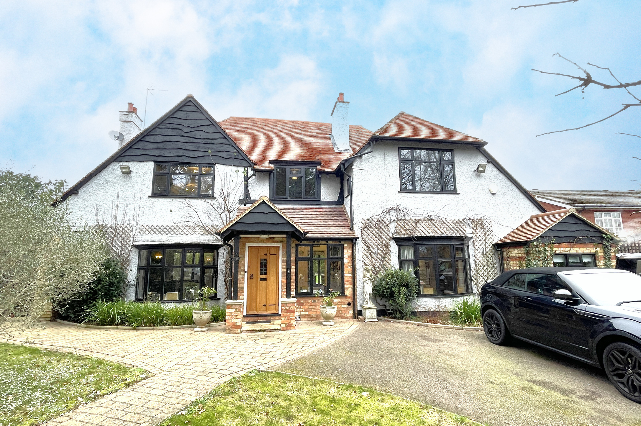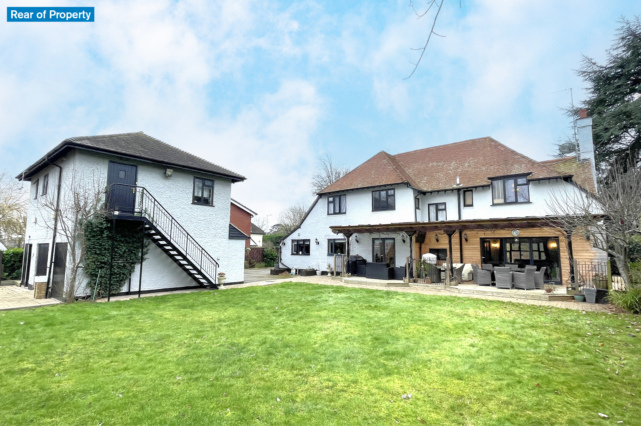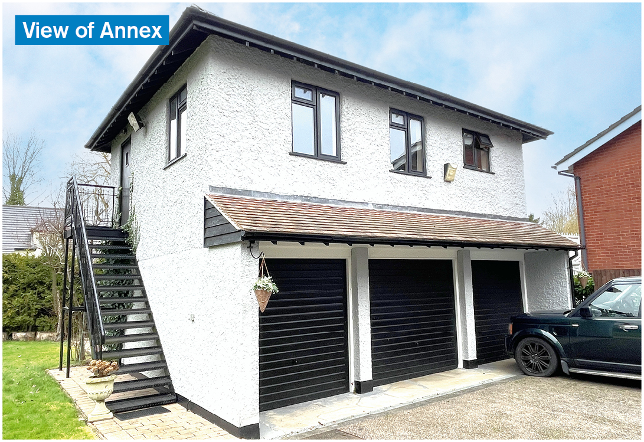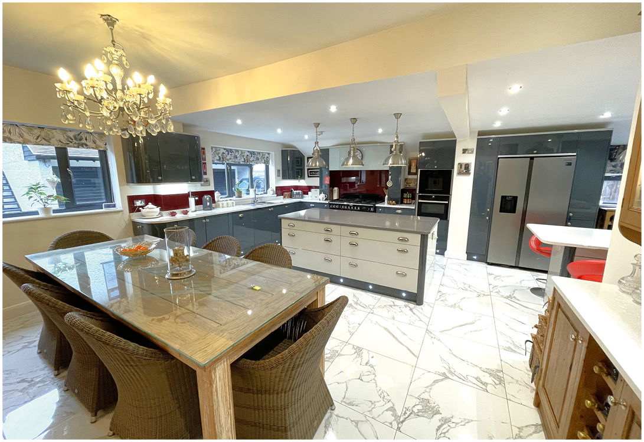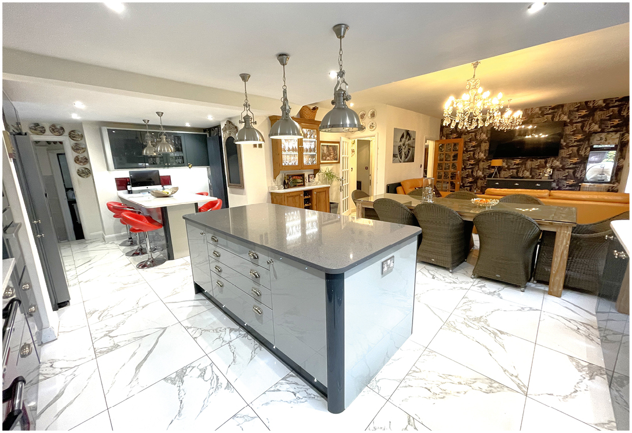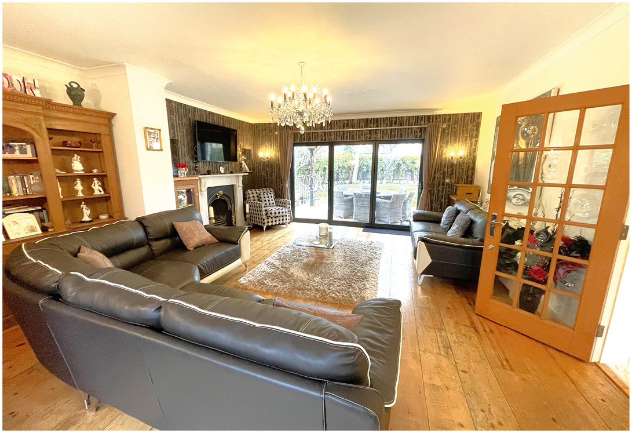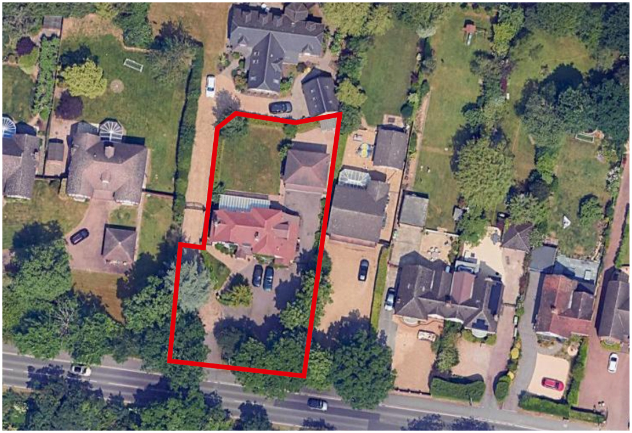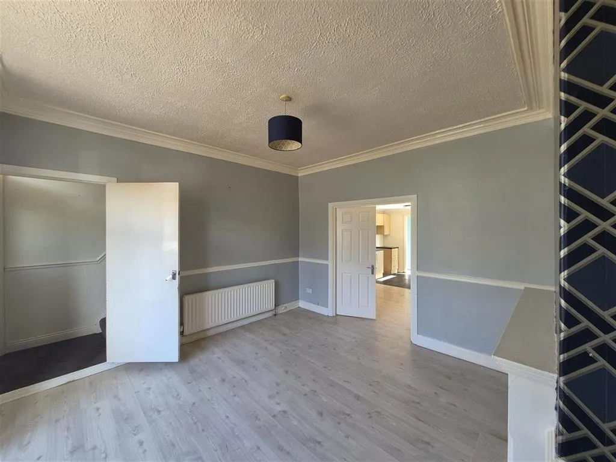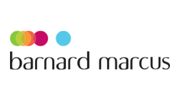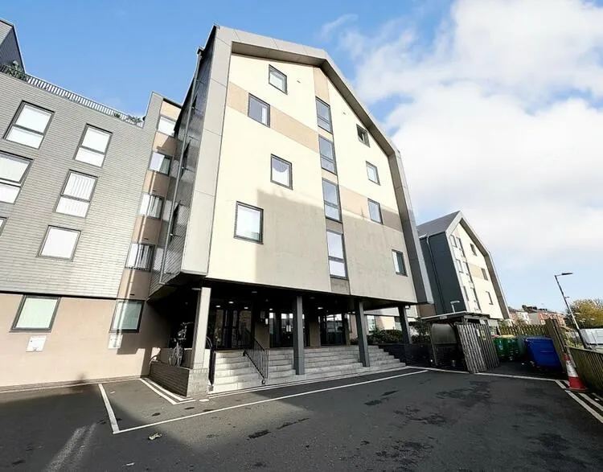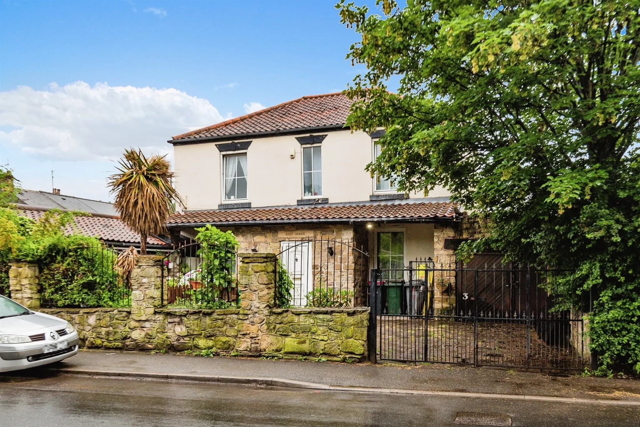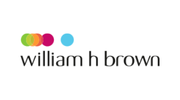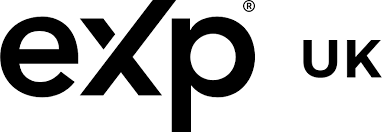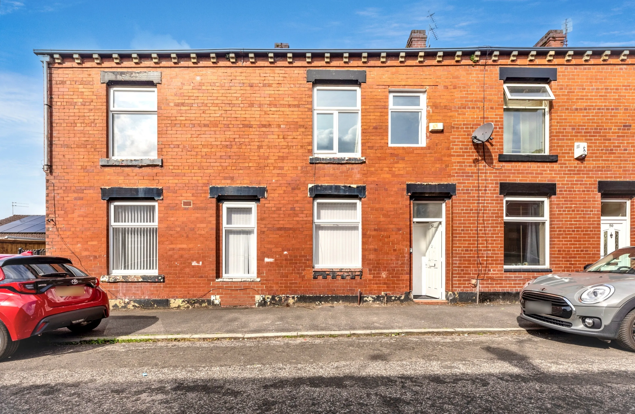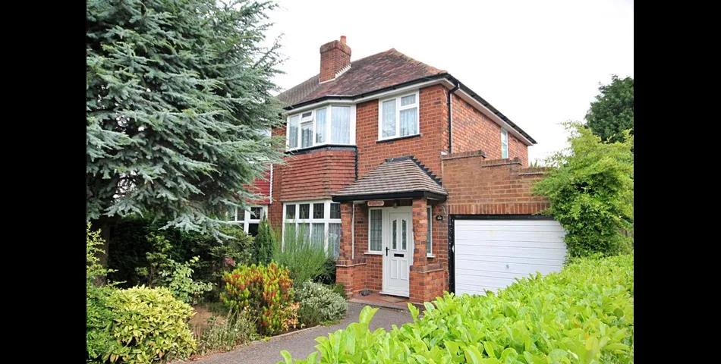Lot 27 Freehold 5 Bed Detached House with separate Anne 3 month completion (or earlier by mutual agreement) Situation Located close to the junction with Day's Lane in the popular village of Biddenham, conveniently situated less than 1½ miles from Bedford town centre. Bedford benefits from good road links being approx. 11 miles from Junction 13 of the M1 and 30 miles from Luton Airport and enjoys rail links to London St Pancras from Bedford Station (Thameslink & East Midlands Railway). Property An attractive gated Detached 5 Bed House on ground and first floors. In addition, the property includes: A separate Detached Annex comprising an open plan Triple Garage on ground floor together with a Self-Contained Residential Studio on the first floor. Large drive for parking. Rear Garden . VAT is NOT applicable to this Lot FREEHOLD offered with VACANT POSSESSION Note: The Self-Contained First Floor Studio in the Annex is currently let at £9,000 p.a., but it will be offered with vacant possession on completion. HOUSE - ACCOMMODATION (measurements to maximum points) Living Room 19'11'' x 16'7'' Family Room 12'10" x 11'1" Kitchen/Diner 20'4" x 25'5" Utility Room 8'7" x 7'10" Study 10'1" x 14'4" Separate WC First Floor Bedroom 1 with En Suite Bathroom 19'11" x 16'8" Bedroom 2 14'8" x 12'0" Bedroom 3 10'5 x 11'3" Bedroom 4 9'9" x 9'10" Bedroom 5 9'9" x 9'5" Family Bathroom 12'0" x 6'6" GIA of House Approx. 2,330sq ft Annex - ACCOMMODATION (measurements to maximum points) Ground Floor Open Plan Triple Garage 26'0" x 19'7" First Floor ( see Note ) Studio Room } Kitchen } 26'0" x 19'7" Shower Room/WC } GIA of Annex Approx. 1,018 sq ft Total GIA of House & Annex Approx. 3,348 sq ft Click here to view the floor plans. VIDEO TOUR Click here to view the video tour of the property.
 Barnett Ross Property Auctioneers
Barnett Ross Property Auctioneers
