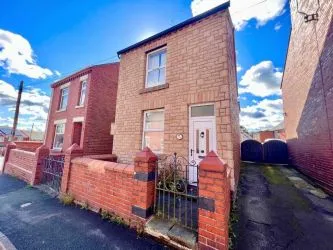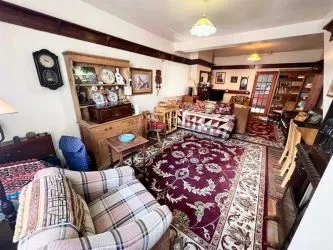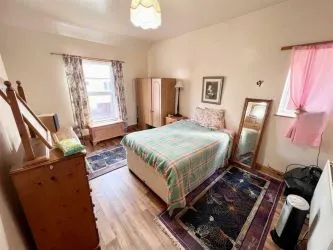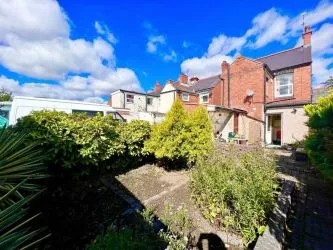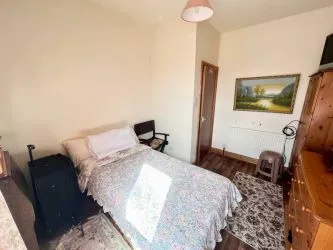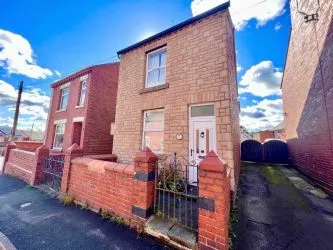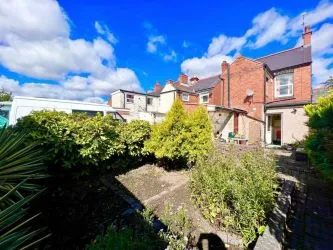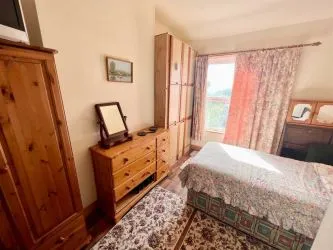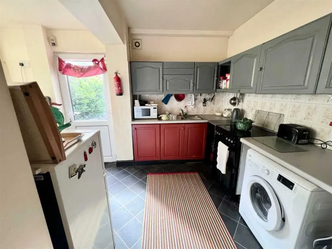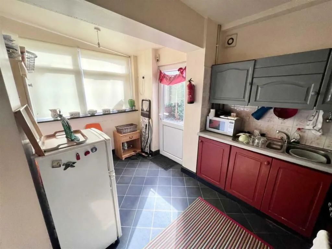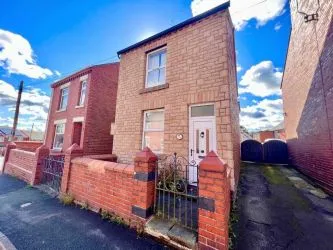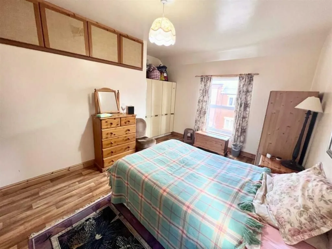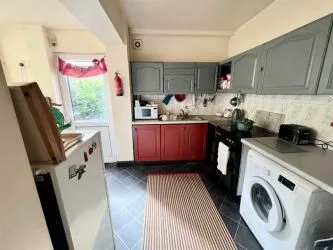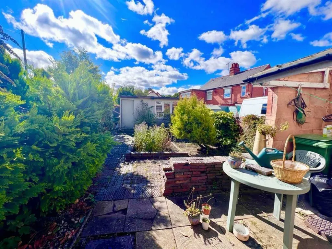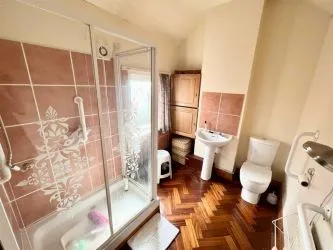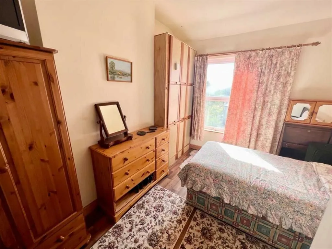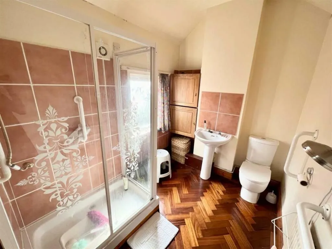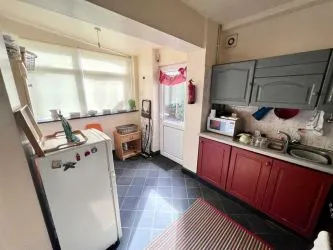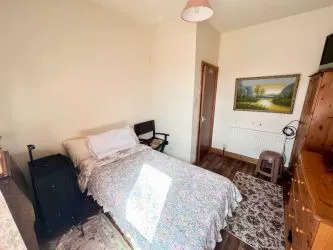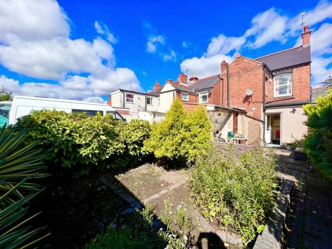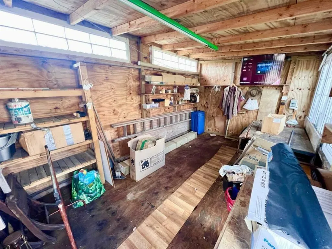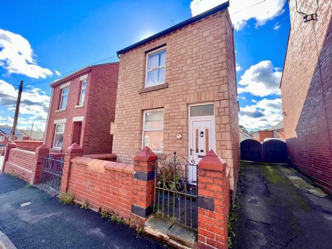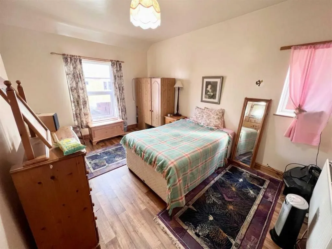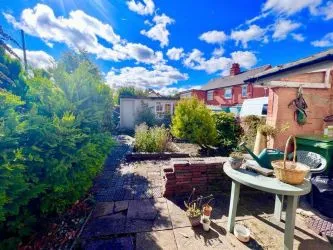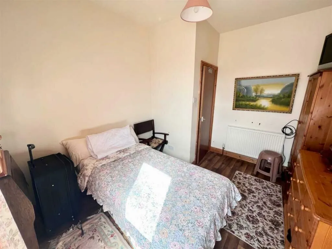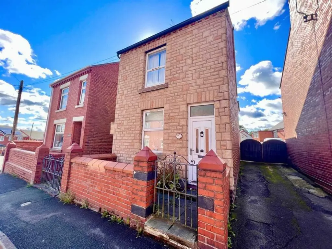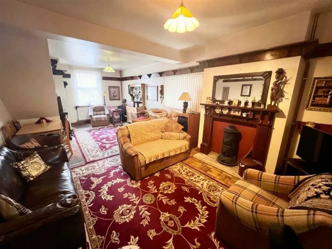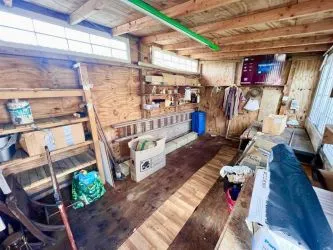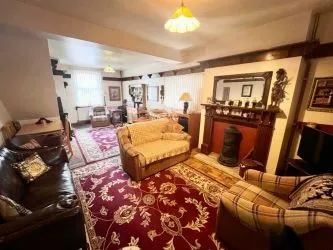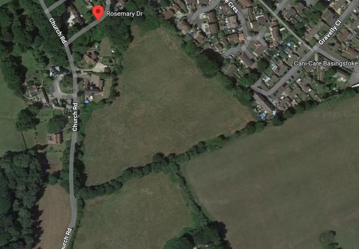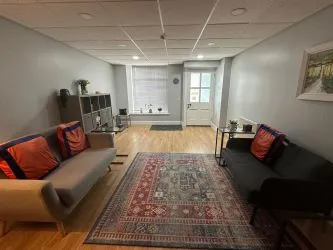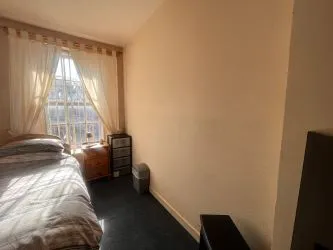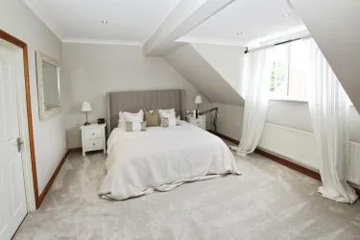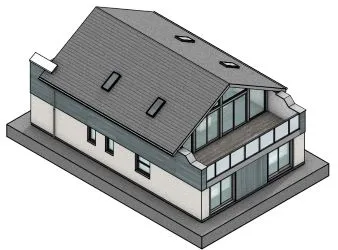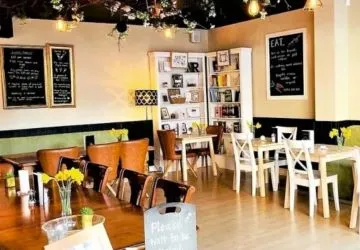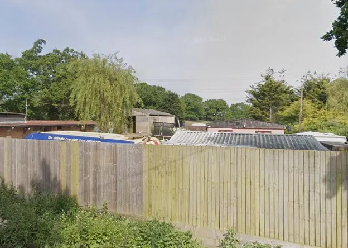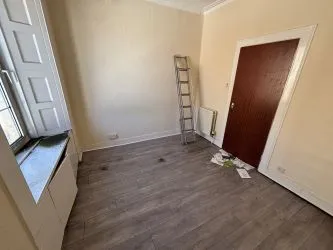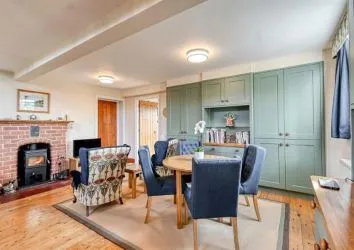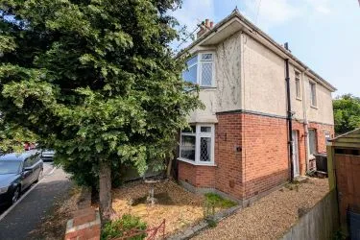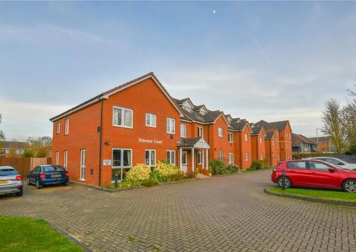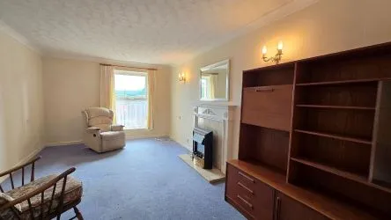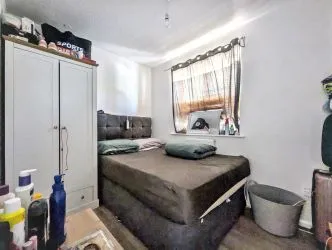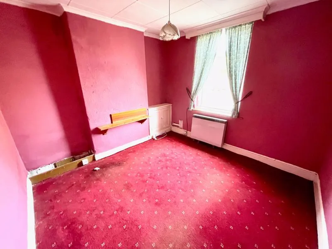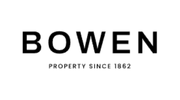A great opportunity to purchase a spacious two bedroom detached property situated in a popular village location. The property comprises; lounge/diner and kitchen on the ground floor, with two bedrooms and bathroom on the first floor. Externally is an enclosed yard to front, with gates providing access to parking to side. Entrance - UPVC door to front entrance porch with access to lounge. Stairs to first floor. Lounge/Diner - 26'2 x 12'11 - Log burner with fire surround & hearth. Parquet flooring. Double glazed window to front and side. Radiator x2. - - Kitchen - 12'7 x 8'7 - Fitted with a range of wall, base and drawer units with complementary work surfaces. Space for fridge-freezer. Space for washing machine. Space for cooker. Part tiled walls. Vinyl flooring. Double glazed window to side. Door to rear. -. - Landing - Loft access. Doors to: Bedroom One - 14'2 x 12'11 - A good sized double bedroom with overhead storage. Vinyl flooring. Double glazed window to front and side. Radiator. -.. - Bedroom Two - 11'3 x 8'11 - Built-in wardrobes. Vinyl flooring. Double glazed window to rear. Radiator. -... - Bathroom - Low level W/C. Pedestal wash hand basin. Double shower cubicle with mains shower. Storage cupboard. Part tiled walls. Parquet flooring. Double glazed frosted window to side. Radiator. Rear Garden - Double gates providing additional space for an additional car to the side. Paved patio area. Block paved path leading to the large shed. Shrubs and plants in the middle. Shed/Outhouse - 15'7 x 9'5 - Timber framed shed with pebble dash on the outer layer. Four window panels to the front and two windows to the rear. Perfect use for a home office or summer house. Power and lighting.
 Town and Country Franchise Ltd
Town and Country Franchise Ltd
