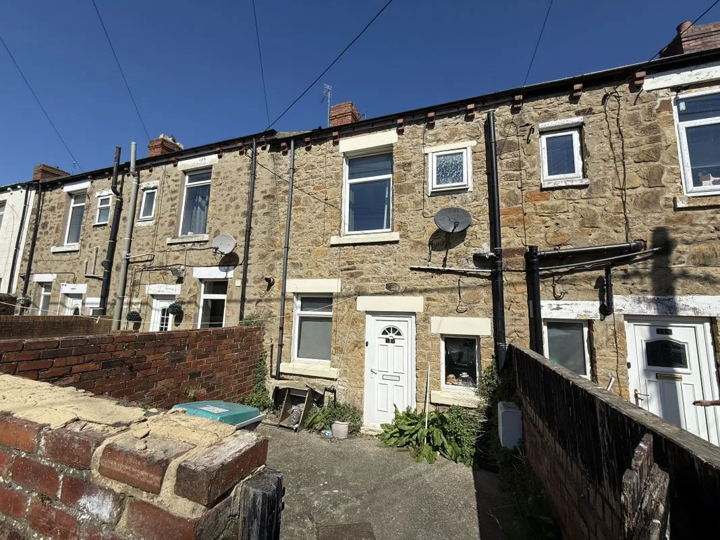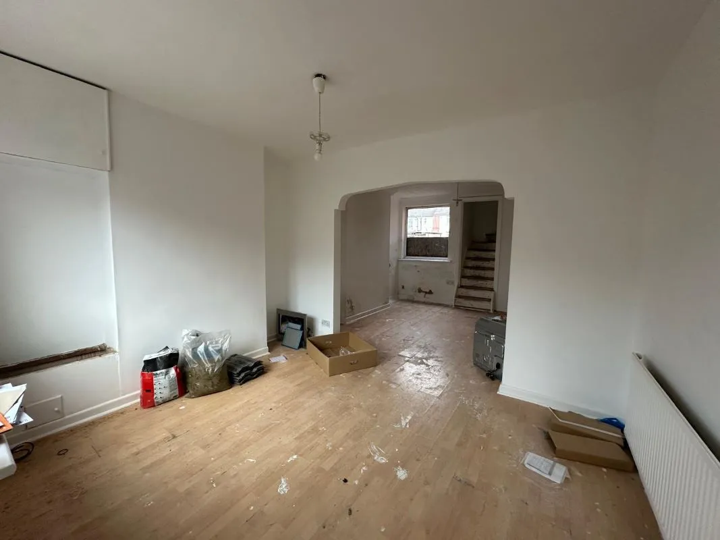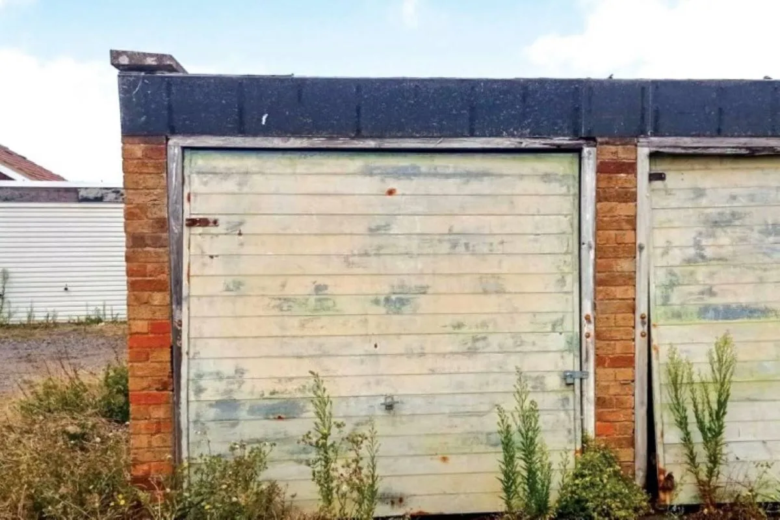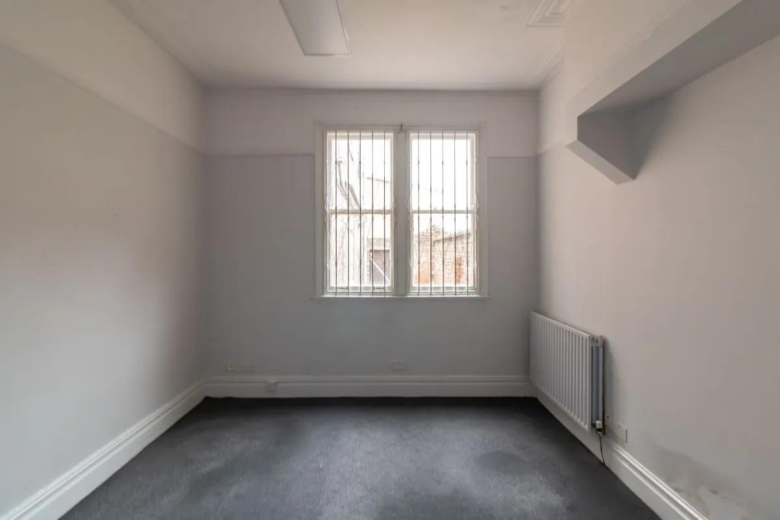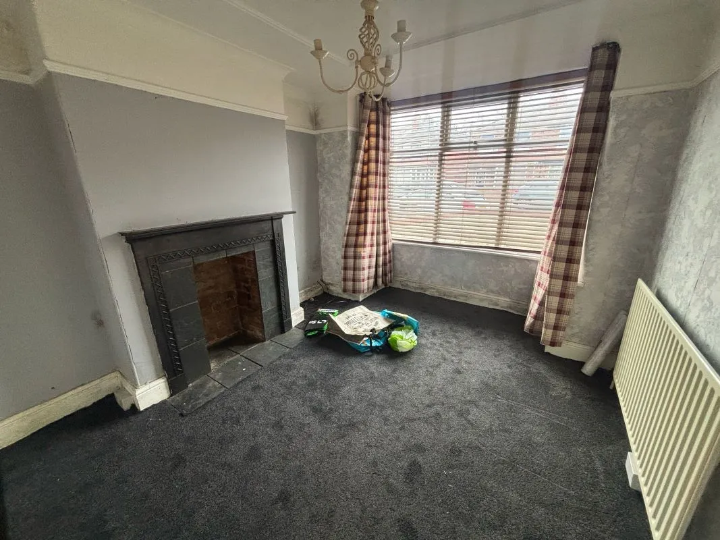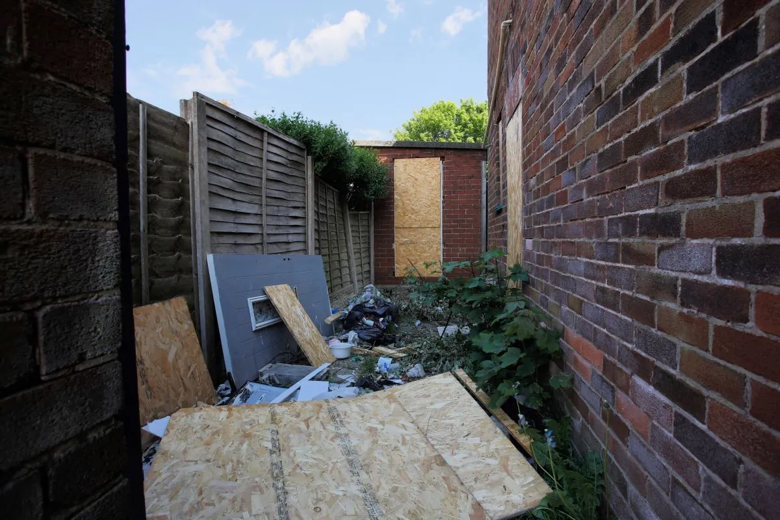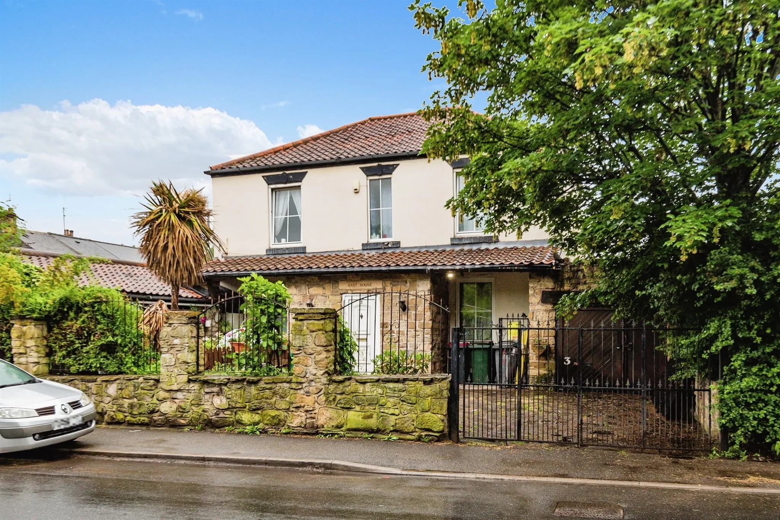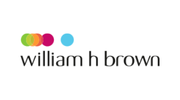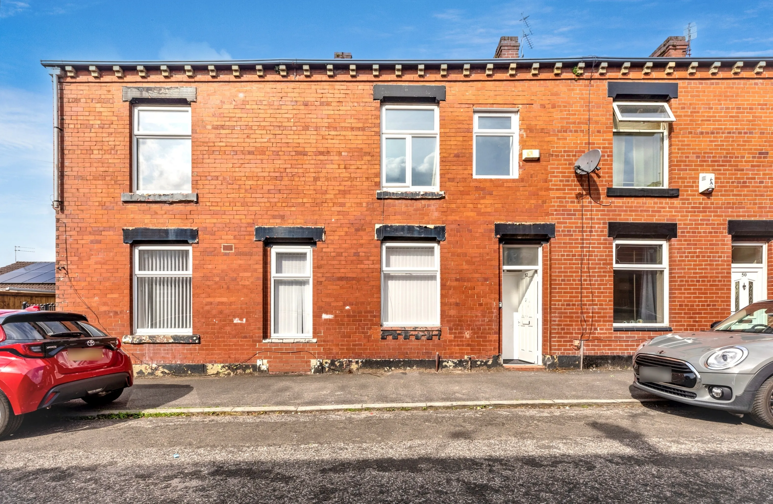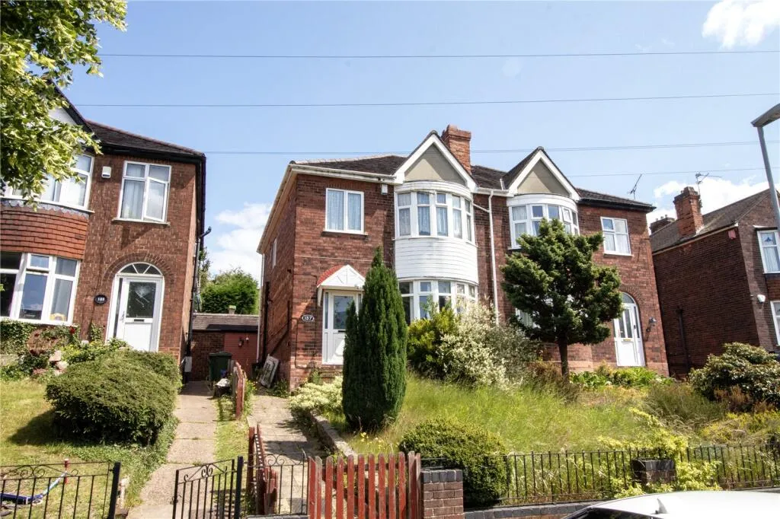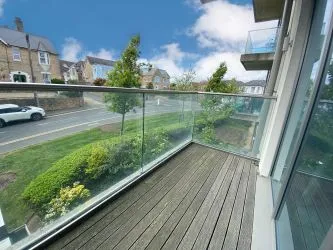This property will be offered for sale by UNCONDITIONAL ONLINE AUCTION (IMMEDIATE EXCHANGE). The auction will open on Tuesday 28th July 2020 and closes on Thursday 30th July 2020! For more information, please call a member of the team on 01427 616436 Situation: The property is located on High Street, Elkesley, a popular and sought after village offering excellent access to the A1, and being ideal for commuters to Retford, Newark, Doncaster and Worksop. Description: A traditionally constructed detached house offered for sale in need of some cosmetic improvements but benefitting from well proportioned accommodation throughout in the form of: Entrance Hall, 3 Reception Rooms, Kitchen, 3 Bedrooms and Bathroom. Ideal for the owner occupier or investors/developers alike. uPVC double glazed Entrance door with window leading into: Entrance Hall With stairs rising to first floor. Doors leading into: Lounge: 4.34m x 4.47m Central feature stone fireplace with open fire and hearth, coving to ceiling, windows to both side elevations and radiator. Second Reception Room: Open brick fireplace with hearth and wooden mantle, windows to both side elevations and radiator. Door leading to understairs storage. Door leading into: Kitchen 3.58m x 3.79m Floor standing Thermecon boiler, partially tiled with wall and base units with wood effect top, electric oven with four ring halogen hob and extractor over, space for washing machine and fridge and radiator. Wall mounted thermostat. Further door leading into: Further Reception Room: 3.75m x 3.83m Window to the rear and radiator. Doors to the side leading out to the yard and rear garden. Master Bedroom: 3.41m x 3.41m Loft hatch, radiator, double glazed window to the side, door giving access to store room with window. Bathroom: 2.84m x 3.80m Panel sided bath with electric shower over, pedestal wash hand basin, low level w.c., windows to the rear and to the side, radiator, loft hatch, airing cupboard. Bedroom 2: 4.47m x 2.11m Window to the side elevation, radiator, loft access. Bedroom 3: 3.14m x 3.43m Window to the side elevation, radiator. Externally: To the rear is a double gate, oil tank, outside tap, small storage shed and block paving leading down to the rear garden which is laid mainly to lawn with shrubs in border, paved area to the end. Also further wooden shed to the rear. This property is for sale on behalf of a person connected to this Agent. Possession Vacant possession will be given upon completion. Viewing Strictly by appointment with Auction House. Services Prospective purchasers are advised to make their own enquiries of the relevant statutory authorities. NB: Services, Apparatus and Equipment have not been tested by Auction House and therefore cannot be verified as being in working order. The buyer is advised to obtain verification from their Solicitor/Surveyor. These particulars are believed to be correct but their accuracy is not guaranteed and they do not form any part of any contract. Information relating to Rating and Town & Country Planning matters has been obtained by verbal enquiry only. Prospective purchasers are advised to make their own enquiries of the appropriate Authority. All measurements, areas and distances are approximate only. Potential purchasers are advised to check them. Additional Fees Buyer's Premium: £1,200.00 Administration Charge: £1,200.00 Disbursements: Please see the legal pack for any disbursements listed that may become payable by the purchaser on completion Administration Charge is a non-refundable £1,200 inc VAT payable on the fall of the virtual gavel.
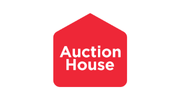 Auction House Lincolnshire, North Notts & South Yorks
Auction House Lincolnshire, North Notts & South Yorks
