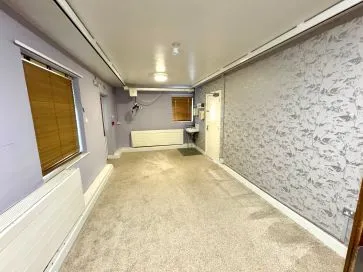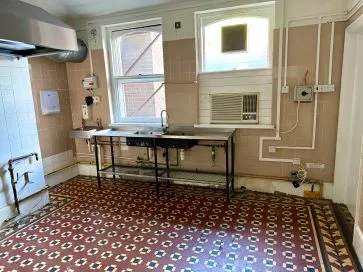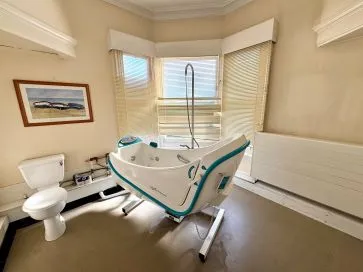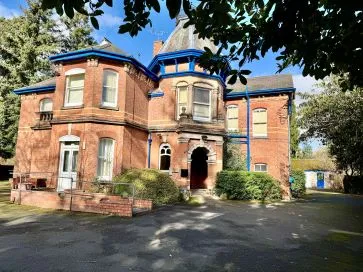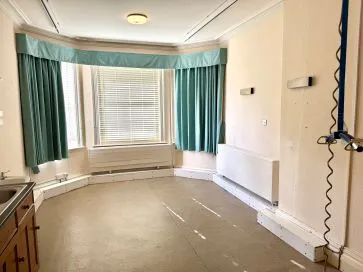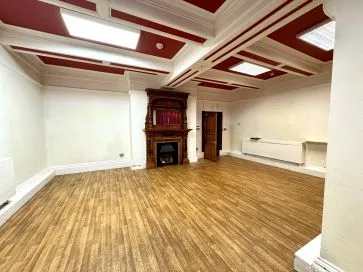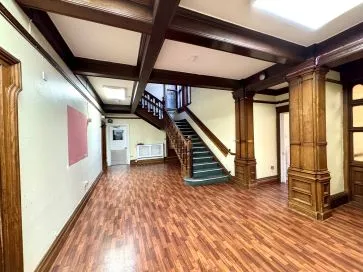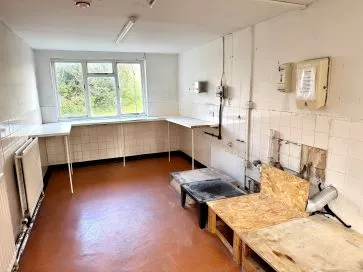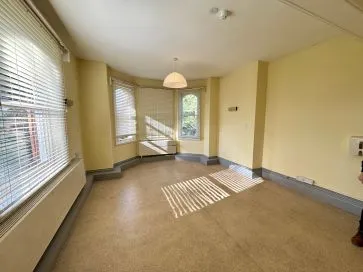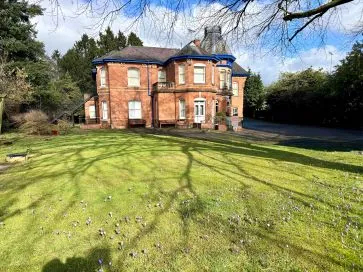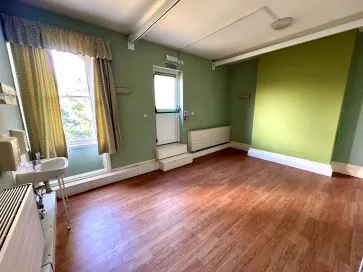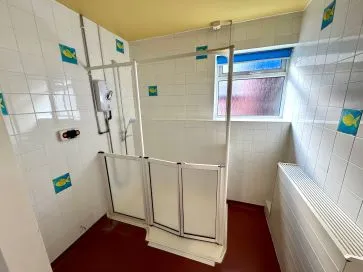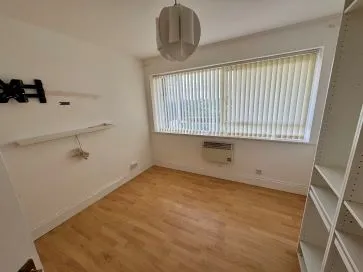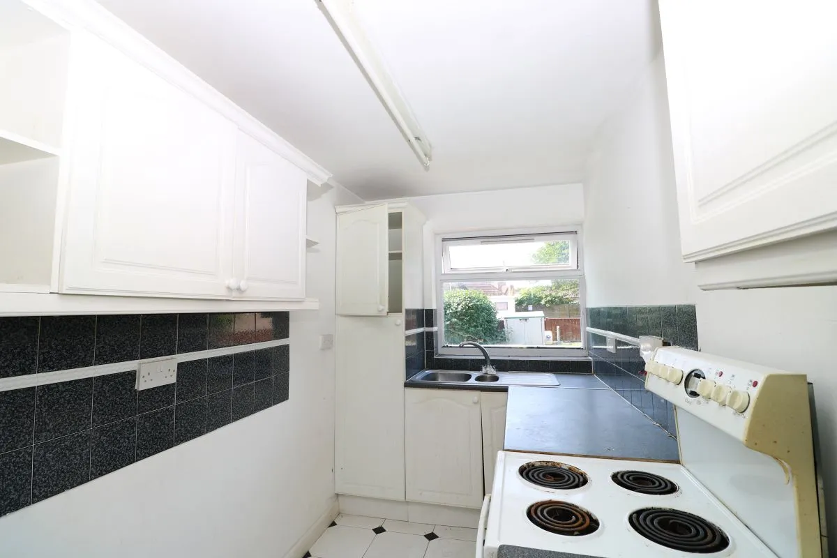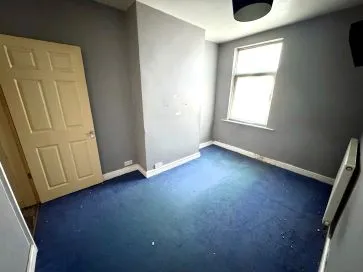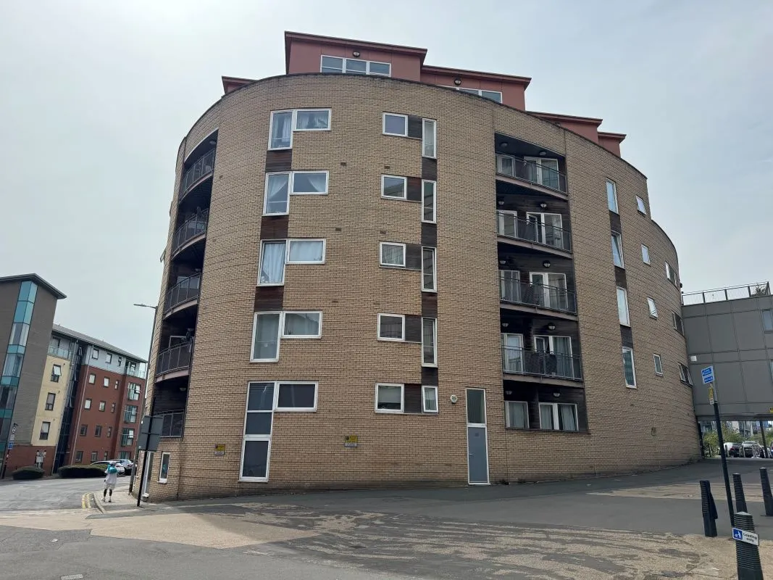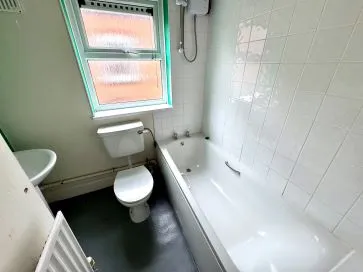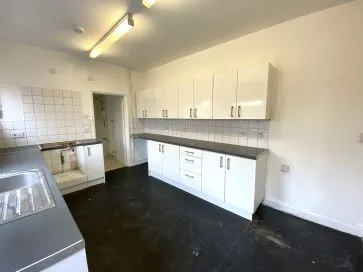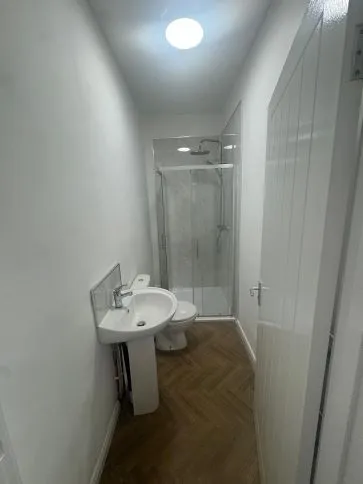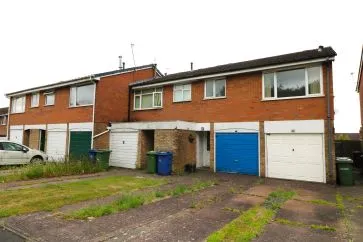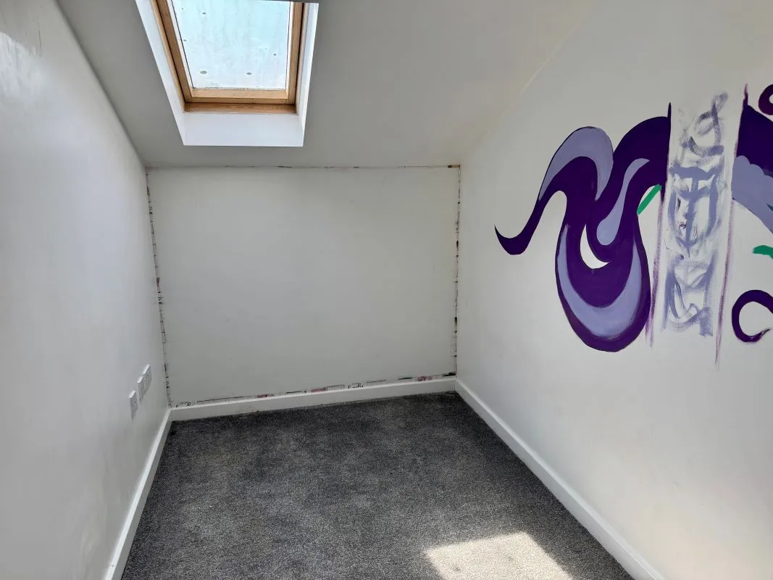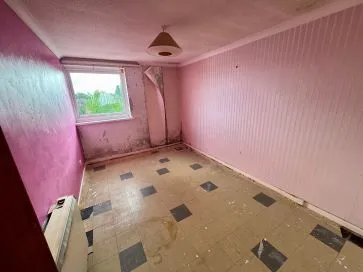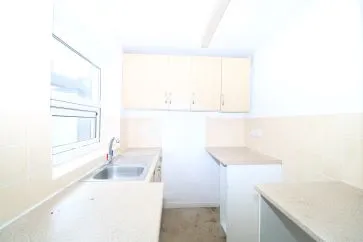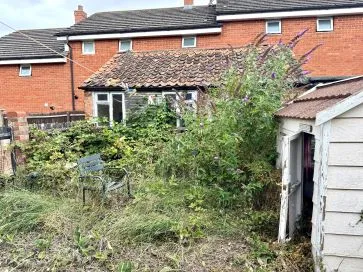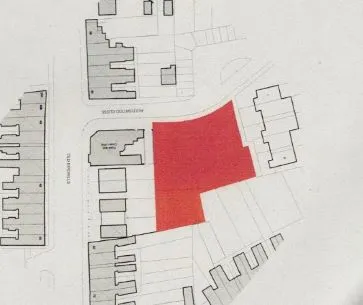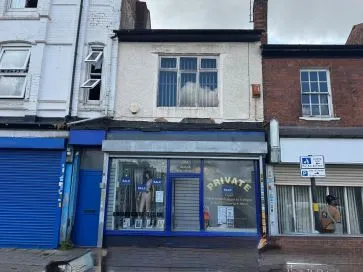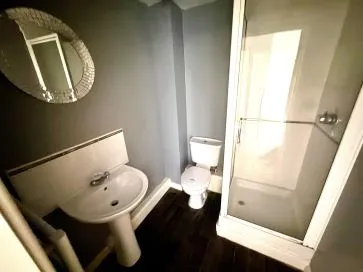Detached Property This substantial detached property has been, until recently, used as a nursing home consisting of twelve bedrooms in addition to ancillary facilities, such as bathrooms, kitchen, lounge and dining room.
Set over two floors with single storey annexe, aswell as basement with storage and boiler house facilities, the property is an impressive two storey building set in attractive grounds amounting to approx 2/3 of an acre.
Situated in a residential area within a short distance of Kidderminster Town Centre, the property lends itself to a multitude of future uses, subject to necessary Planning Consent.
The accommodation comprises:- Tenure Freehold Ground Floor Enclosed Porch leads into Impressive Entrance Hall with stairs to first floor off and doors to Lounge 5.3m x 4.9m. The following bedrooms are numbered as per the floorplan and the majority include a wash hand basin.
Bedroom 13 4.3m x 4.1m
Bedroom 14 5.3m x 4m
Dining Room 5.2m x 7.5m
Inner Hallway with W.C. and access to Annexe
Sluece Room
Staff Changing Room
W.C.
Lobby leads to Annexe
Bedroom 22 5m x 3m
Bedroom 23 7.3m x 3m
Store Room 3m x 3m
Shower Room
Bathroom 4.78m x 3m
Bedroom 25 7.28m x 3m
Additional Bathroom
Staff Training Room 4.5m x 3.6m
Office 5.6m x 3m
W.C
Inner Hallway with access to Kitchen One 5.2m x 3.97m
Staff Kitchen 2.5m x 2m
Training Room 4.5m x 3.6m
Office 5.6m x 3m
Separate W.C. First Floor The first floor can be accessed via staircase or lift, Landing leads to :-
Shower Room
Bedroom 49 4.7m x 4.3m max
Bedroom 47 4.8m x 2.2m plus 3.2m x 2.7m
Bedroom 46 4.1m x 4.2m
Bedroom 45 4.4m x 6m plus bay
Bedroom 44 6.5m x 3.1m
Bathroom
Sluece Room
Bedroom 56 3.8m x 3.9m
Bedroom 57 3.5m x 5.7m Outside Laundry Room 5.8m x 2.7m
Garage 5.2m x 3.2m
Steps down to Plant Room with relatively new boiler system.
The property is set amongst delightful grounds amounting to approximately 2/3 of an acre with gravel driveway surrounded by attractive lawns with mature trees, shrubs and flowering borders. Viewing By appointment through Auctioneers on 0121 289 3838 Energy Efficiency Rating (EPC) Current Rating C Services Interested parties are requested to make their own enquiries to the relevant authorities as to the availability of services. Local Authority Wyre Forest District Council Important Notice to Prospective Buyers: We draw your attention to the Special Conditions of Sale within the Legal Pack, referring to other charges in addition to the purchase price which may become payable. Such costs may include Search Fees, reimbursement of Sellers costs and Legal Fees, and Transfer Fees amongst others. Additional Fees Buyer's Premium - 2% plus vat Administration Charge - £1440 inc VAT payable on exchange of contracts. Disbursements - Please see the legal pack for any disbursements listed that may become payable by the purchaser on completion.
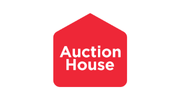 Auction House Birmingham & Black Country
Auction House Birmingham & Black Country
